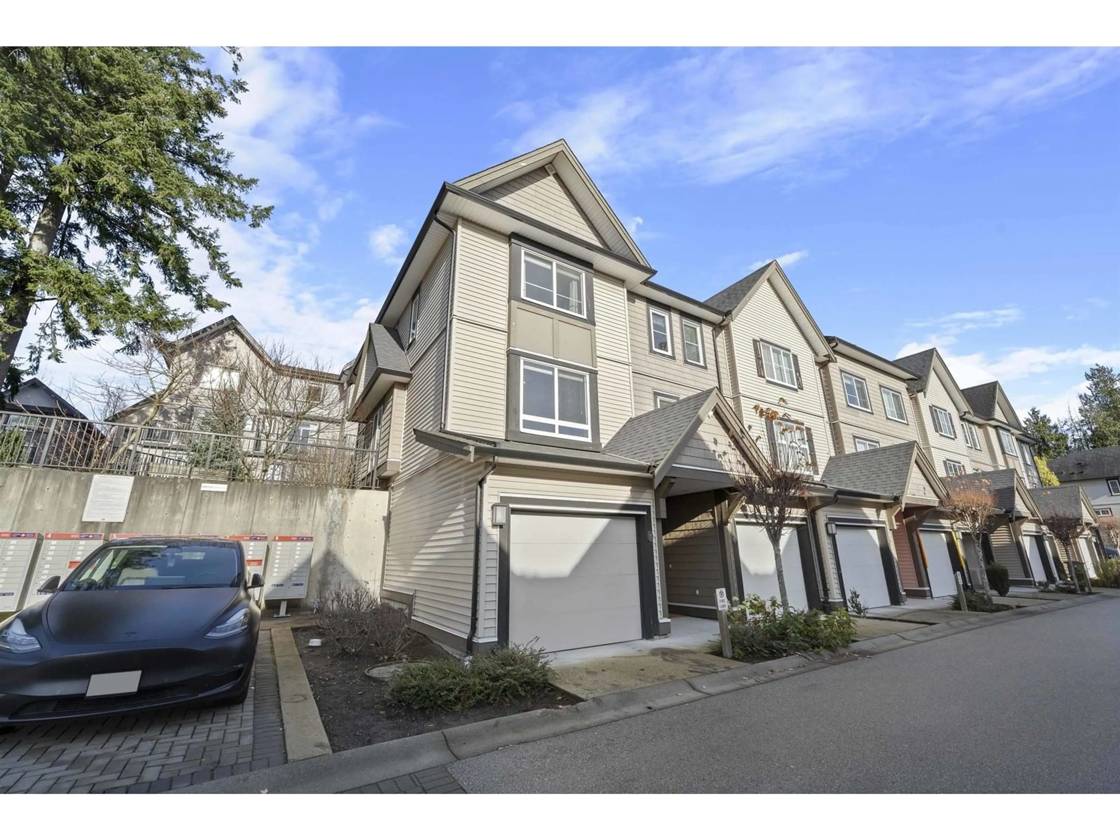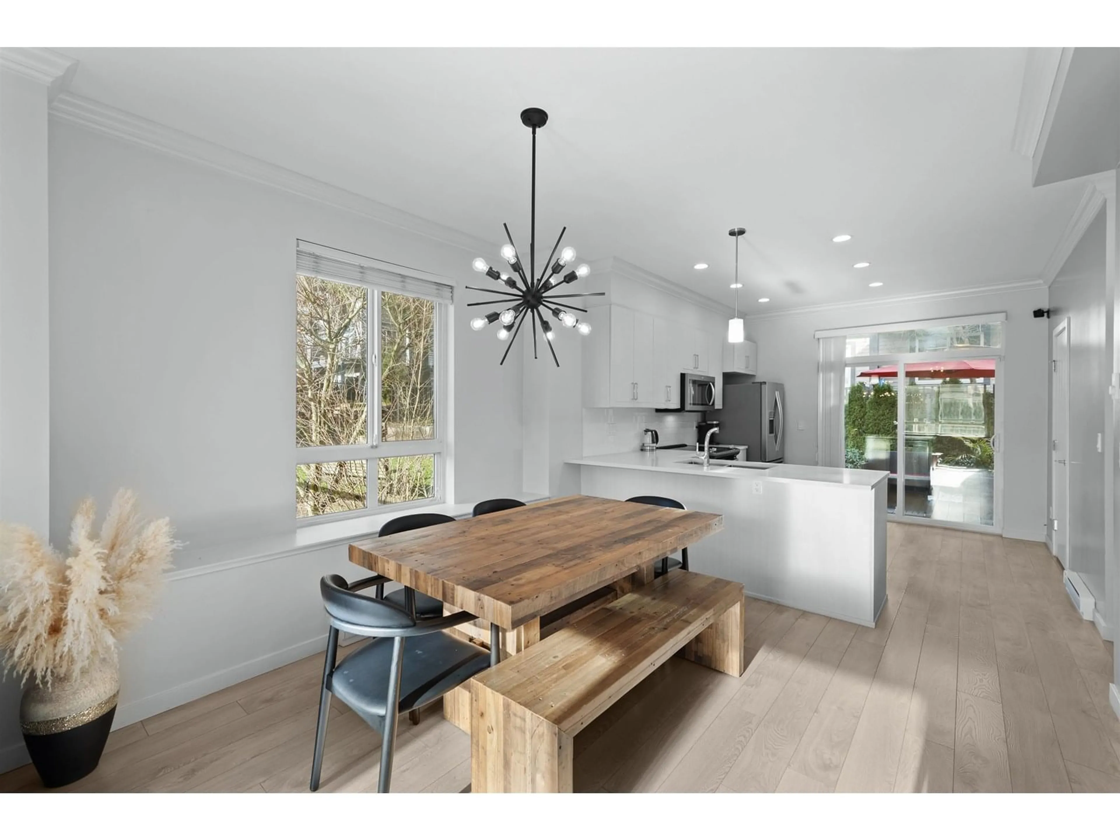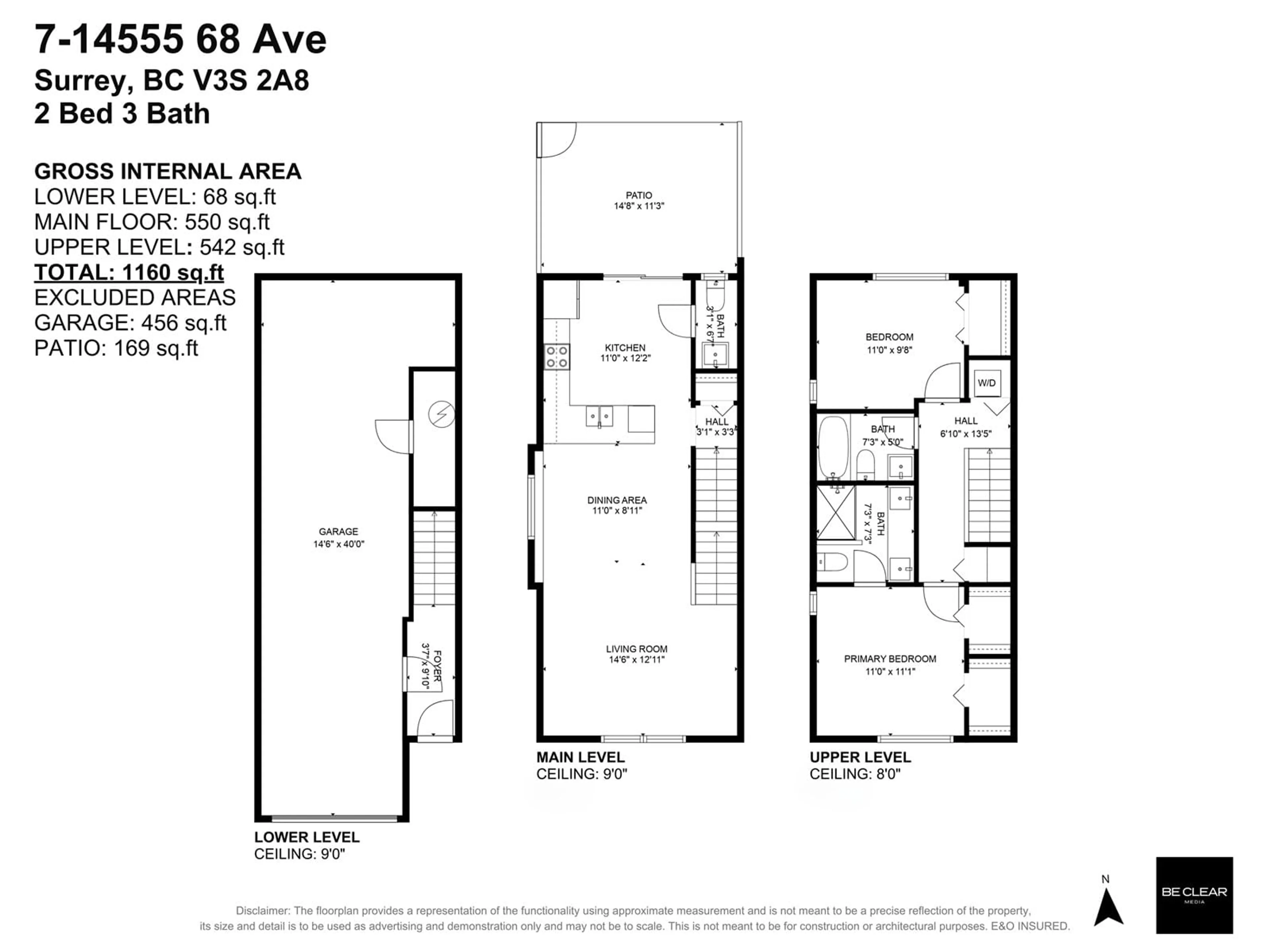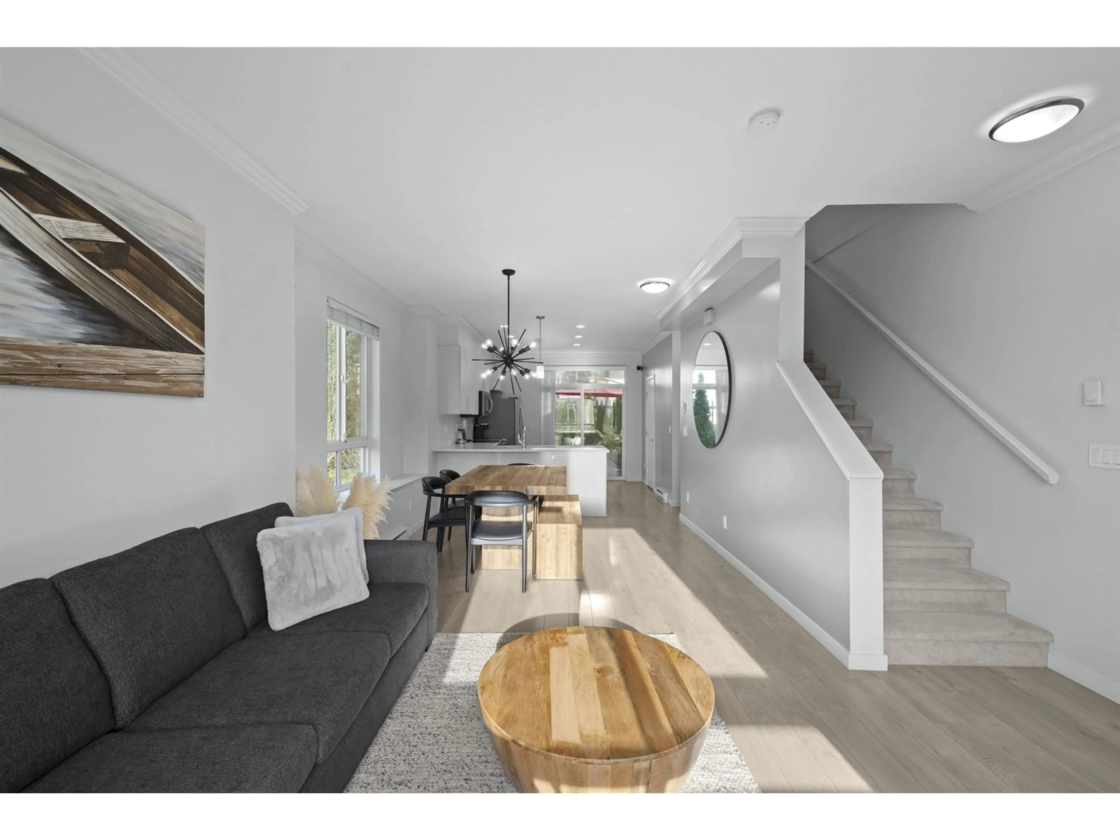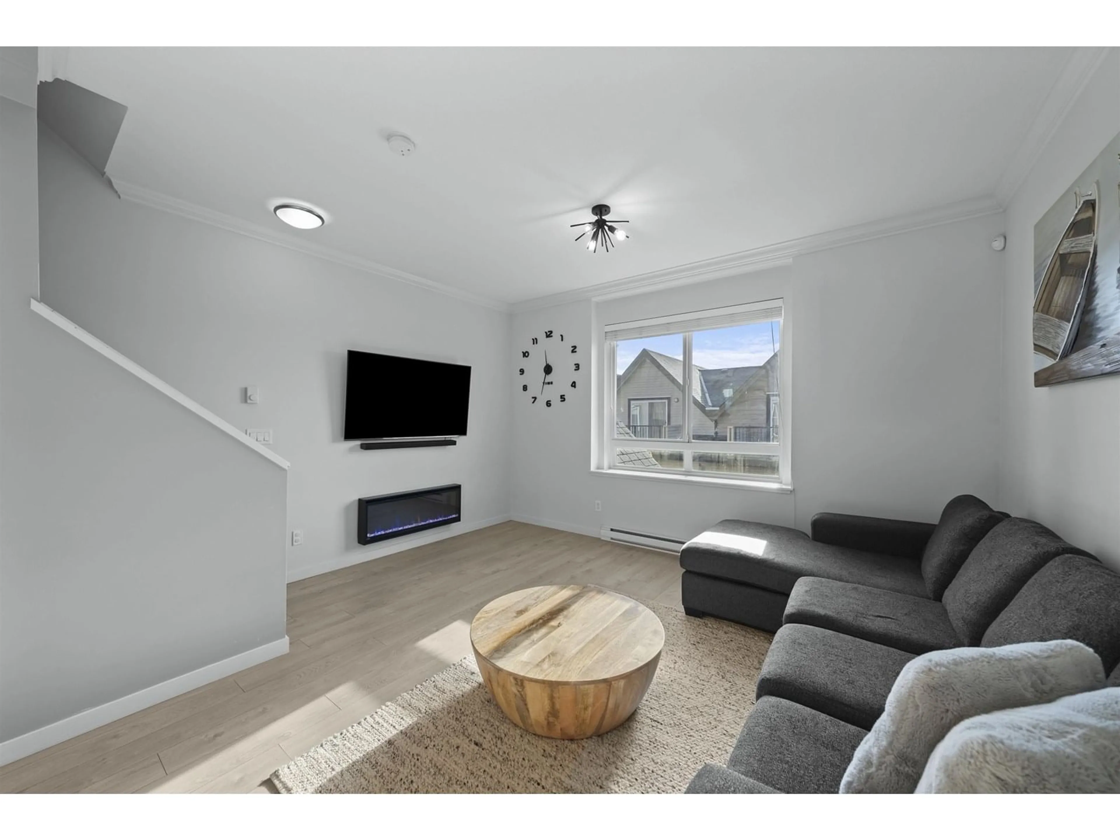7 - 14555 68, Surrey, British Columbia V3S2A8
Contact us about this property
Highlights
Estimated valueThis is the price Wahi expects this property to sell for.
The calculation is powered by our Instant Home Value Estimate, which uses current market and property price trends to estimate your home’s value with a 90% accuracy rate.Not available
Price/Sqft$645/sqft
Monthly cost
Open Calculator
Description
Attention first time buyers - welcome to this well maintained CORNER home located on the QUIET side of the complex with private patio off the kitchen! The home is bright & airy with 9' ft ceiling on the main, a large open concept kitchen, RICH laminate floors, quartz counters, designer paint colours & 2 PC bathroom on main floor. Primary bedroom is large with his & her closets & spa-like ensuite w/double sinks. Second bedroom is spacious & quiet. Laundry CONVENIENTLY located upstairs. Playground & amenity room close by. Large DOUBLE tandem garage with extra WORKSPACE. Visitor parking throughout. Located in the heart of East Newton, enjoy easy access to parks, schools (T.E. Scott & Sullivan Secondary), shopping, transit. Book an appointment today! (id:39198)
Property Details
Interior
Features
Exterior
Parking
Garage spaces -
Garage type -
Total parking spaces 2
Condo Details
Amenities
Laundry - In Suite
Inclusions
Property History
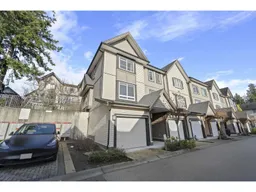 27
27
