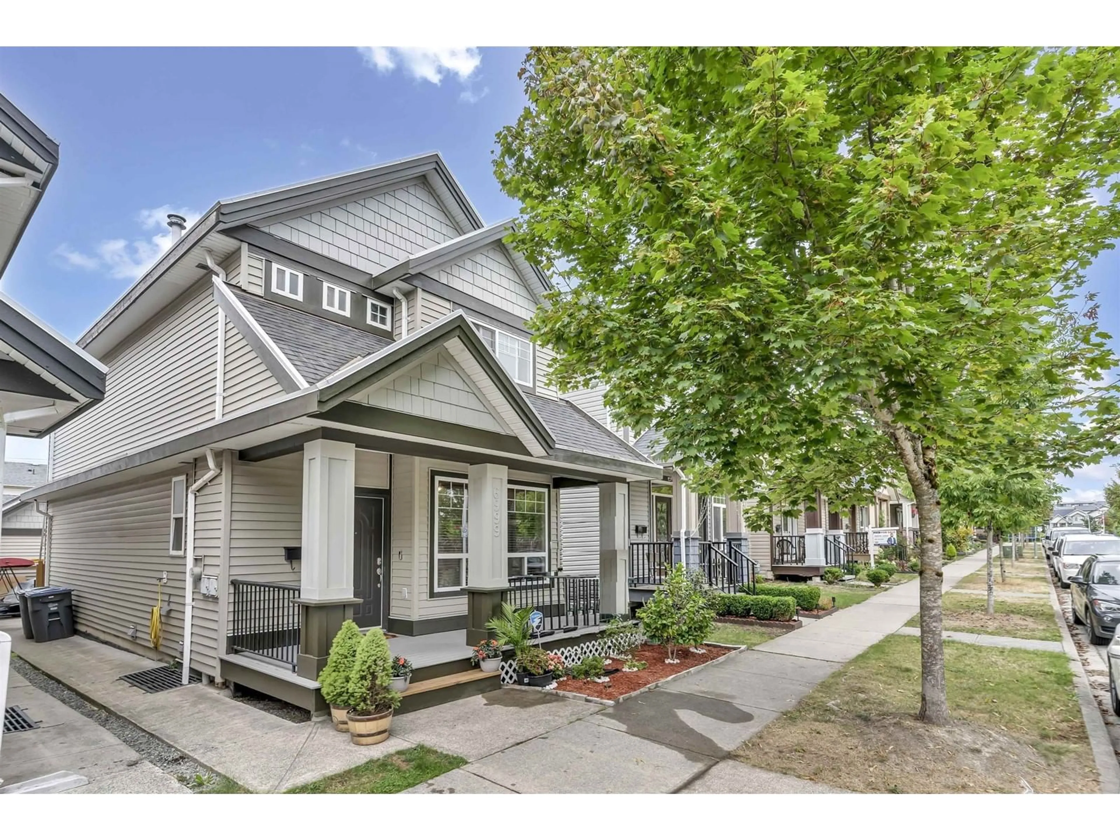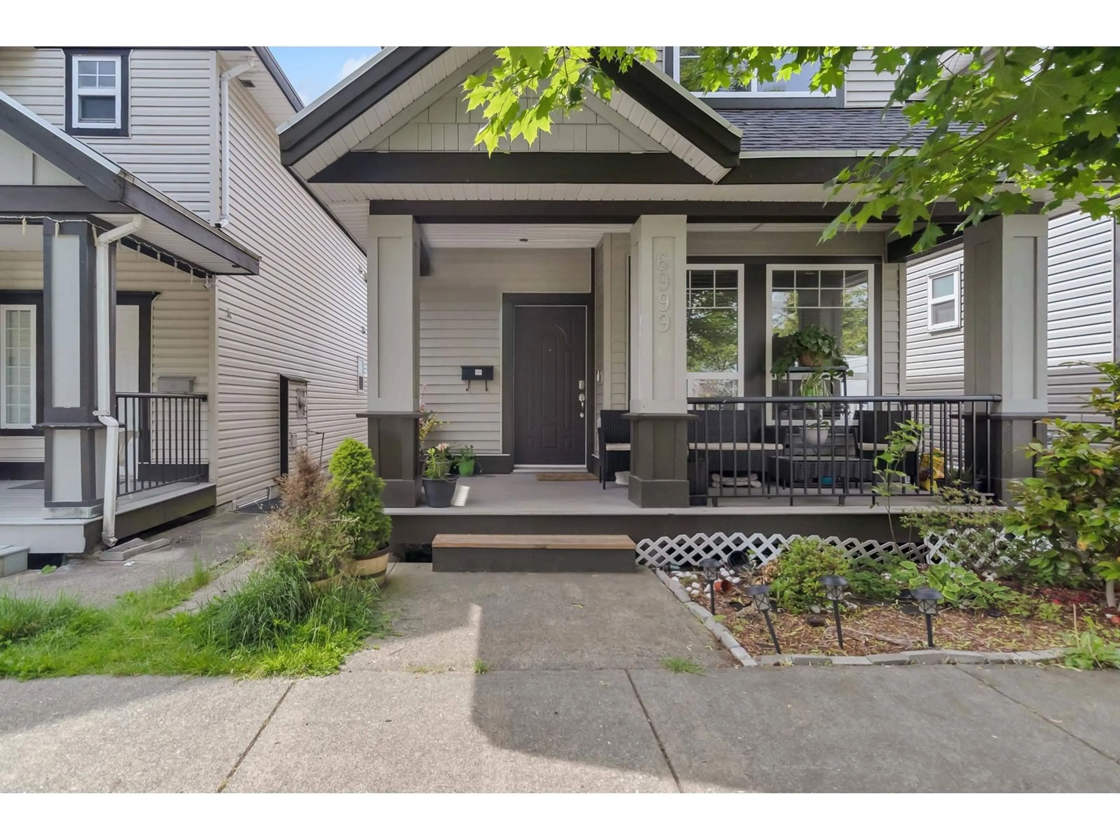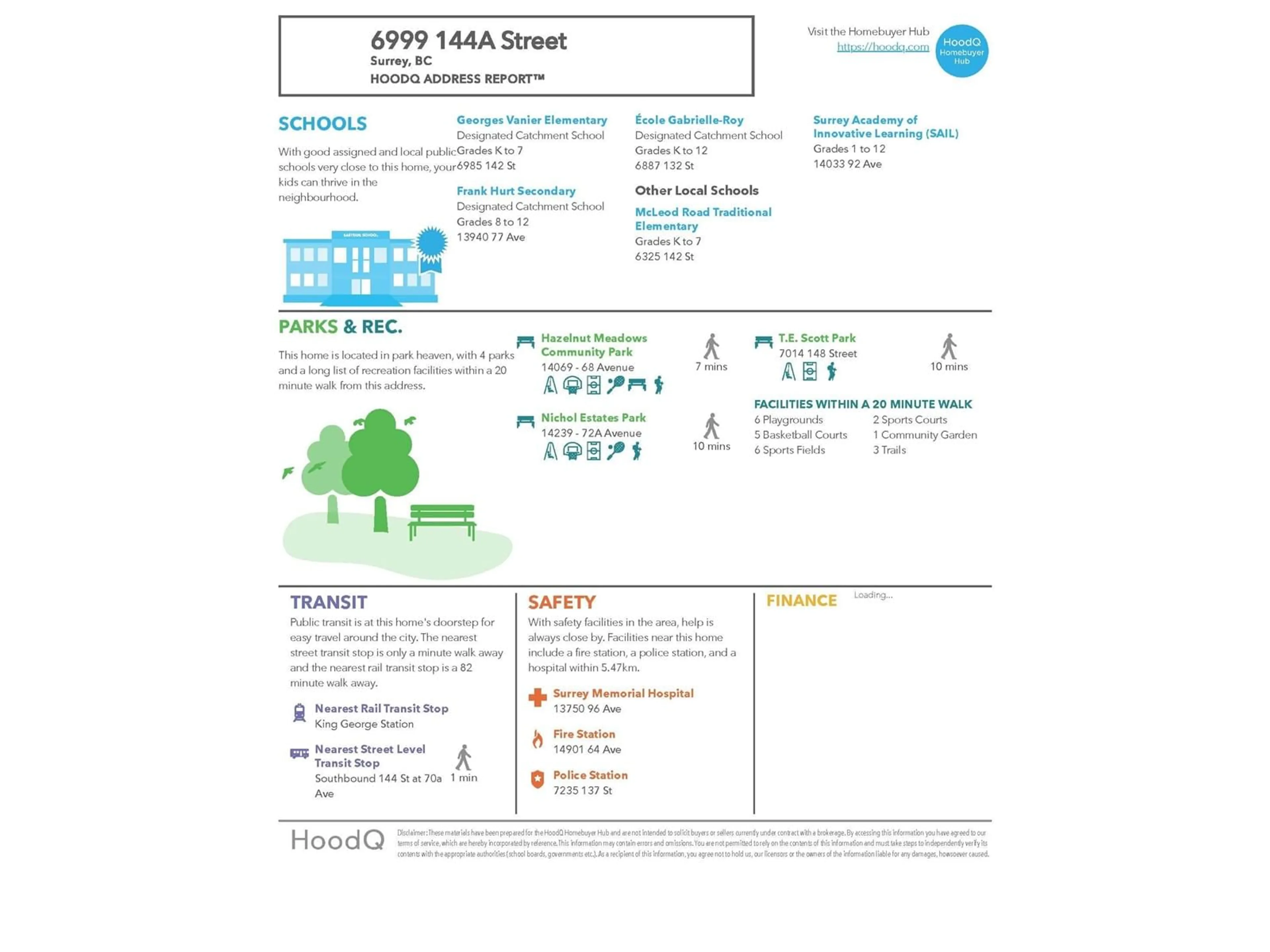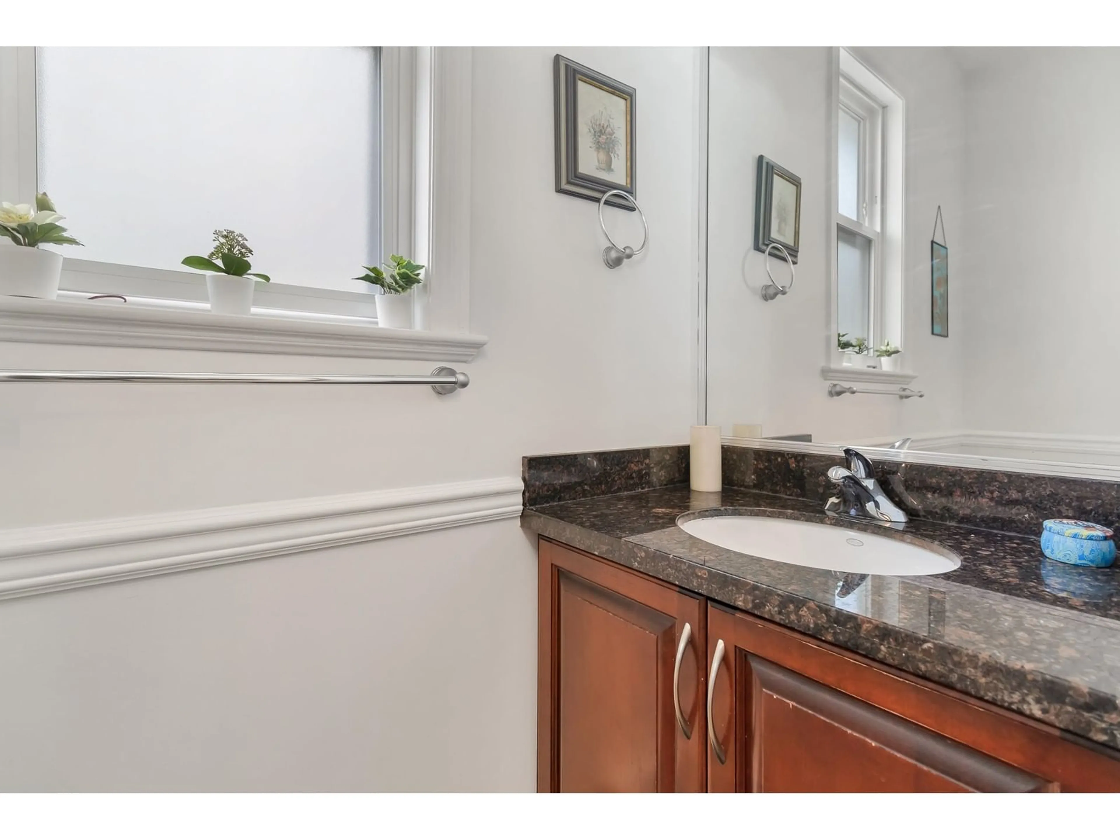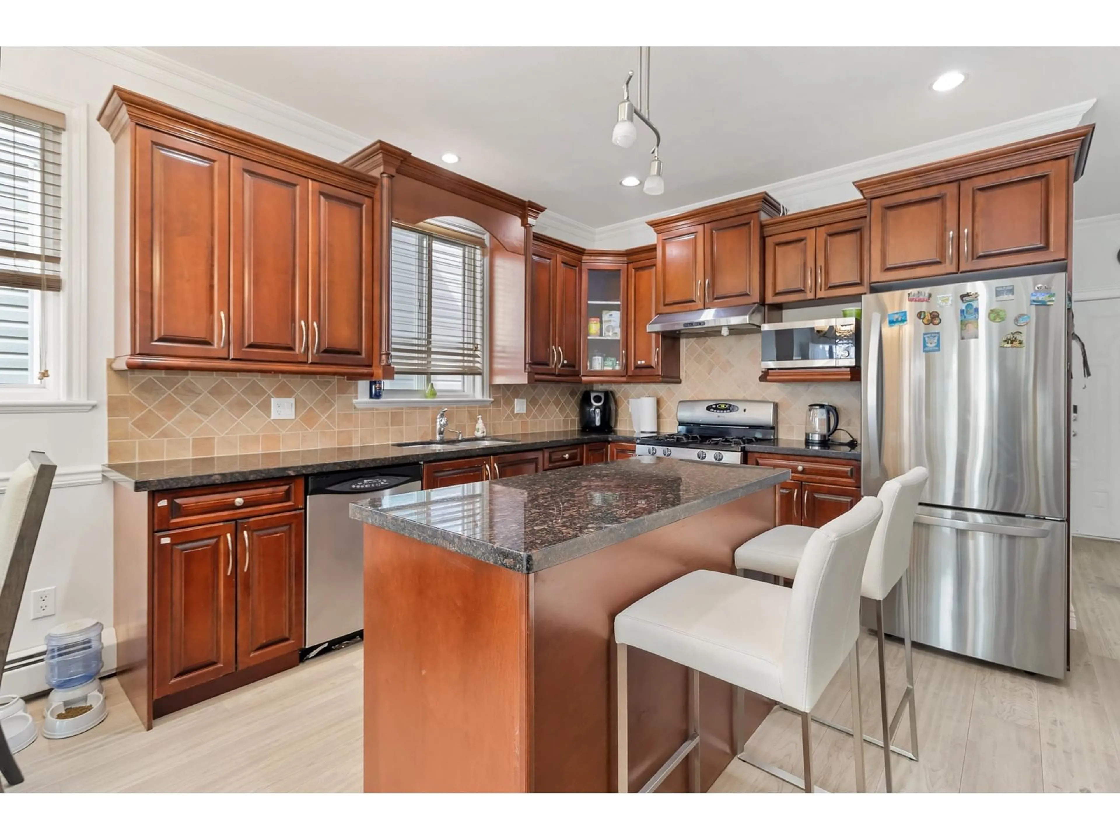6999 144A, Surrey, British Columbia V3S2X8
Contact us about this property
Highlights
Estimated valueThis is the price Wahi expects this property to sell for.
The calculation is powered by our Instant Home Value Estimate, which uses current market and property price trends to estimate your home’s value with a 90% accuracy rate.Not available
Price/Sqft$602/sqft
Monthly cost
Open Calculator
Description
Welcome to this beautifully maintained 3-storey home featuring 5 bedrooms and 4 bathrooms, complete with two parking spaces. The main floor offers a spacious and functional layout, including: A bright living room, Elegant dining area, A well-appointed kitchen with a large island, A cozy family room perfect for relaxation Centrally located in a desirable neighborhood, this home is just steps away from shopping, transit, schools, Newton Library, and the YMCA Recreation Centre. Includes a 2-bedroom basement suite - an excellent mortgage helper. Features a double detached garage with additional parking available. Don't miss this incredible opportunity to own a home with great value and income potential! Call now to schedule your private viewing! (id:39198)
Property Details
Interior
Features
Exterior
Parking
Garage spaces -
Garage type -
Total parking spaces 2
Property History
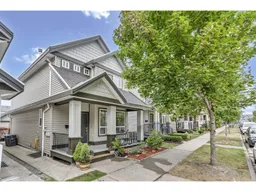 28
28
