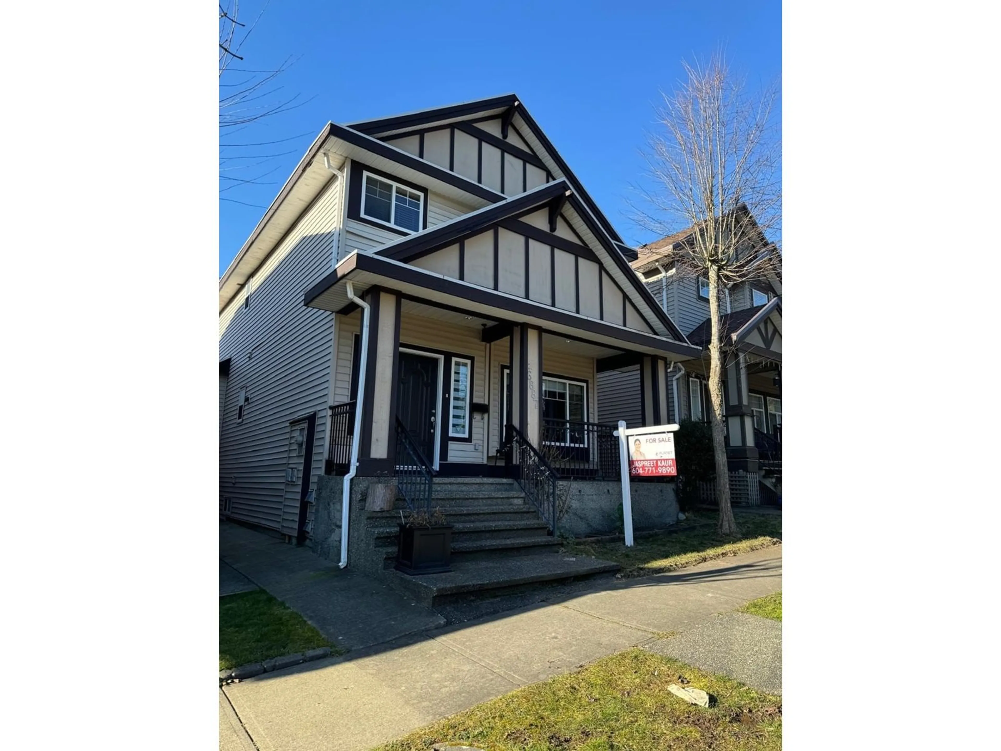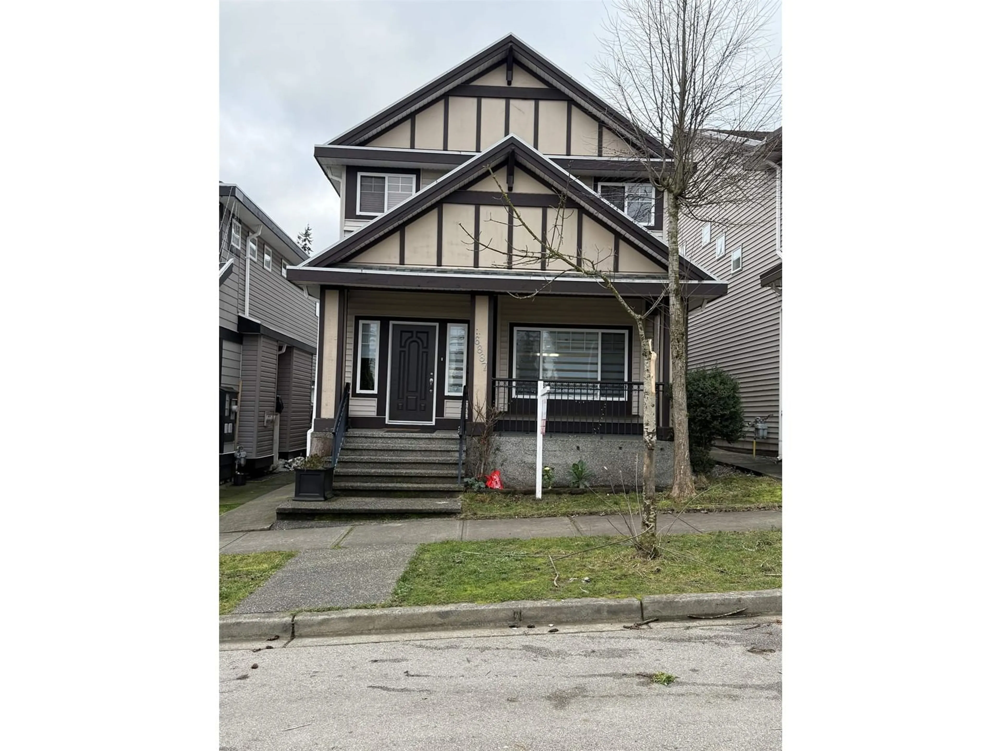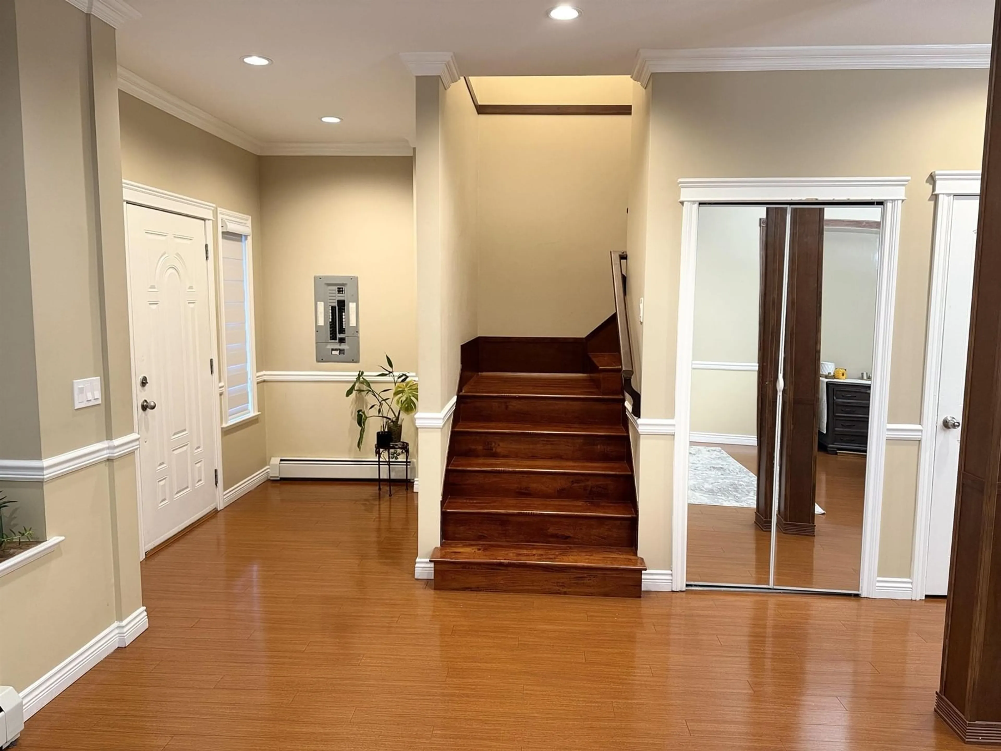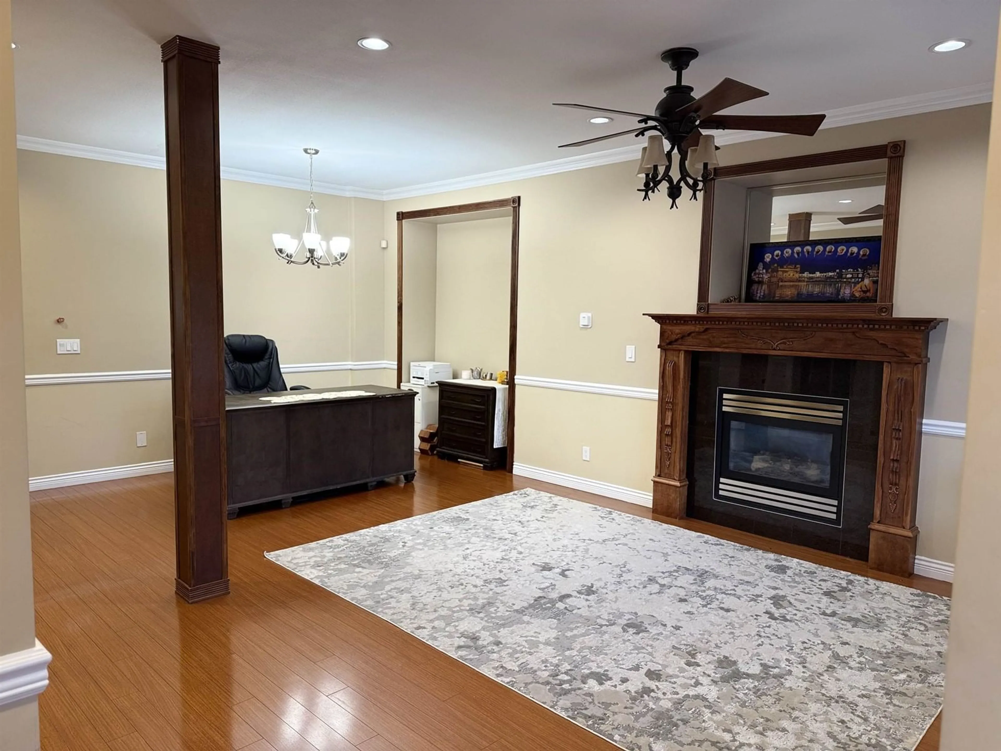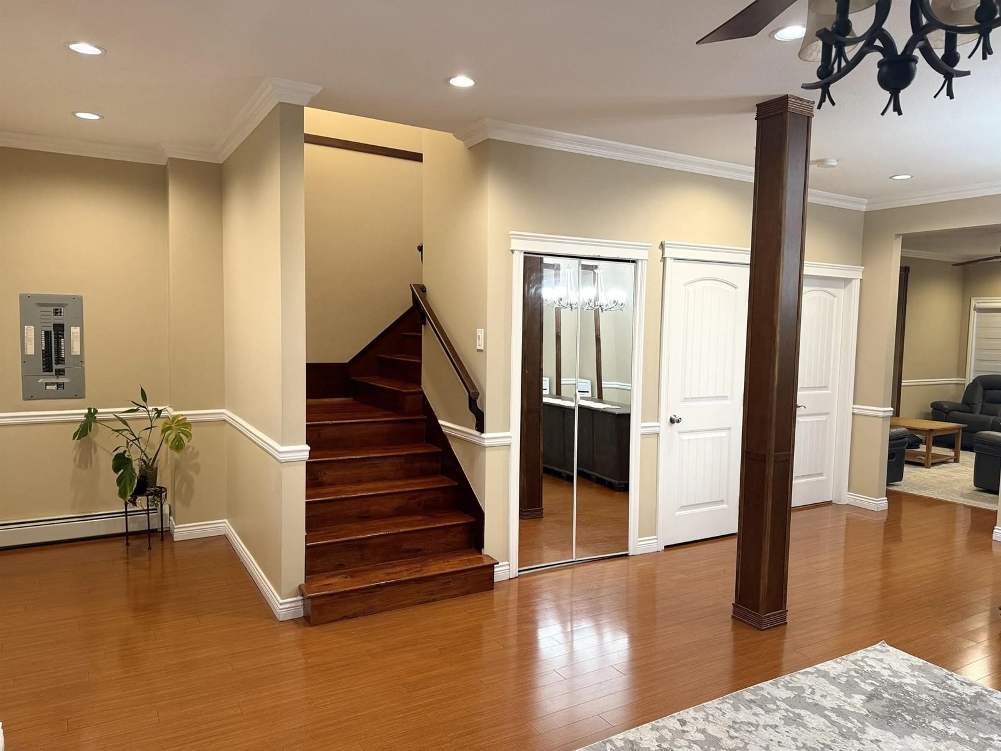6887 144A, Surrey, British Columbia V3S2X8
Contact us about this property
Highlights
Estimated ValueThis is the price Wahi expects this property to sell for.
The calculation is powered by our Instant Home Value Estimate, which uses current market and property price trends to estimate your home’s value with a 90% accuracy rate.Not available
Price/Sqft$525/sqft
Est. Mortgage$6,008/mo
Tax Amount (2024)$5,973/yr
Days On Market158 days
Description
Beautifully built, spacious home fore sale in the heart of Newton. This home is ready for you to move in and offers amazing features such as: spacious living, dining room, bright family room, All Updated kitchen appliances with granite counters, 2 piece powder room. Upstairs has 3 bedrooms (each with walk-in closets), 2 full baths, master has walk-in closet and updated appliances Washer/Dryer laundry. 2 bedrooms fully finished basement suite with separate entry. Detached 2 car garage plus 3rd covered parking on the side of garage, backyard has approximate "20x20ft" weather covered outdoor space. Family oriented neighbourhood. You will be centrally located to all levels of schools, shopping, transit, restaurant, and HWY access! Call your Realtor today for viewing! (id:39198)
Property Details
Interior
Features
Exterior
Parking
Garage spaces -
Garage type -
Total parking spaces 3
Property History
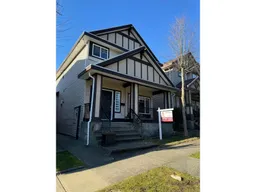 26
26
