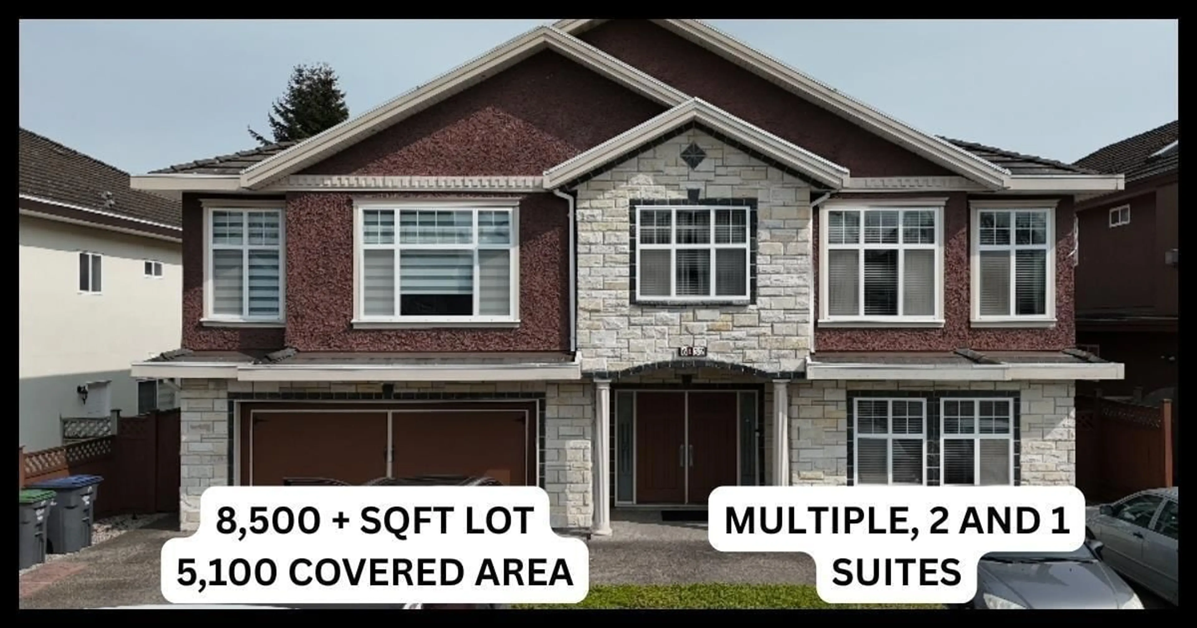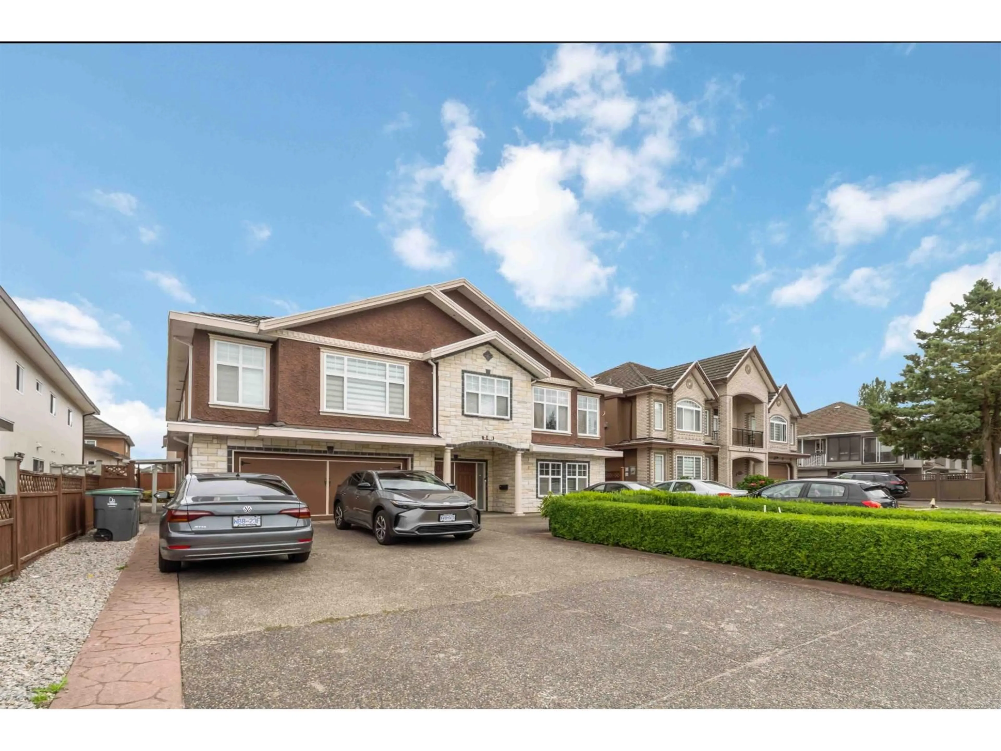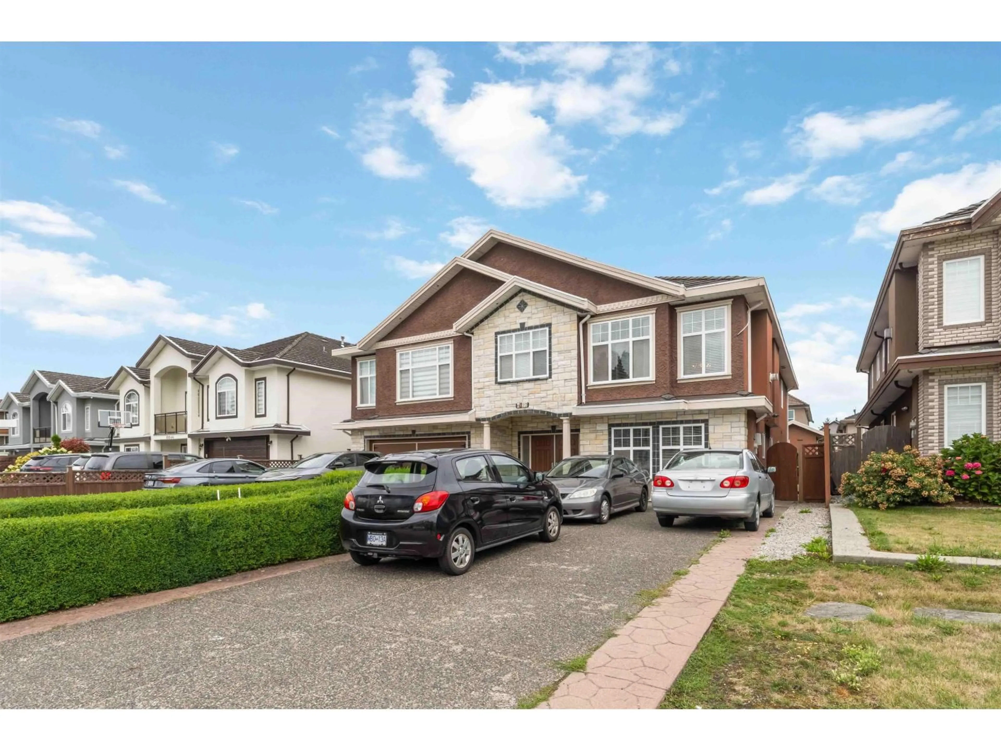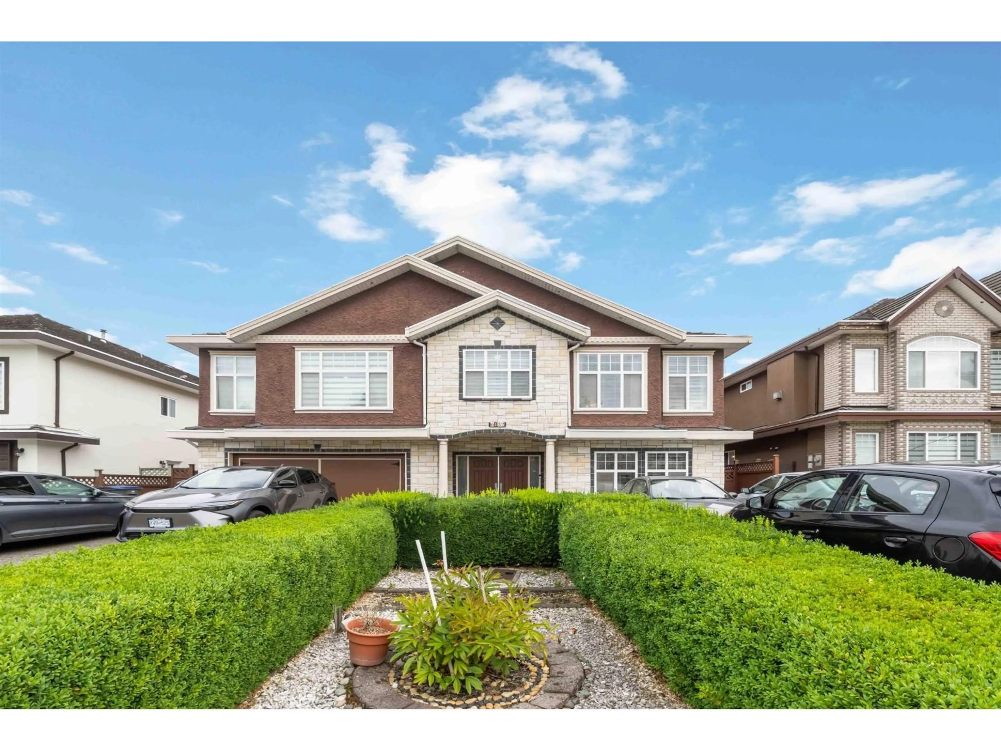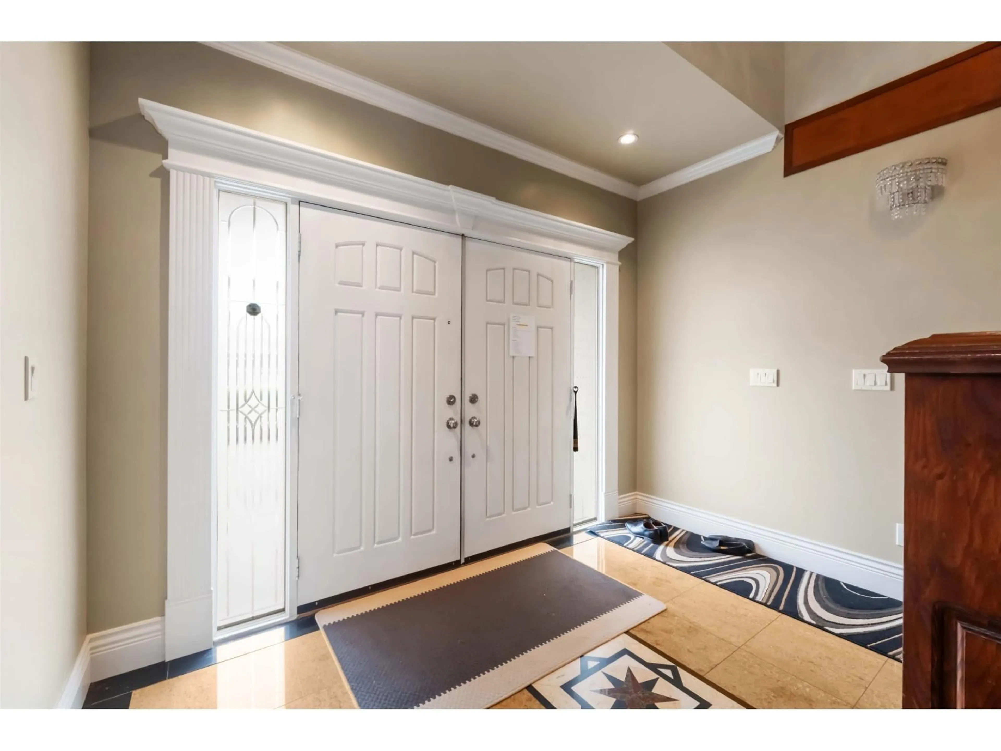6832 KILBURN, Surrey, British Columbia V3W6H5
Contact us about this property
Highlights
Estimated valueThis is the price Wahi expects this property to sell for.
The calculation is powered by our Instant Home Value Estimate, which uses current market and property price trends to estimate your home’s value with a 90% accuracy rate.Not available
Price/Sqft$385/sqft
Monthly cost
Open Calculator
Description
BEST LOCATION IN WEST NEWTON! IMMACULATE Custom-designed home! Rare find 5,200 sq.ft. Mega home on 8,458 sq.ft lot. 5 bedrooms up with family room, living room, large kitchen, and spice kitchen. Beautiful finishing with granite counter top & large master bedroom. The basement has 2+2+1 bed suites, and a Separate Laundry. Close to transit, Both level of schools, KWANTLEN UNIVERSITY, KHALSA SCHOOL, Recreational Centre and Arena. Great family-oriented neighborhood with all the amenities for a growing family! Book your private viewing of this dream mansion before it's too late! (id:39198)
Property Details
Interior
Features
Exterior
Parking
Garage spaces -
Garage type -
Total parking spaces 10
Property History
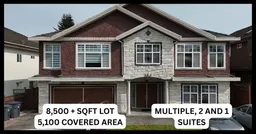 30
30
