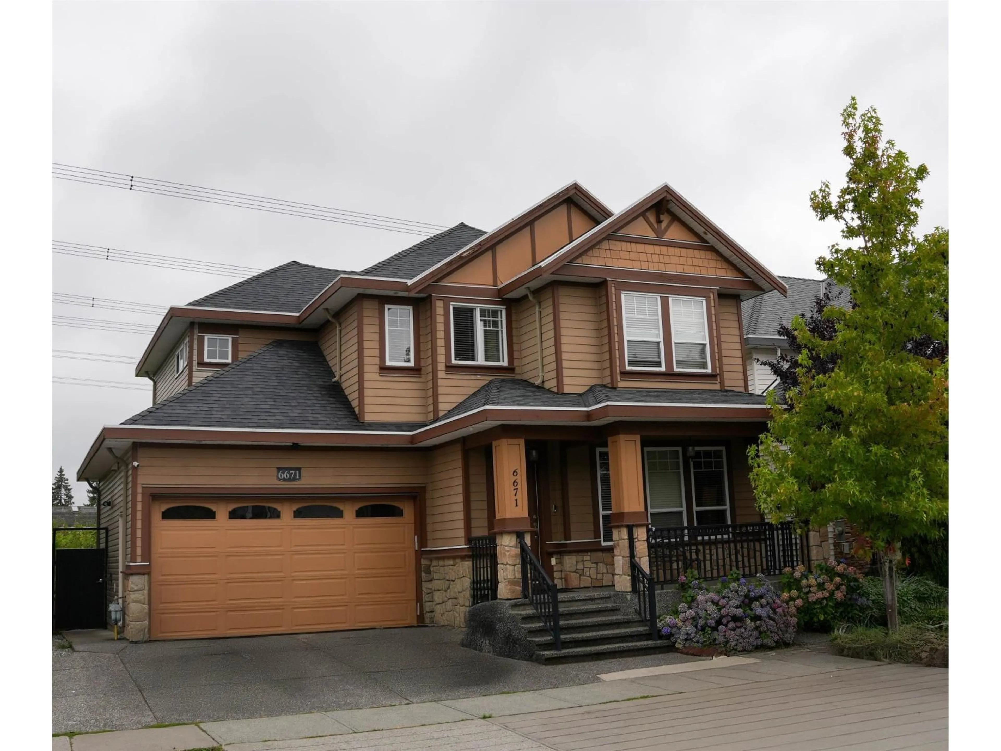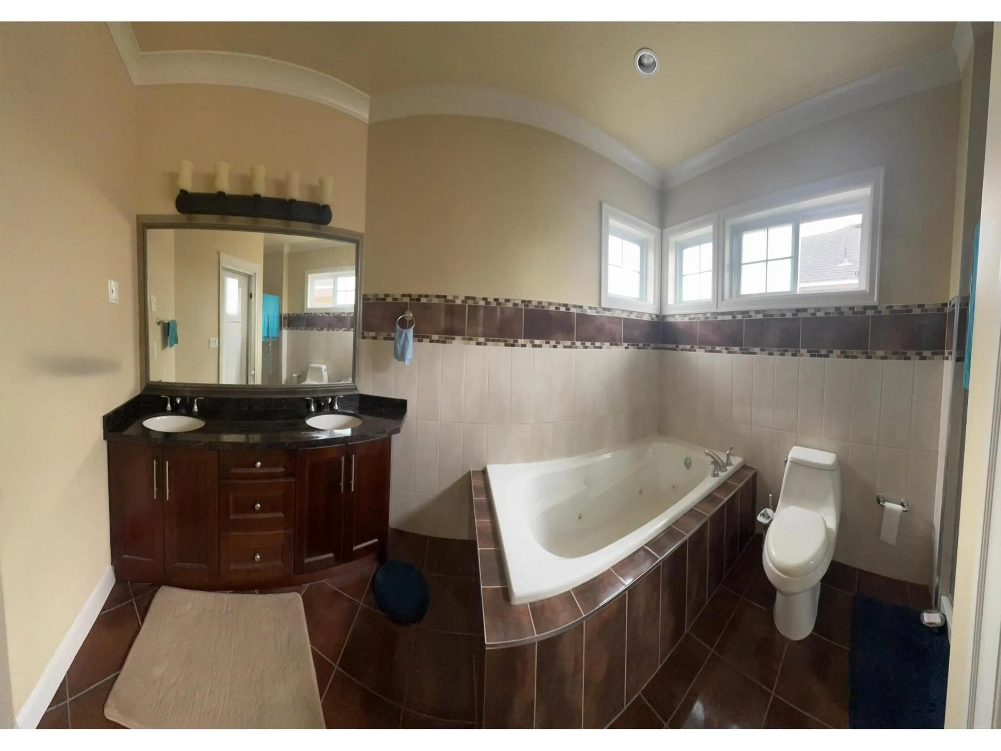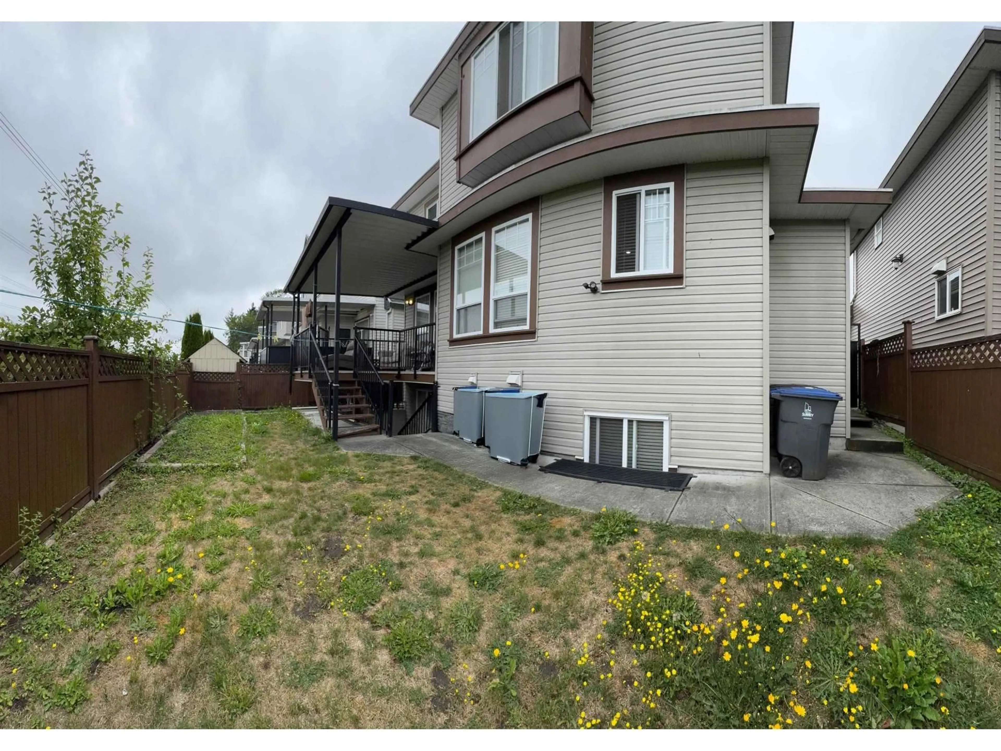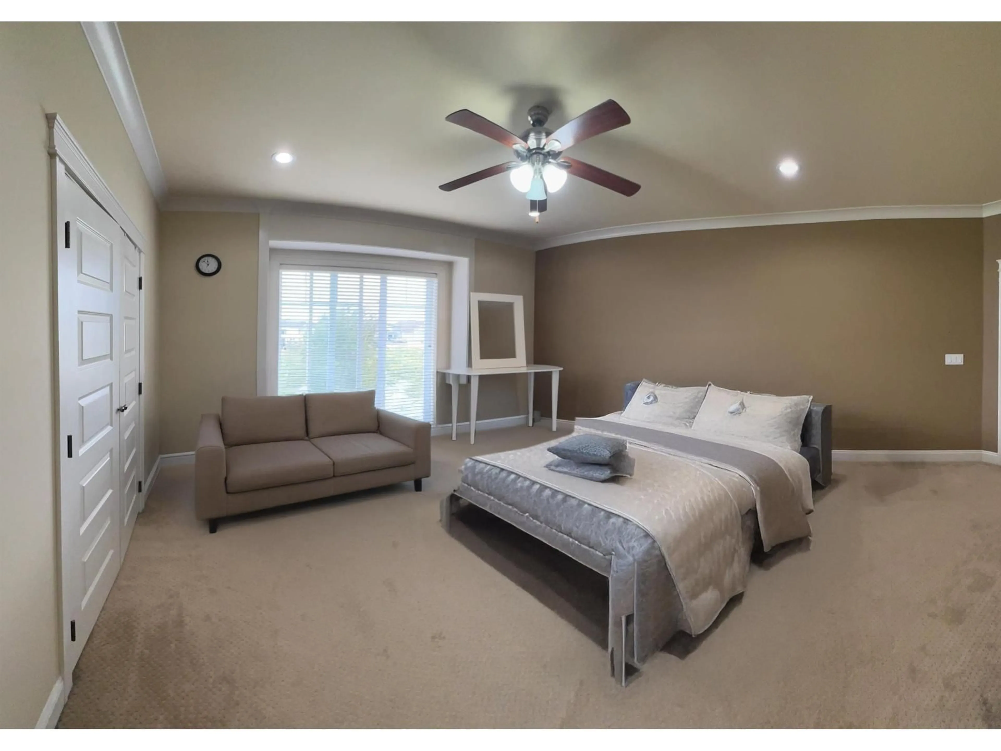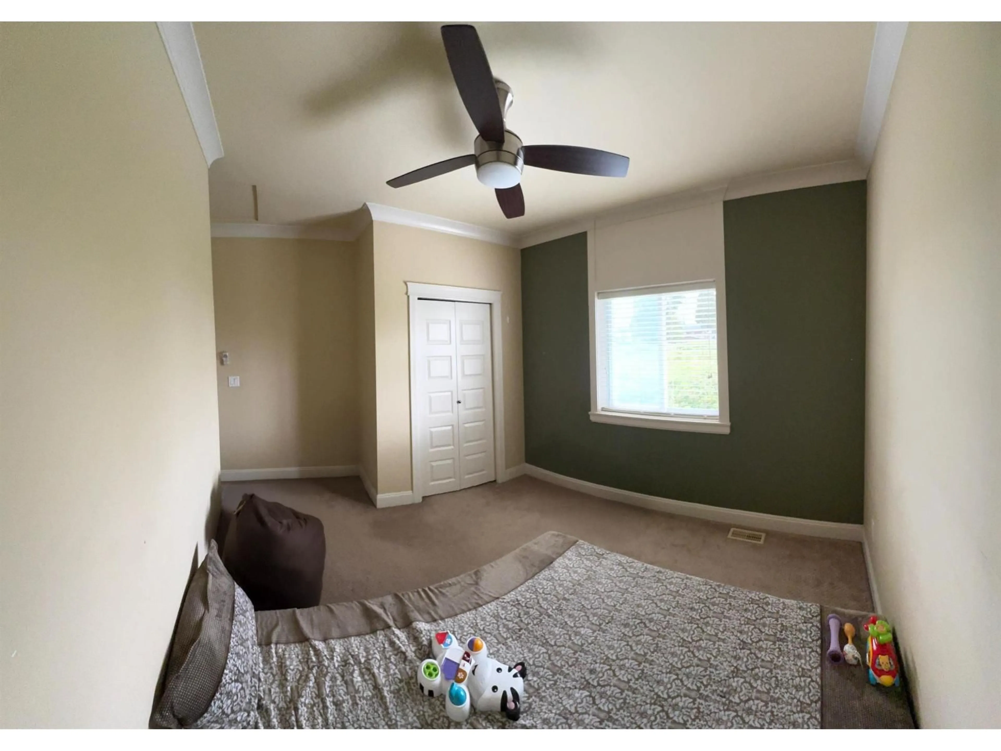6671 125A, Surrey, British Columbia V3W1V7
Contact us about this property
Highlights
Estimated valueThis is the price Wahi expects this property to sell for.
The calculation is powered by our Instant Home Value Estimate, which uses current market and property price trends to estimate your home’s value with a 90% accuracy rate.Not available
Price/Sqft$602/sqft
Monthly cost
Open Calculator
Description
7-bed, 4-bath, 3-storey house (Two bedroom unauthorized suite with separate laundry) near schools and parks. This house offers a spacious layout with abundant natural light. The well-appointed kitchen features modern appliances and a center island. Enjoy family meals in the adjacent dining area. Retreat to the cozy living room with a fireplace. Generously sized bedrooms provide privacy and comfort, complemented by tastefully designed bathrooms. Experience the best of family-friendly living in this remarkable home. (id:39198)
Property Details
Interior
Features
Exterior
Parking
Garage spaces -
Garage type -
Total parking spaces 4
Property History
 18
18
