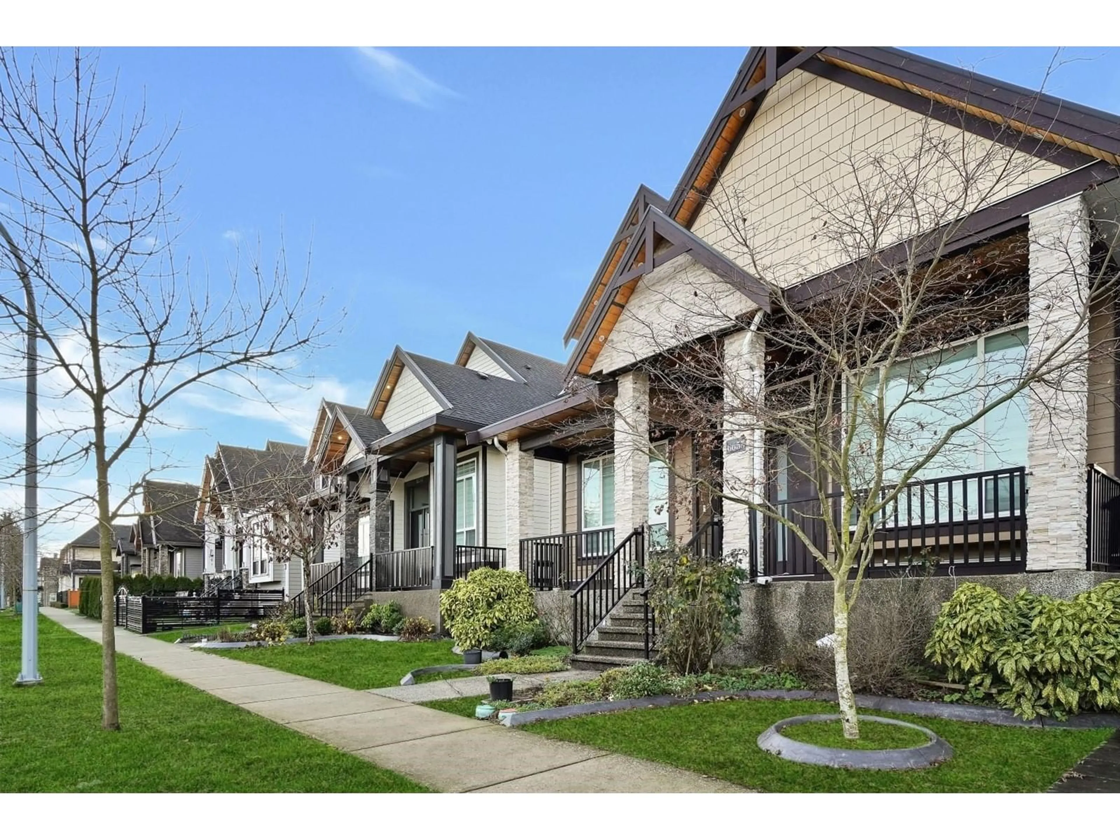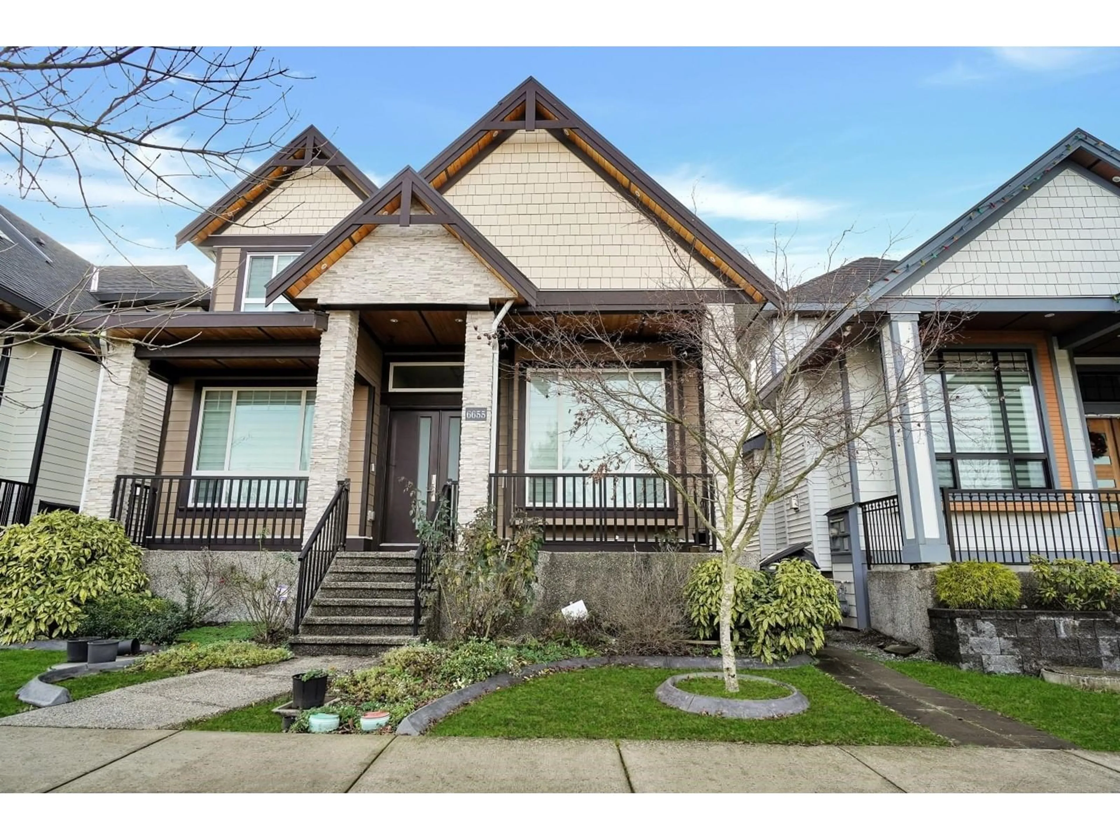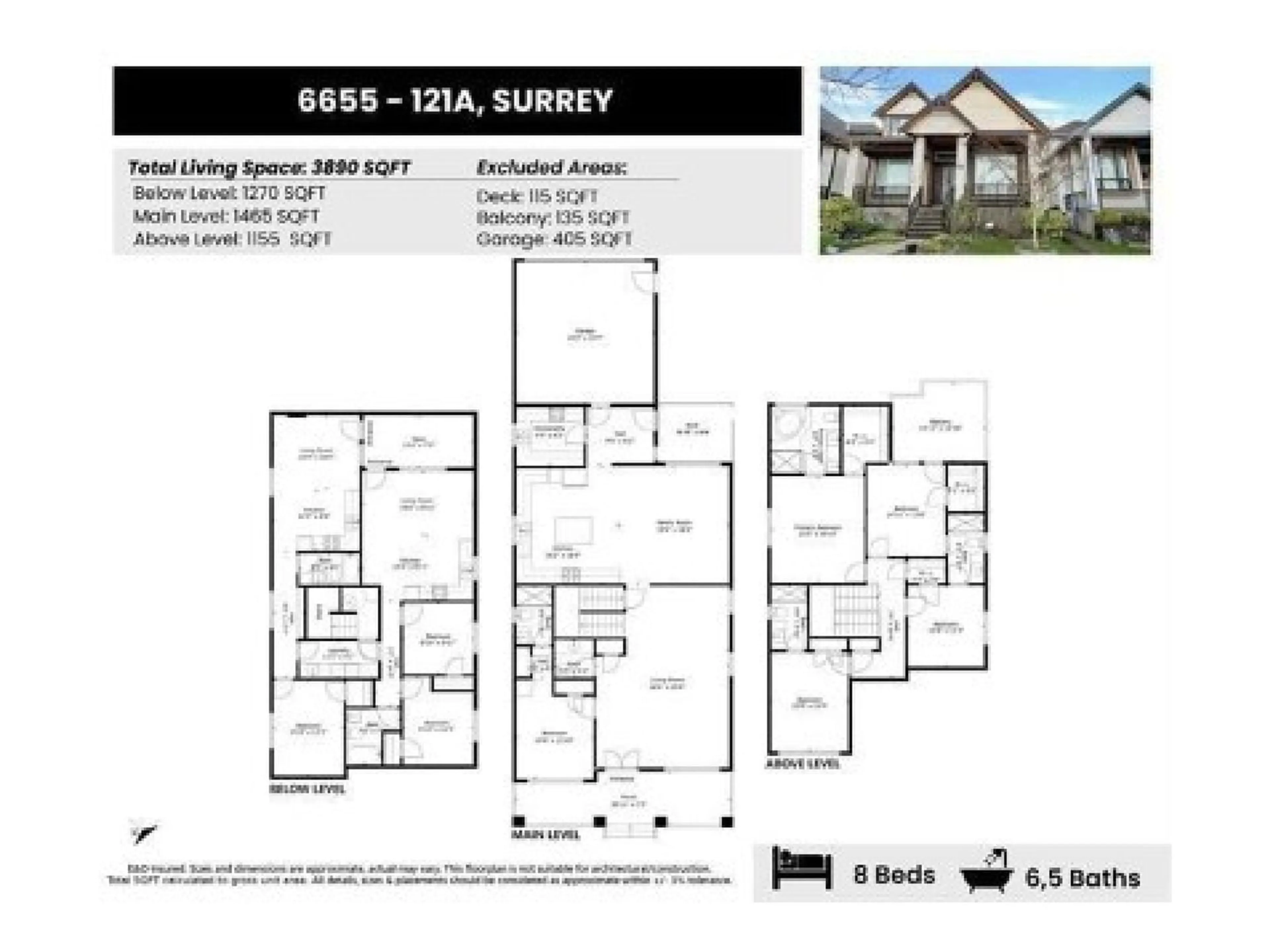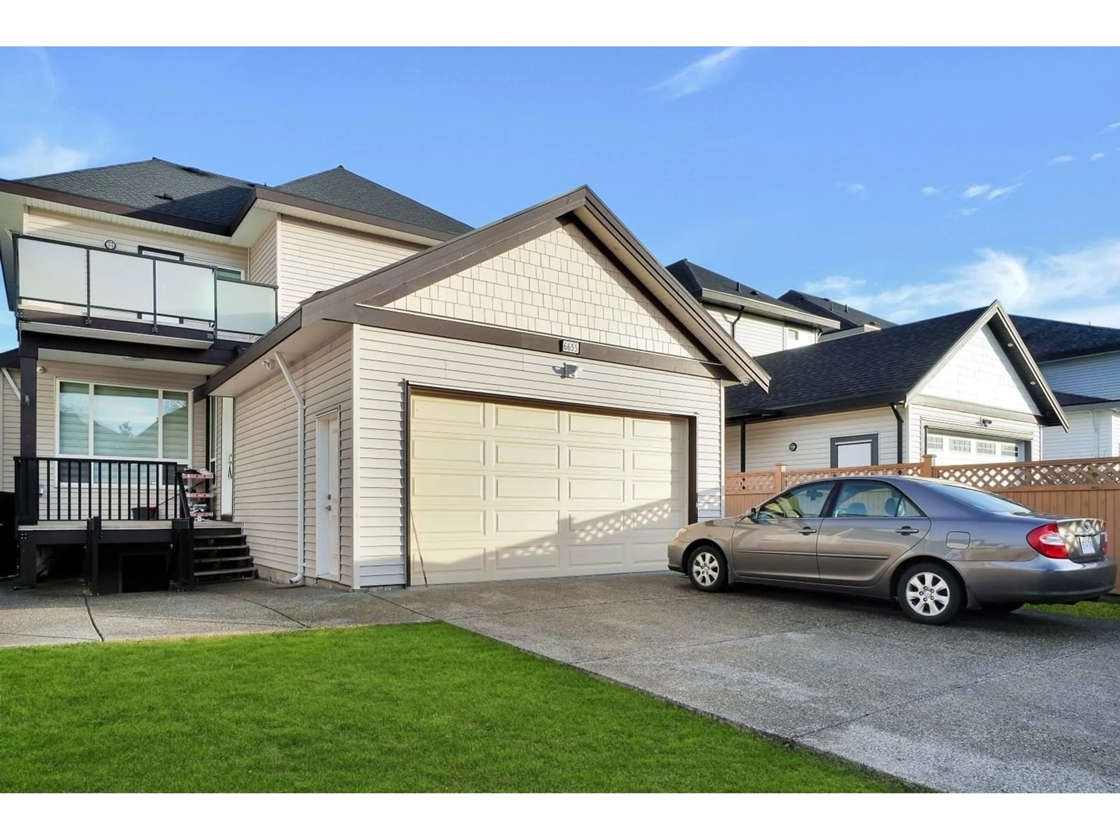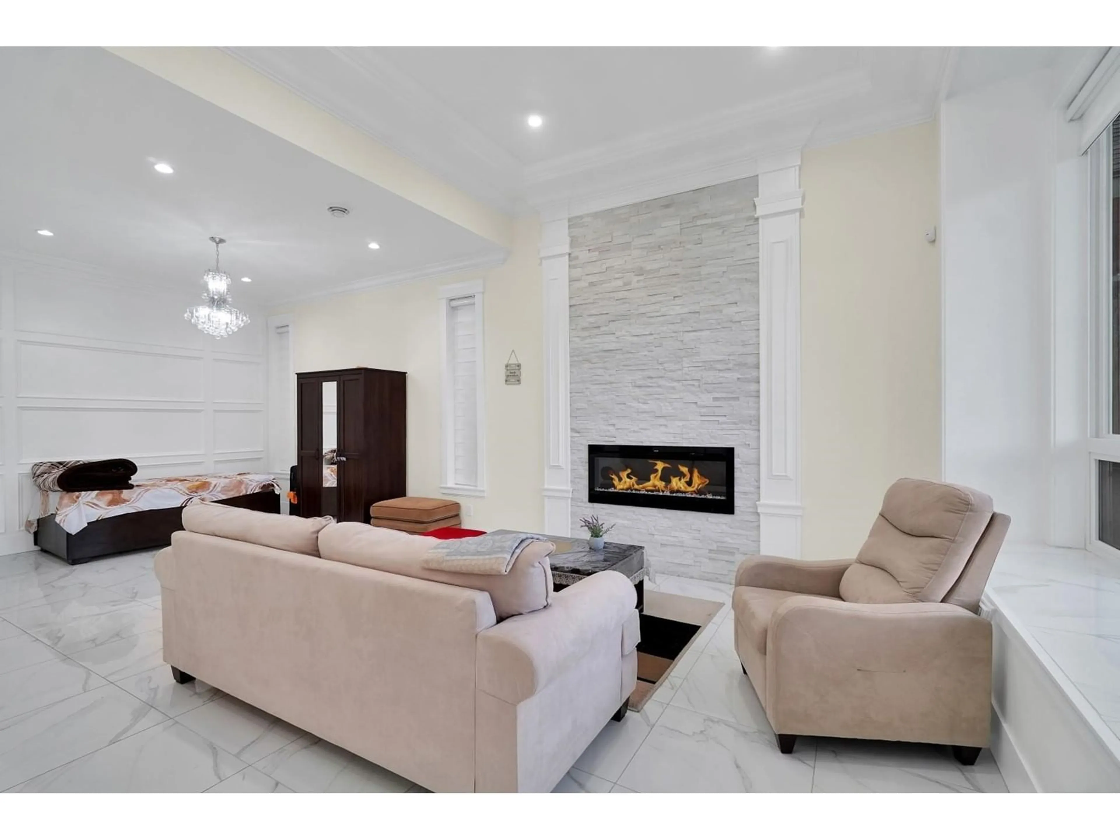6655 121A STREET, Surrey, British Columbia V3W0H8
Contact us about this property
Highlights
Estimated ValueThis is the price Wahi expects this property to sell for.
The calculation is powered by our Instant Home Value Estimate, which uses current market and property price trends to estimate your home’s value with a 90% accuracy rate.Not available
Price/Sqft$527/sqft
Est. Mortgage$8,808/mo
Tax Amount ()-
Days On Market188 days
Description
Step into your ideal family residence! This custom-built home boasts nearly 3890 sq ft of living space on an expansive 5622 sq ft lot. Thoughtfully crafted, this residence features four bedrooms and three bathrooms on the upper level, each equipped with walk-in closets. The main floor showcases a bedroom with a full ensuite, a family room, a living room, laundry facilities, the main kitchen, and a convenient spice kitchen. The basement includes two bedroom mortgage suite and another One Bedroom Suite. This is an opportunity you won't want to miss. Check with the city for possibility of Laneway House. Conveniently located near transit, restaurants, schools, and shopping, this home truly has it all! Call now to schedule your viewing and secure this perfect family home. (id:39198)
Property Details
Interior
Features
Exterior
Features
Parking
Garage spaces 6
Garage type -
Other parking spaces 0
Total parking spaces 6
Property History
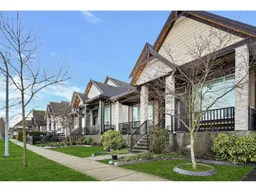 38
38
