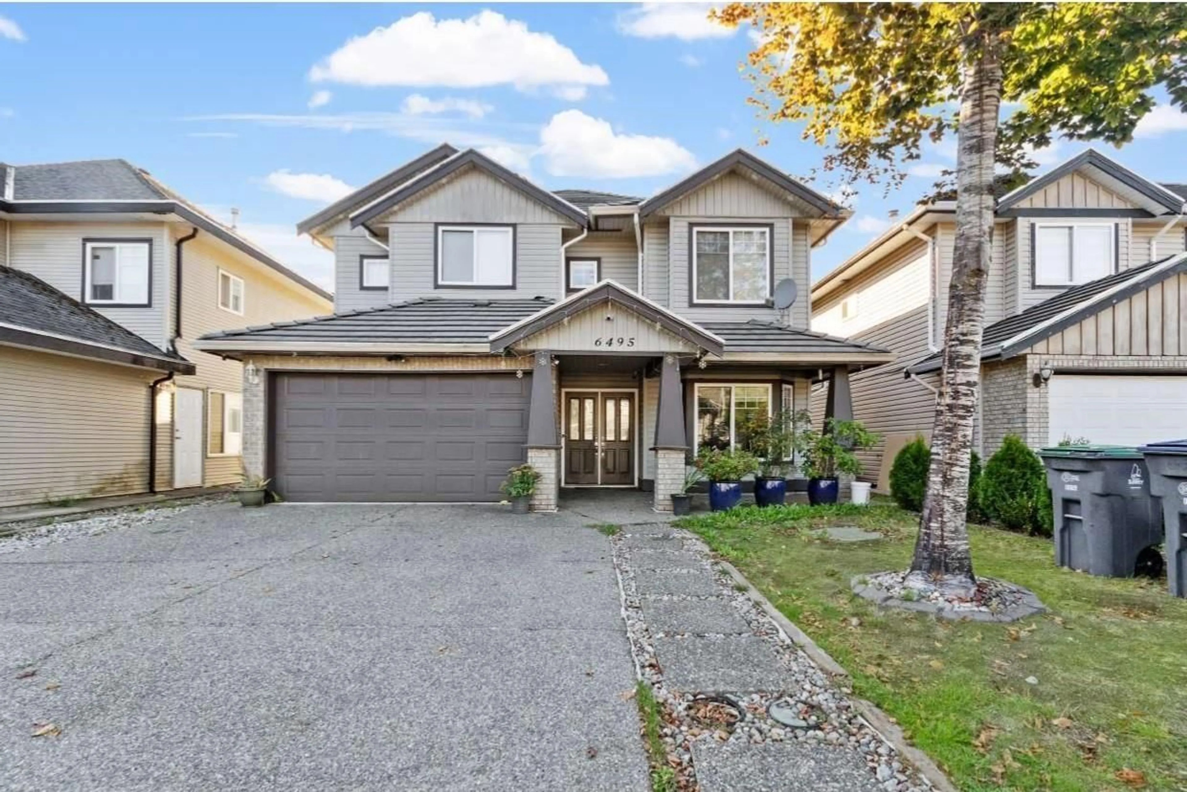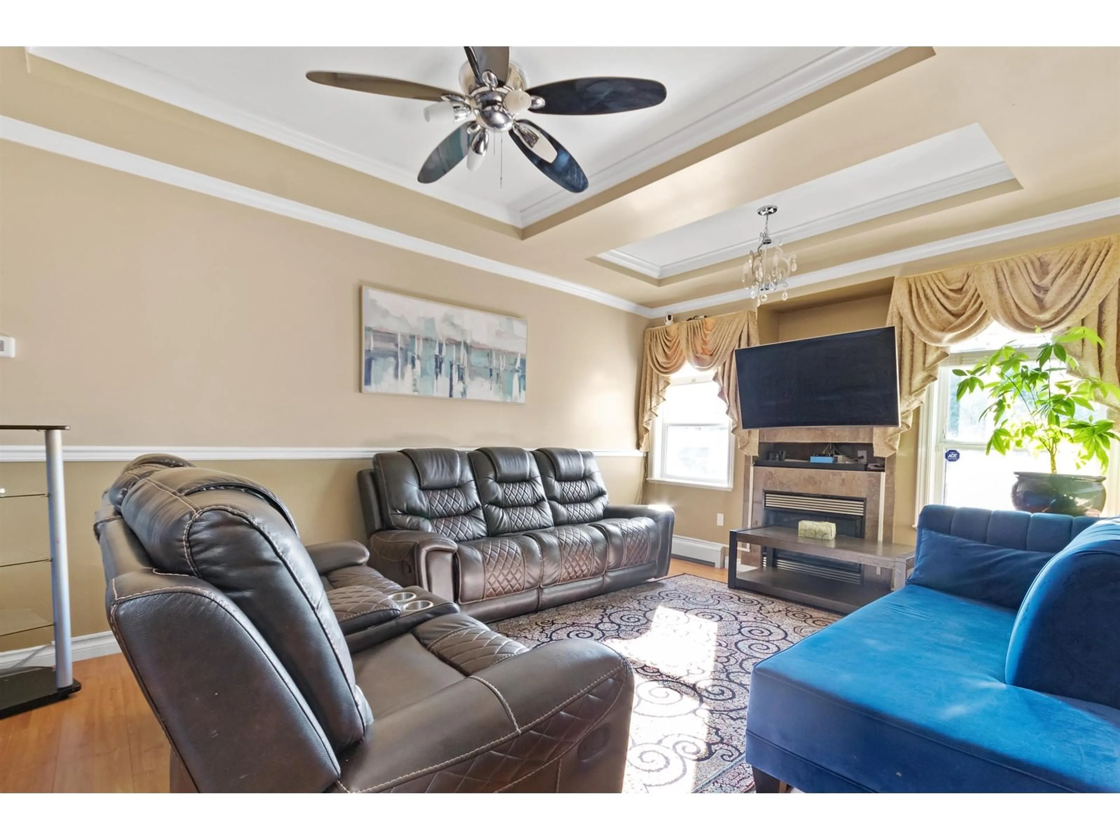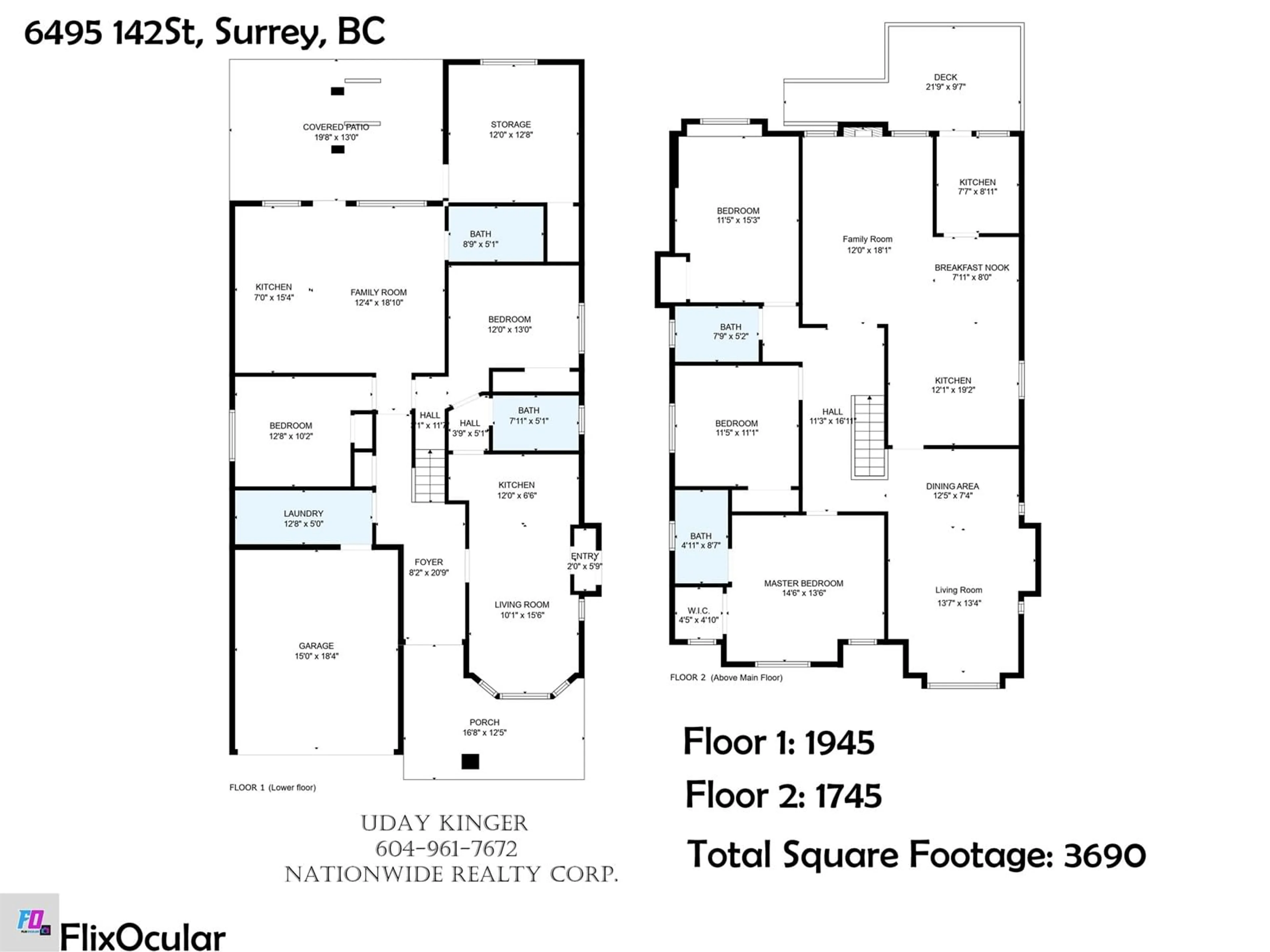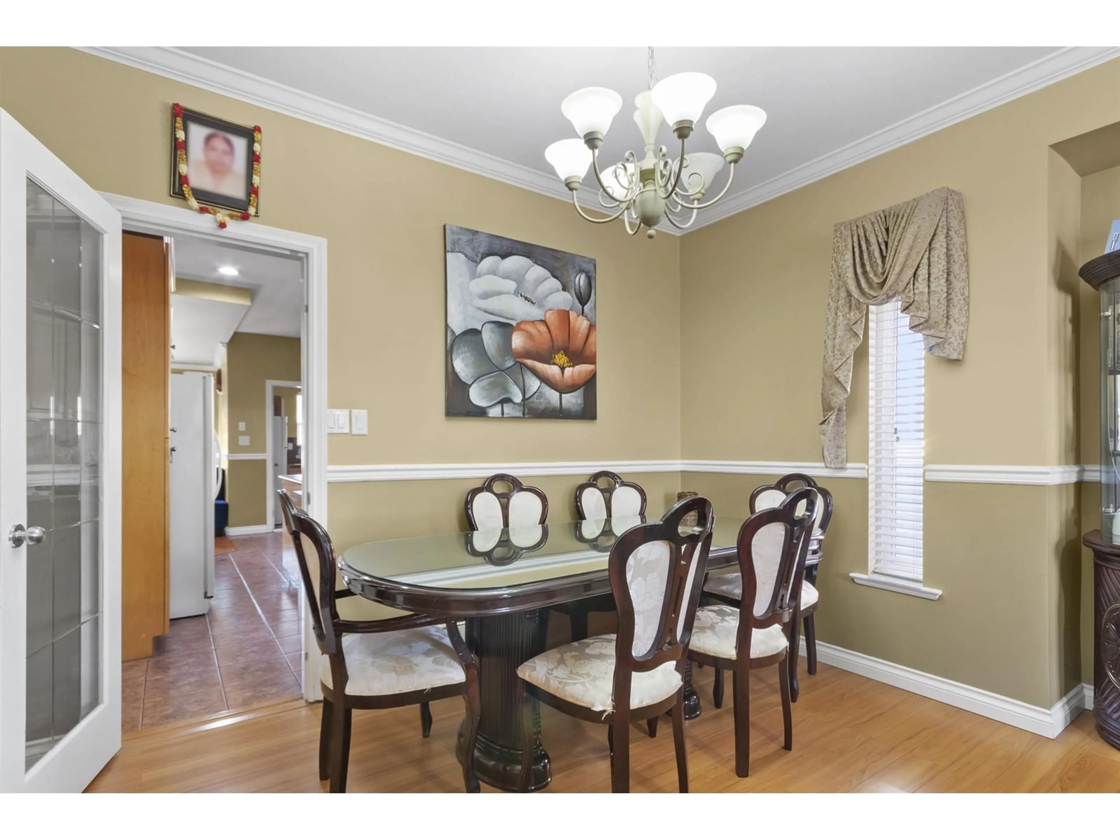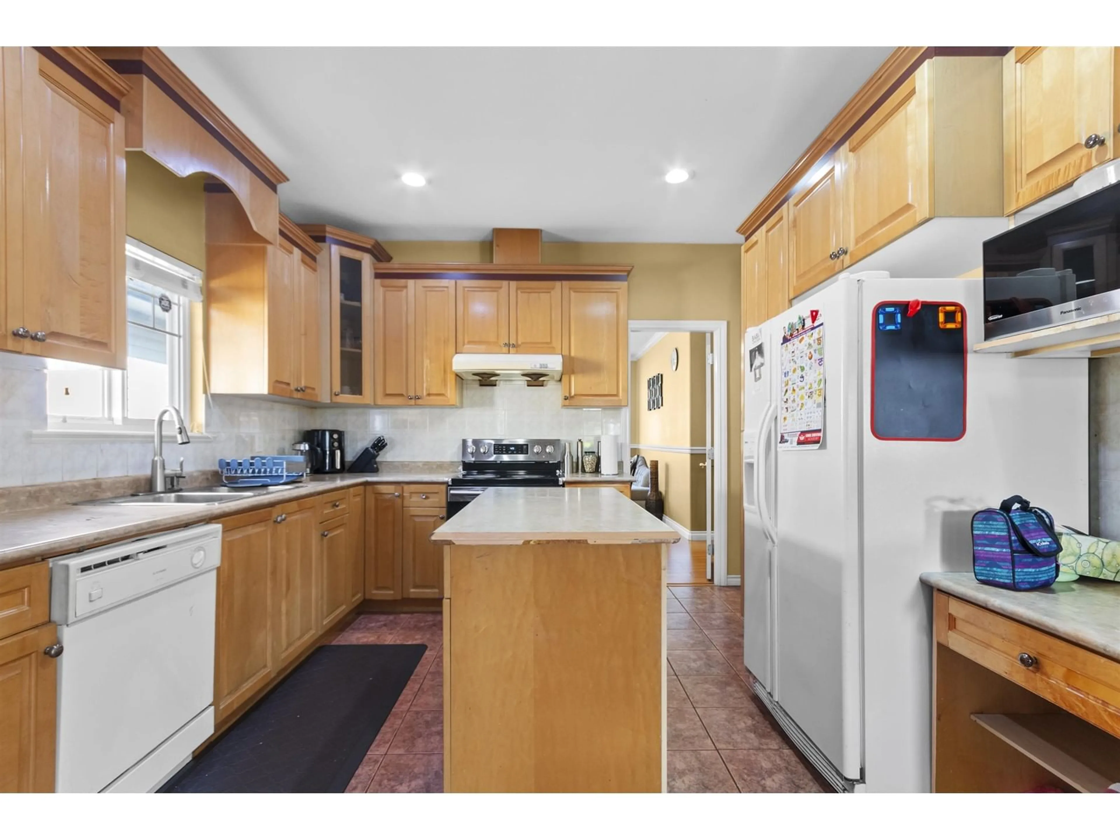6495 142 STREET, Surrey, British Columbia V3W5M5
Contact us about this property
Highlights
Estimated ValueThis is the price Wahi expects this property to sell for.
The calculation is powered by our Instant Home Value Estimate, which uses current market and property price trends to estimate your home’s value with a 90% accuracy rate.Not available
Price/Sqft$453/sqft
Est. Mortgage$7,193/mo
Tax Amount ()-
Days On Market144 days
Description
It is 2 Basements (1+1) House. You can make your life easy and affordable. Excellent condition 5-Bedrooms, 4-Bathrooms home situated in the East Newton. Upper level this home boasts 3 Bedrooms, 2 Full Washrooms, Family room, Living room, a Full-Size Kitchen and a separate Spice Kitchen. The lower level includes spacious 2 Full Basements (1 Bed+1 Bath each) with separate entrances. Extra Good Size Store Room At the Back, You can use it as a room or storage. Spacious Double Garage. Additionally, an Electric Vehicle (EV) Charger is available for your convenience. This house is well protected by Security Camera. It is conveniently located near McLeod Road TRADITIONAL Elementary School, Hyland Elementary, Sullivan Heights and Public Transit. Won't stay for long.! (id:39198)
Property Details
Interior
Features
Exterior
Features
Property History
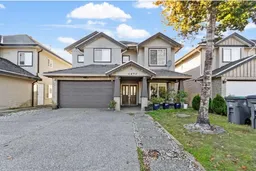 21
21
