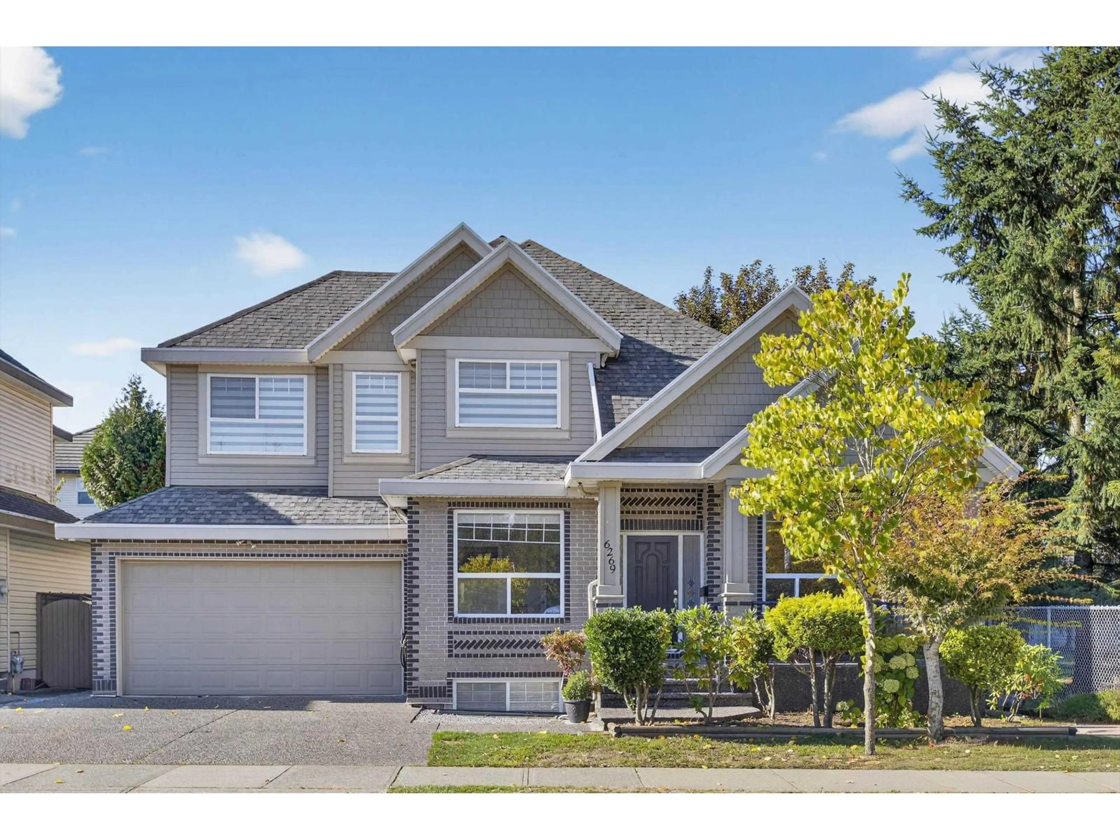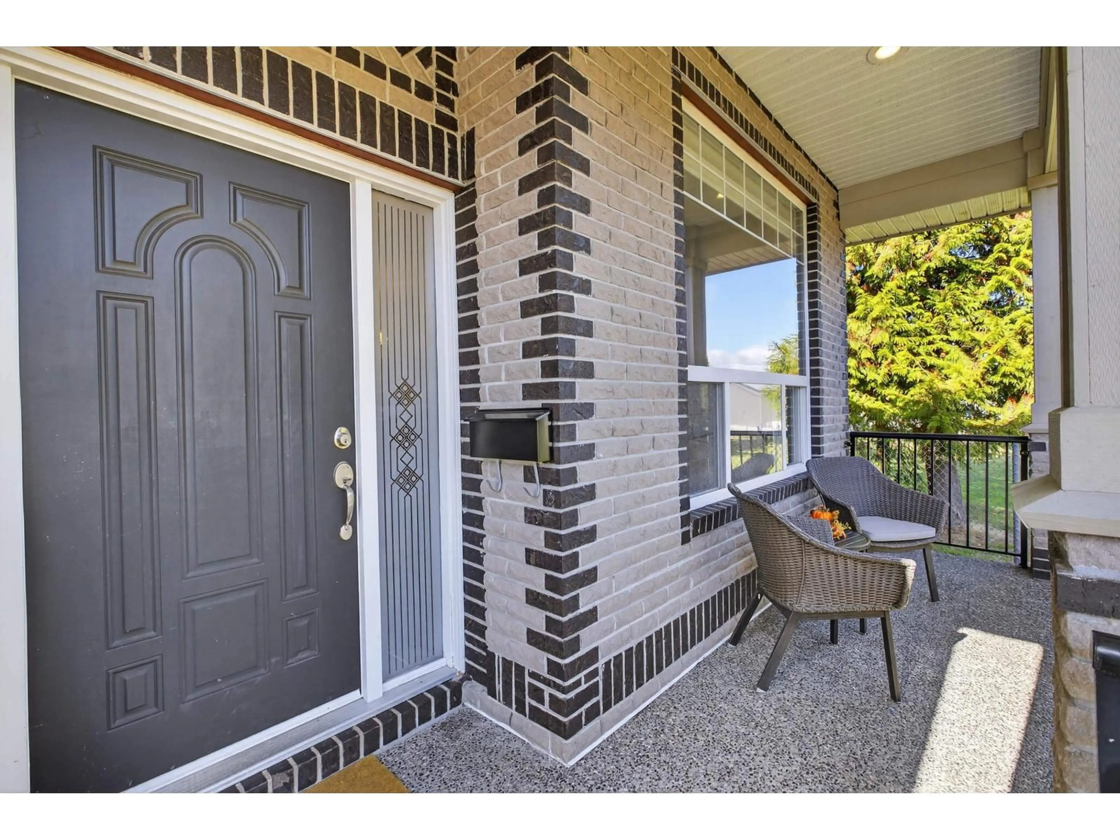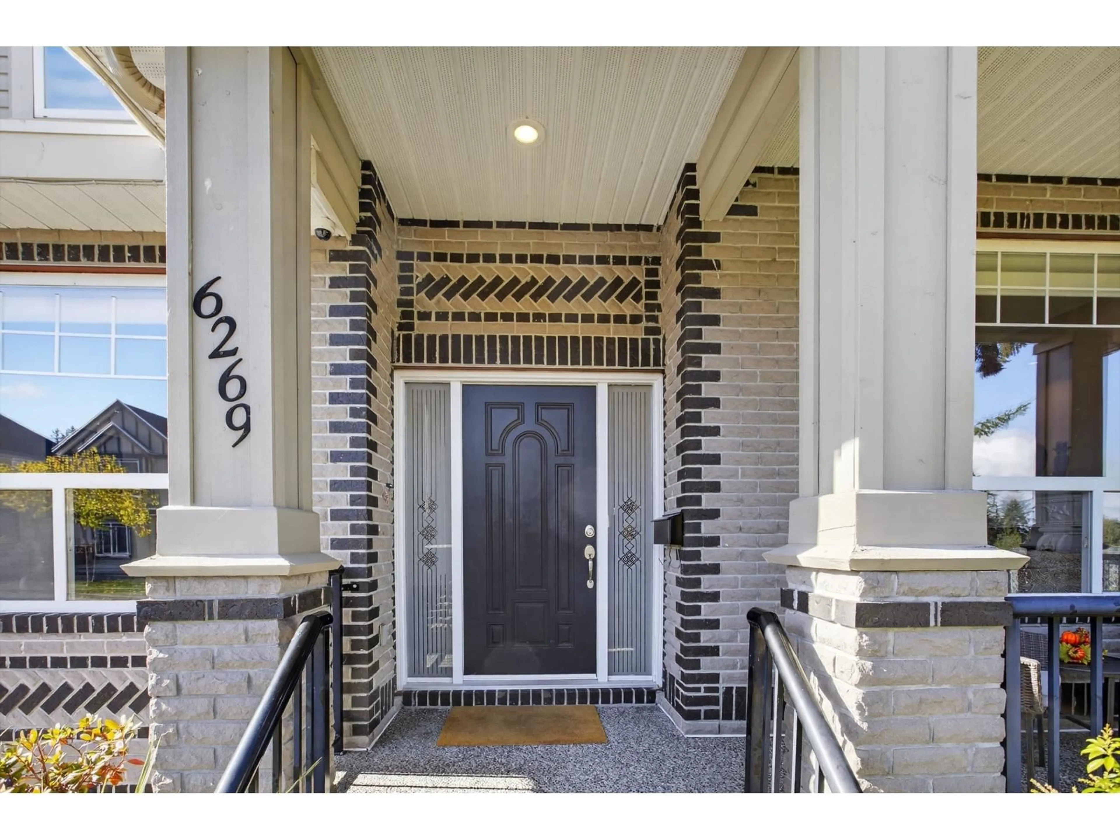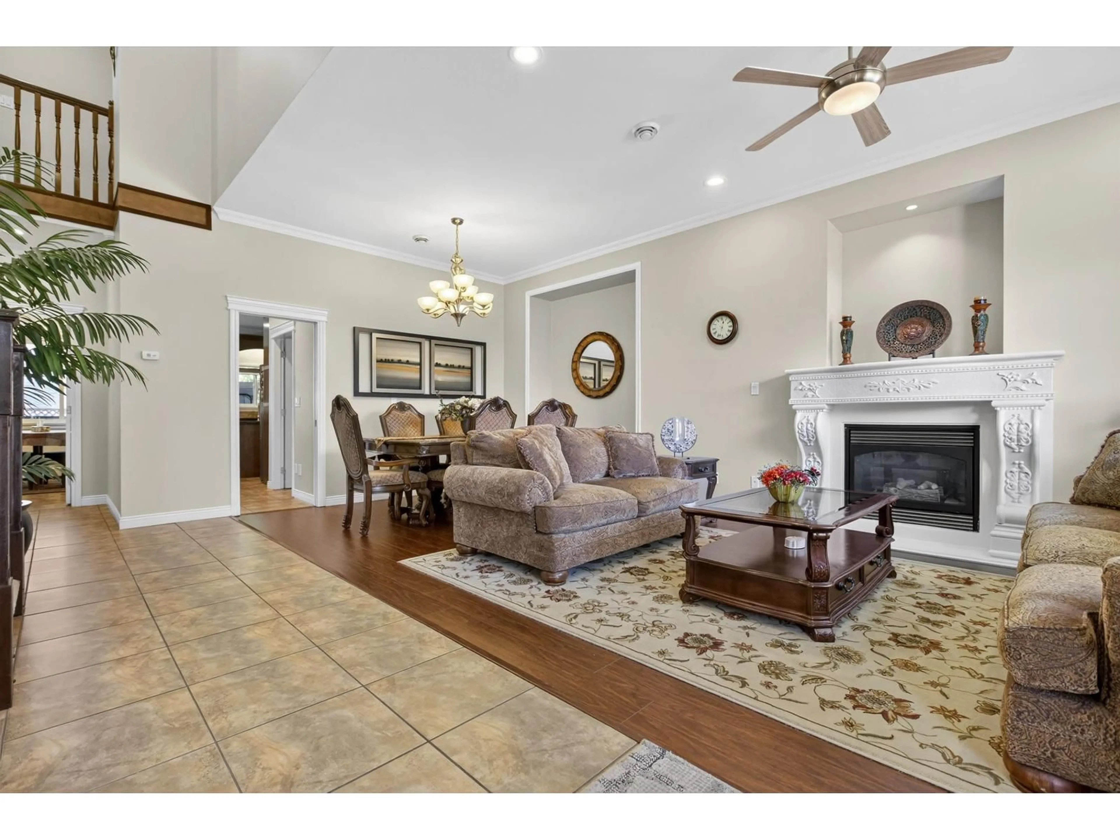6269 132B, Surrey, British Columbia V3X3V4
Contact us about this property
Highlights
Estimated valueThis is the price Wahi expects this property to sell for.
The calculation is powered by our Instant Home Value Estimate, which uses current market and property price trends to estimate your home’s value with a 90% accuracy rate.Not available
Price/Sqft$418/sqft
Monthly cost
Open Calculator
Description
This beautifully maintained, custom-built offers approx. 4,000 SQFT of living space. The main floor features a spacious living and dining area, leading into a large family room filled with natural light. The kitchen is well-appointed with granite countertops, a breakfast nook, and a separate wok kitchen, perfect for authentic and high-heat cooking. A full bathroom and a generous den (ideal for a bedroom or office) complete the main level. Upstairs, you'll find four large bedrooms and three full bathrooms, including a primary bedroom with a full ensuite and walk-in closet. The basement offers excellent mortgage helper potential with (2+1) suites. Located right next to Panorama Secondary School, this home is ideal any growing family. Book your appt today! (id:39198)
Property Details
Interior
Features
Exterior
Parking
Garage spaces -
Garage type -
Total parking spaces 4
Property History
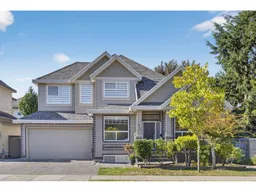 30
30
