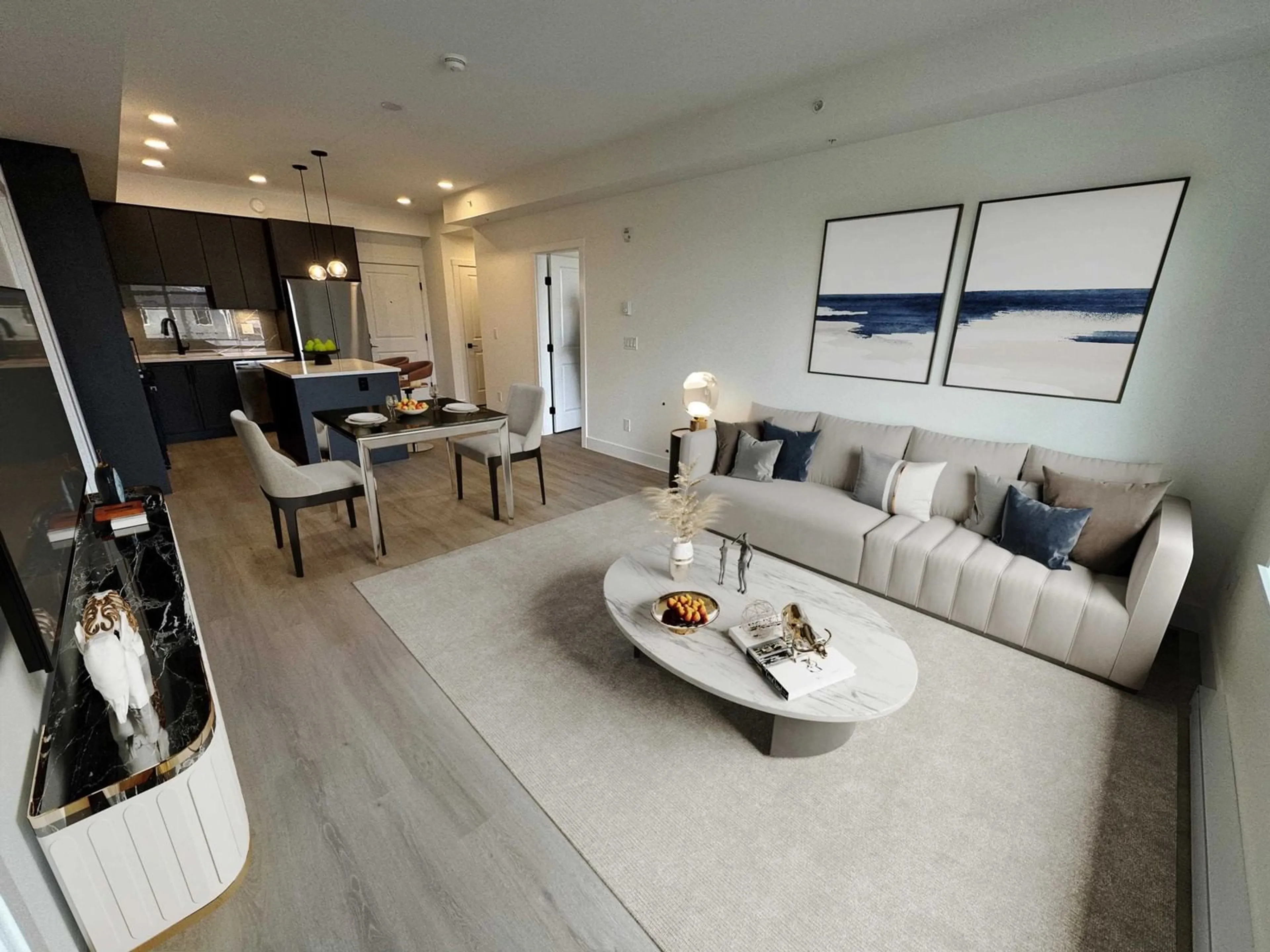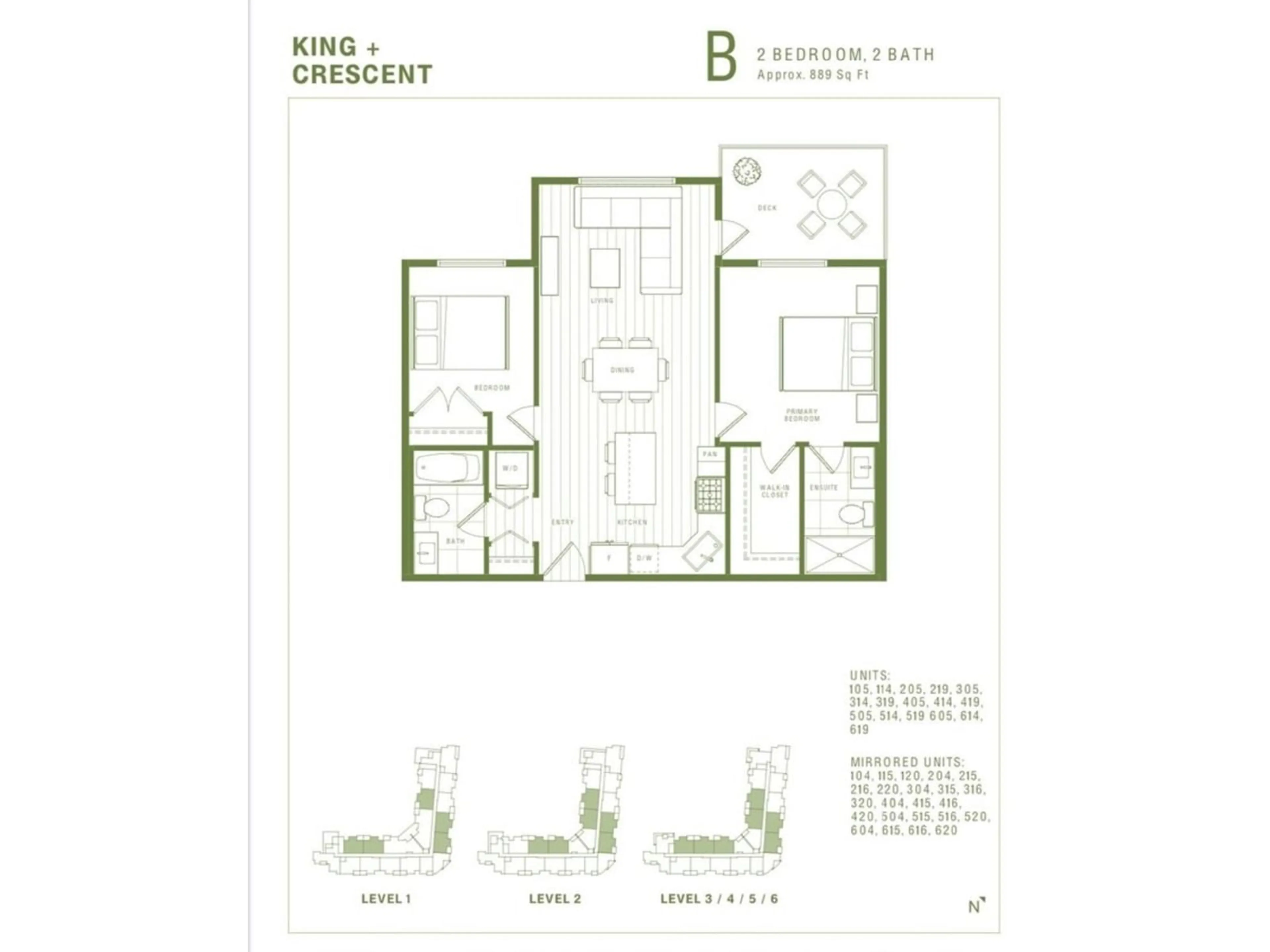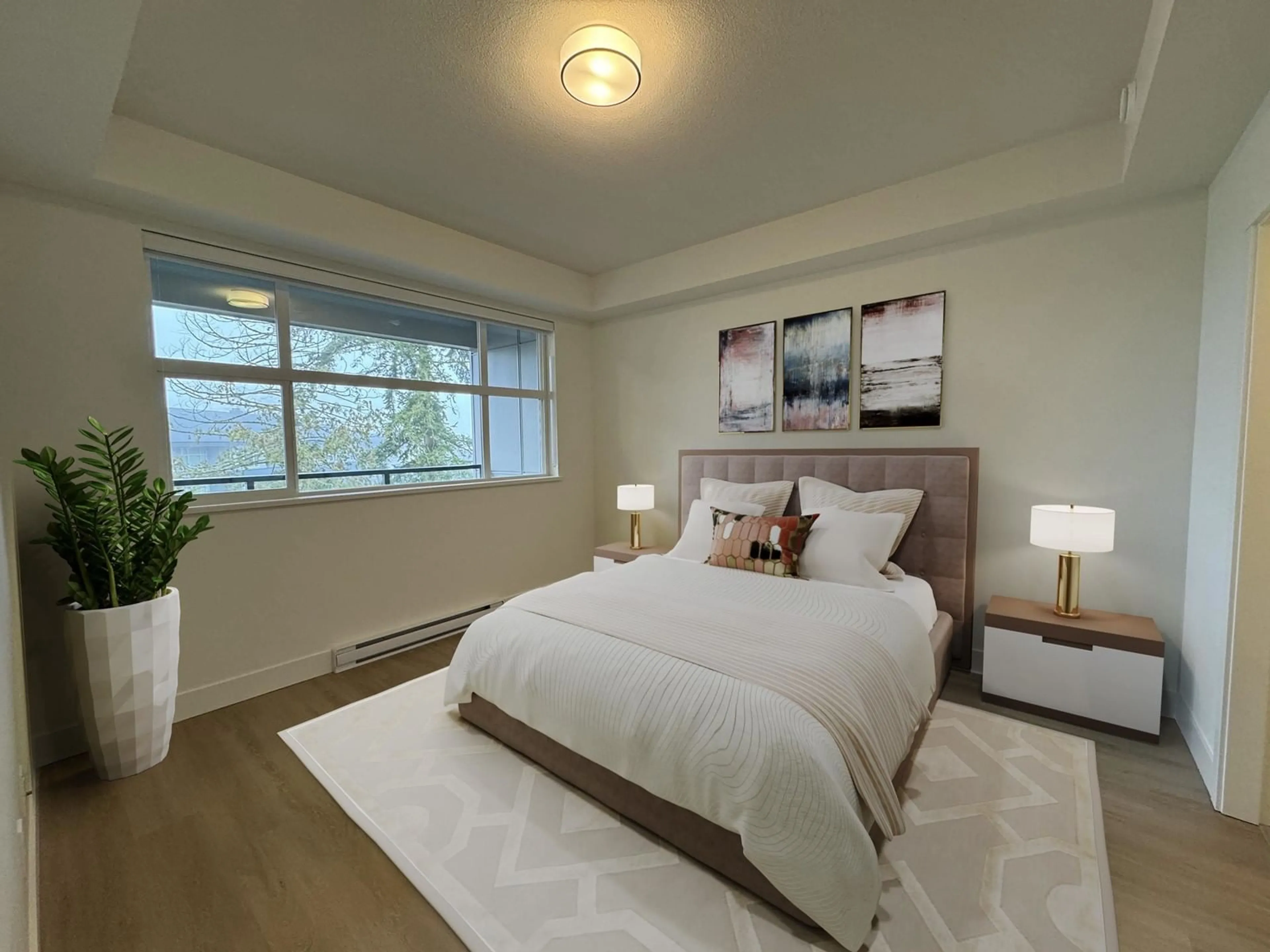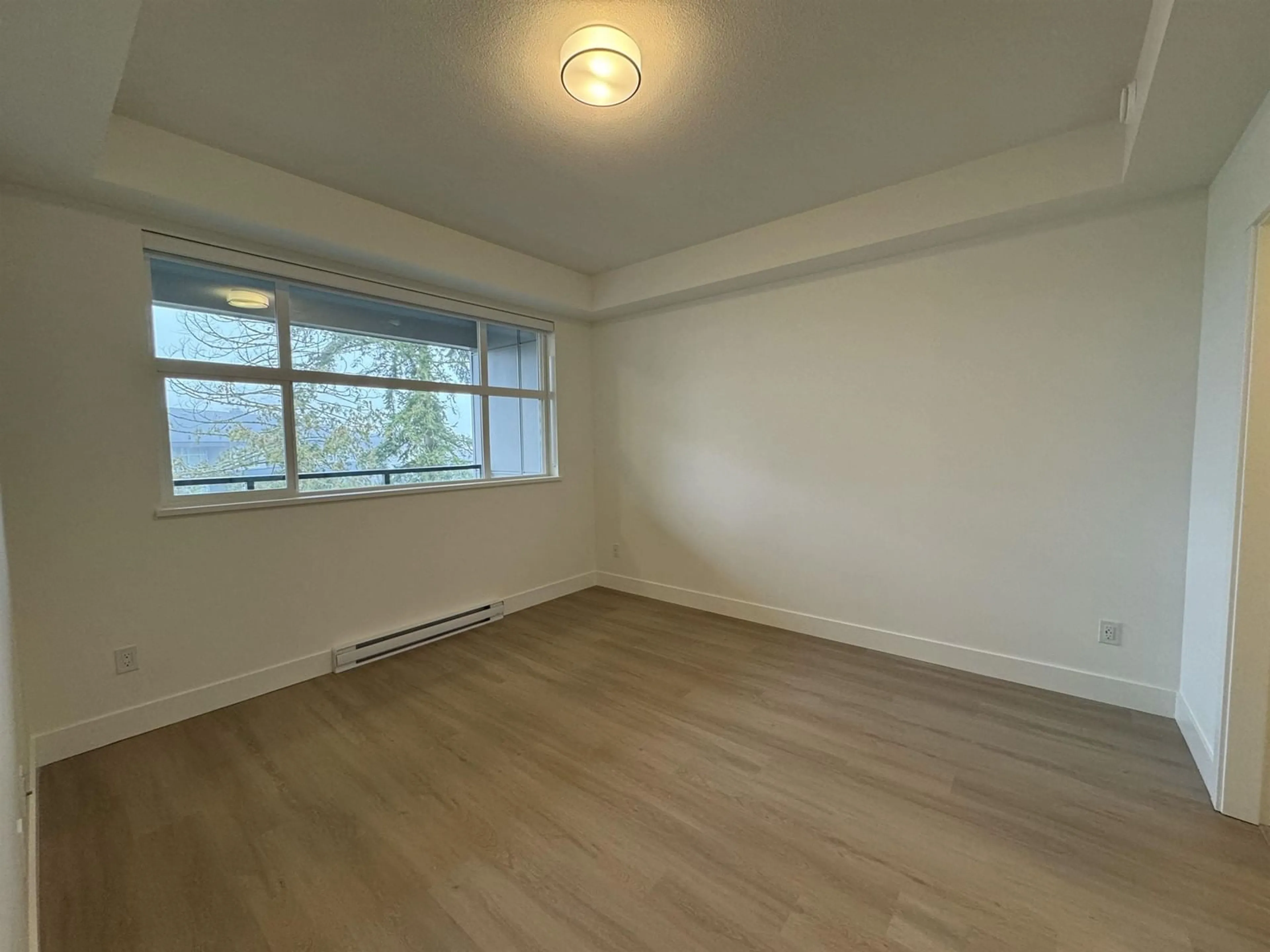614 3480 146A STREET, Surrey, British Columbia V3S0V6
Contact us about this property
Highlights
Estimated ValueThis is the price Wahi expects this property to sell for.
The calculation is powered by our Instant Home Value Estimate, which uses current market and property price trends to estimate your home’s value with a 90% accuracy rate.Not available
Price/Sqft$674/sqft
Est. Mortgage$2,577/mo
Maintenance fees$393/mo
Tax Amount ()-
Days On Market71 days
Description
MASSIVE PRICE REDUCTION: Only one shared wall! Discover the stunning penthouse at King + Crescent in Elgin Chantrill! This modern 889 sq. ft. unit features 2 bedrooms, 2 bathrooms, and a west-facing balcony. Recently completed by Zenterra, you'll be the first to enjoy this beautiful space. Enjoy top-notch amenities including three gyms, a spin studio, a yoga studio, and a lively lounge with arcade games, pool, and ping pong tables. The outdoor BBQ area is perfect for gatherings. Convenient features include roughed-in EV charging, a heat pump, and a storage unit with an electrical outlet for charging your bikes. Strata fees cover gas and hot water. Plus, you're just blocks from the South Surrey Park & Ride. Don't miss this move-in ready gem! (id:39198)
Property Details
Interior
Features
Exterior
Features
Parking
Garage spaces 1
Garage type -
Other parking spaces 0
Total parking spaces 1
Condo Details
Amenities
Clubhouse, Exercise Centre, Guest Suite, Laundry - In Suite, Storage - Locker
Inclusions
Property History
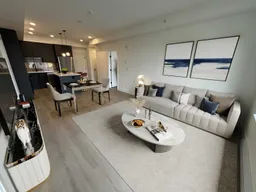 39
39
