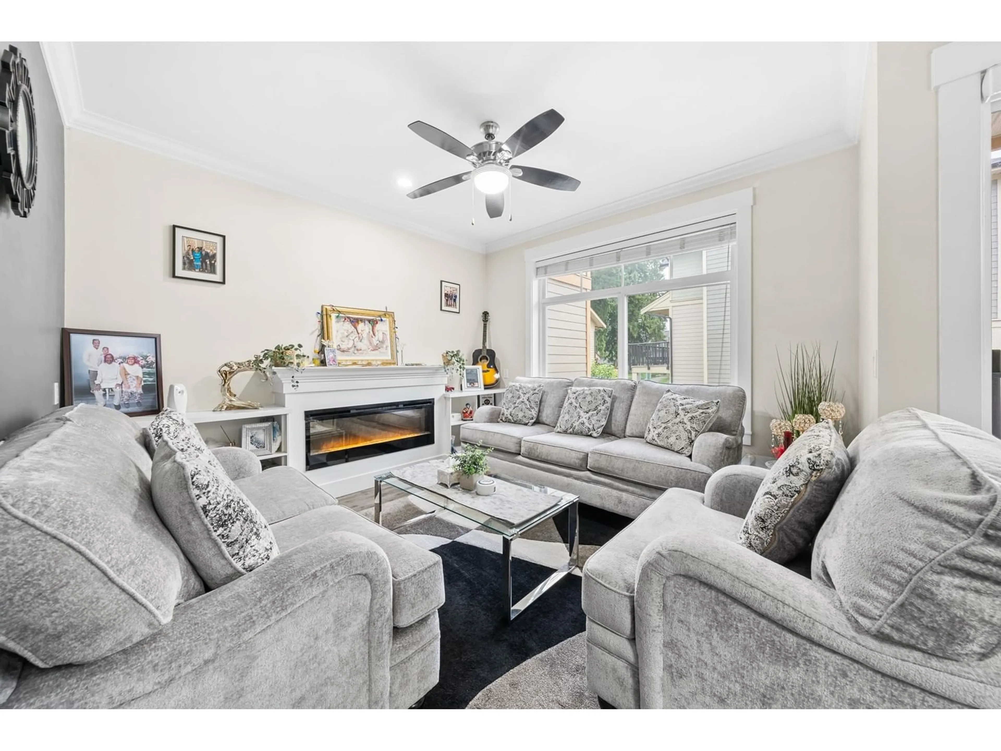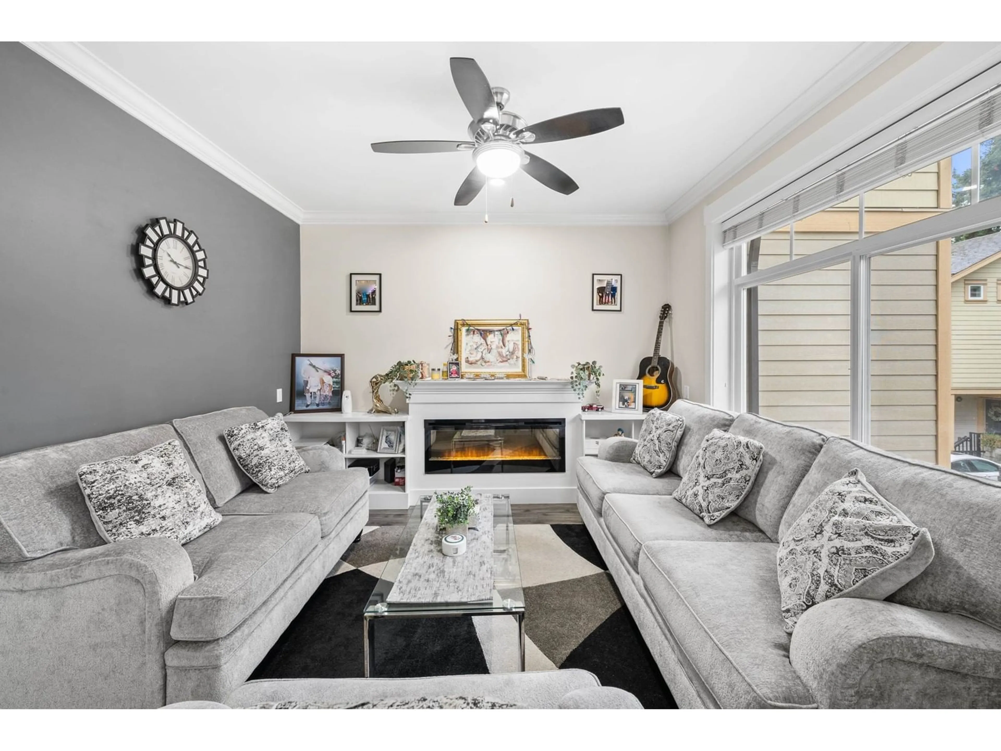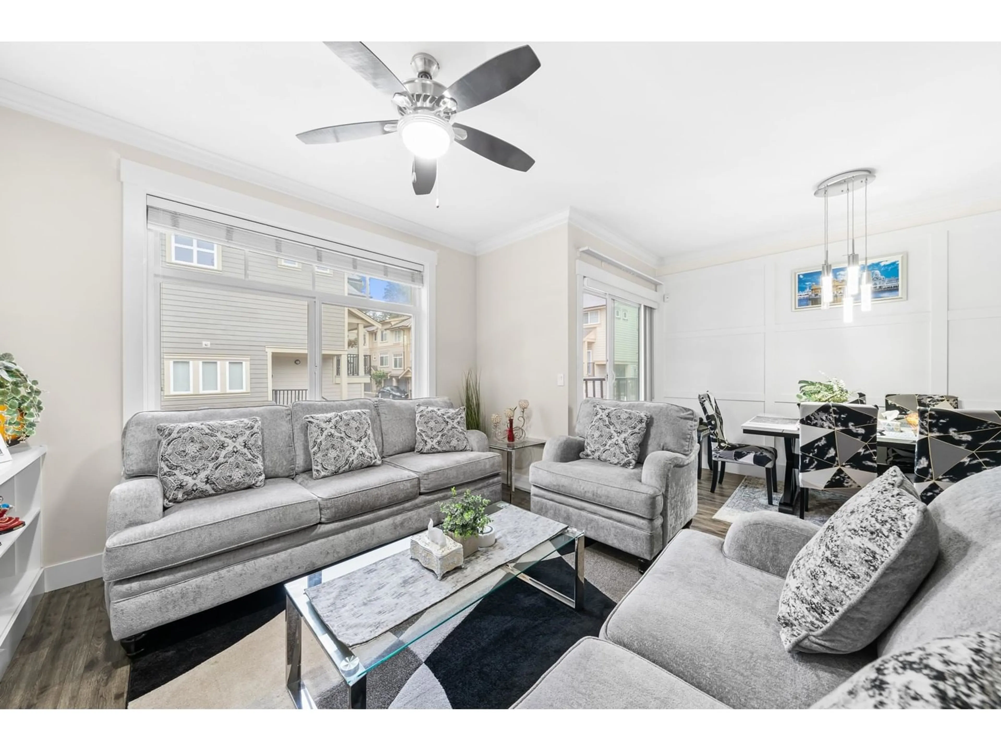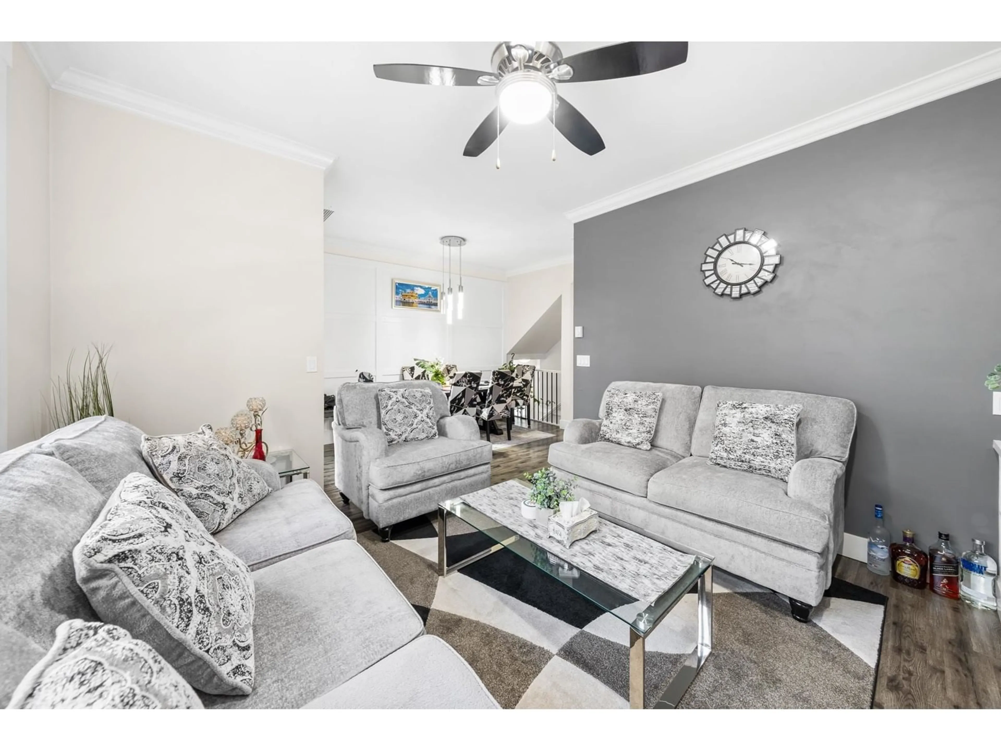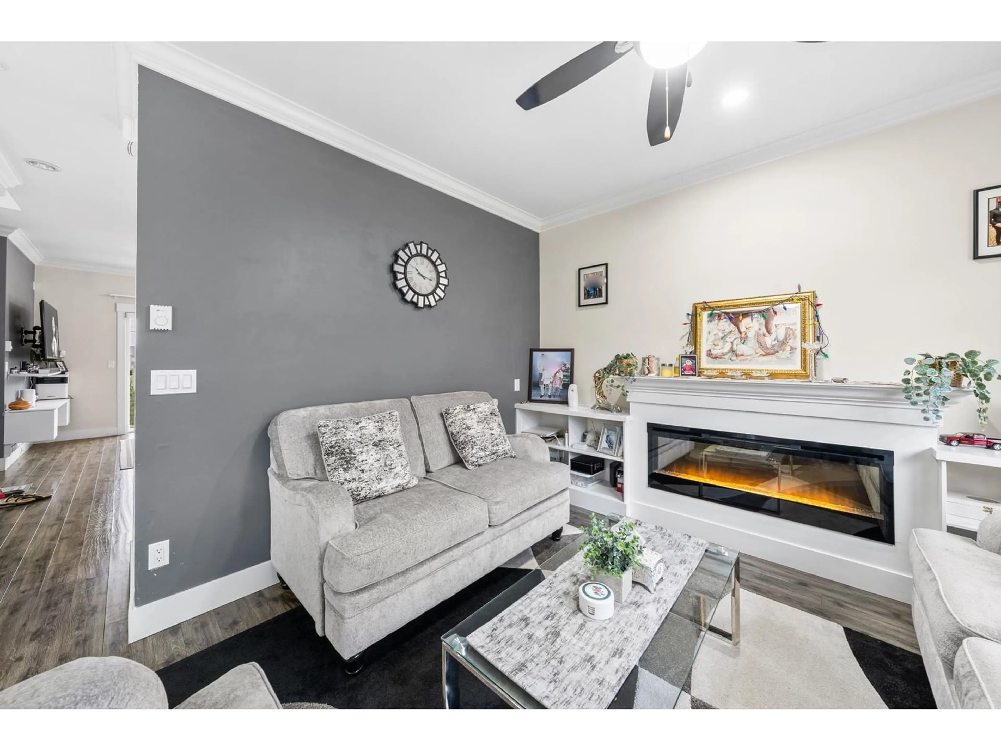61 5957 152 STREET, Surrey, British Columbia V3S3K4
Contact us about this property
Highlights
Estimated ValueThis is the price Wahi expects this property to sell for.
The calculation is powered by our Instant Home Value Estimate, which uses current market and property price trends to estimate your home’s value with a 90% accuracy rate.Not available
Price/Sqft$538/sqft
Est. Mortgage$4,071/mo
Maintenance fees$427/mo
Tax Amount ()-
Days On Market57 days
Description
ABSOLUTELY IMMACULATE!! Welcome to this amazing 1761 sf, 4 bed, 4 bath CORNER UNIT masterpiece by Dreamstar Homes! This exclusive home features a completely open concept floor plan, gourmet style kitchen, quartz countertops, high end cabinets, stainless steel appliances, and more! The main level has TWO SEPARATE BALCONIES and a separate living room and family room. The large elegant master bedroom features a 5 piece spa-like ensuite. Downstairs features a huge bedroom. Immerse yourself outdoors with your own huge private patio and FULLY FENCED BACKYARD. The complex has acres of luscious green space for endless family walks. The amazing clubhouse features a gym, media room and huge outdoor play park. Close to schools, shopping and highways, this oasis awaits you! (id:39198)
Property Details
Interior
Features
Exterior
Parking
Garage spaces 3
Garage type Garage
Other parking spaces 0
Total parking spaces 3
Condo Details
Amenities
Clubhouse
Inclusions
Property History
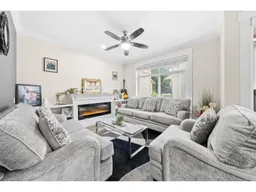 40
40
