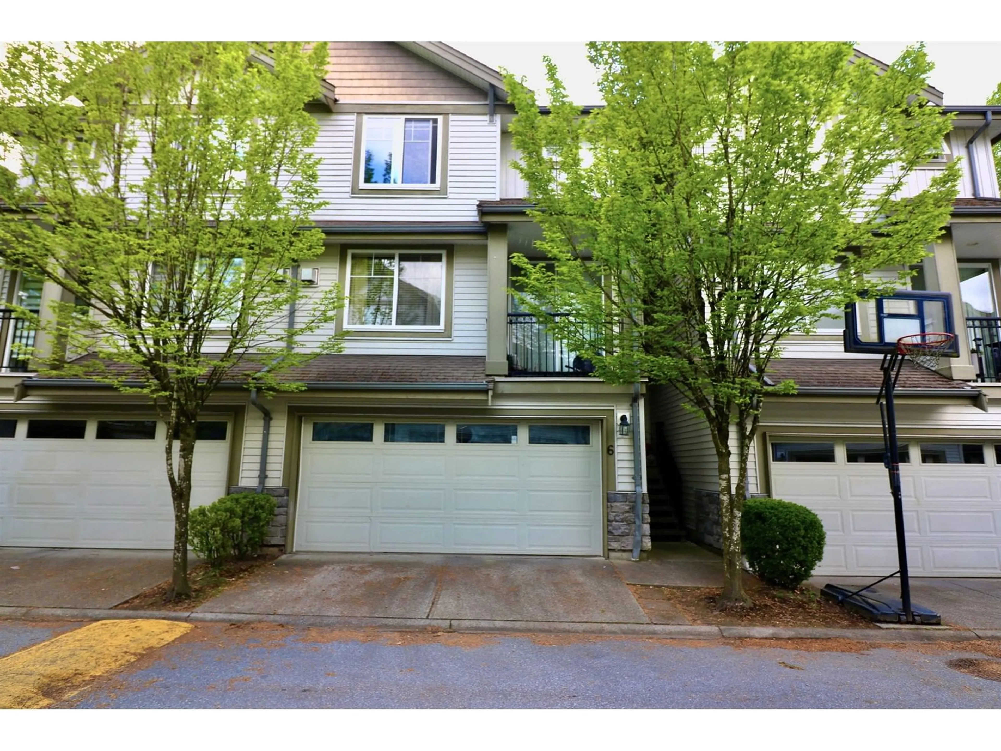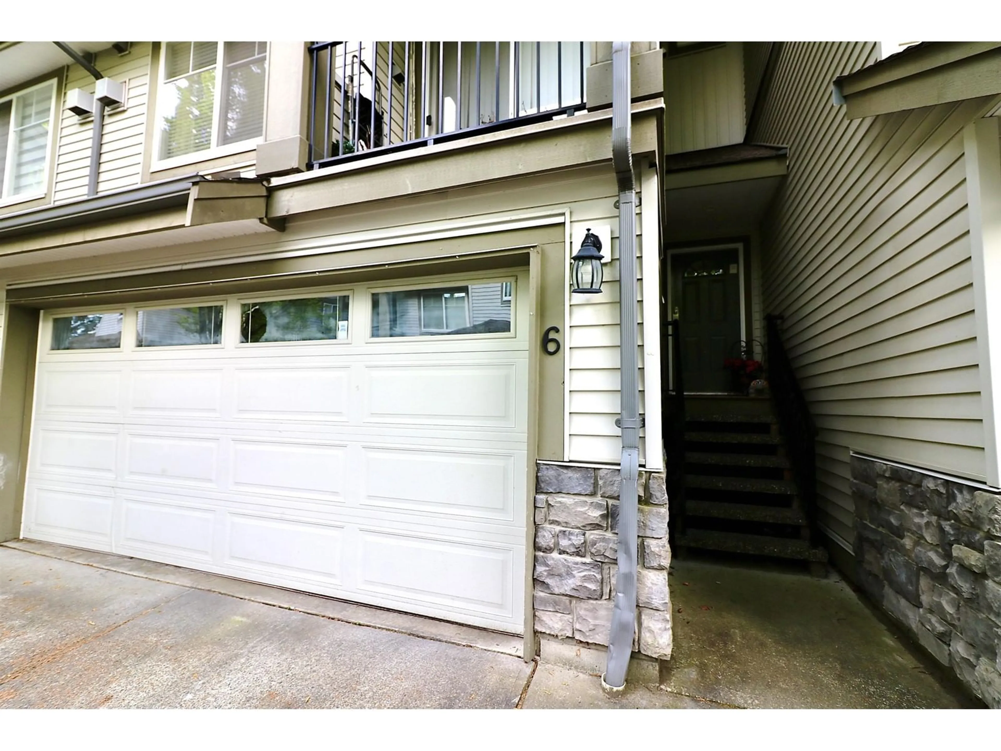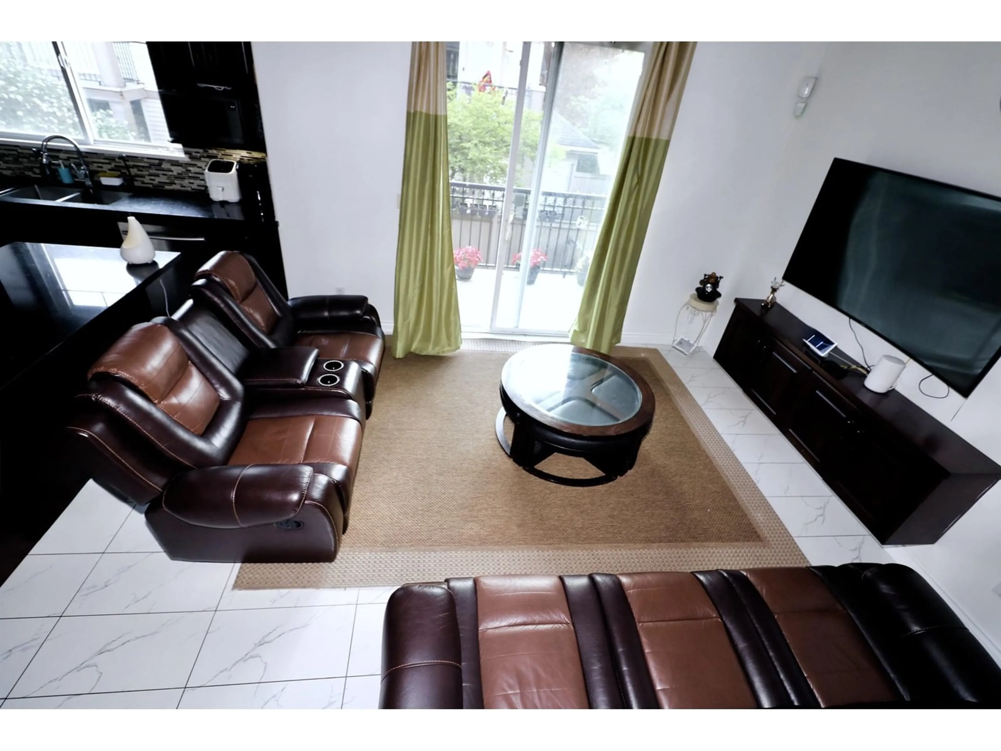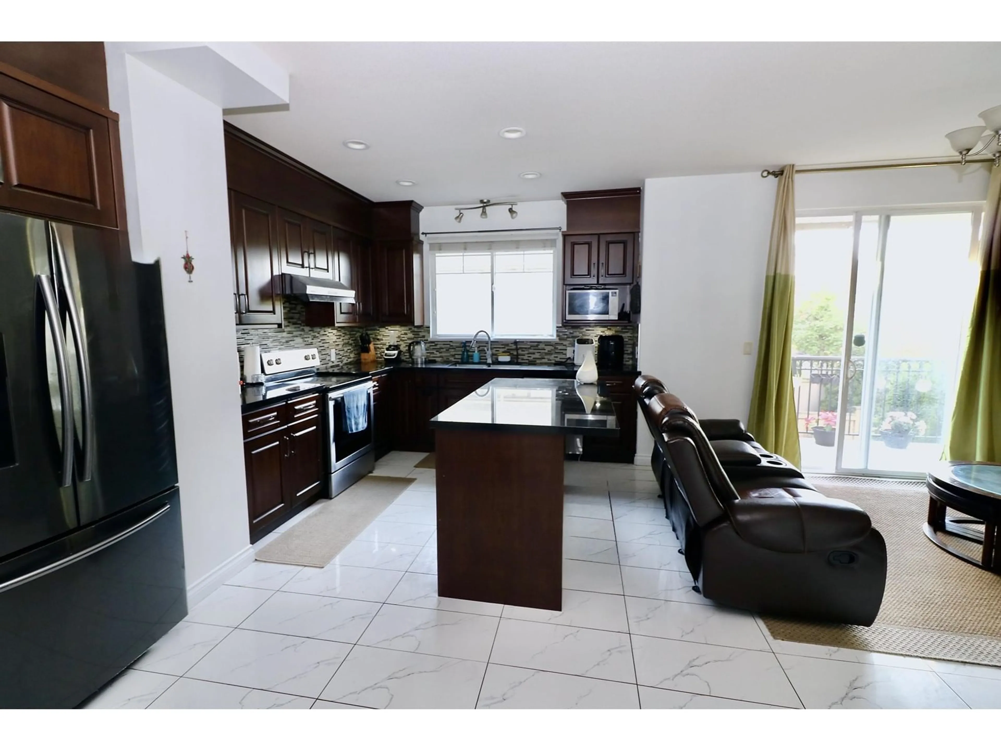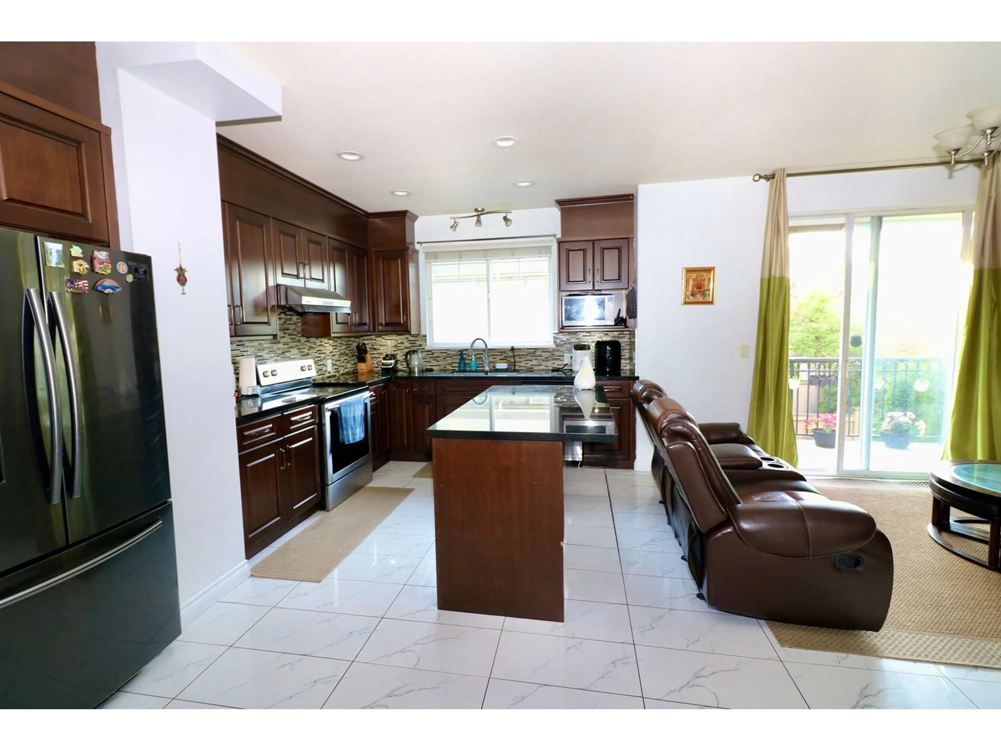6 - 14453 72, Surrey, British Columbia V3S2E6
Contact us about this property
Highlights
Estimated valueThis is the price Wahi expects this property to sell for.
The calculation is powered by our Instant Home Value Estimate, which uses current market and property price trends to estimate your home’s value with a 90% accuracy rate.Not available
Price/Sqft$457/sqft
Monthly cost
Open Calculator
Description
Welcome to this beautifully maintained 4-bedroom, 4-bathroom over 2050 sqft townhouse offering comfort, space, and unbeatable convenience. This home features a large double garage, perfect for extra storage or multiple vehicles. Inside, enjoy a bright and functional layout with generous living spaces, modern finishes, large, updated Kitchen and ample natural light throughout. Located in a highly sought-after east newton neighbourhood, you're just steps away from public transit, top-rated schools, and scenic parks-everything your family needs is right at your doorstep. Whether you're growing your family or simply looking for more room to live and entertain, this home checks all the boxes. OPEN HOUSE SUNDAY JUNE 22ND FROM 2-4PM (id:39198)
Property Details
Interior
Features
Exterior
Parking
Garage spaces -
Garage type -
Total parking spaces 3
Condo Details
Amenities
Laundry - In Suite
Inclusions
Property History
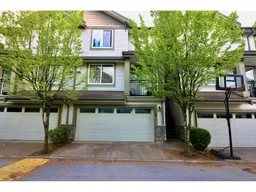 27
27
