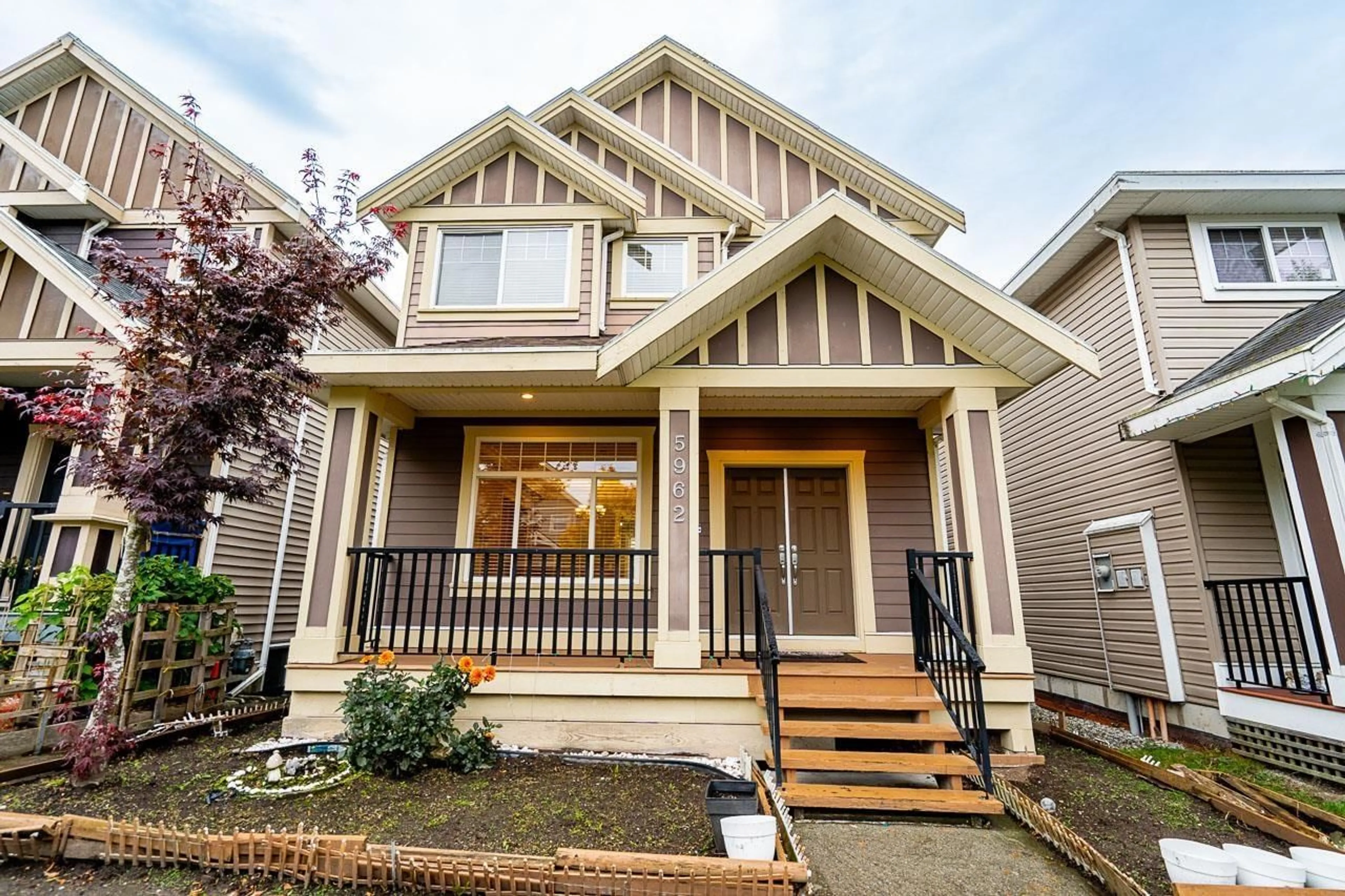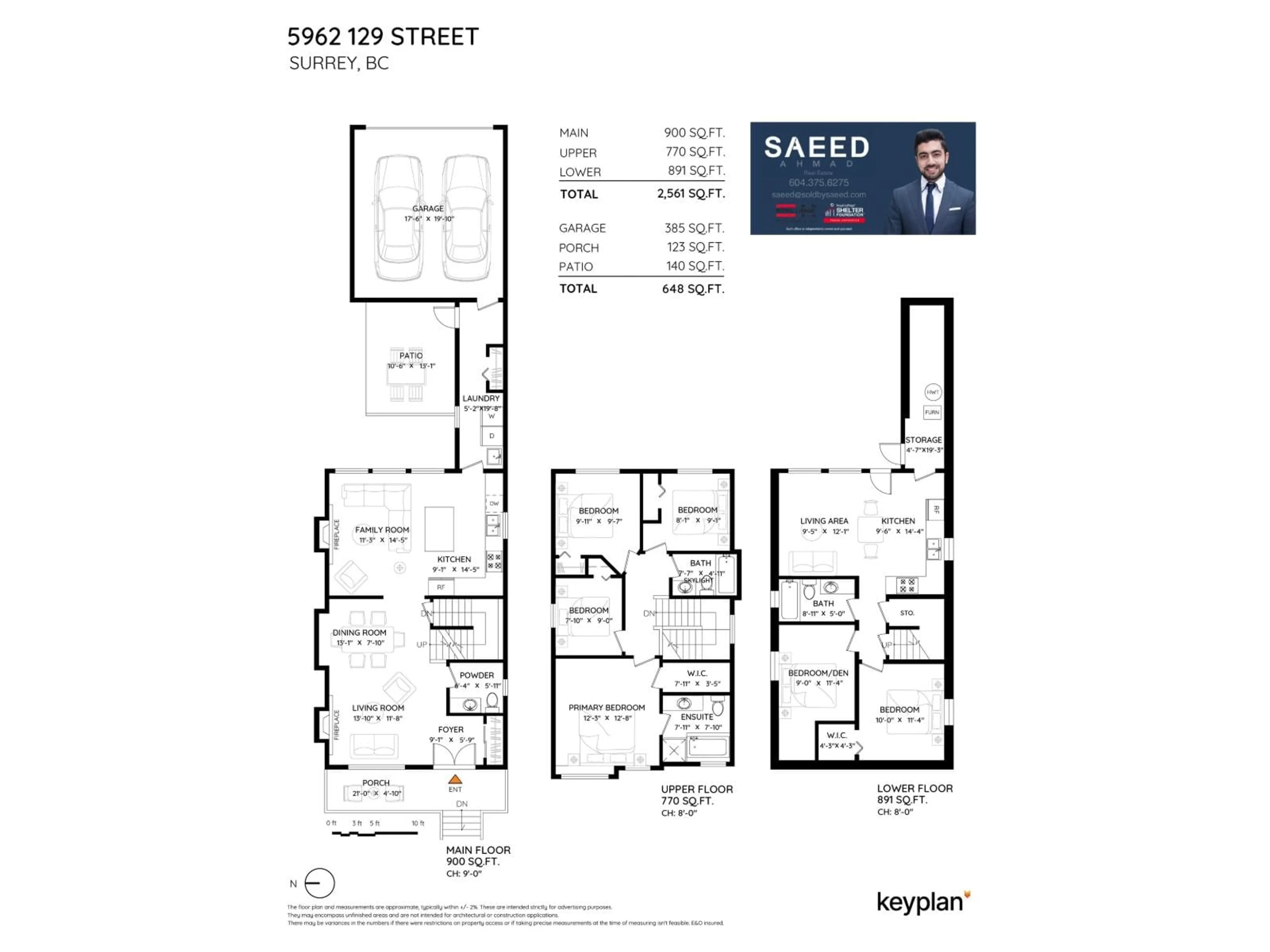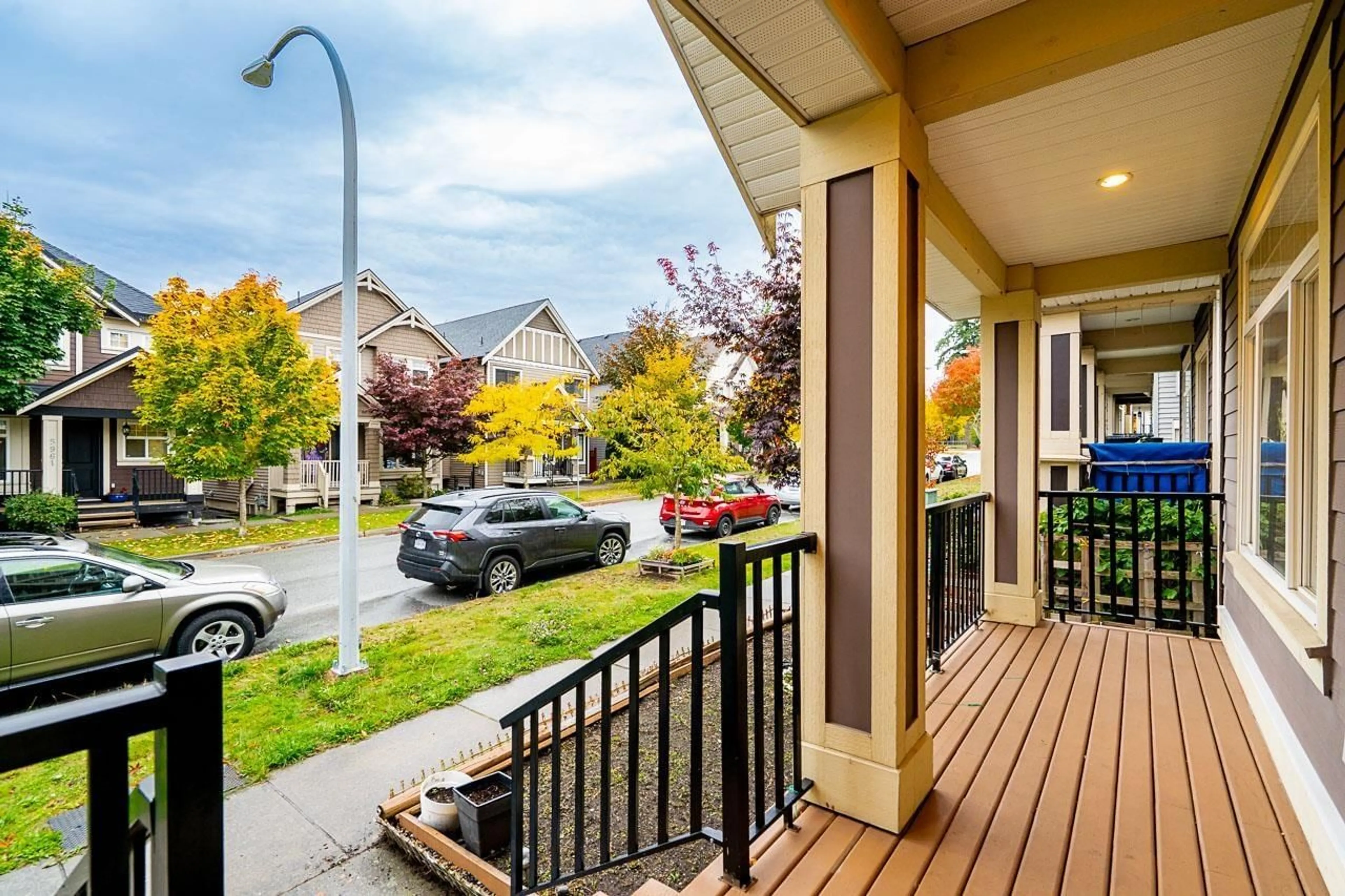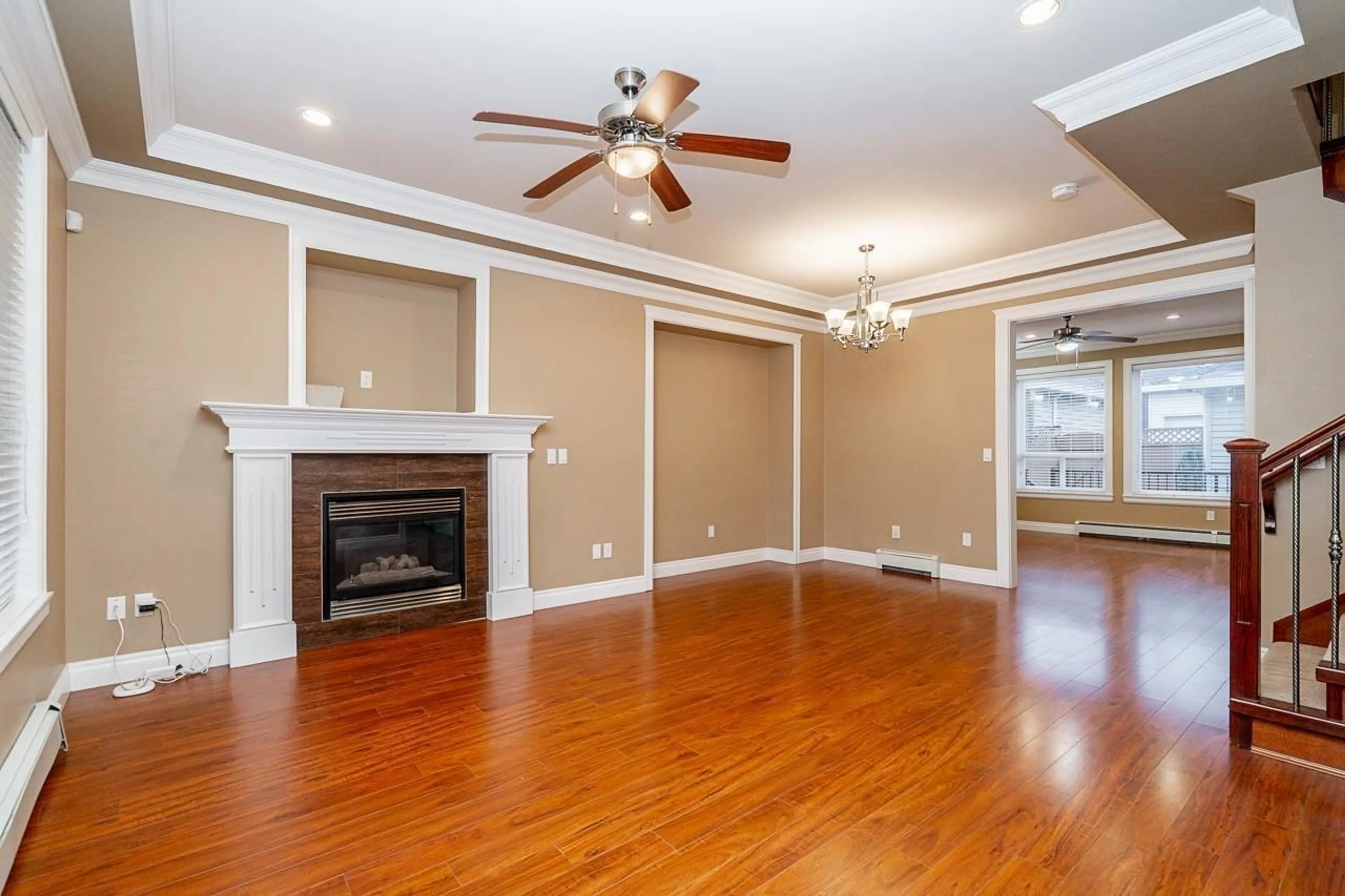Contact us about this property
Highlights
Estimated valueThis is the price Wahi expects this property to sell for.
The calculation is powered by our Instant Home Value Estimate, which uses current market and property price trends to estimate your home’s value with a 90% accuracy rate.Not available
Price/Sqft$497/sqft
Monthly cost
Open Calculator
Description
OPEN HOUSE SAT-SUN NOV 15/16 Between 2-4 PM. WELCOME to this stunning, modern detached home perfectly situated in the highly sought-after Panorama Ridge neighbourhood. Built in 2010, this home seamlessly blends contemporary style with incredible functionality, making it the ideal home for your family. This bright and beautifully finished home boasts over 2,500 sq.ft. of elegant living space, featuring 6 generous bedrooms and 4 bathrooms. Quality finishings throughout, attached double garage with convenient back lane access and the 2-bedroom Basement Suite offers a fantastic MORTGAGE HELPER. Convenient access to Highway 10, connecting you to all major routes, including HWY 91 and King George HWY. Click the Virtual Tour Link for the Video! OPEN HOUSE SAT-SUN NOV 15/16 Between 2-4 PM. (id:39198)
Property Details
Interior
Features
Exterior
Parking
Garage spaces -
Garage type -
Total parking spaces 3
Property History
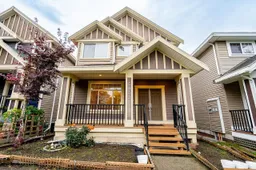 38
38
