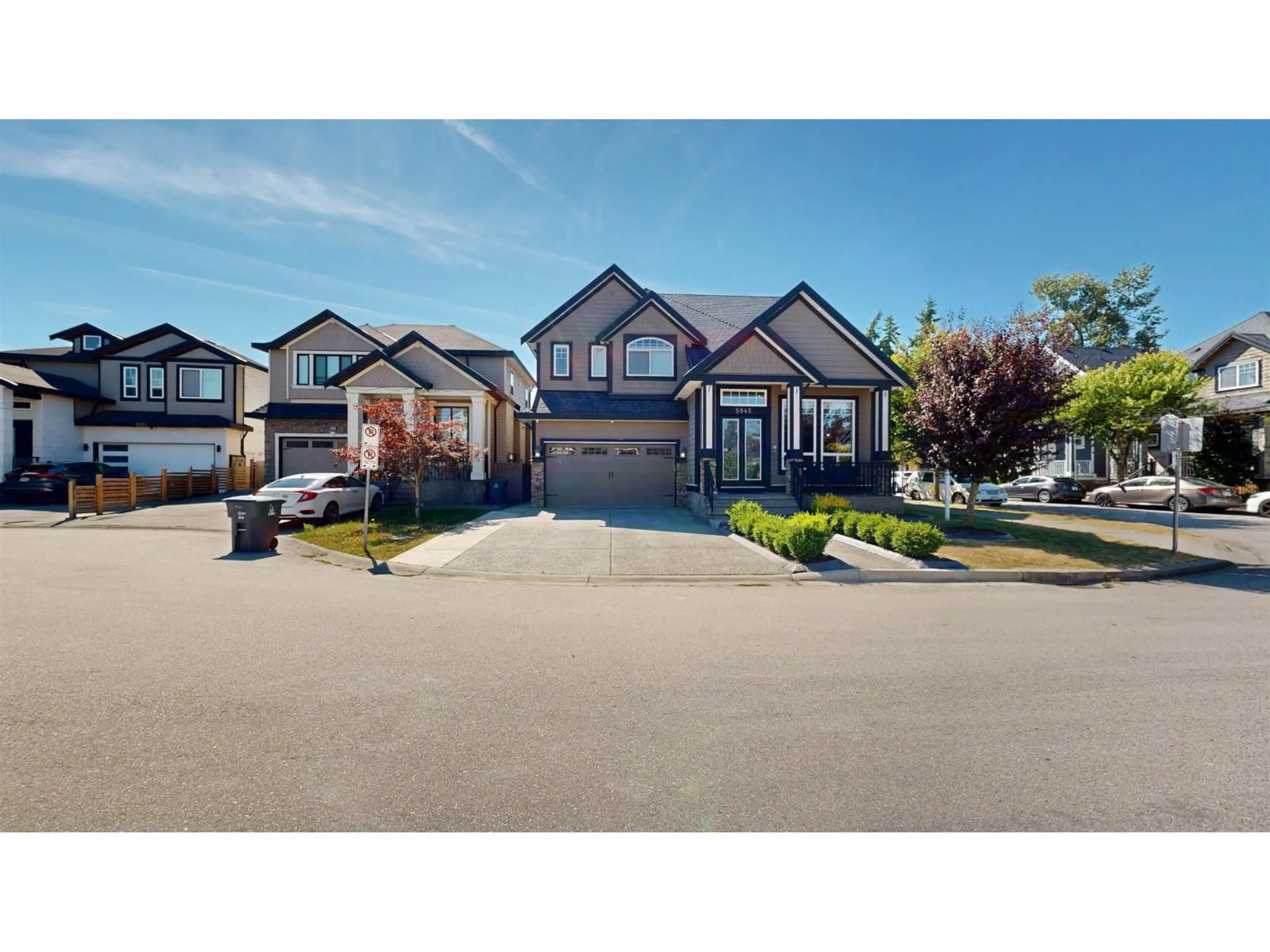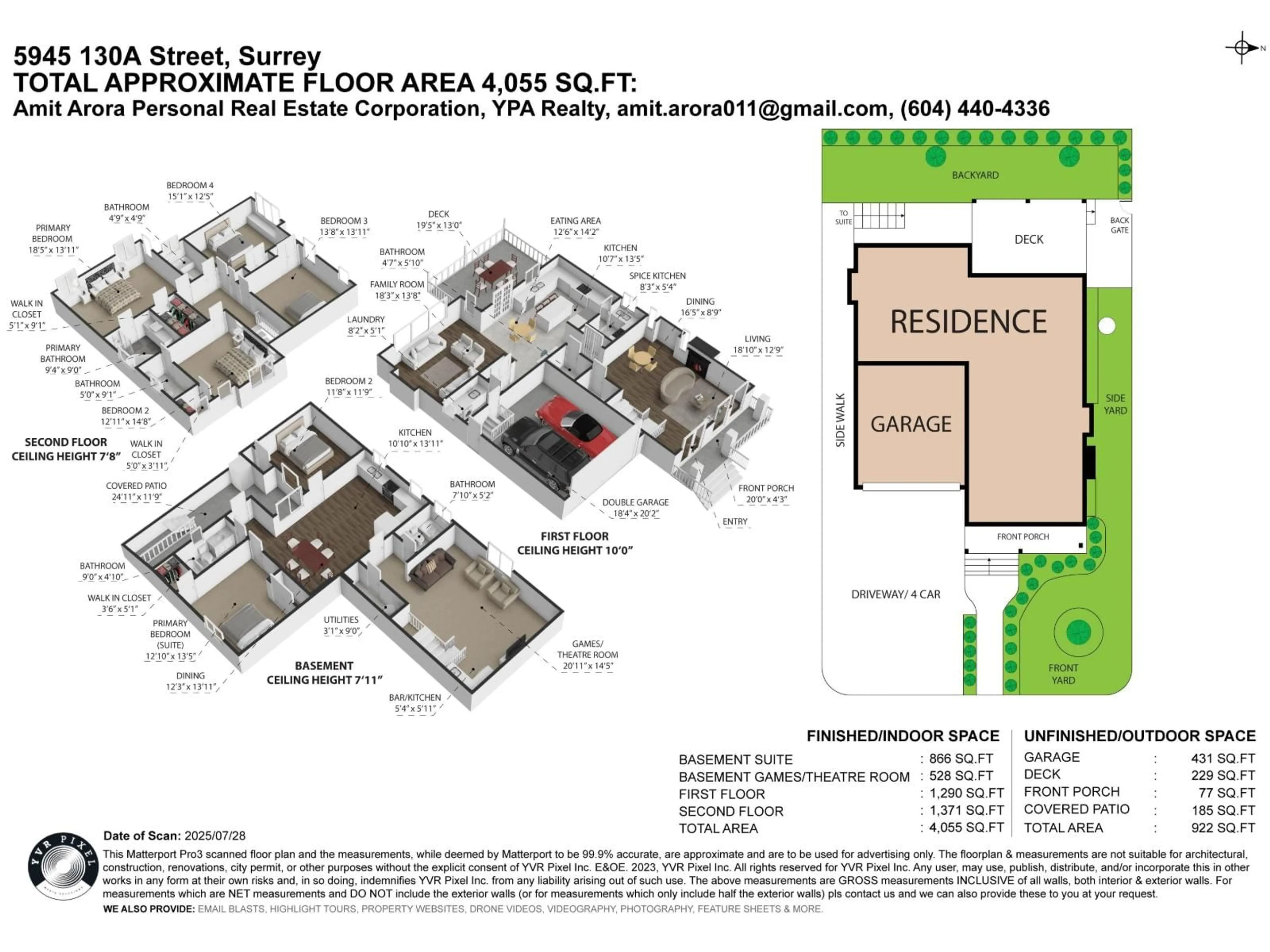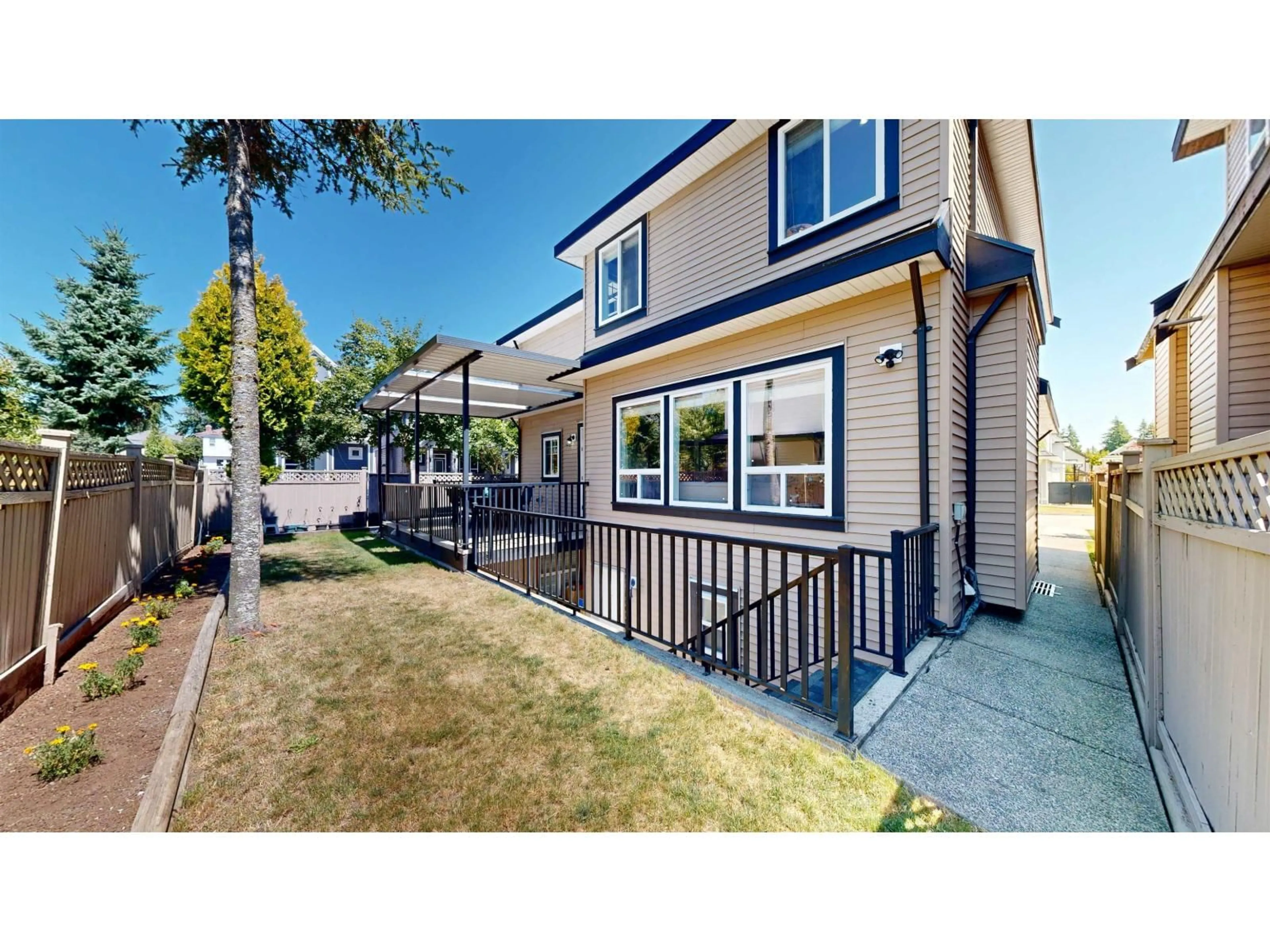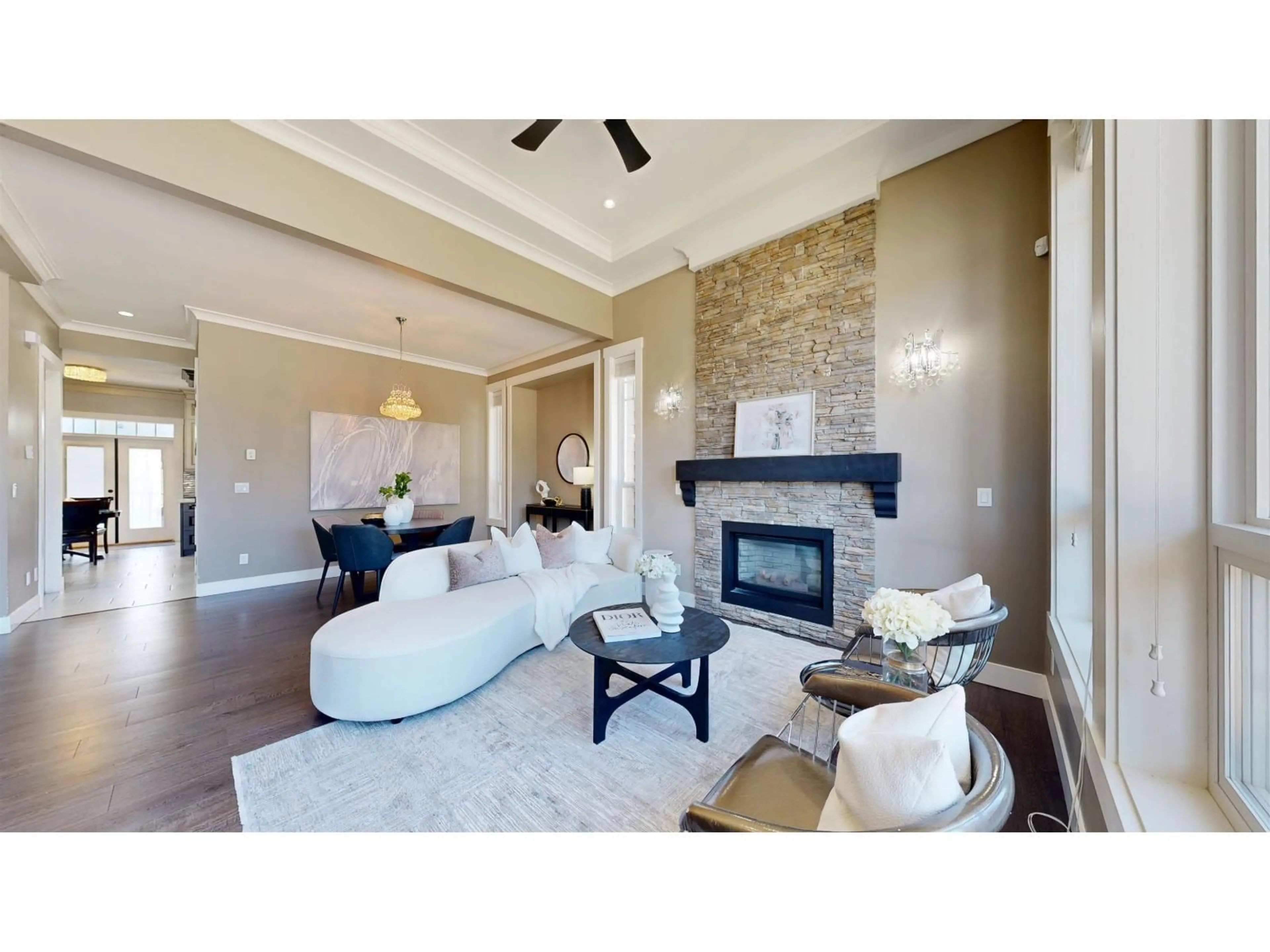5945 130A, Surrey, British Columbia V3X0G5
Contact us about this property
Highlights
Estimated valueThis is the price Wahi expects this property to sell for.
The calculation is powered by our Instant Home Value Estimate, which uses current market and property price trends to estimate your home’s value with a 90% accuracy rate.Not available
Price/Sqft$408/sqft
Monthly cost
Open Calculator
Description
OPEN HOUSE SUN NOV 9 from 2 to 4 pm. Welcome to this custom-built home in prestigious Panorama Ridge! Built in 2013 on a flat 4,050 sq ft corner lot, this 6 bed, 6 bath residence offers 4,055 sq ft of refined living space, including a media room (optional bedroom) and a 2-bedroom legal suite generating $1,900/month. Featuring a gourmet kitchen, spice kitchen, 2 master bedrooms with ensuites, and a covered patio with a large backyard. Central AC and radiant heating throughout. Located just off Hwy 10 with quick access to Hwy 91 & 99--only 20 mins to Vancouver, Burnaby, or New West. Walk to parks, schools, YMCA, and more. Surrounded by multi-million-dollar homes, this is luxury living redefined! (id:39198)
Property Details
Interior
Features
Exterior
Parking
Garage spaces -
Garage type -
Total parking spaces 2
Property History
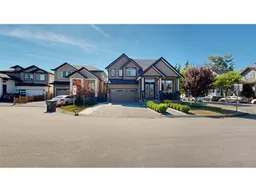 32
32
