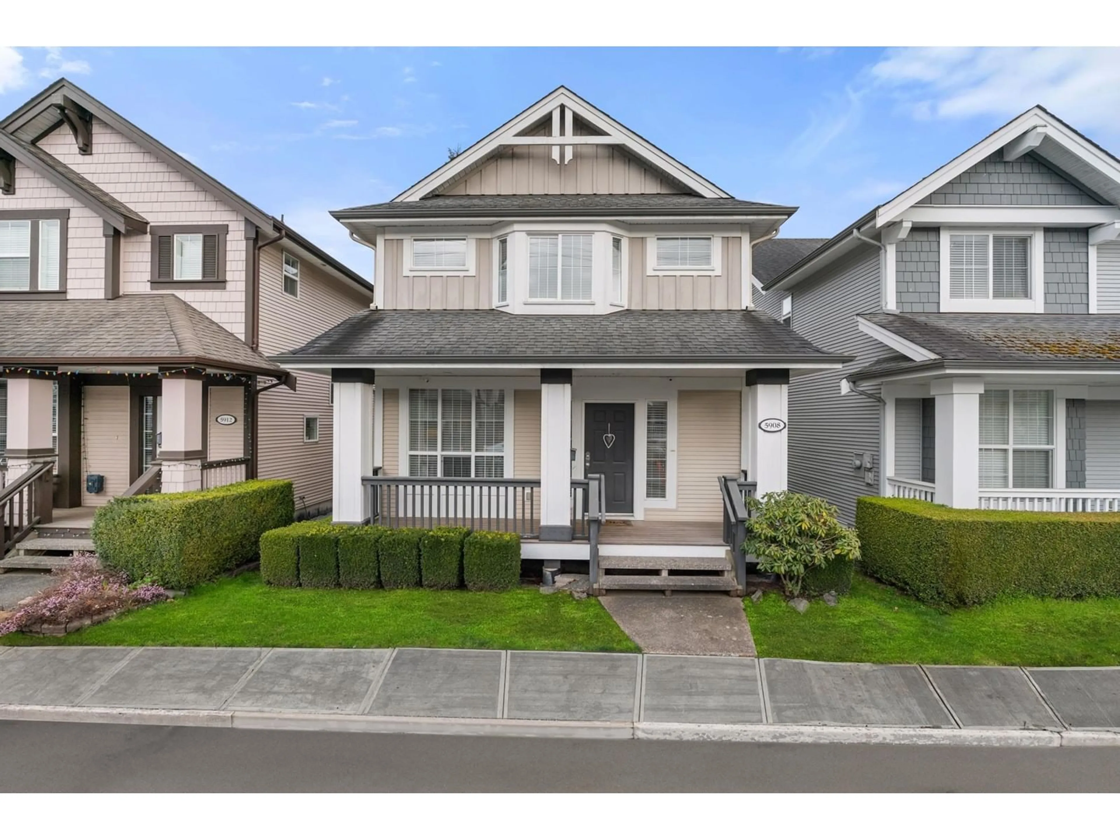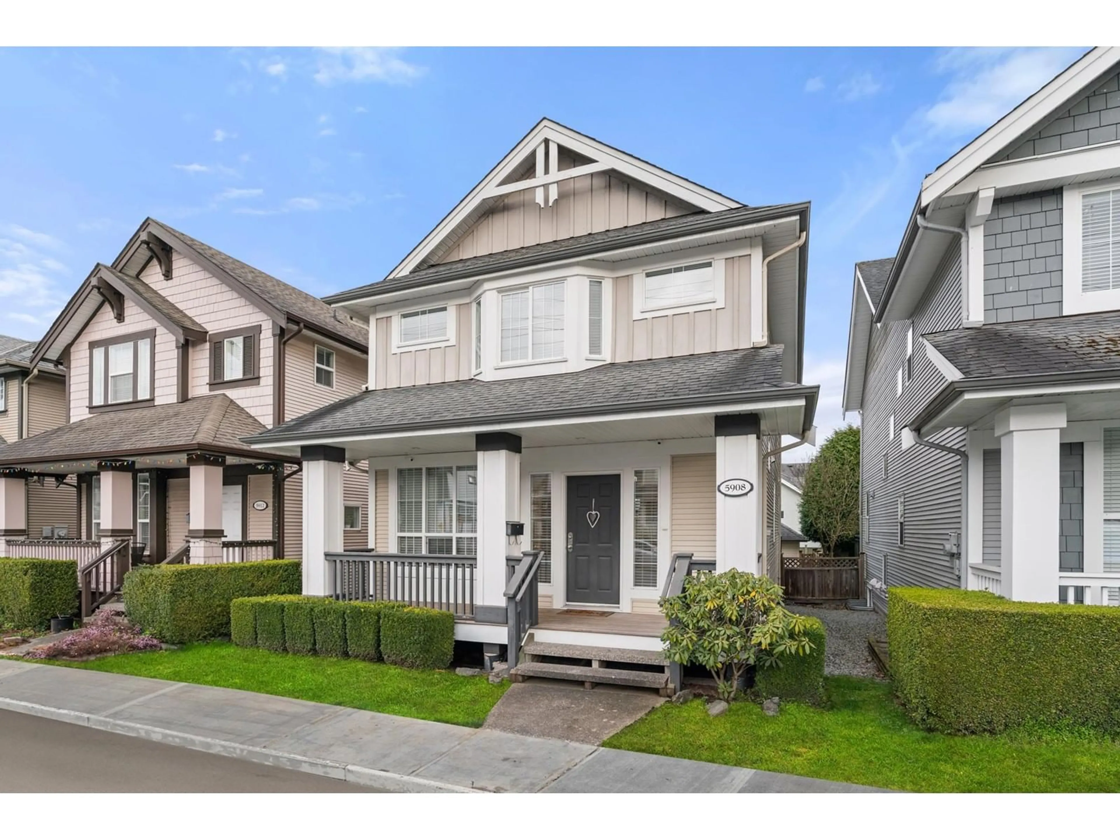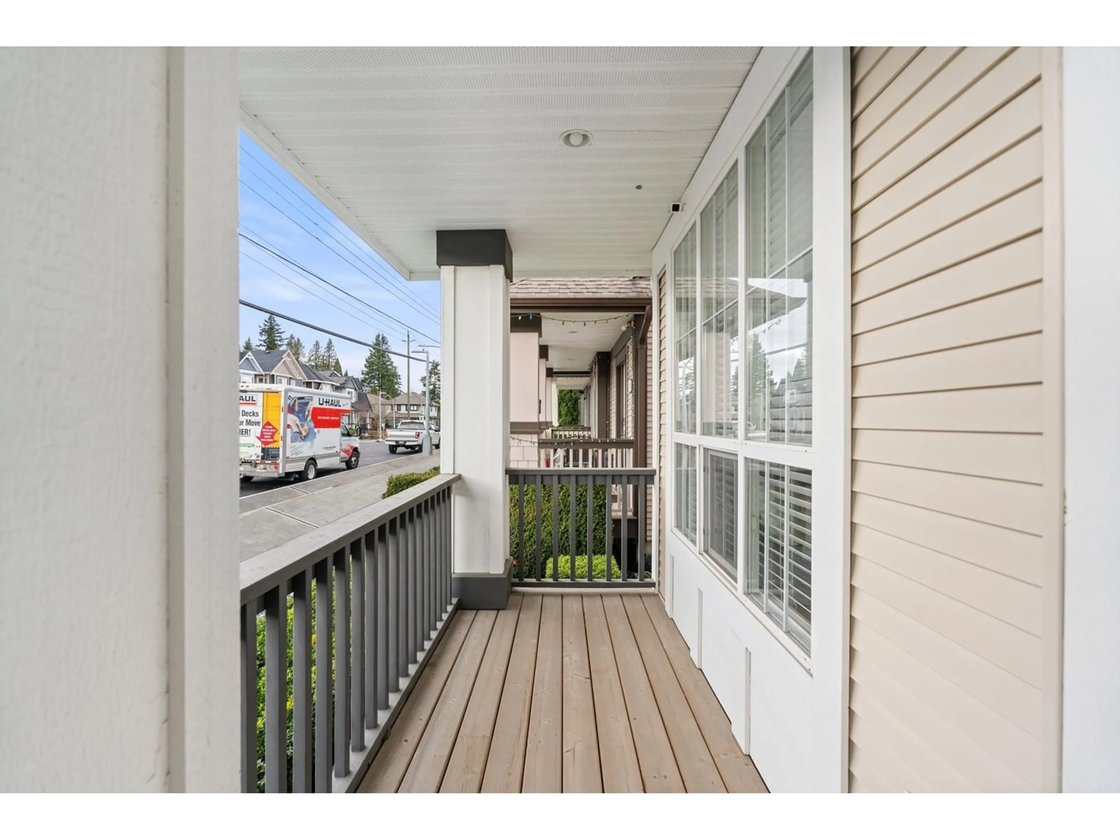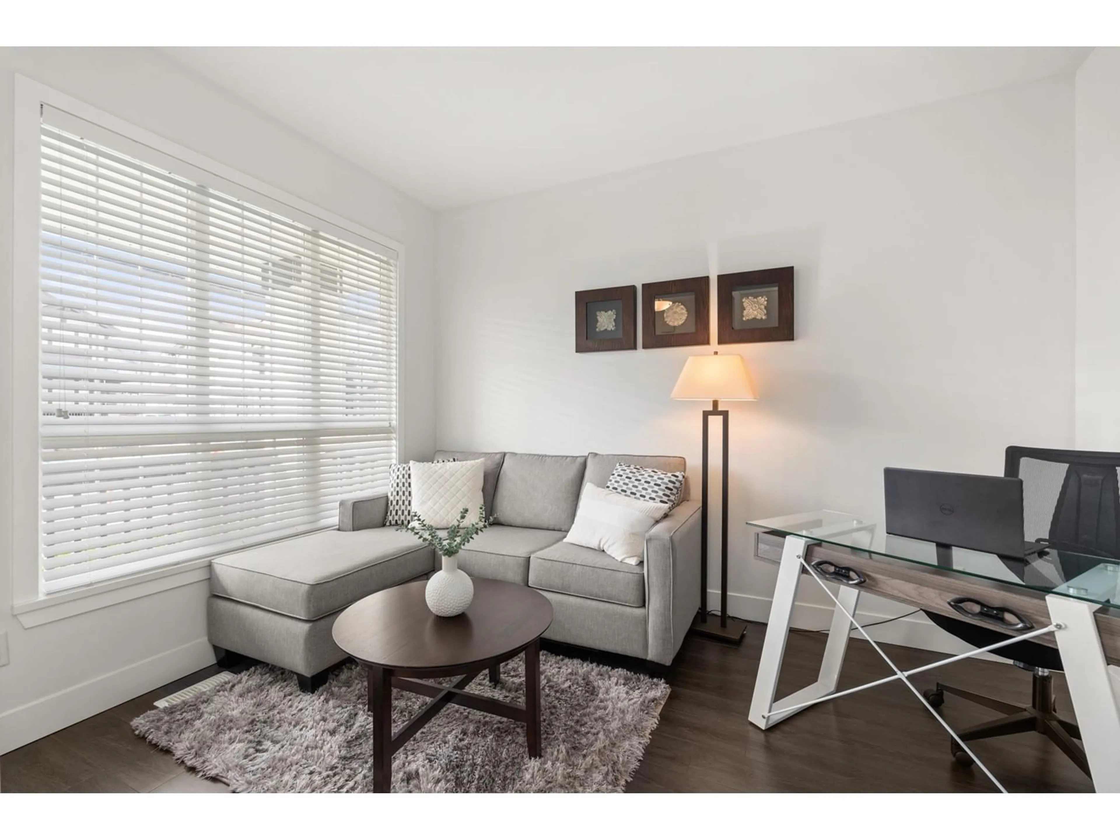Contact us about this property
Highlights
Estimated ValueThis is the price Wahi expects this property to sell for.
The calculation is powered by our Instant Home Value Estimate, which uses current market and property price trends to estimate your home’s value with a 90% accuracy rate.Not available
Price/Sqft$511/sqft
Est. Mortgage$5,622/mo
Tax Amount (2024)$5,008/yr
Days On Market4 days
Description
Here is a 2,561 sqft home built by renowned Foxridge Homes in Sullivan! Thoughtfully updated over the years, this residence features a bright, open-concept main floor w/large windows, a flexible living room/home office, spacious dining area, a modern kitchen complete w/white cabinets, quartz countertops, center island, & abundant storage, cozy family room w/gas fireplace & updated powder room. Upstairs offers 3 bedrooms, 2 full baths, & a versatile flex room - perfect for a second office or playroom. The primary suite boasts a generous walk-in closet & ensuite, while the 2nd bedroom also includes a walk-in. Downstairs features a massive rec room, den, bedroom, and full bath - ideal for an in-law suite, entertainment space, or easily convert to rental suite! Backyard features spacious deck & artificial turf (2024) for easy maintenance. Updates include kitchen & laminate floors (2015), carpet & paint (2023). Walk to Cambridge Elem, Sullivan Heights Sec, Goldstone Park, YMCA! Open House: Sat/Sun (May 3/4) 2-4pm (id:39198)
Property Details
Interior
Features
Exterior
Parking
Garage spaces -
Garage type -
Total parking spaces 3
Property History
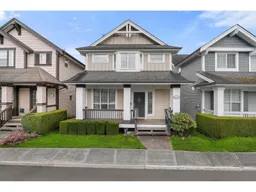 40
40
