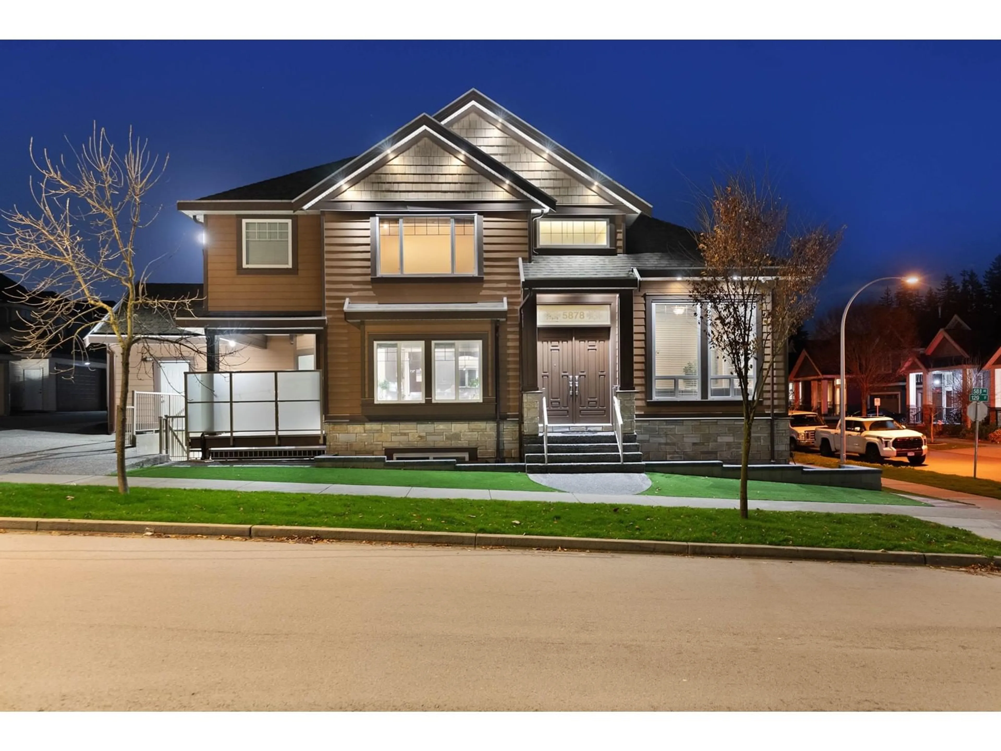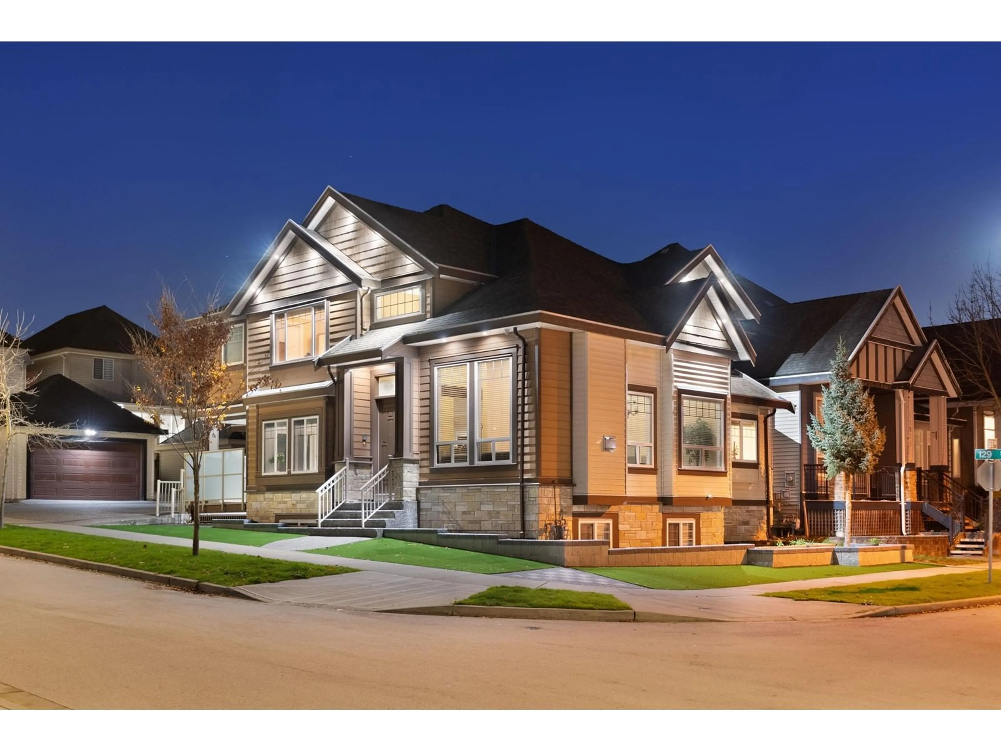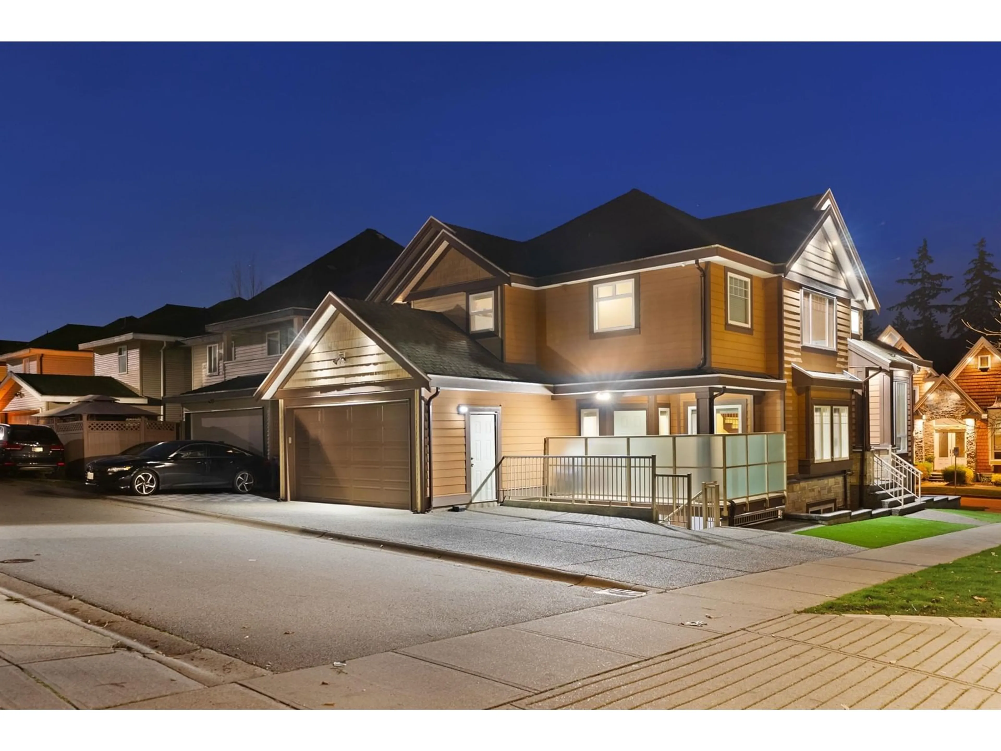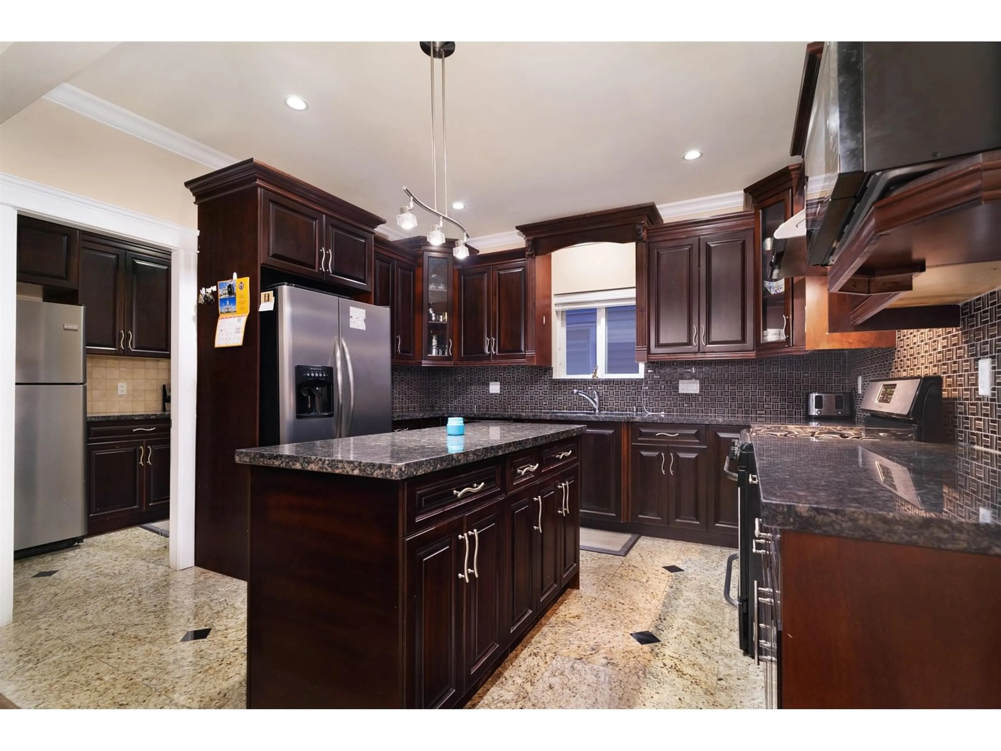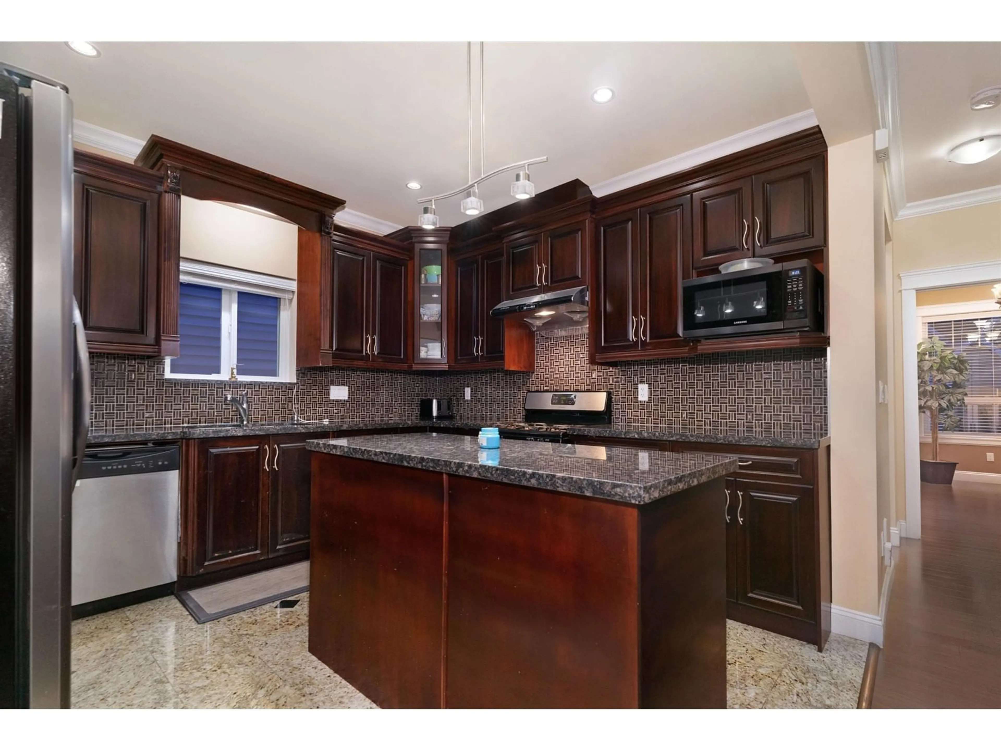5878 129 STREET, Surrey, British Columbia V3X0C7
Contact us about this property
Highlights
Estimated ValueThis is the price Wahi expects this property to sell for.
The calculation is powered by our Instant Home Value Estimate, which uses current market and property price trends to estimate your home’s value with a 90% accuracy rate.Not available
Price/Sqft$480/sqft
Est. Mortgage$7,863/mo
Tax Amount ()-
Days On Market69 days
Description
Welcome home to this Custom Built and meticulously maintained 3 storey home in the heart of Panorama Ridge. Featuring 7 beds and 6 baths over 3662 sqft, there is tons of functional living space. The main floor offers a grand kitchen with custom built cabinetry + bonus spice kitchen. Enjoy lofty ceilings in the living room w/ gas fireplace and formal dining room. BONUS flex room on the main which can be used as a den/grandparents room. Upstairs walk into the master with grand vaulted ceilings and relax in the spa-like jacuzzi ensuite. 3 more beds and 2 full baths w/ a conveniently located laundry all make this home one of the best family oriented layouts. Downstairs you'll find a 2bed/1bath LEGAL mortgage helper w/ laundry and BONUS 1bed/1bath suite. Open House March 29th 1-3pm! (id:39198)
Property Details
Interior
Features
Exterior
Features
Parking
Garage spaces 6
Garage type -
Other parking spaces 0
Total parking spaces 6
Property History
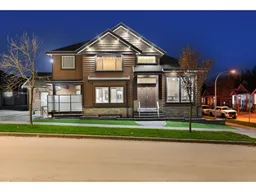 33
33
