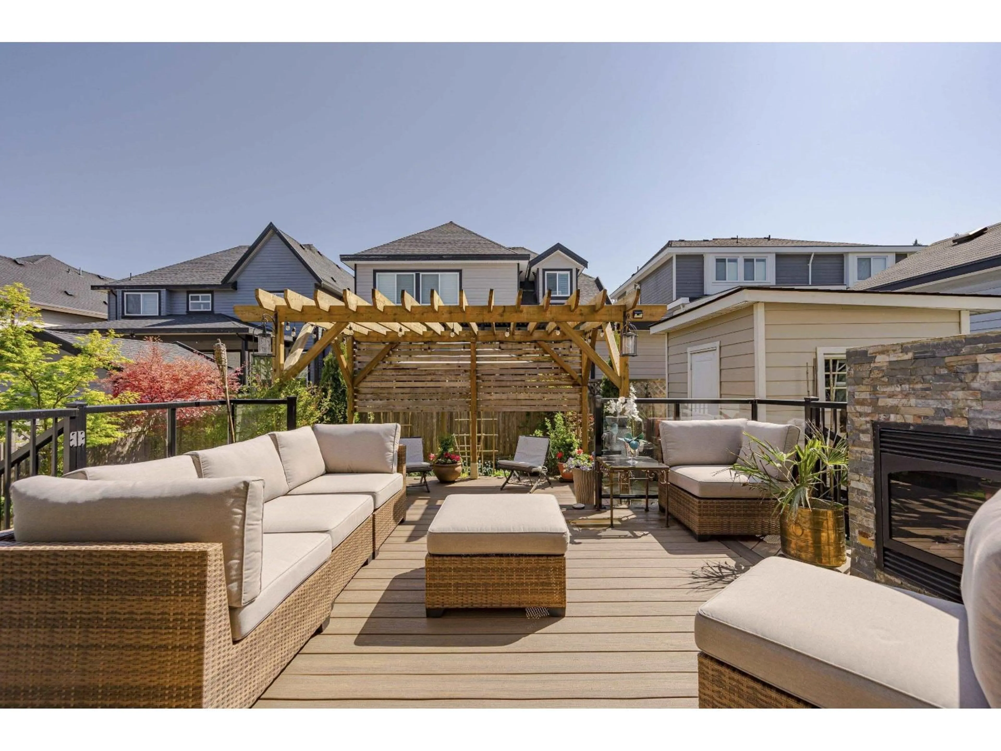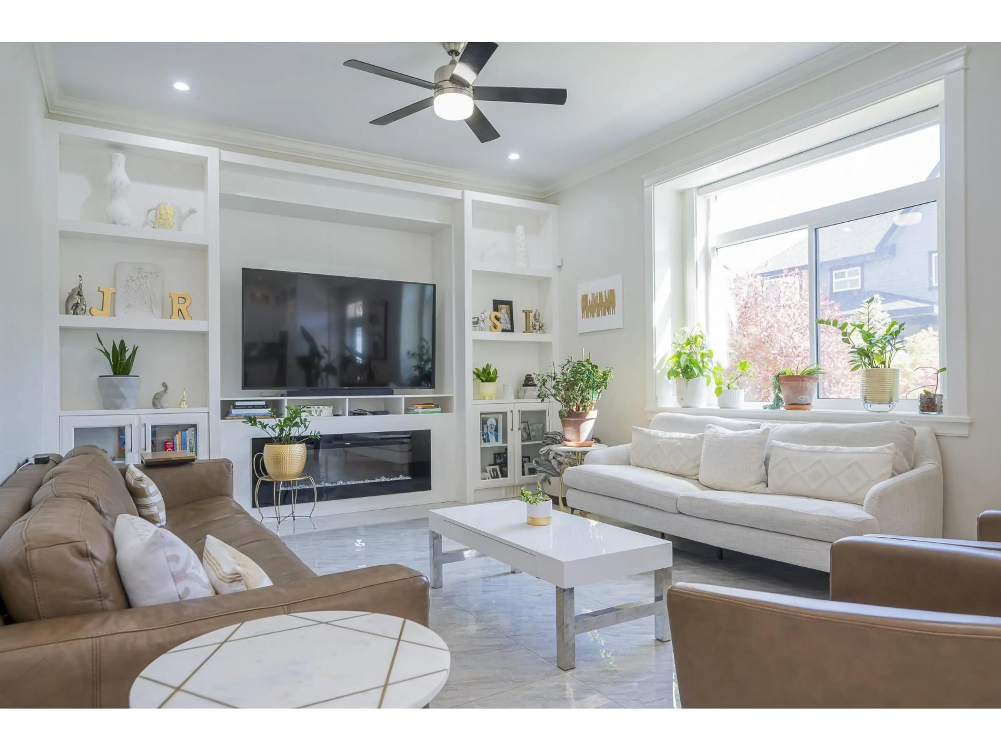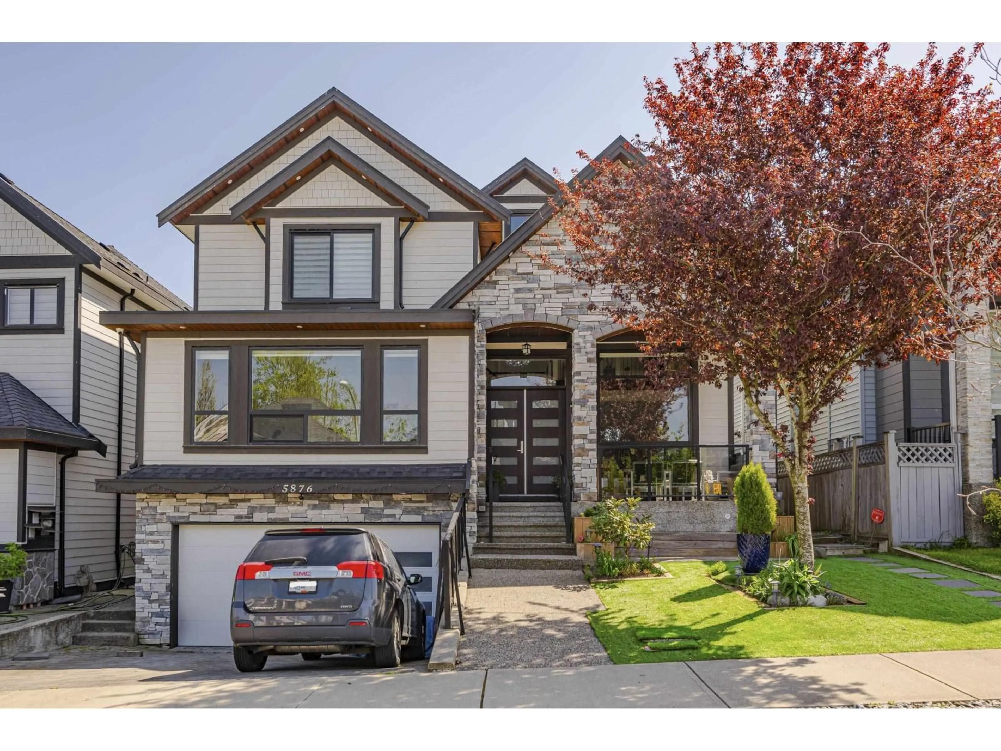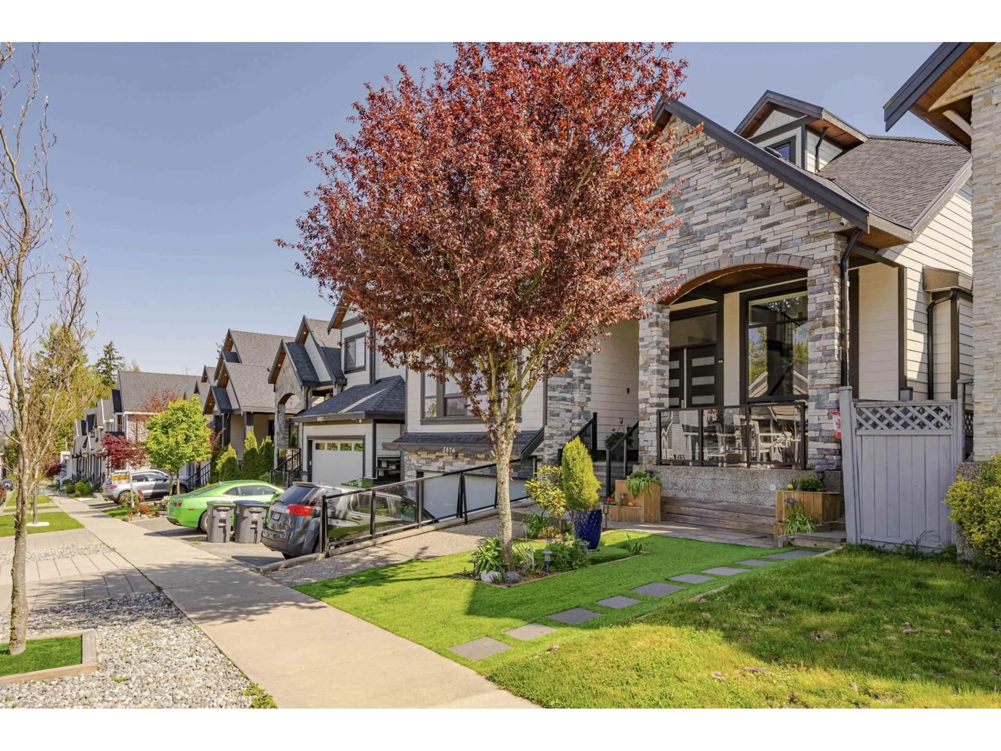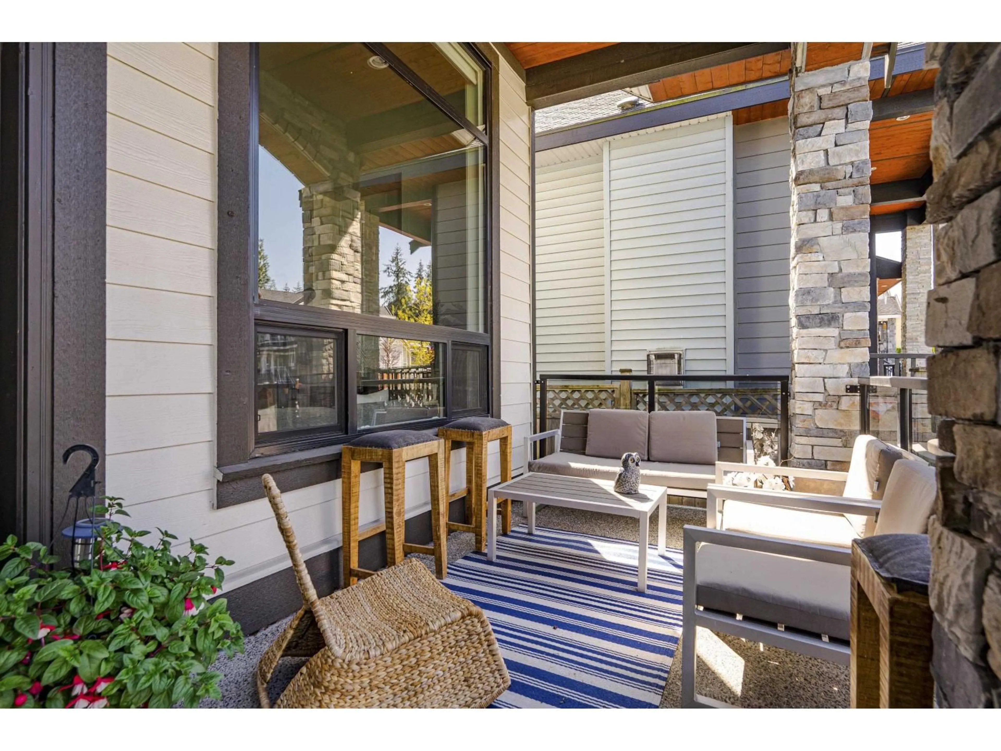5876 139A, Surrey, British Columbia V3X0G7
Contact us about this property
Highlights
Estimated valueThis is the price Wahi expects this property to sell for.
The calculation is powered by our Instant Home Value Estimate, which uses current market and property price trends to estimate your home’s value with a 90% accuracy rate.Not available
Price/Sqft$460/sqft
Monthly cost
Open Calculator
Description
This beautifully kept, high-end home offers 8 spacious bedrooms and 8 bathrooms, with soaring ceilings and luxury finishes throughout. The main floor features a formal living + dining area, central A/C, a chef-inspired kitchen with quartz counters, a full spice kitchen, cozy family room, and a bedroom with ensuite - perfect for guests or in-laws. Upstairs, enjoy a grand primary suite with a spa-like 5-piece ensuite and walk-in closet, plus three more generously sized bedrooms. The fully finished basement offers incredible flexibility with a 2-bedroom legal suite (1.5 baths), a separate 1-bedroom suite, and extra storage - ideal for extended family or mortgage helpers. Located in a prime neighbourhood, this home blends comfort, style, and income potential. An unmissable opportunity! (id:39198)
Property Details
Interior
Features
Exterior
Parking
Garage spaces -
Garage type -
Total parking spaces 4
Property History
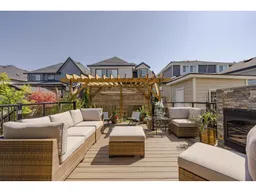 40
40
