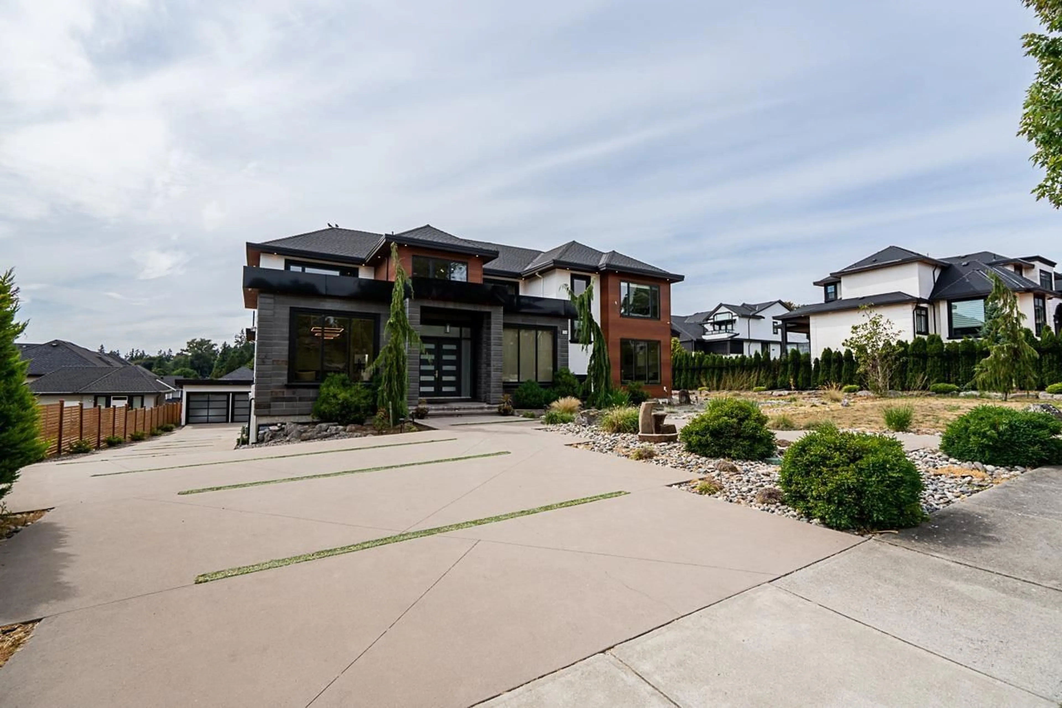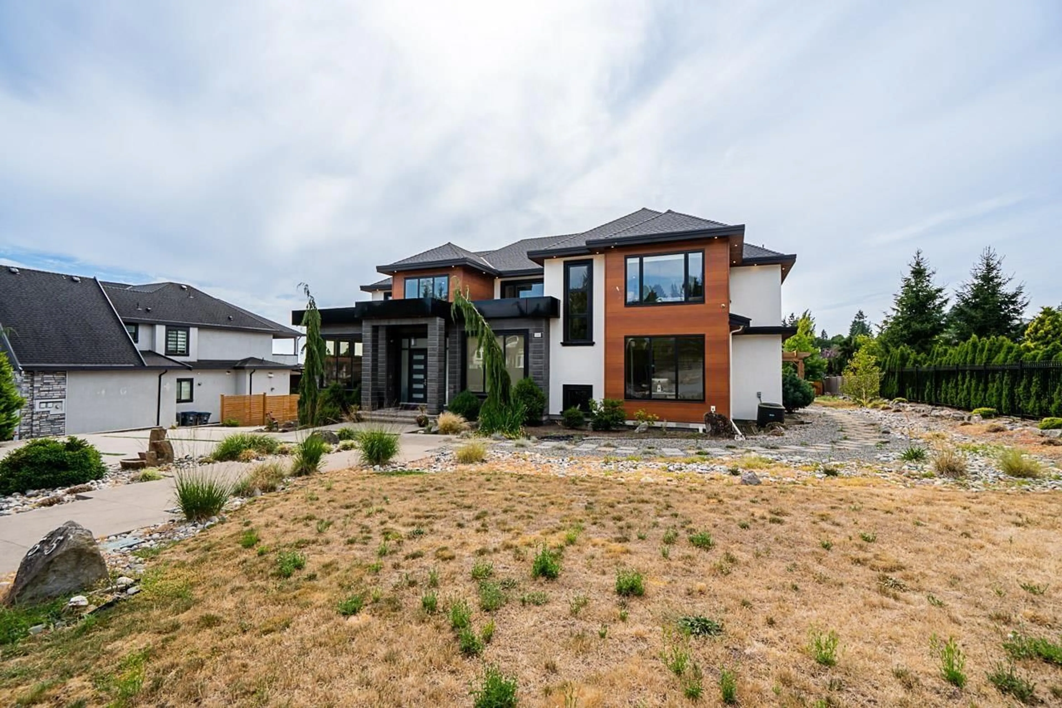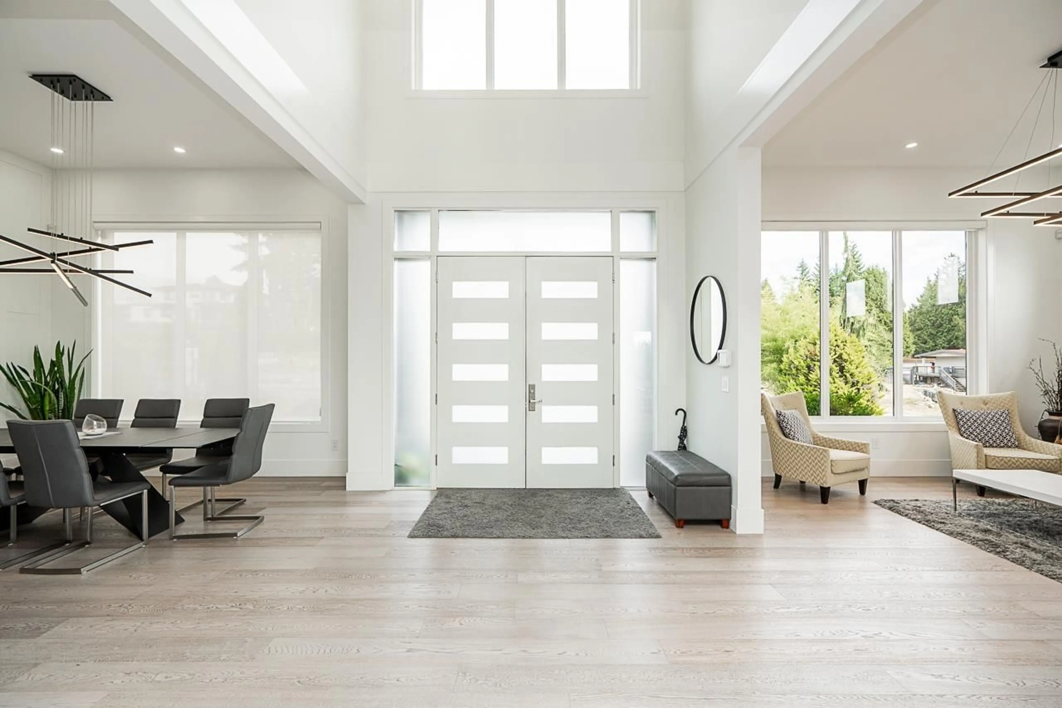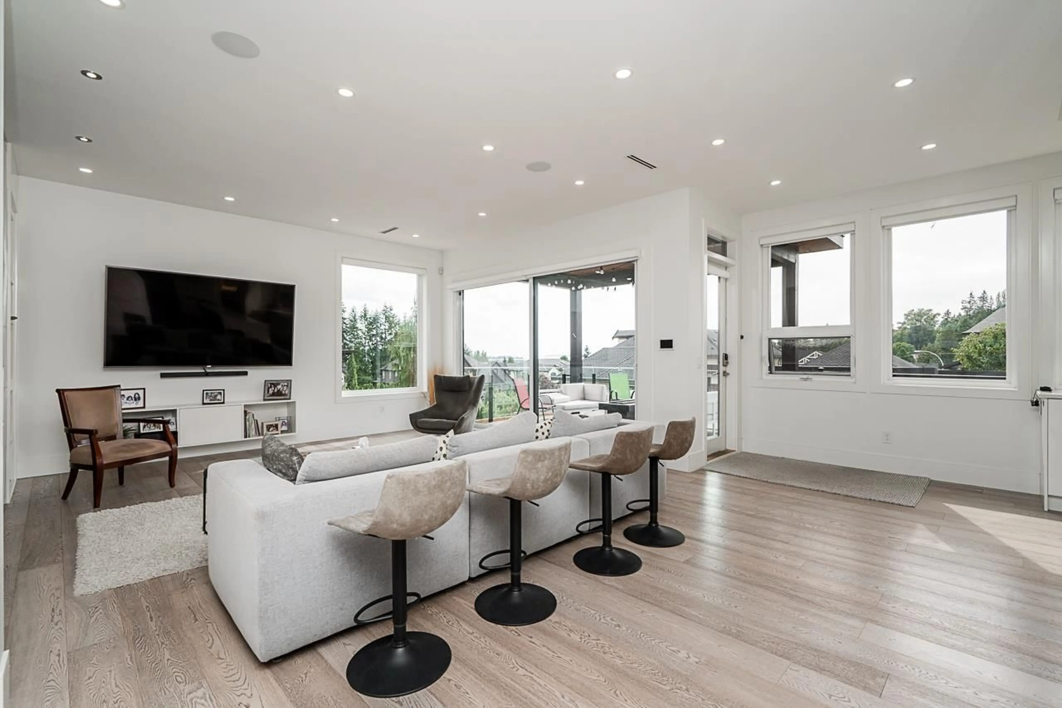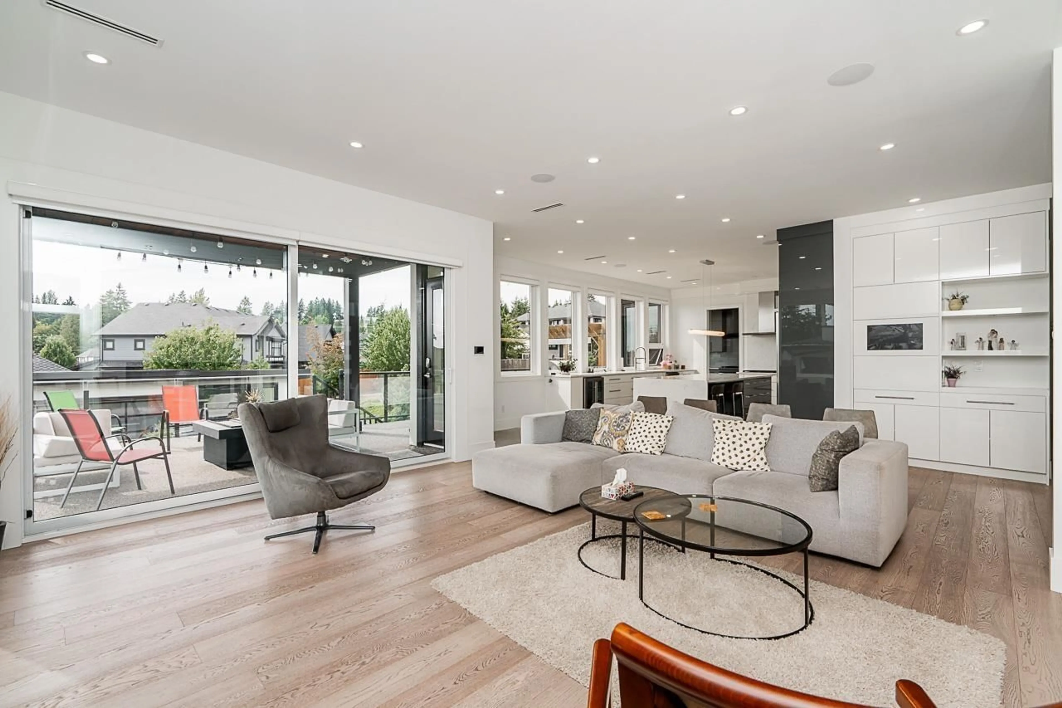Contact us about this property
Highlights
Estimated valueThis is the price Wahi expects this property to sell for.
The calculation is powered by our Instant Home Value Estimate, which uses current market and property price trends to estimate your home’s value with a 90% accuracy rate.Not available
Price/Sqft$525/sqft
Monthly cost
Open Calculator
Description
Custom executive BASEMENT home with beautiful ocean views and lots of natural light. This house is made for entertaining and features include huge spice kitchen, high end Jenn Air appliances, Expresso Bar, Wine Fridge, 2-way gas fireplace, dining room with a custom glass wall wine rack that is spectacular. Main floor also features a large office and a bedroom and ensuite with a private deck and entry for backyard. Outdoor there is a covered deck, fire table, impressive bbq area, huge grass yard, fully landscaped, a gazebo for outdoor entertaining, 3-car detached garage plus storage, sauna, steam shower, soaker tub, sprinklers, security cameras, remote blinds, Control 4 Automation, A/C, private upstairs deck from master, ELEVATOR, and a theatre with projector and surround sound all set up. (id:39198)
Property Details
Interior
Features
Exterior
Parking
Garage spaces -
Garage type -
Total parking spaces 12
Property History
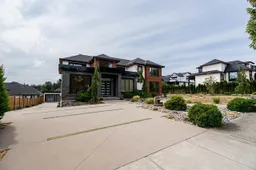 40
40
