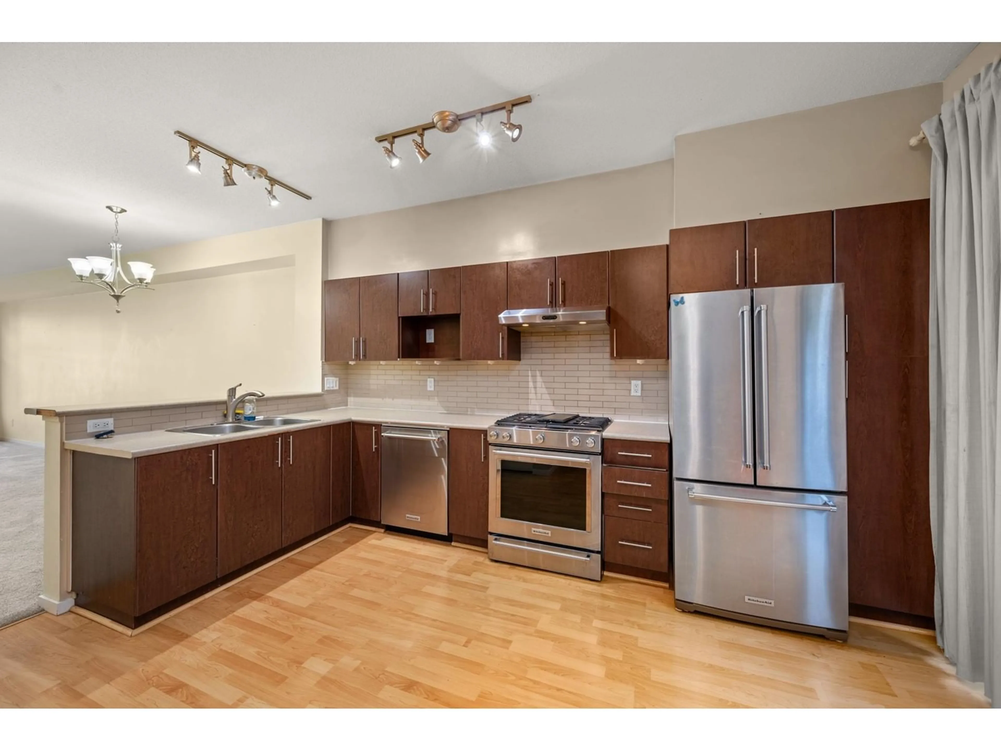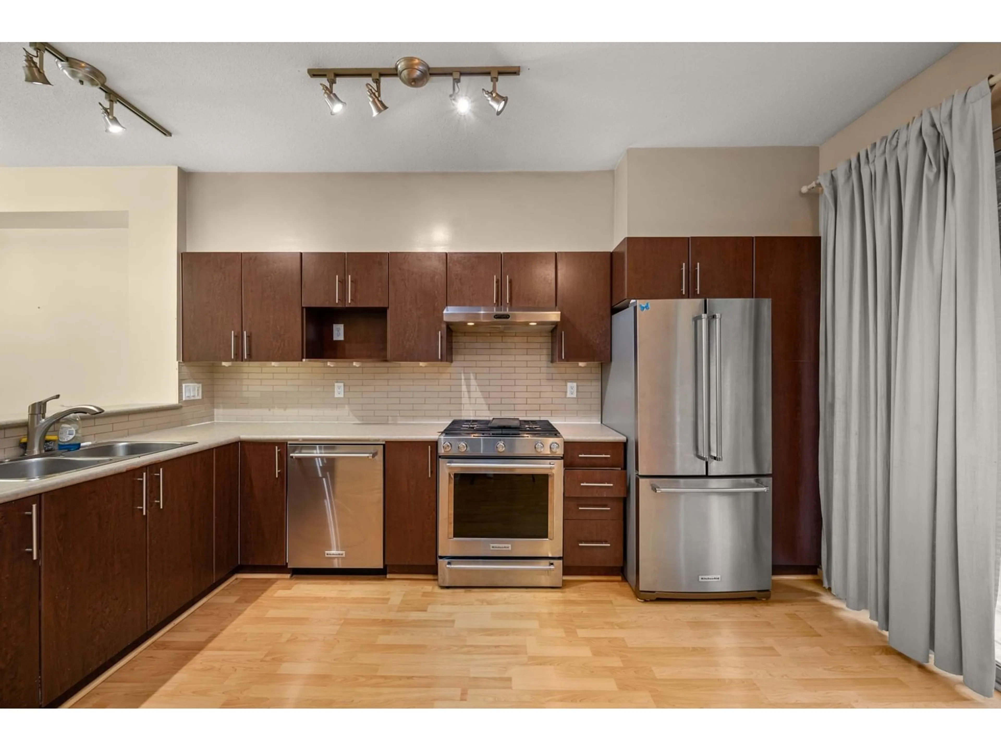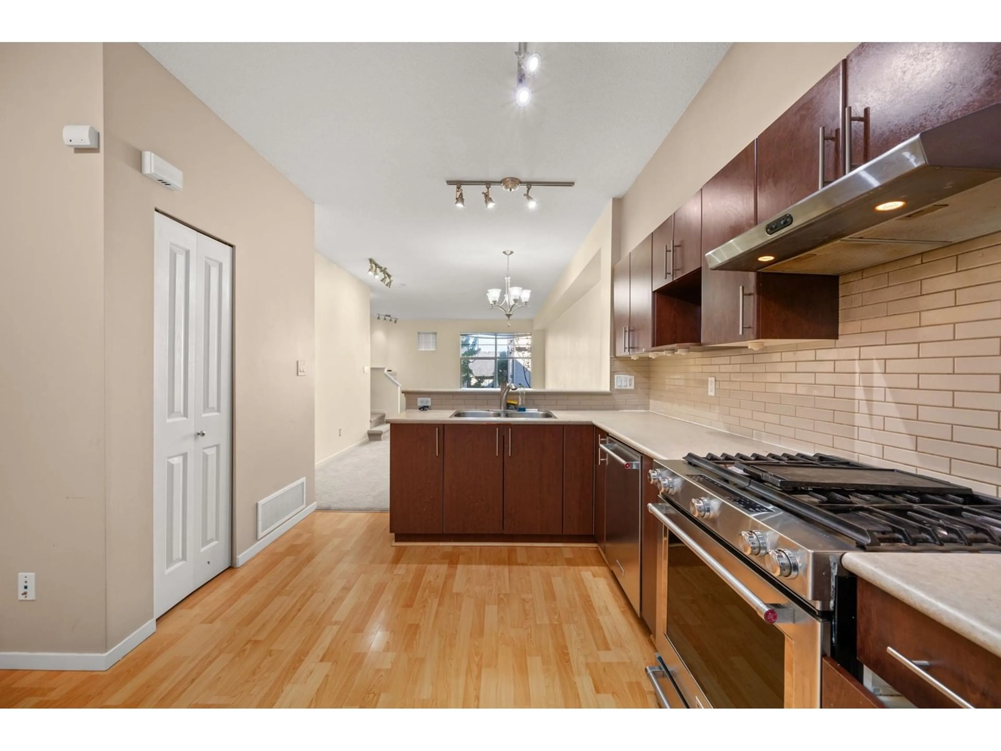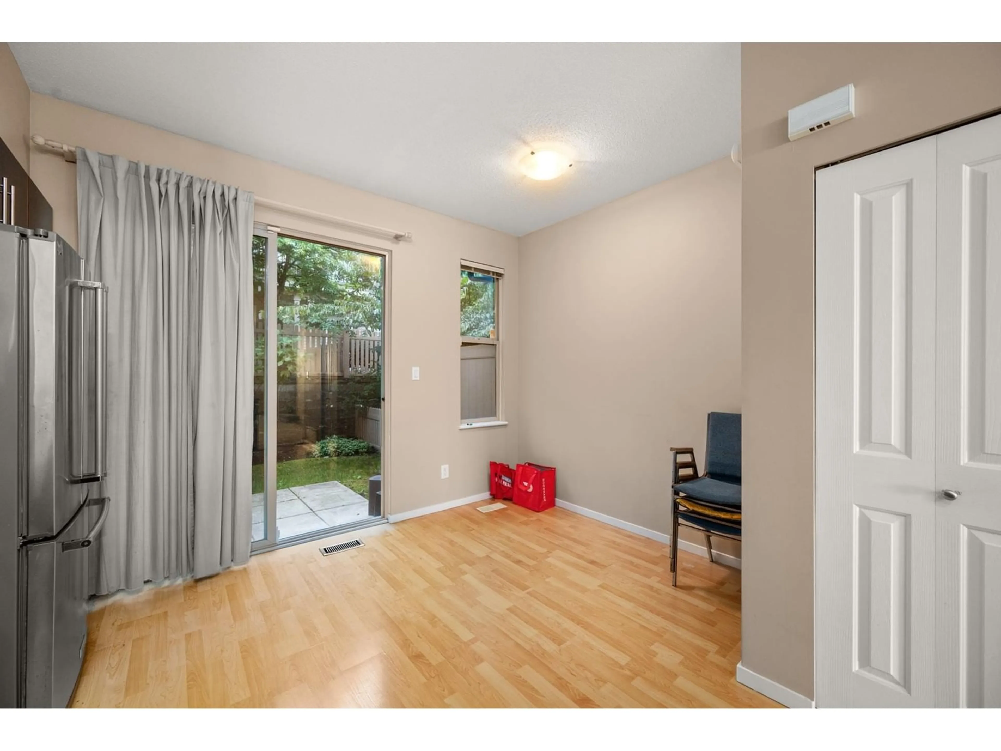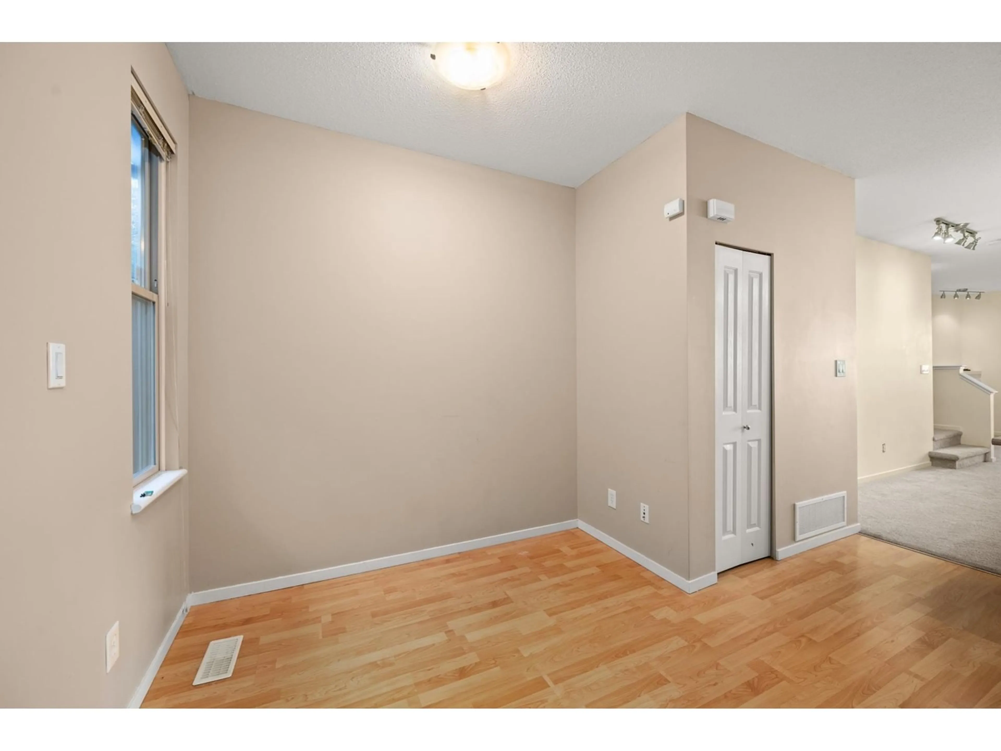55 - 15152 62A, Surrey, British Columbia V3S1V1
Contact us about this property
Highlights
Estimated valueThis is the price Wahi expects this property to sell for.
The calculation is powered by our Instant Home Value Estimate, which uses current market and property price trends to estimate your home’s value with a 90% accuracy rate.Not available
Price/Sqft$570/sqft
Monthly cost
Open Calculator
Description
Welcome to Uplands, where this stunning 3 bed & 3 bath townhouse in Sullivan Station awaits! With over 1500 sqft of bright living space, the open floor plan features a spacious living & dining area w/ 9 ft ceilings & a cozy fireplace for chilly nights. The modern kitchen is equipped w/ Kitchen Aid stainless steel appliances & a gas range, perfect for culinary enthusiasts. Step outside to a large, private fenced yard ideal for entertaining. Enjoy resort-style amenities, including a clubhouse, outdoor pool, hot tub, exercise room, recreation room, & guest suite. Centrally located near Baskin Robbins, Starbucks, Tim Horton's, & parks, you'll also be in the catchment for Cambridge Elementary & Sullivan Heights Secondary. Quick drive to Hwy 10. Don't miss out-call now to schedule your viewing! (id:39198)
Property Details
Interior
Features
Exterior
Features
Parking
Garage spaces -
Garage type -
Total parking spaces 2
Condo Details
Amenities
Exercise Centre, Recreation Centre, Guest Suite, Laundry - In Suite, Whirlpool, Clubhouse
Inclusions
Property History
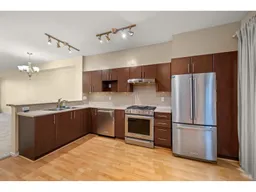 39
39
