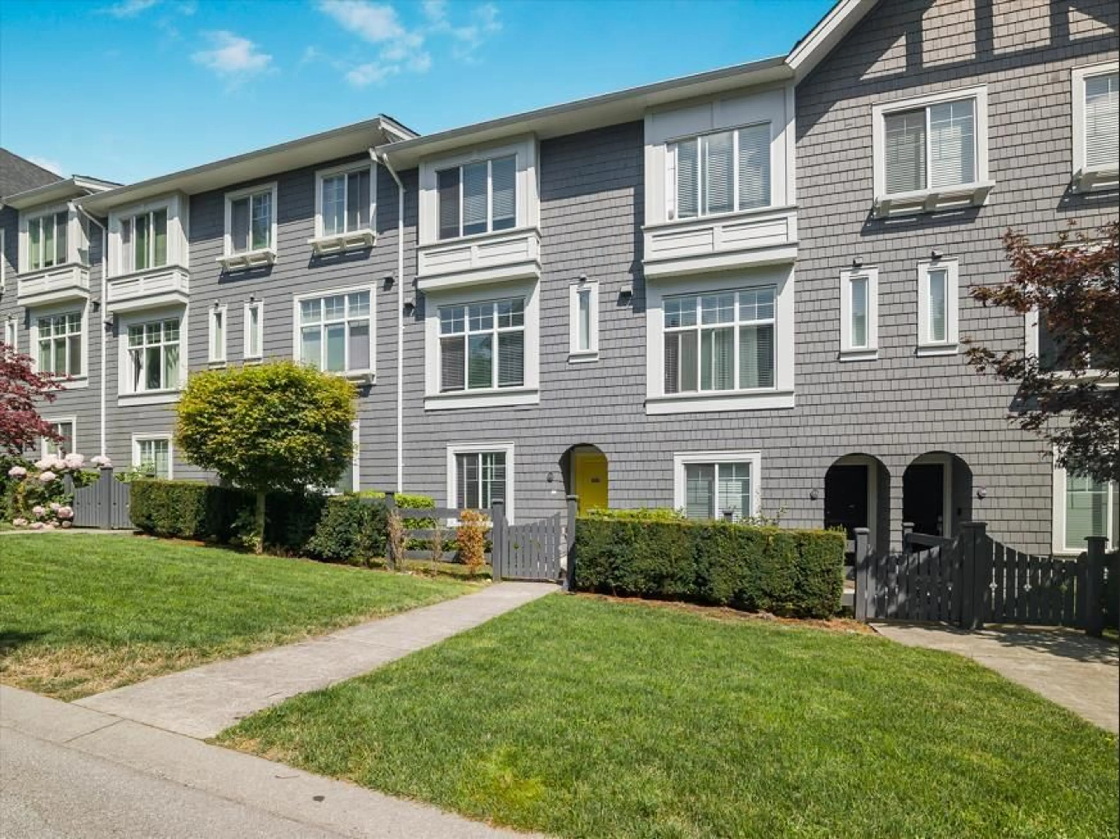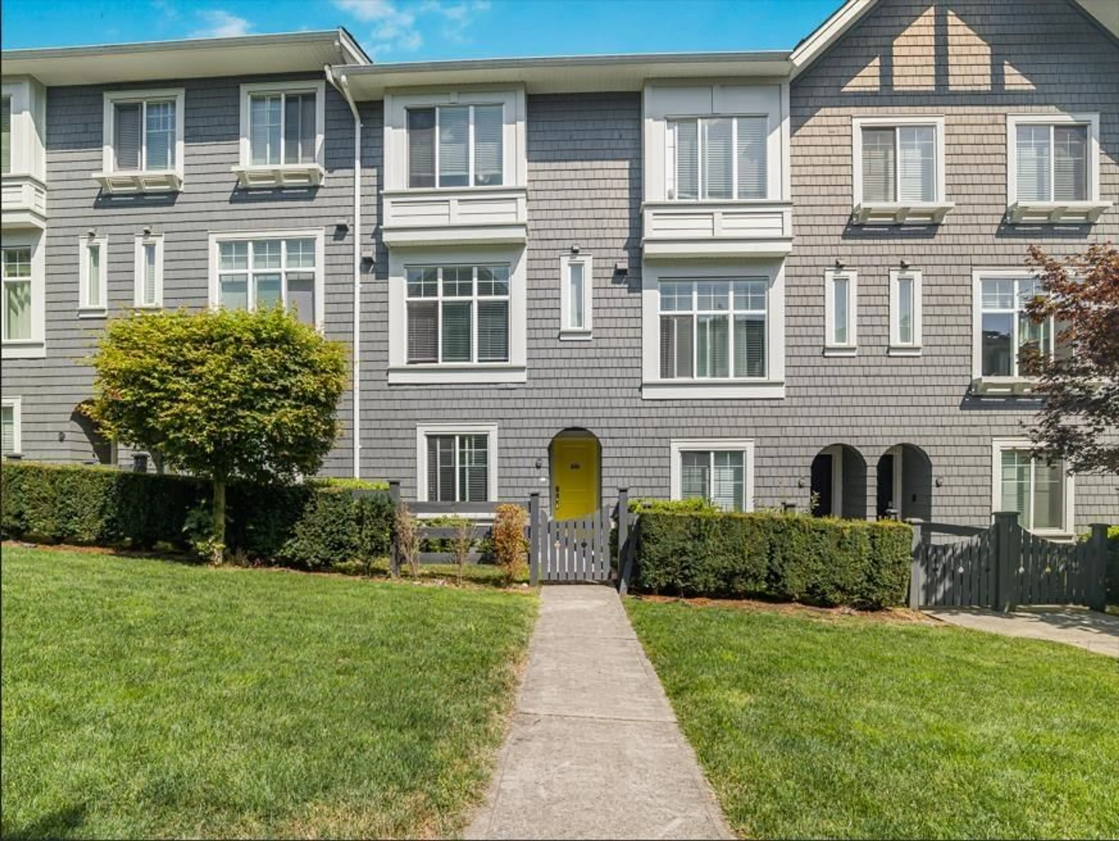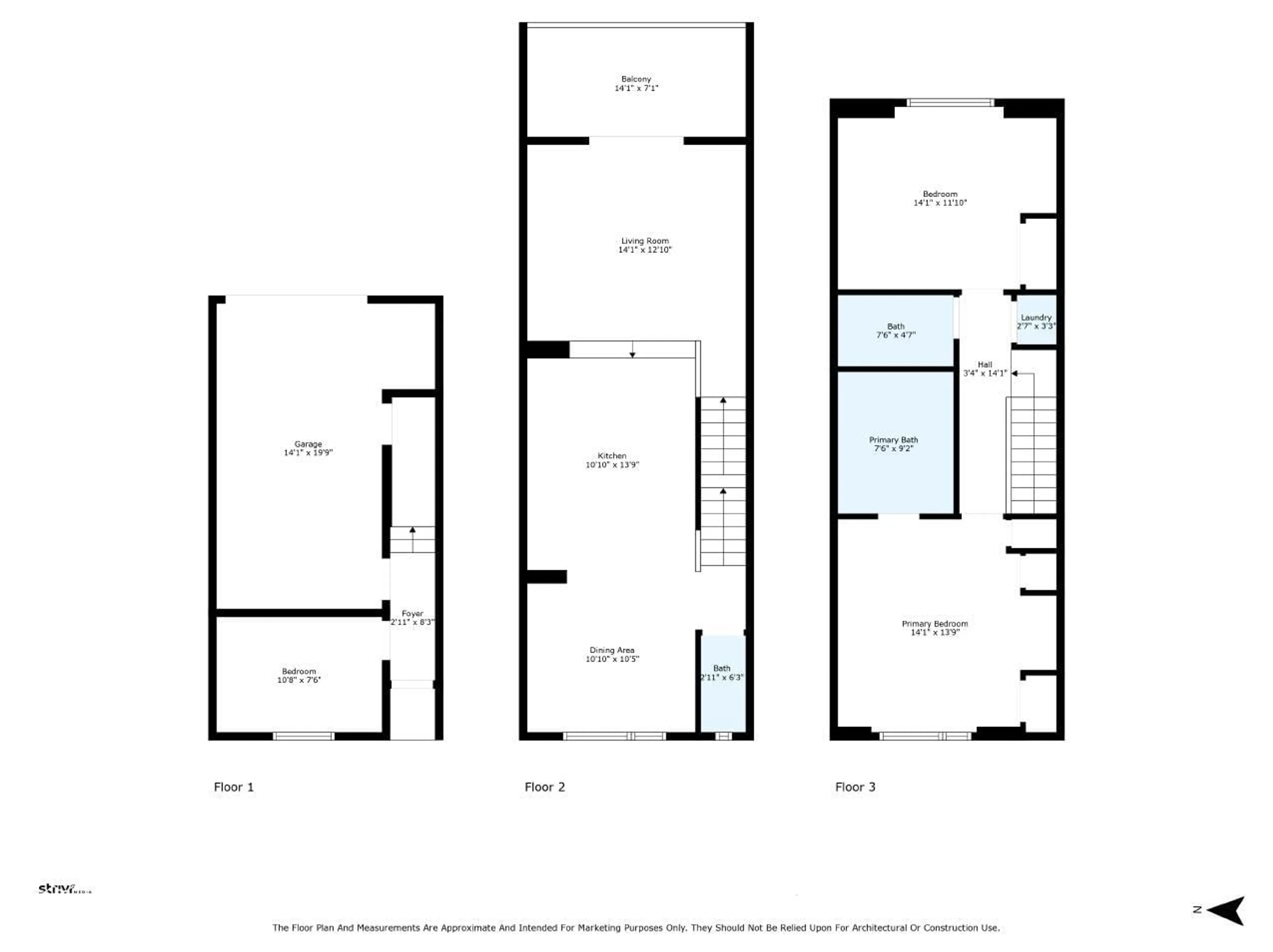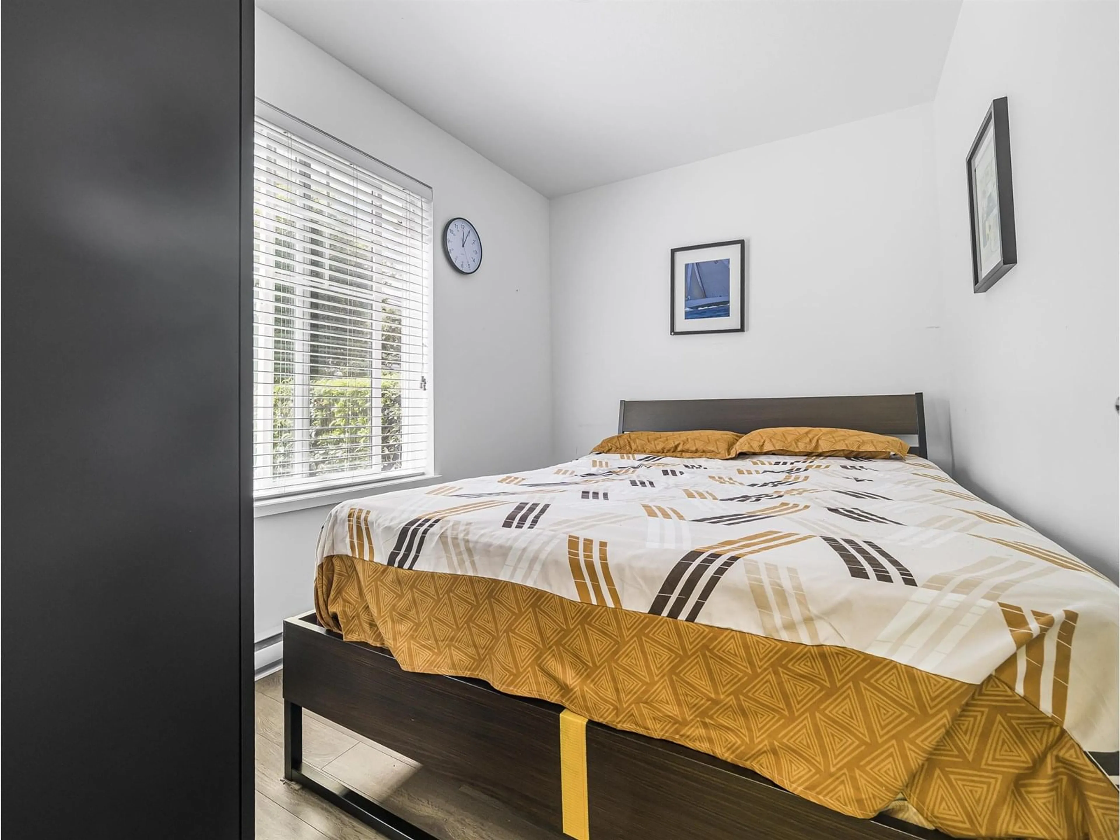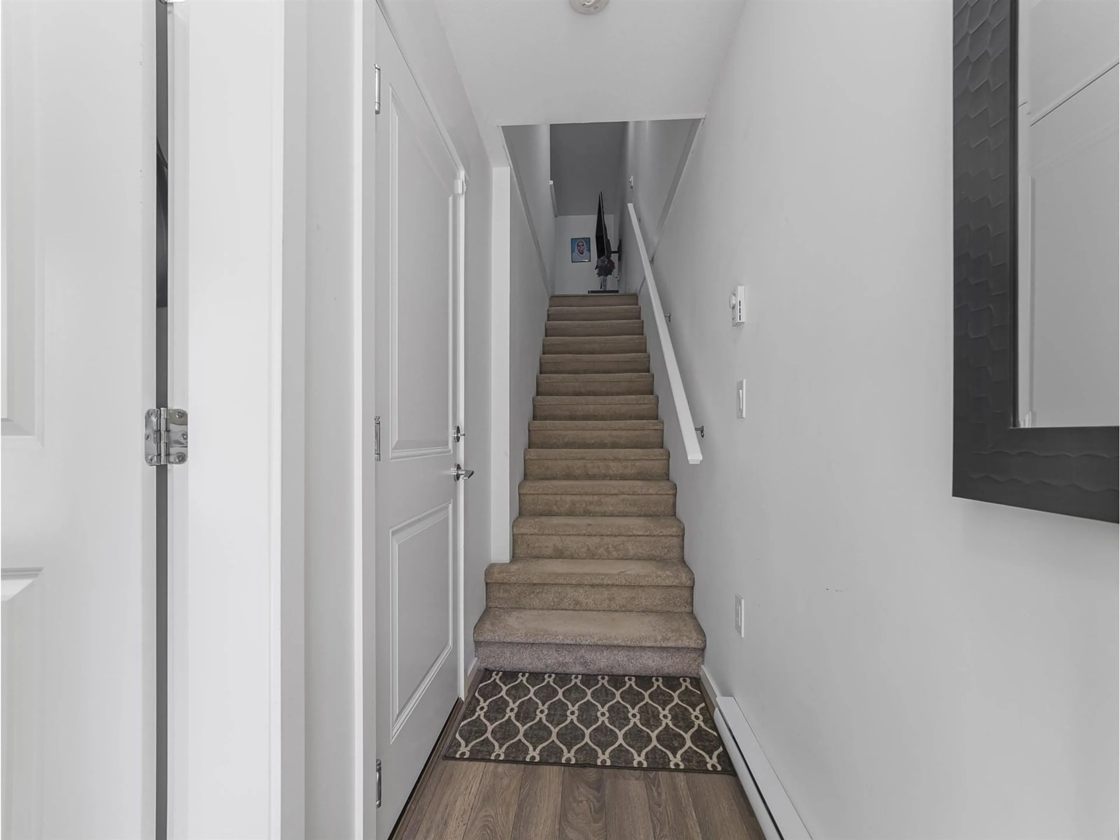54 - 8168 136A, Surrey, British Columbia V3W2Z6
Contact us about this property
Highlights
Estimated valueThis is the price Wahi expects this property to sell for.
The calculation is powered by our Instant Home Value Estimate, which uses current market and property price trends to estimate your home’s value with a 90% accuracy rate.Not available
Price/Sqft$549/sqft
Monthly cost
Open Calculator
Description
Welcome to this spacious and stylish 3-bedroom, 3-bathroom townhome located in the heart of Surrey. Featuring soaring 10-foot ceilings and a sunken living room, the home offers an open and airy atmosphere throughout. The modern kitchen is designed for both cooking and entertaining, boasting a large island and sleek finishes that make meal prep a joy. Relax on your private balcony, ideal for morning coffee, unwinding after a long day, or summer BBQs. This home is perfectly positioned close to schools, parks, shopping centers, and transit options, providing the ideal balance of comfort, style, and convenience. Whether you're a growing family or seeking a well-appointed space in a connected community, this townhome is a fantastic opportunity to own a piece of Surrey's vibrant neighbourhoods. (id:39198)
Property Details
Interior
Features
Exterior
Parking
Garage spaces -
Garage type -
Total parking spaces 2
Condo Details
Amenities
Laundry - In Suite, Clubhouse
Inclusions
Property History
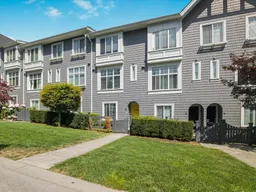 21
21
