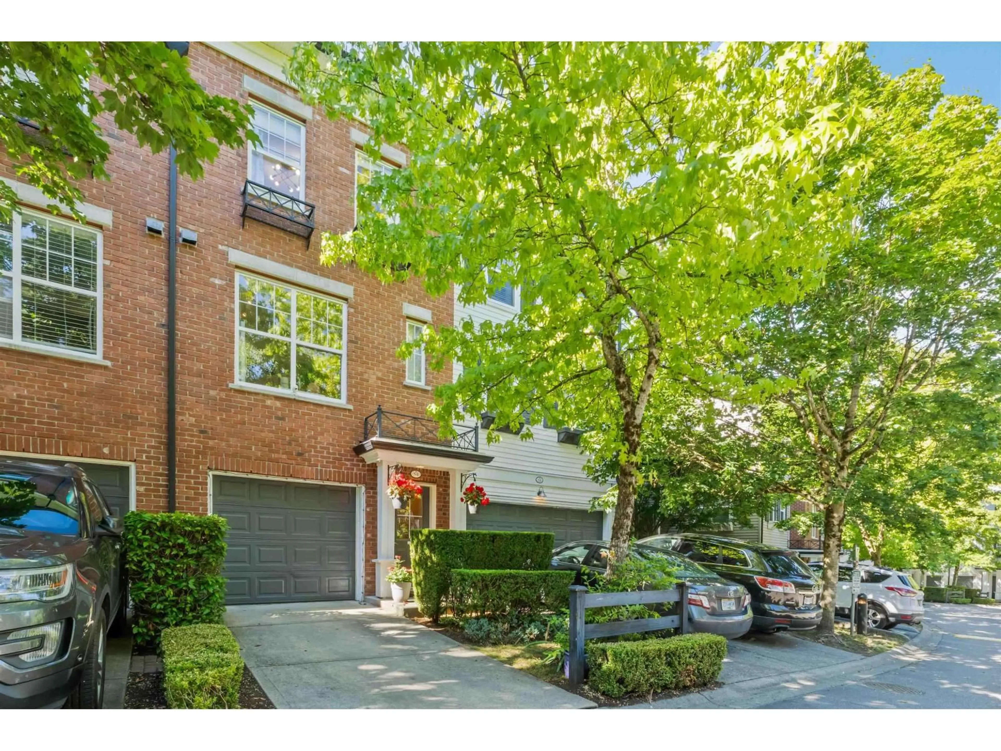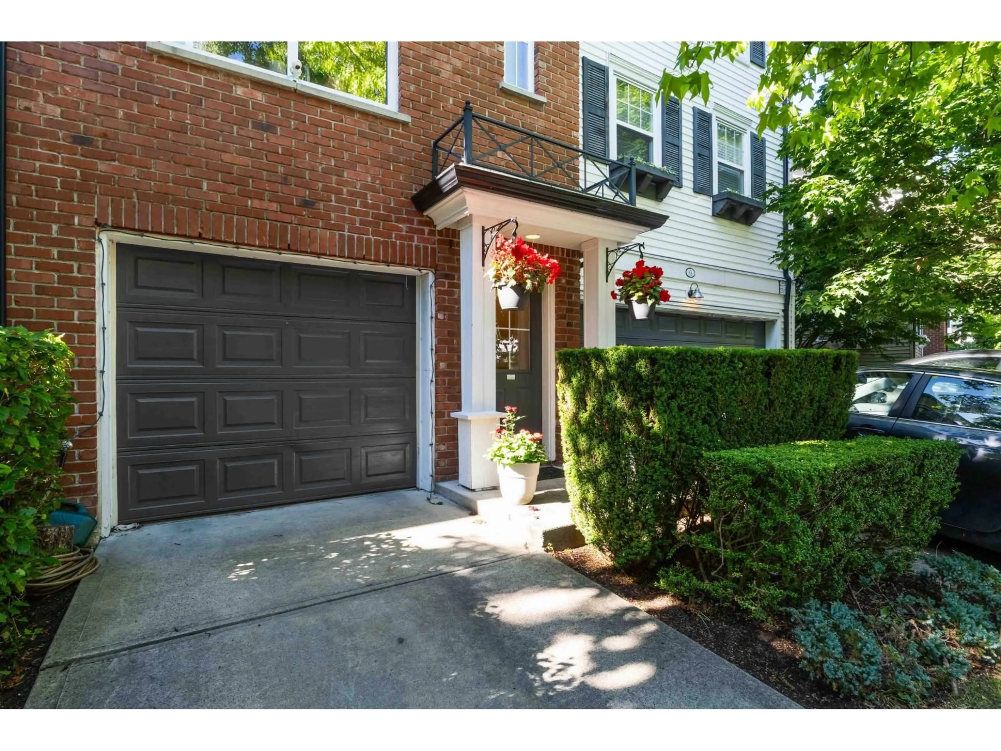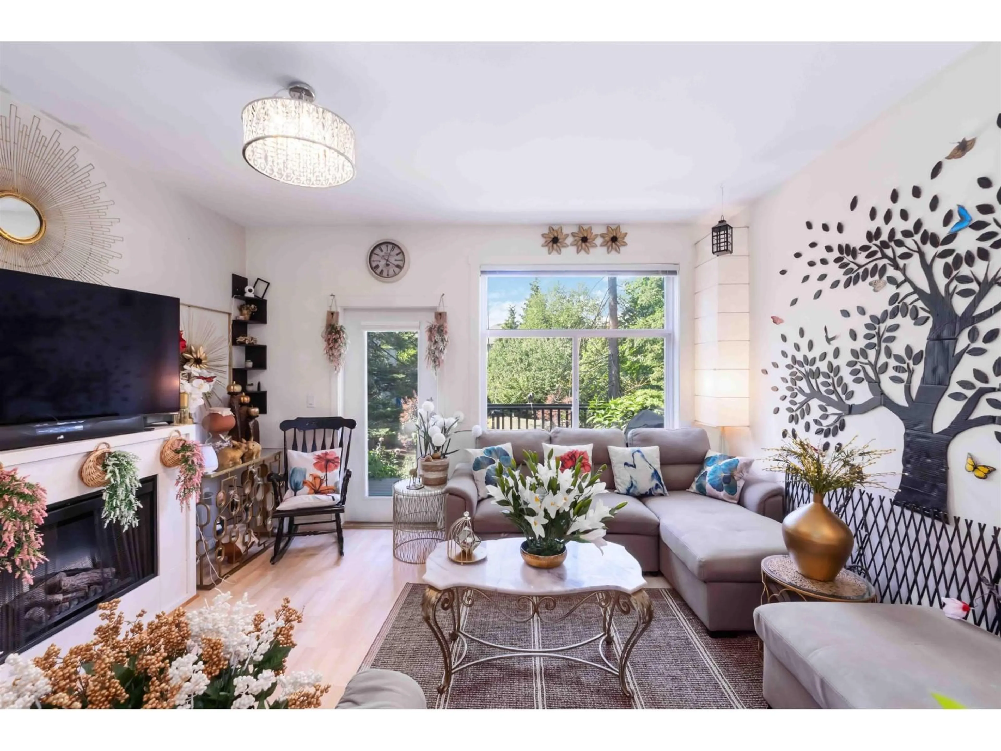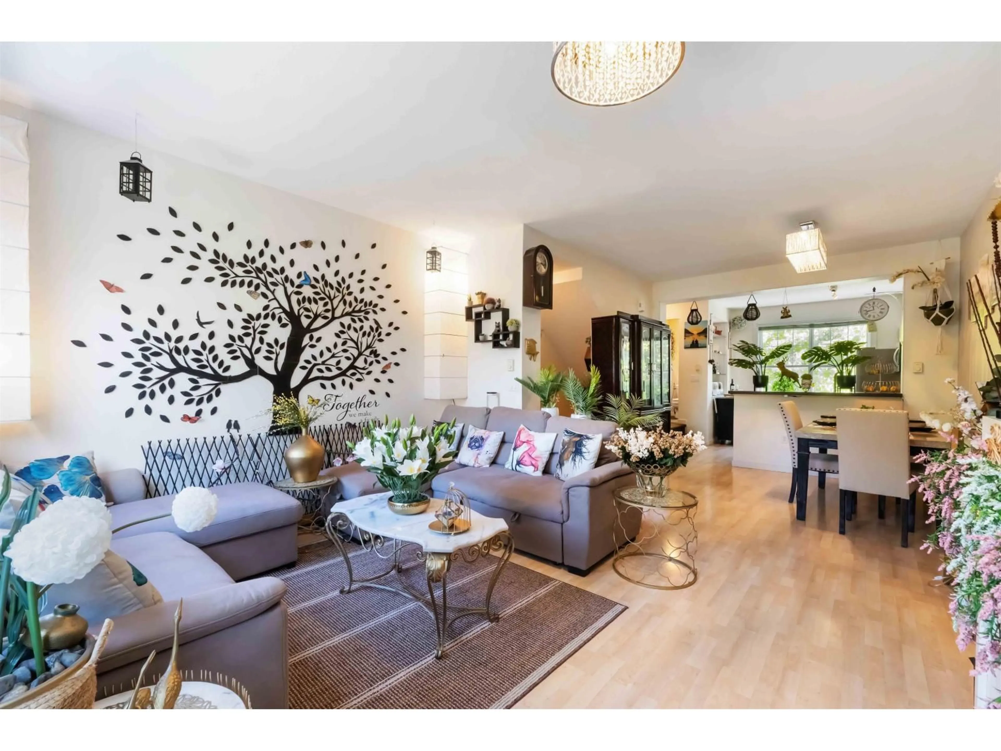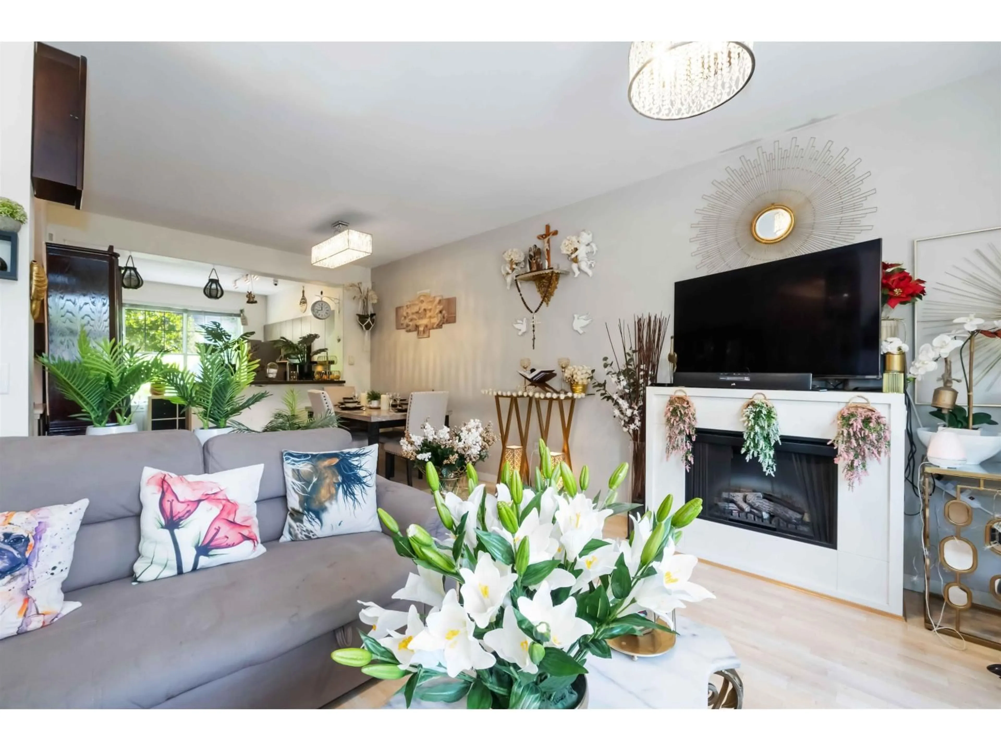54 - 15075 60, Surrey, British Columbia V3S1S1
Contact us about this property
Highlights
Estimated valueThis is the price Wahi expects this property to sell for.
The calculation is powered by our Instant Home Value Estimate, which uses current market and property price trends to estimate your home’s value with a 90% accuracy rate.Not available
Price/Sqft$602/sqft
Monthly cost
Open Calculator
Description
NATURE'S WALK! Built by the award winning MOSAIC, this executive style townhome is located in a family oriented community close to schools, parks and shopping. This 2 bed, 2.5 bath home is bright and open with large windows offering complete privacy with beautifully treed roadways. Quartz countertops in the kitchen, stainless steel backsplash and a powder room on the main. The balcony off the main living space leads downstairs to your beautiful and private yard backing onto a huge greenspace with your own private little orchard. Wake up in your master bedroom with views of the Northshore Mountains. With extra storage, a flex room in the tandem garage that can easily be turned back into parking space and driveway parking this home will please your pickiest buyers! (id:39198)
Property Details
Interior
Features
Exterior
Parking
Garage spaces -
Garage type -
Total parking spaces 2
Condo Details
Amenities
Storage - Locker, Laundry - In Suite, Clubhouse
Inclusions
Property History
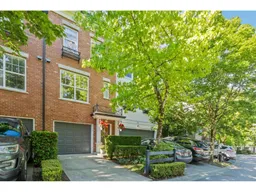 35
35
