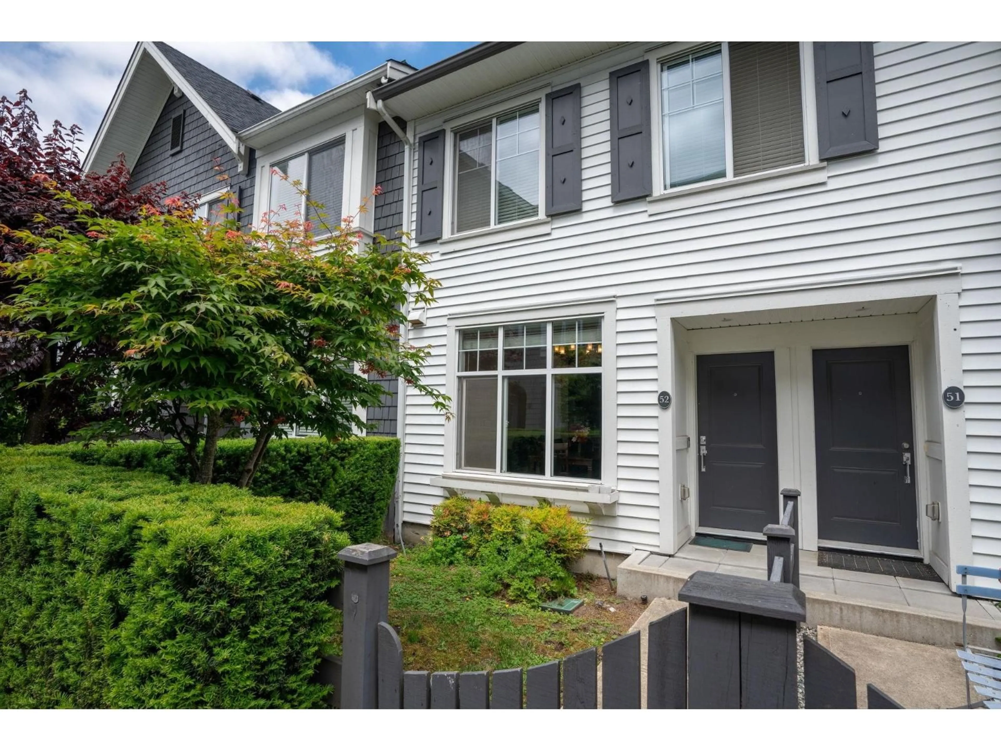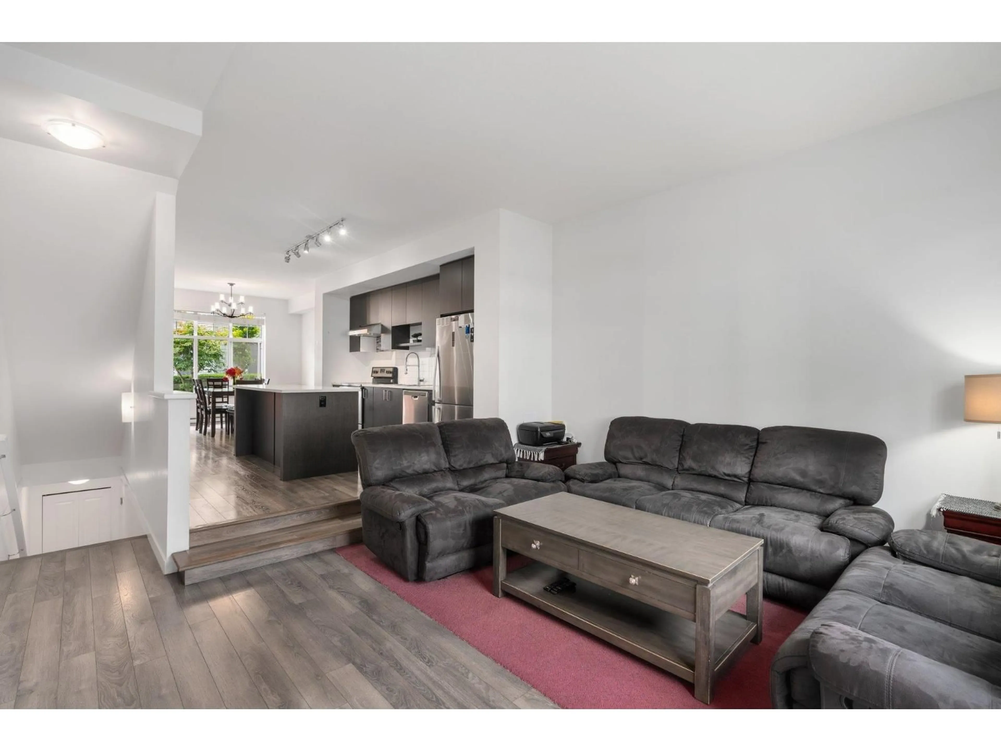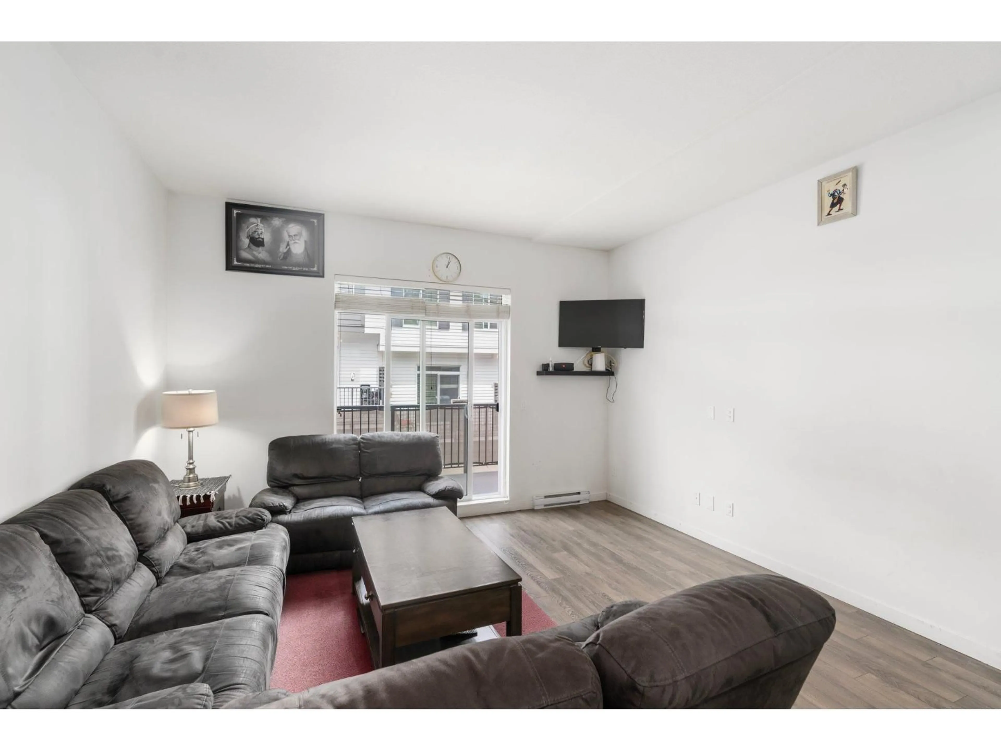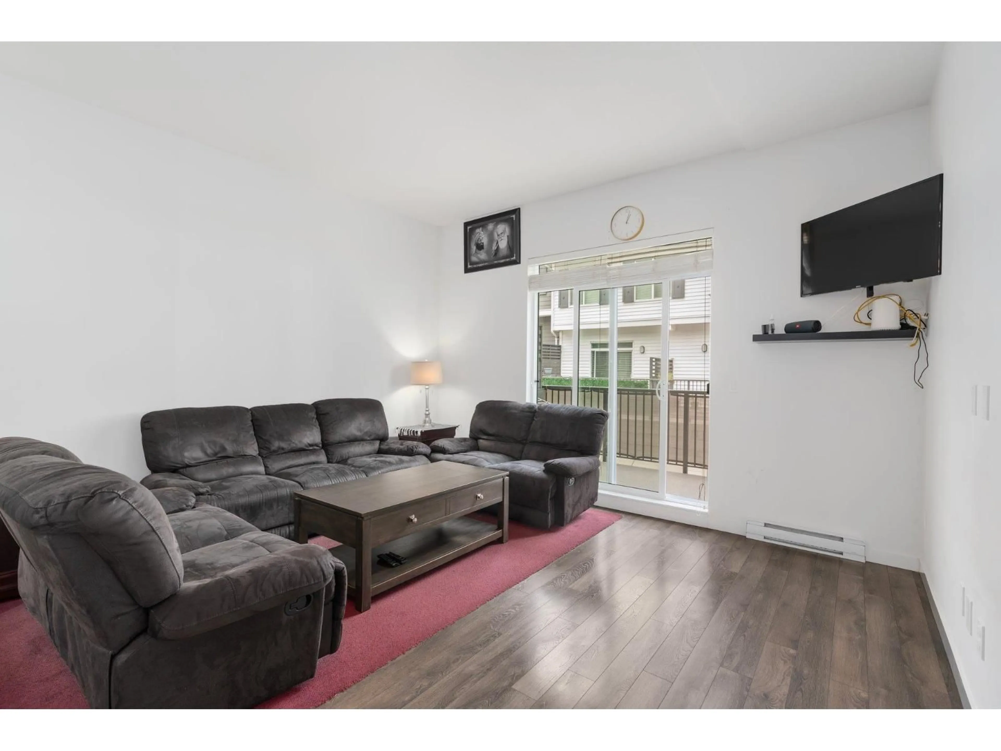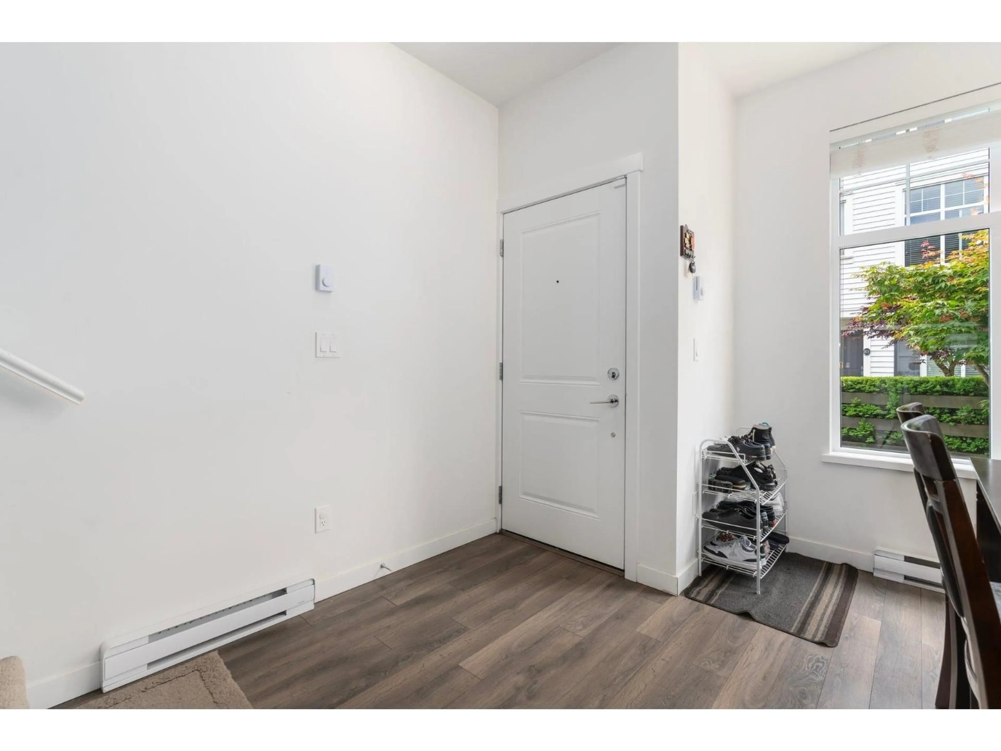52 - 8130 136A, Surrey, British Columbia V3W1H9
Contact us about this property
Highlights
Estimated valueThis is the price Wahi expects this property to sell for.
The calculation is powered by our Instant Home Value Estimate, which uses current market and property price trends to estimate your home’s value with a 90% accuracy rate.Not available
Price/Sqft$580/sqft
Monthly cost
Open Calculator
Description
KINGS LANDING I by Dawson+Sawyer in Bear Creek area. Close to transit, shopping, amenities, and restaurants. This 8 year old, 3 bed townhome features a fenced and gated front yard with a balcony overlooking the beautiful complex park. Sunken living room featuring 10' ceilings, center kitchen with an unobstructed island, soft close cupboards, under cabinets lights, waterline ice maker fridge, and dining room on the main level. Master bedroom large enough for a king-sized bed, walk-through closet, and private ensuite with a double vanity, under cupboards lights and oversized shower, second and third bedrooms, with laundry and linen storage on the upper level. Centrally located, close to all amenities, transit, parks and schools. Don't miss out! Book your private viewing today! (id:39198)
Property Details
Interior
Features
Exterior
Parking
Garage spaces -
Garage type -
Total parking spaces 2
Condo Details
Amenities
Laundry - In Suite, Clubhouse
Inclusions
Property History
 40
40
