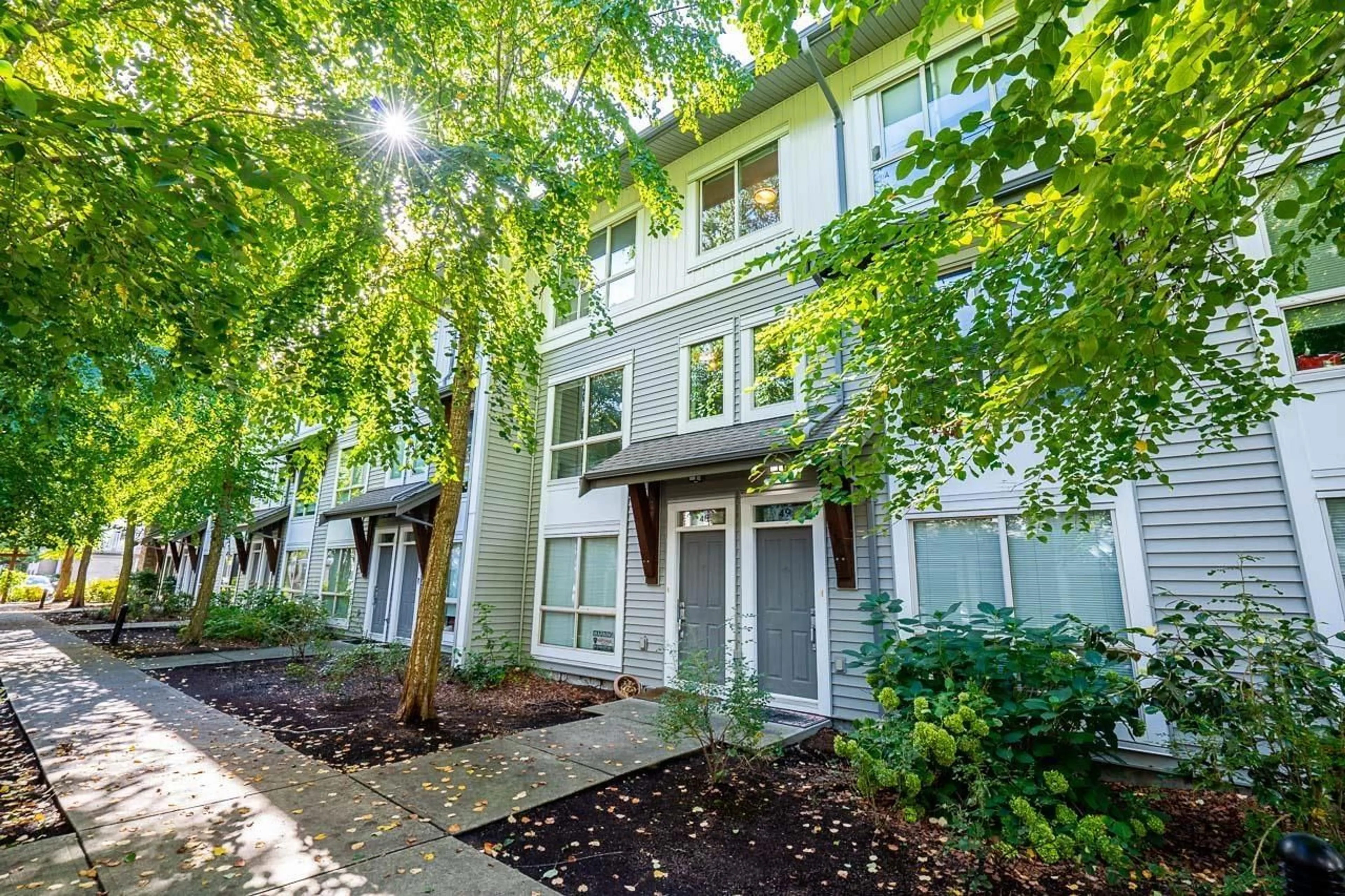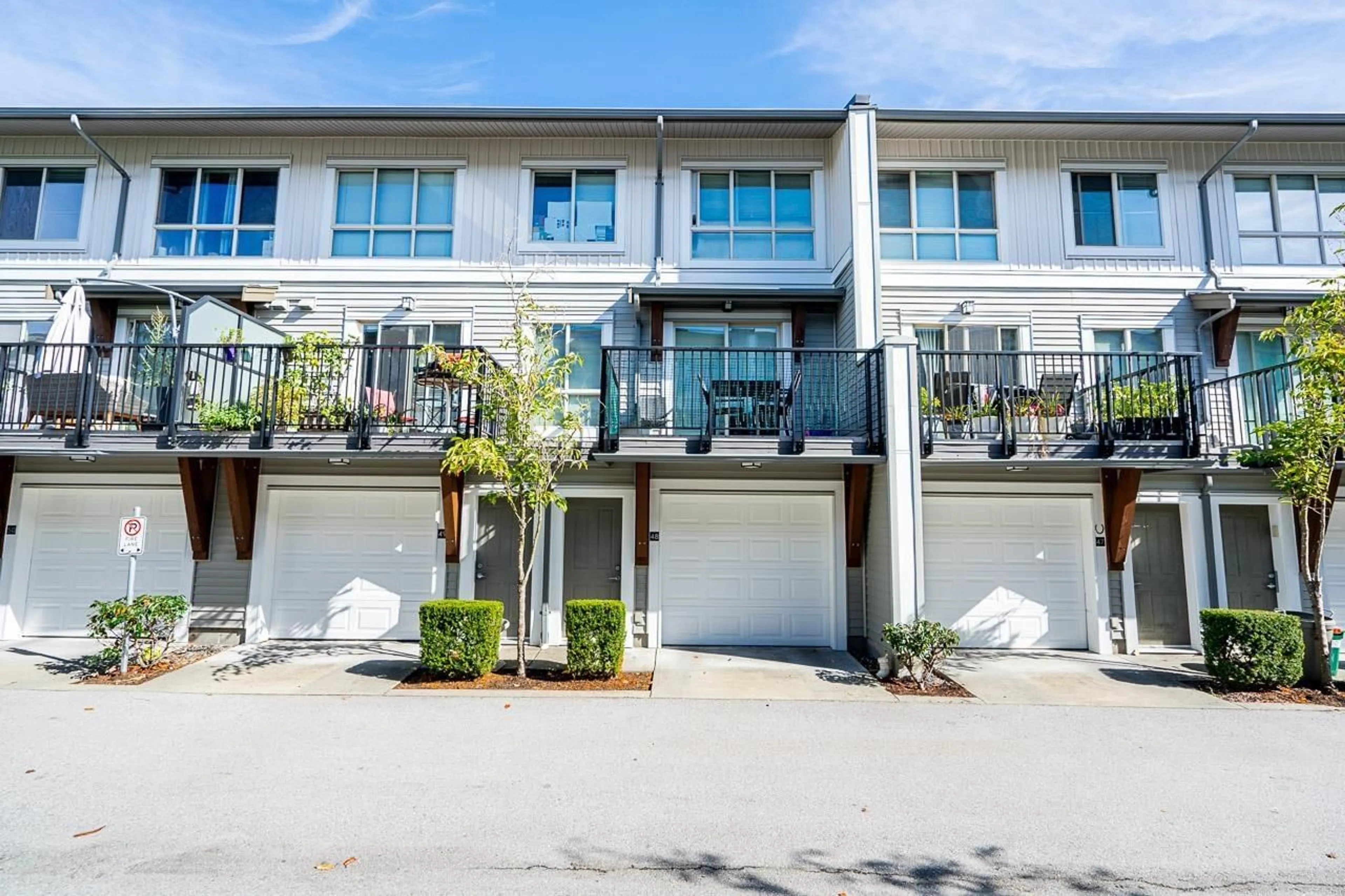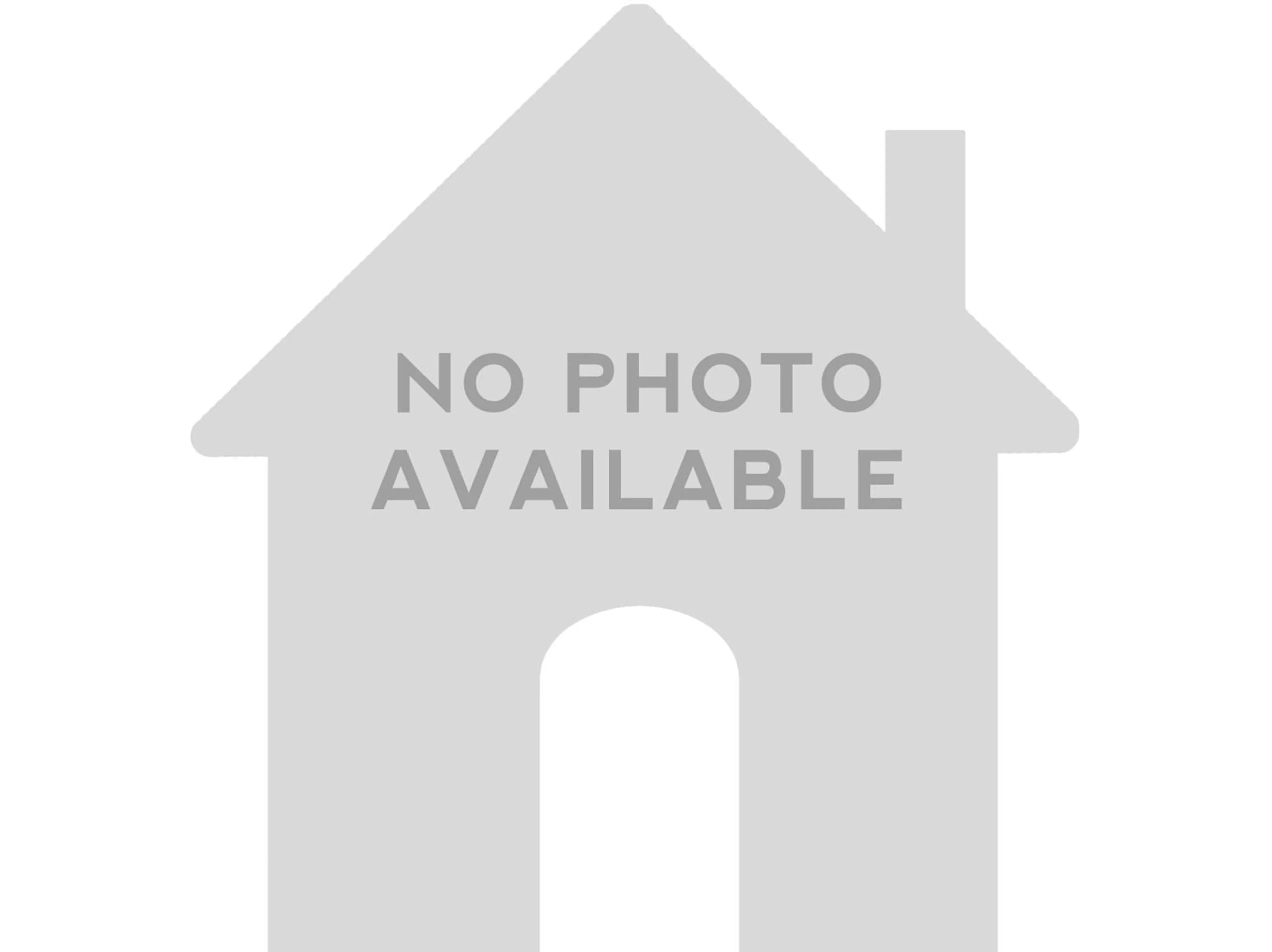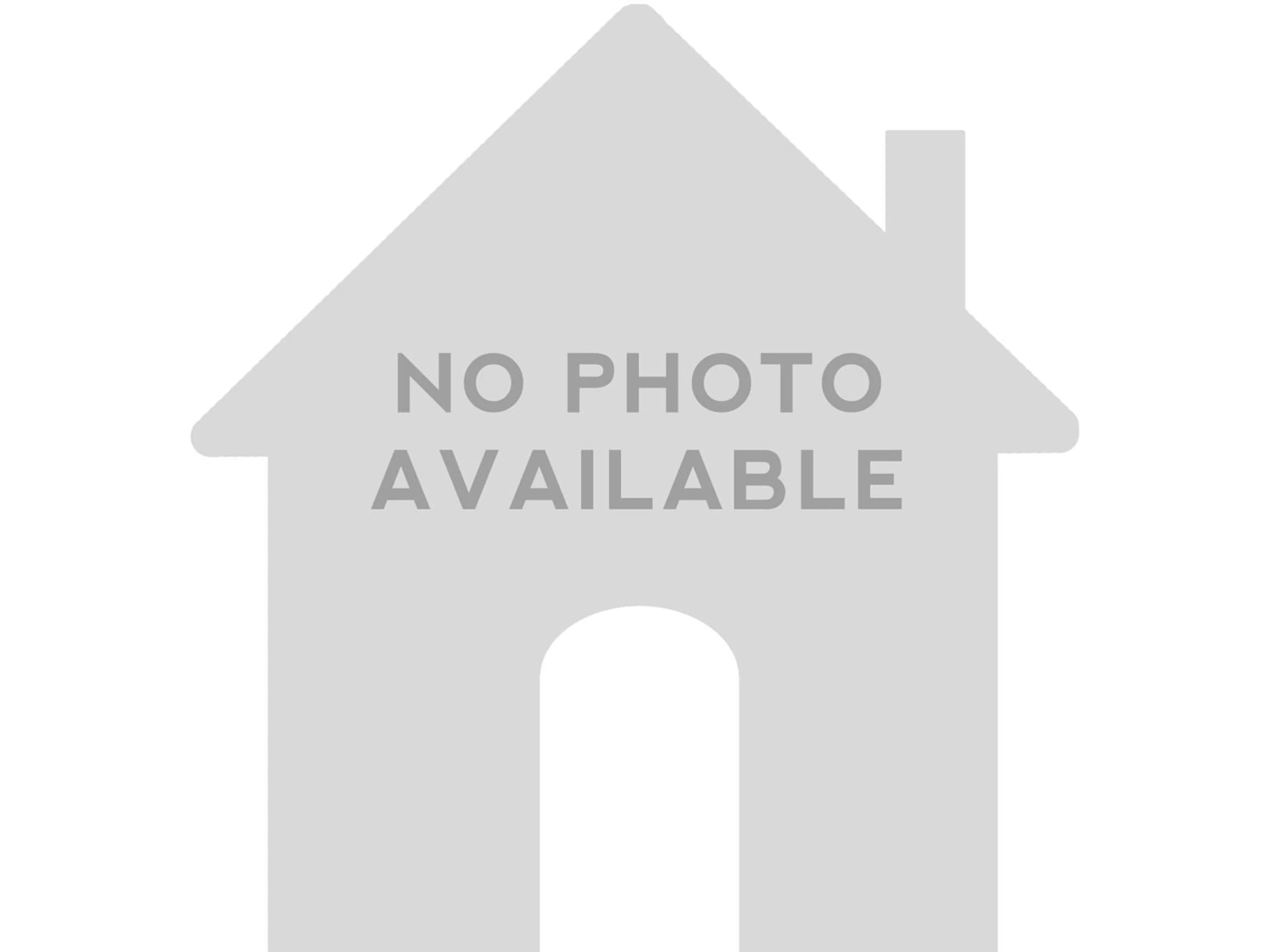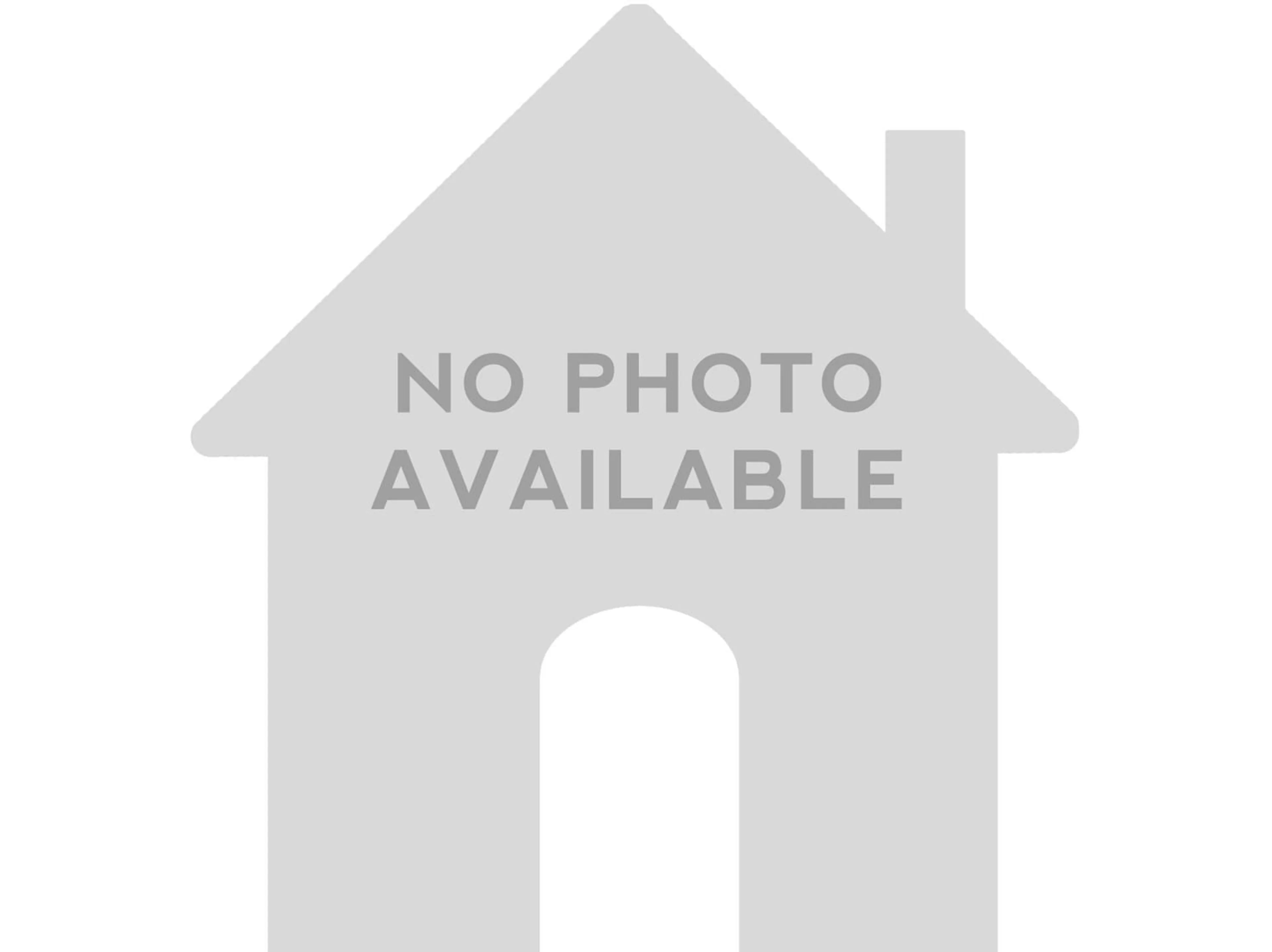48 - 6671 121, Surrey, British Columbia V3W1T9
Contact us about this property
Highlights
Estimated ValueThis is the price Wahi expects this property to sell for.
The calculation is powered by our Instant Home Value Estimate, which uses current market and property price trends to estimate your home’s value with a 90% accuracy rate.Not available
Price/Sqft$702/sqft
Est. Mortgage$3,345/mo
Maintenance fees$374/mo
Tax Amount (2024)$2,833/yr
Days On Market239 days
Description
This stunning 3 bedroom, 2 bathroom townhouse is located in the sought-after 'SALUS' complex, offering a prime location with high-end appliances and a double tandem garage. Centrally located with a mountain resort ambiance; the clubhouse boasts luxurious amenities such as a spa, outdoor pool, hot tub, sauna, steam shower, fitness center and a 3,500 SF rooftop deck. The maintenance fee covers management, garbage collection, recreation facilities and landscaping. Conveniently situated new Boundary Park, Sunshine Hills Shopping, schools, bus stops, North Delta Watershed Park and trails, with easy access to the US Border, South Surrey, Langley, Vancouver, Burnaby, New Westminster, Richmond and the airport. Call for more details! (id:39198)
Property Details
Interior
Features
Exterior
Features
Parking
Garage spaces -
Garage type -
Total parking spaces 2
Condo Details
Amenities
Exercise Centre, Whirlpool, Clubhouse
Inclusions
Property History
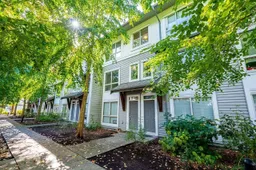 26
26
