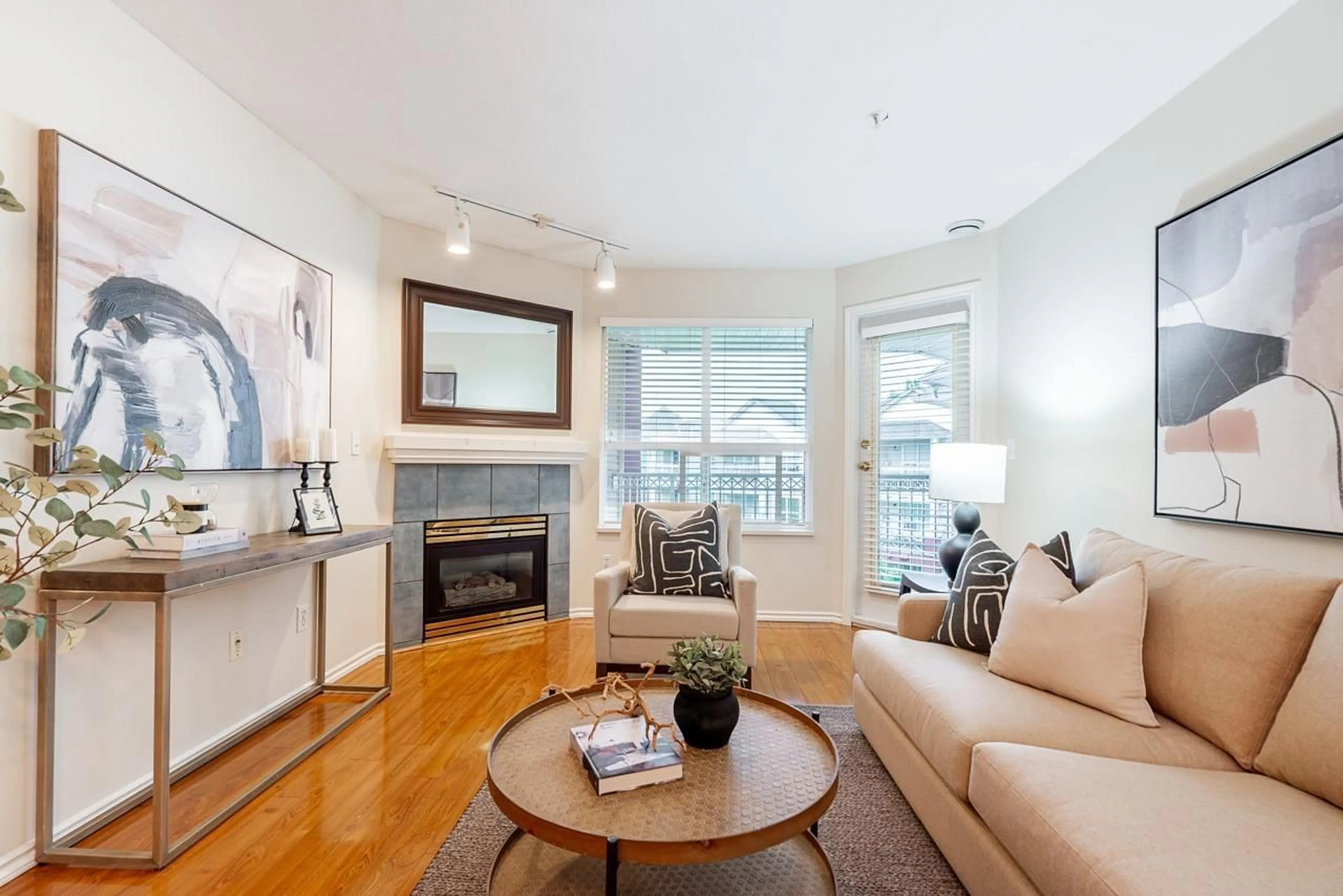421 - 8068 120A, Surrey, British Columbia V3W3P3
Contact us about this property
Highlights
Estimated ValueThis is the price Wahi expects this property to sell for.
The calculation is powered by our Instant Home Value Estimate, which uses current market and property price trends to estimate your home’s value with a 90% accuracy rate.Not available
Price/Sqft$485/sqft
Est. Mortgage$1,932/mo
Maintenance fees$362/mo
Tax Amount (2024)$2,075/yr
Days On Market26 days
Description
Welcome to Melrose Place! The living & dining area seamlessly flows out to a spacious balcony overlooking the courtyard, perfect for morning coffee or summer BBQs. The master big enough to fit a king boasts a walk-thru closet & easy access to the cheater ensuite featuring a separate tub & shower, in add to a 2nd bedrm perfect for a kids rm or home office. Bonus: an in-unit storage space just off the foyer. Residents have access to a large clubhouse & 2 guest suites. Bonus 2 shared EV chargers. This home is conveniently located steps away from shopping, restaurants & transit. This is a very well-managed building with a full time caretaker on site. (id:39198)
Property Details
Interior
Features
Exterior
Parking
Garage spaces -
Garage type -
Total parking spaces 1
Condo Details
Amenities
Storage - Locker, Laundry - In Suite, Security/Concierge
Inclusions
Property History
 20
20




