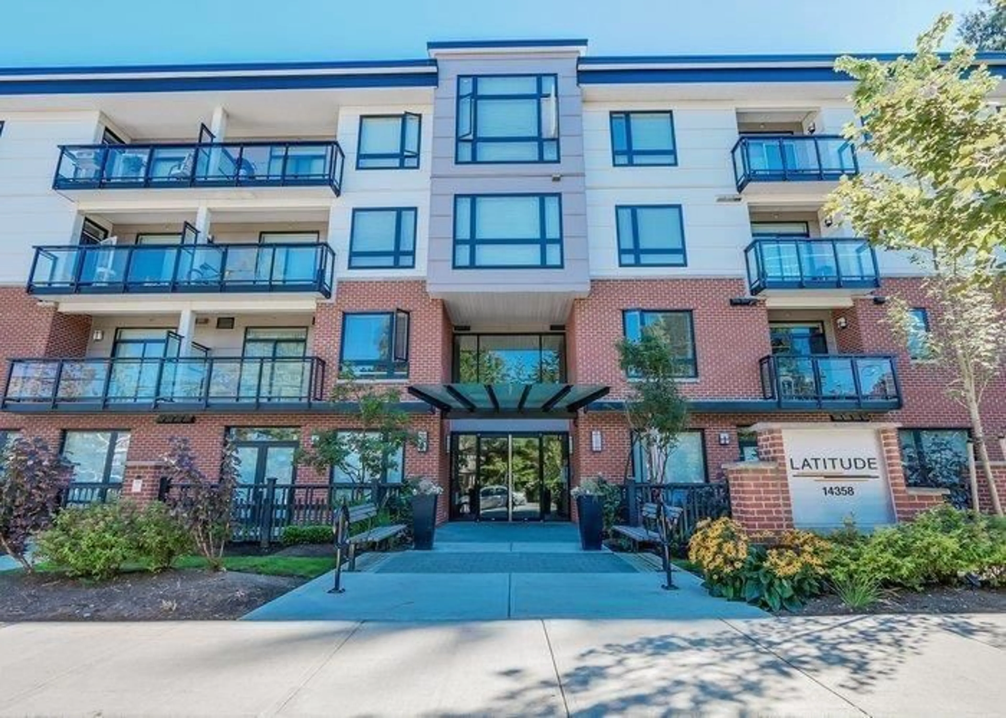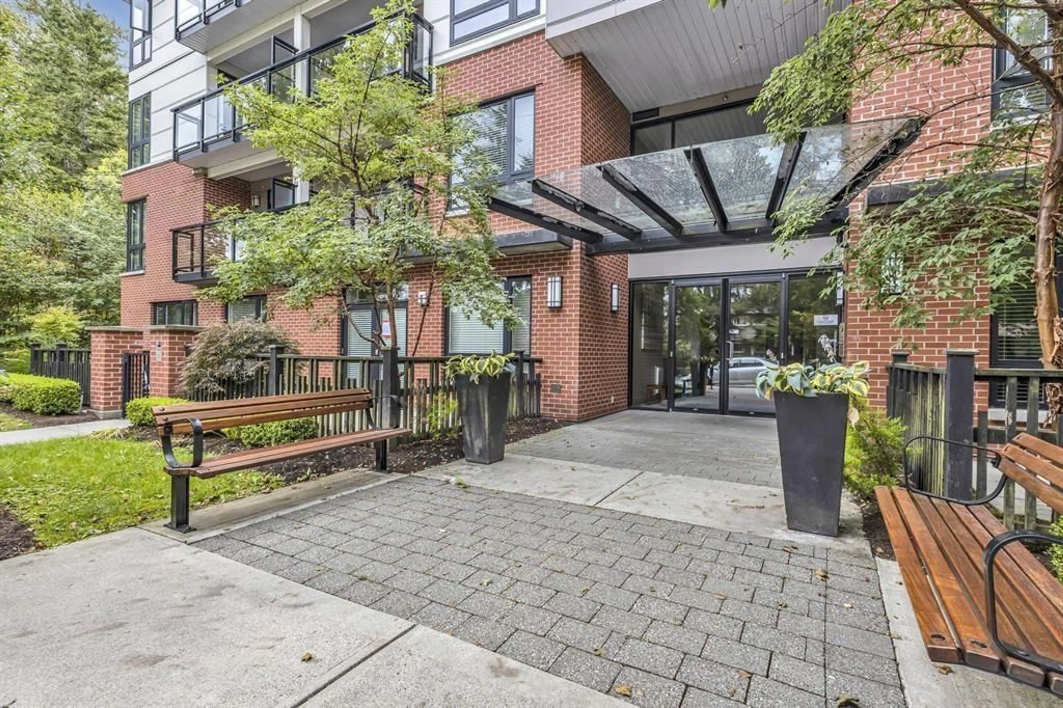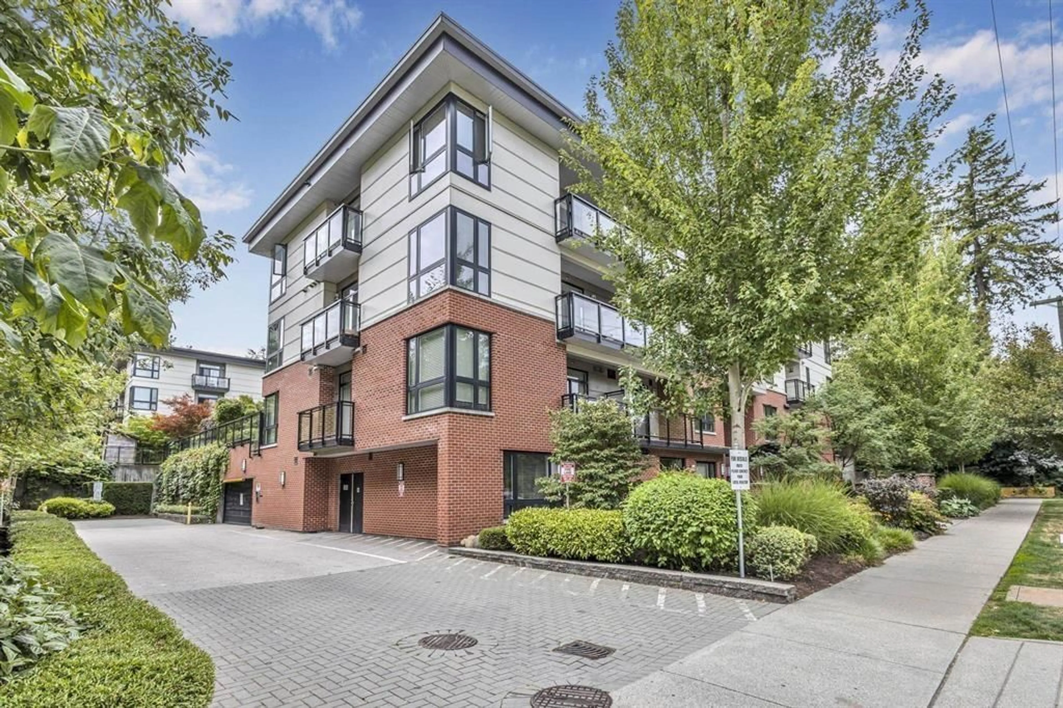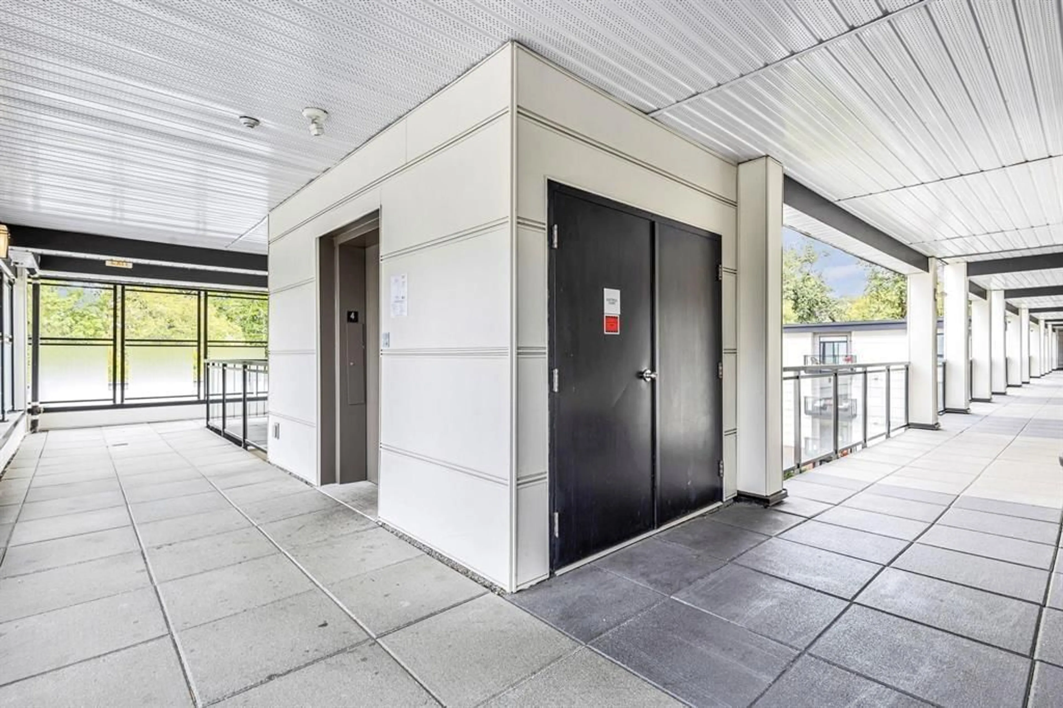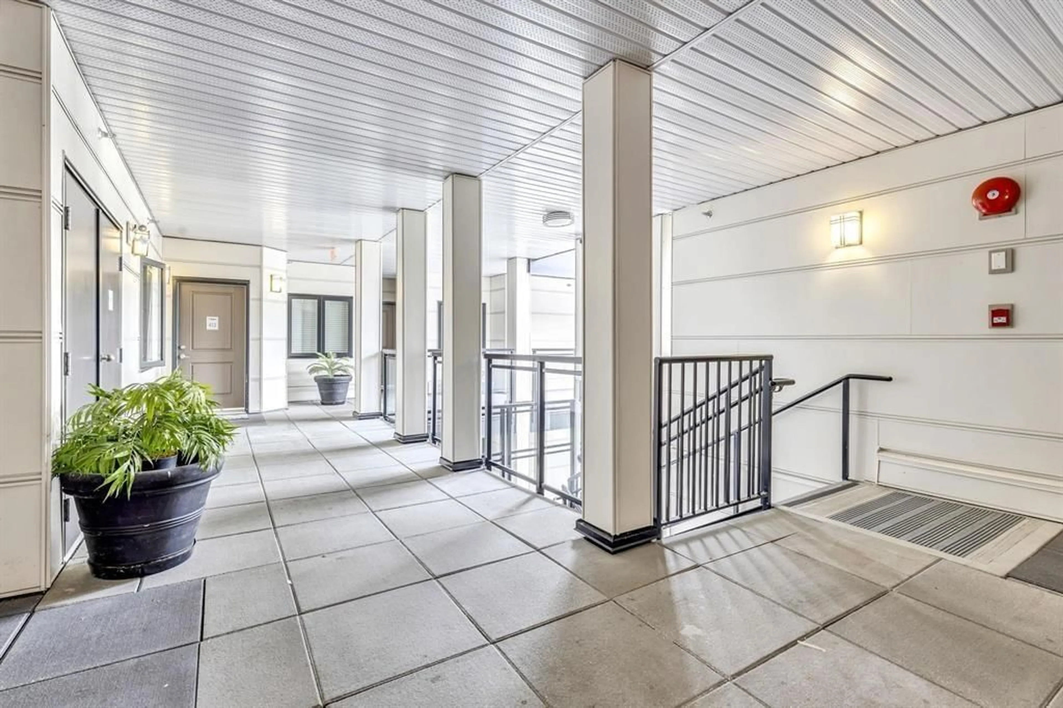413 - 14358 60, Surrey, British Columbia V3X0G3
Contact us about this property
Highlights
Estimated valueThis is the price Wahi expects this property to sell for.
The calculation is powered by our Instant Home Value Estimate, which uses current market and property price trends to estimate your home’s value with a 90% accuracy rate.Not available
Price/Sqft$679/sqft
Monthly cost
Open Calculator
Description
Attention first-time home buyers and investors! Come see this stunning corner unit at Latitude. This luxurious and bright space features a functional layout with three bedrooms and two bathrooms, covering approximately 1,034 square feet plus 2 Parkings. The fabulous kitchen boasts a beautiful quartz countertop and stainless-steel appliances, with an extended eating area perfect for entertaining guests. High ceilings of 9' add to the spacious feel of the home. Enjoy balcony access from both the living room and master bedroom. Building amenities include access to a gym, and the unit comes with two secure underground parking spaces and additional storage. Located in an upscale neighbourhood, it is just a five-minute walk to both Elementary and High schools, and a nearby YMCA. (id:39198)
Property Details
Interior
Features
Exterior
Parking
Garage spaces -
Garage type -
Total parking spaces 2
Condo Details
Amenities
Exercise Centre, Laundry - In Suite, Clubhouse
Inclusions
Property History
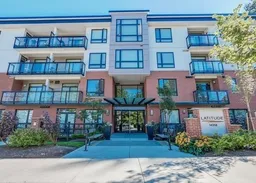 27
27
