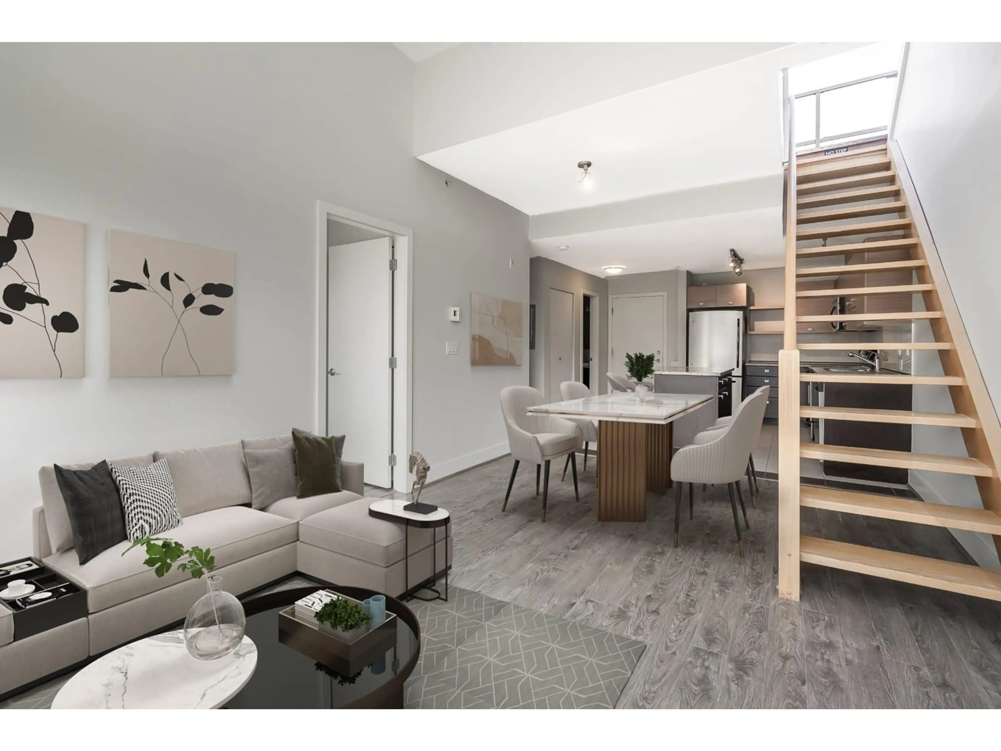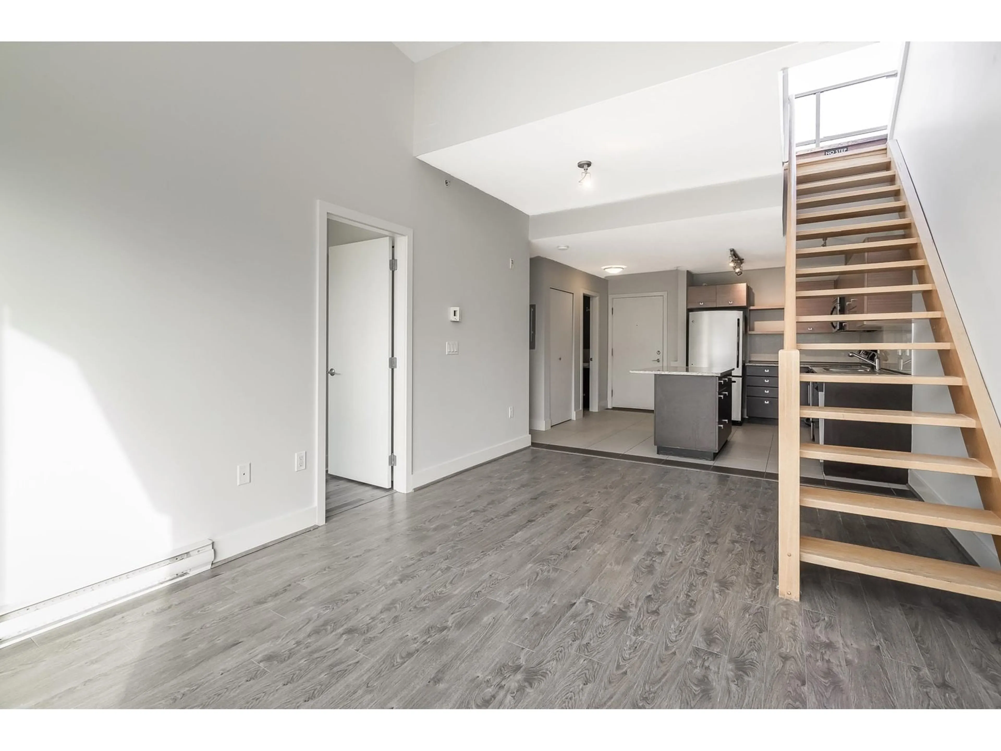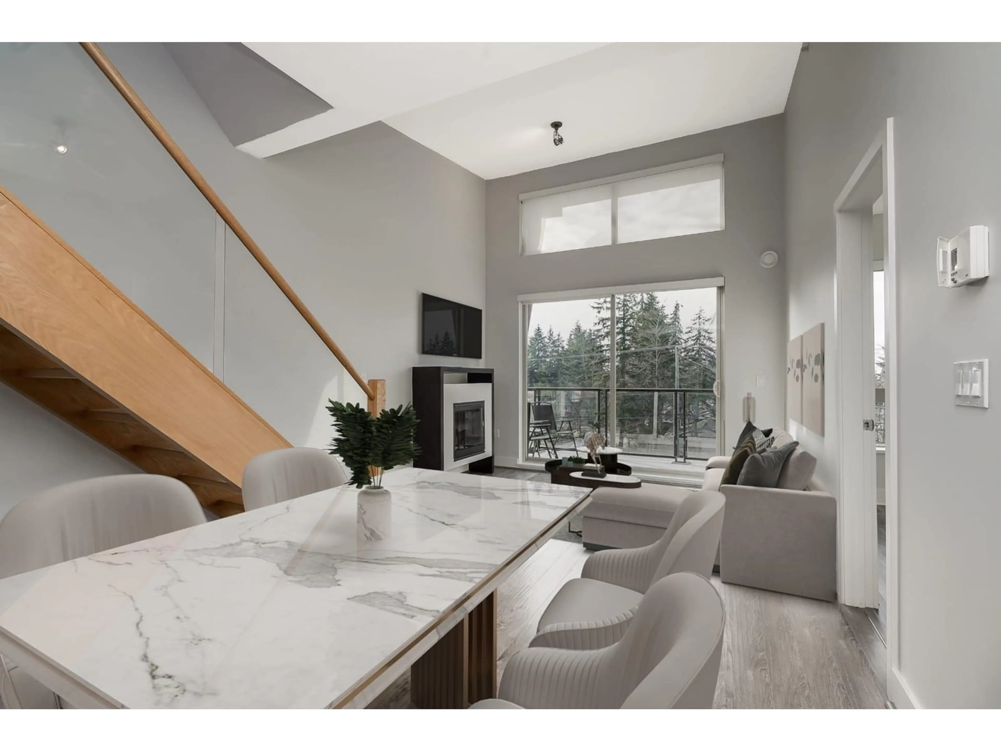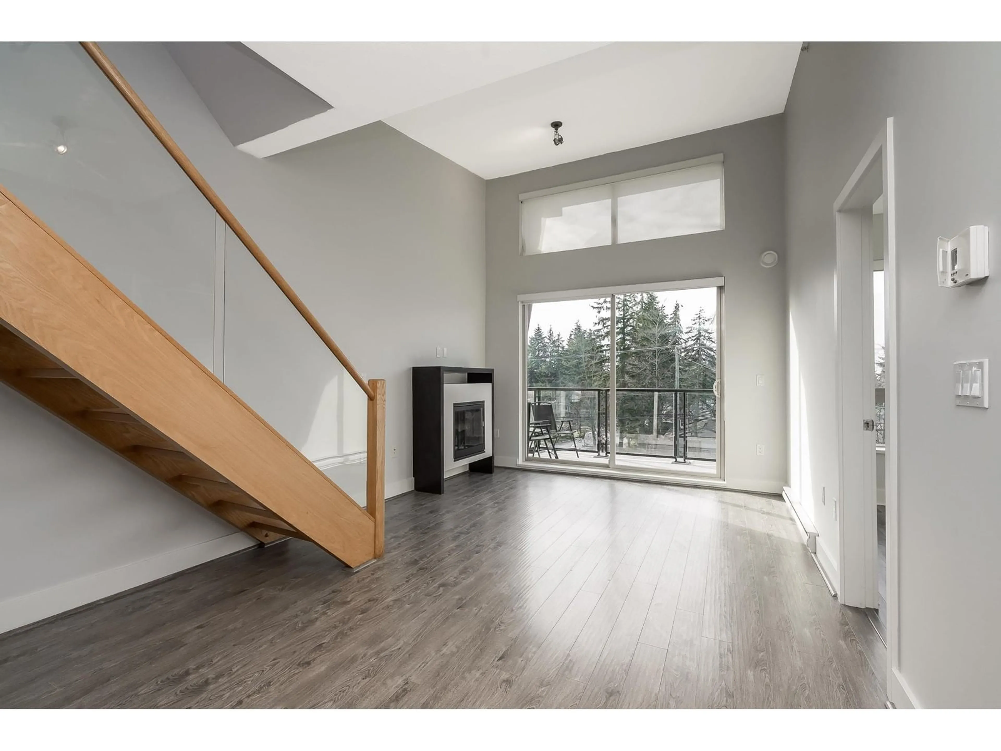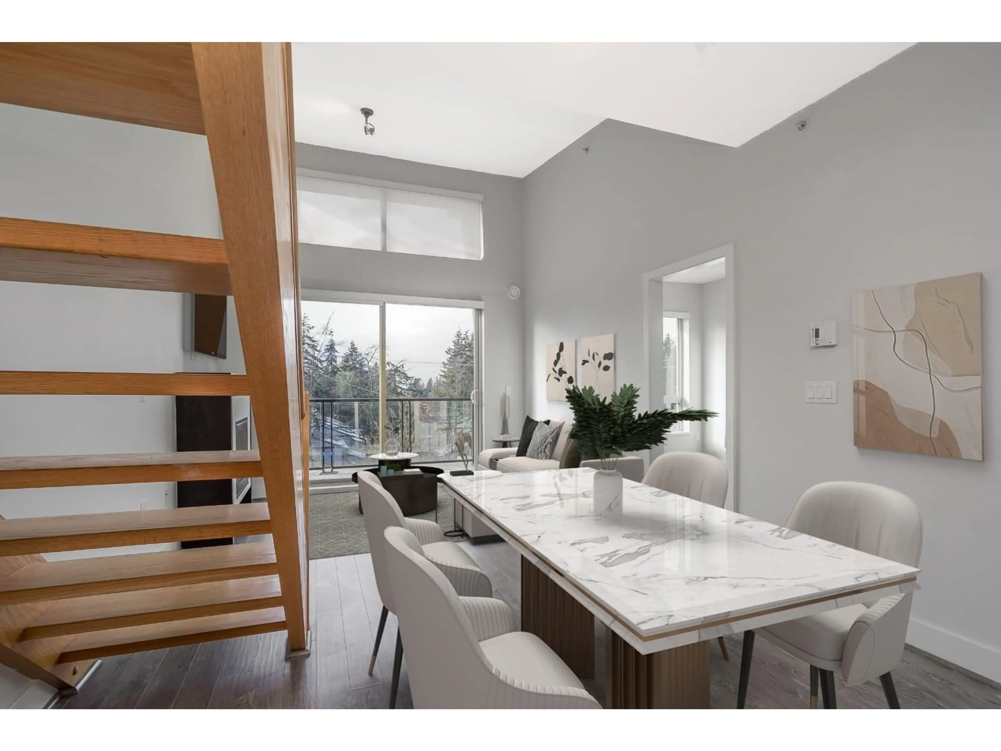412 - 6688 120, Surrey, British Columbia V3W1T8
Contact us about this property
Highlights
Estimated ValueThis is the price Wahi expects this property to sell for.
The calculation is powered by our Instant Home Value Estimate, which uses current market and property price trends to estimate your home’s value with a 90% accuracy rate.Not available
Price/Sqft$785/sqft
Est. Mortgage$2,744/mo
Maintenance fees$454/mo
Tax Amount (2024)$2,484/yr
Days On Market40 days
Description
HUGE PRIVATE ROOTOP PATIO! Amazing, top-floor condo in West Newton with a rooftop patio ideal for entertaining. Offers: nice size kitchen with granite countertops, stainless steel appliances, large island; floor-to-ceiling windows, living room w/ 12'6" vaulted ceiling, nice size bedrooms and a bonus balcony with city views. Spacious and private rooftop patio will become your main living during spring, summer and early fall. Amenities include elevator, swimming pool, hot tub, sauna/steam room, gym, and billiards room. Central location near recreation, shopping, and public transportation and a walking distance to Tamanawis Secondary and Beaver Creek Elementary schools. (id:39198)
Property Details
Interior
Features
Exterior
Parking
Garage spaces -
Garage type -
Total parking spaces 2
Condo Details
Amenities
Exercise Centre, Laundry - In Suite, Sauna, Whirlpool, Clubhouse
Inclusions
Property History
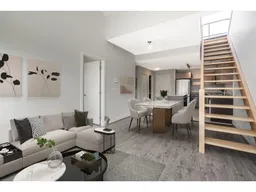 40
40
