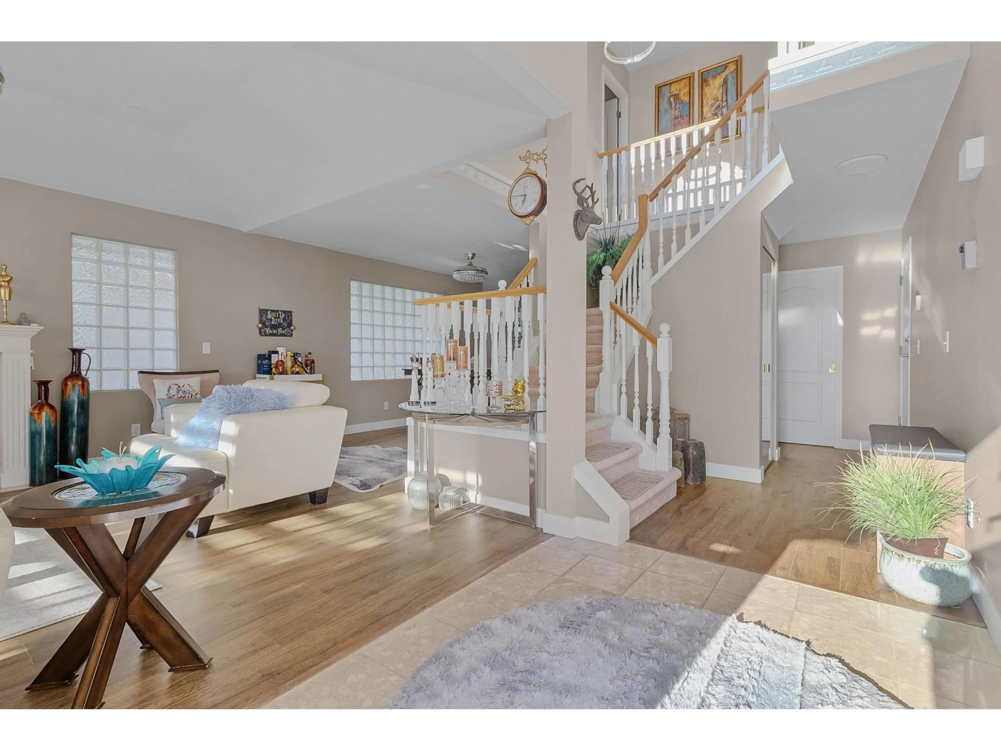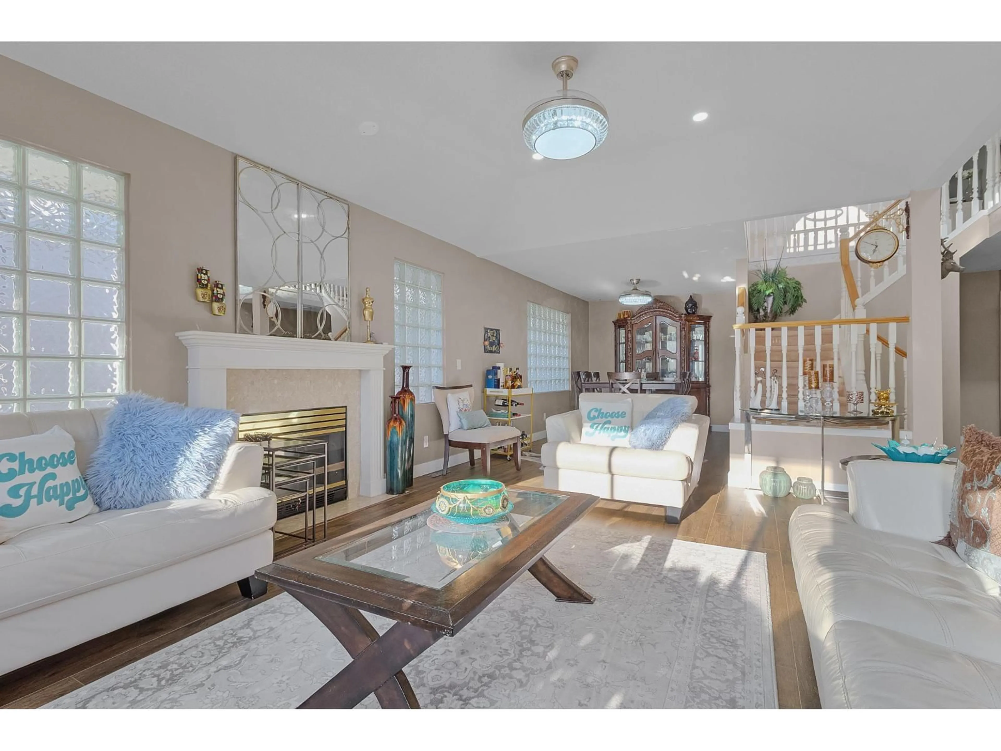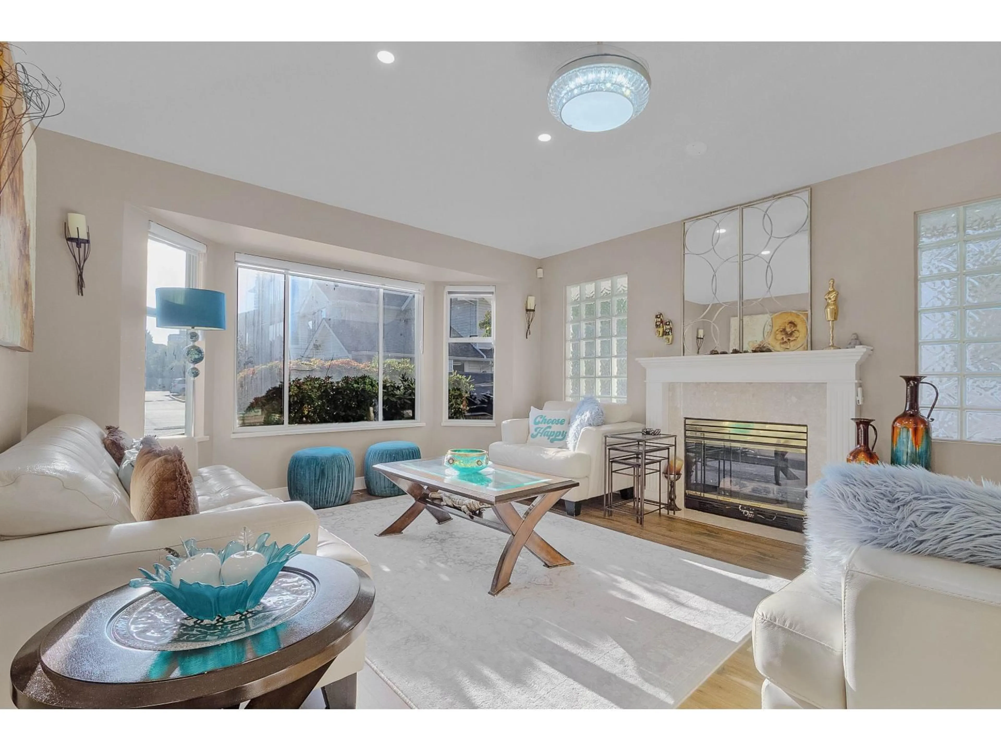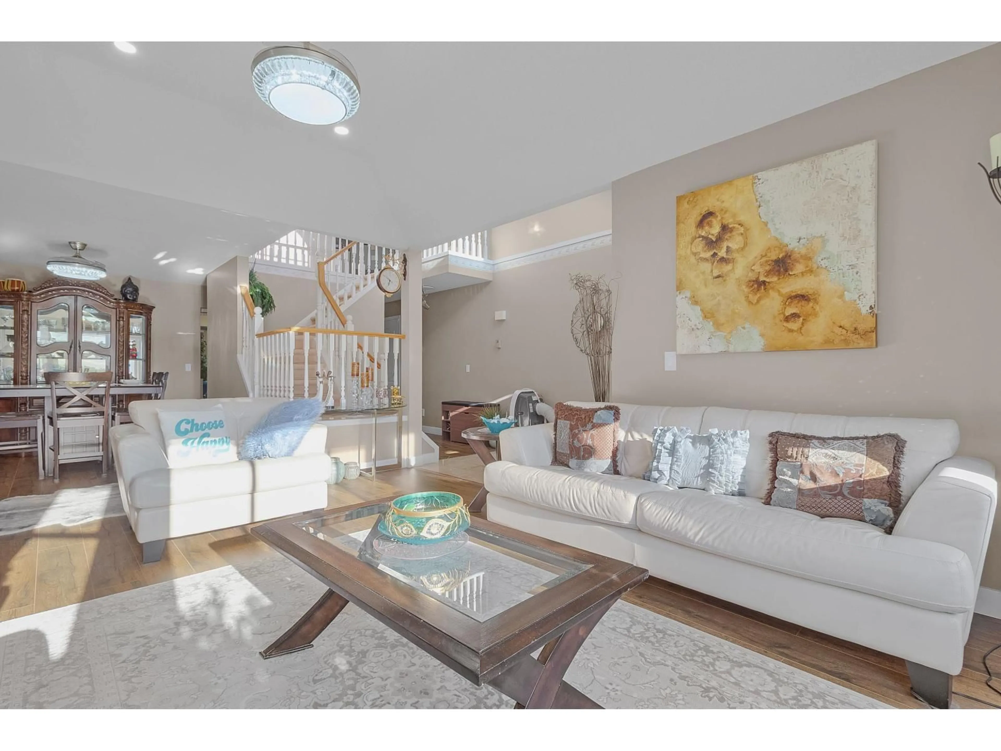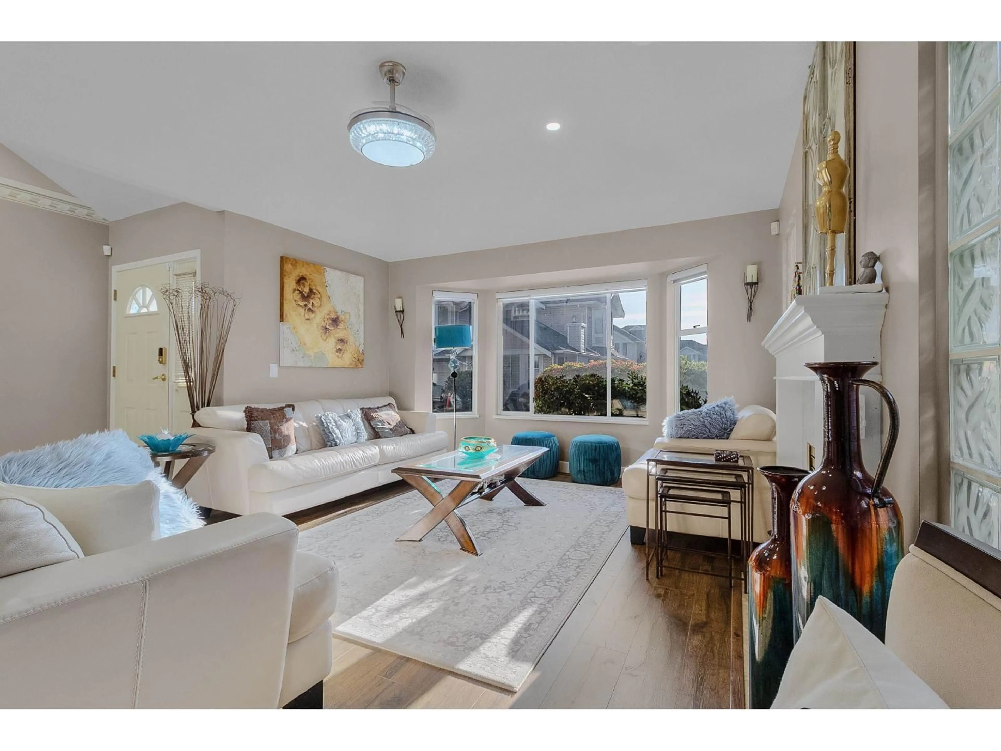4 - 7955 122, Surrey, British Columbia V3W4T4
Contact us about this property
Highlights
Estimated valueThis is the price Wahi expects this property to sell for.
The calculation is powered by our Instant Home Value Estimate, which uses current market and property price trends to estimate your home’s value with a 90% accuracy rate.Not available
Price/Sqft$496/sqft
Monthly cost
Open Calculator
Description
Welcome to Scottsdale Village, close to everything Scottsdale offers, yet just far enough off 120th for quiet enjoyment of your new home. This well maintained home, at 1,809 sq.ft., has been loved by the seller since new, and is waiting for your decorating ideas. All 3 bedrooms are generously sized, and there's an open kitchen/dining/family room plan as well as a formal living and dining area. Large soaker tub w/ separate shower in the ensuite and lots of closet space in the primary bedroom including a bay window for light and views of the trees. The other 2 bedrooms are generously sized with good separation. Shopping is VERY close. This gated complex offers a well appointed gym, pool and saunas, and amenities room for meetings or rental for private use. I can see YOU living here! (id:39198)
Property Details
Interior
Features
Exterior
Parking
Garage spaces -
Garage type -
Total parking spaces 2
Condo Details
Inclusions
Property History
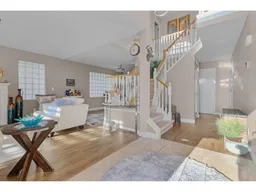 37
37
