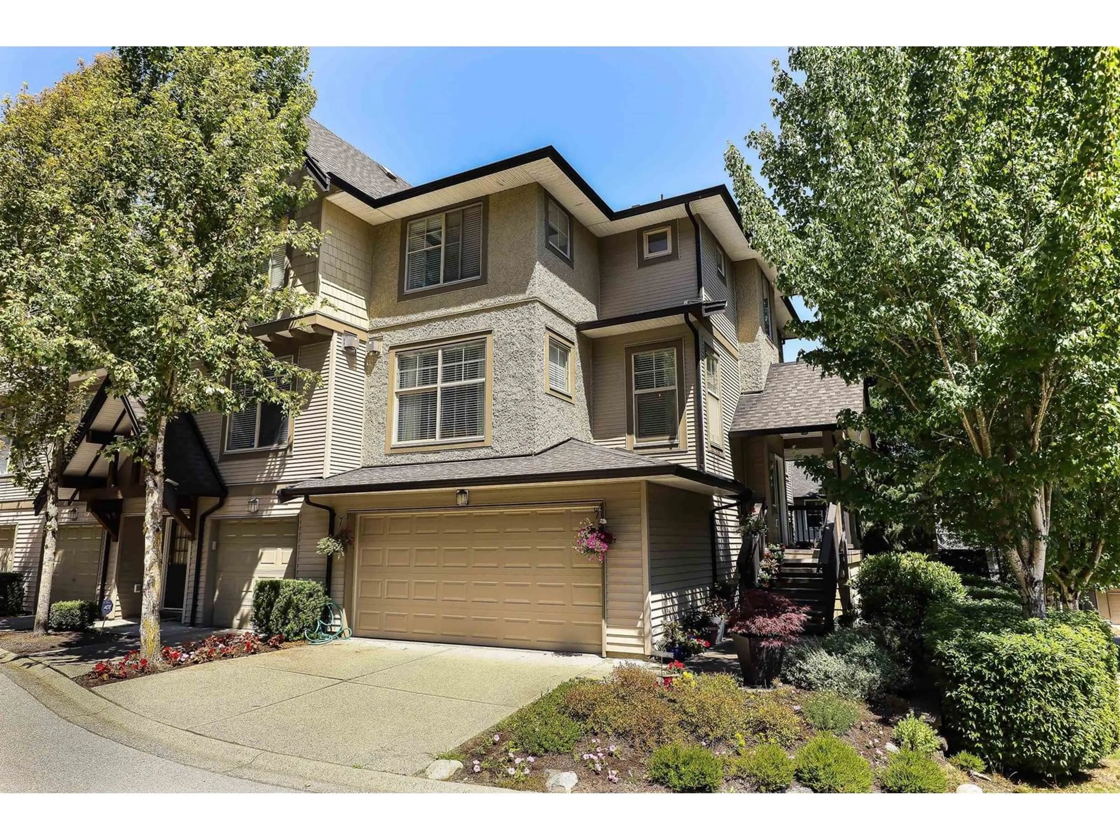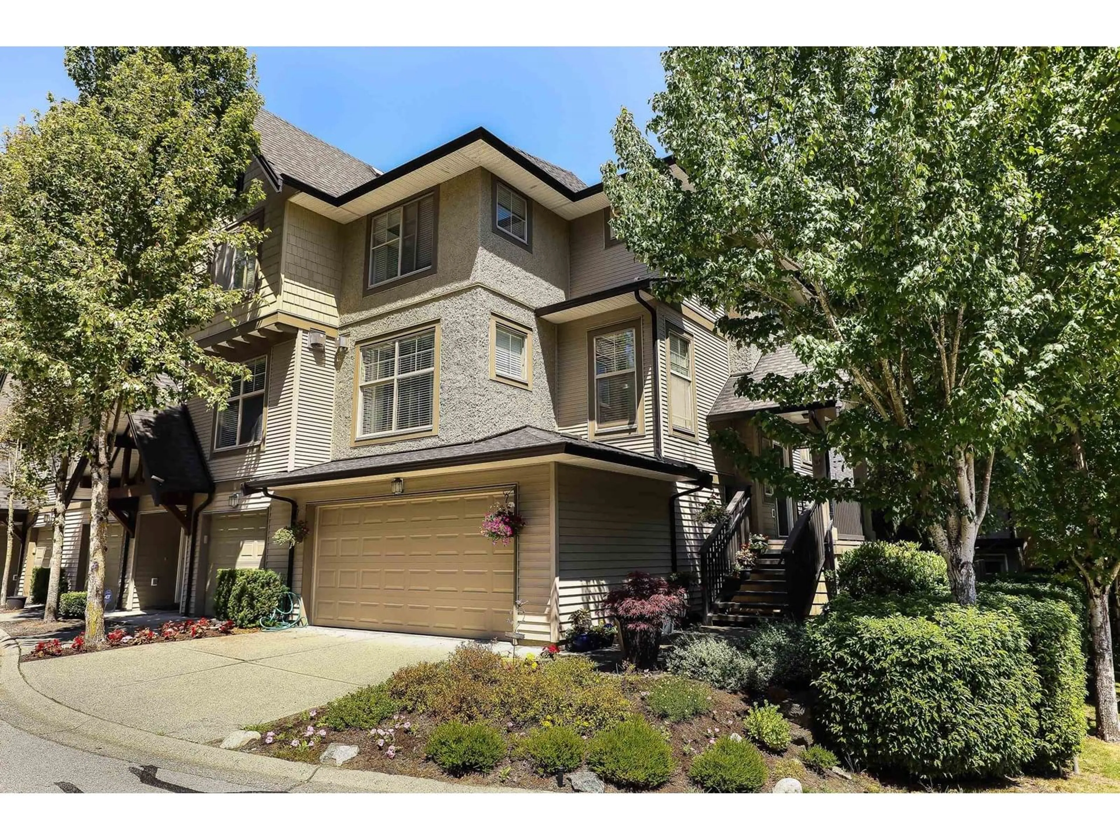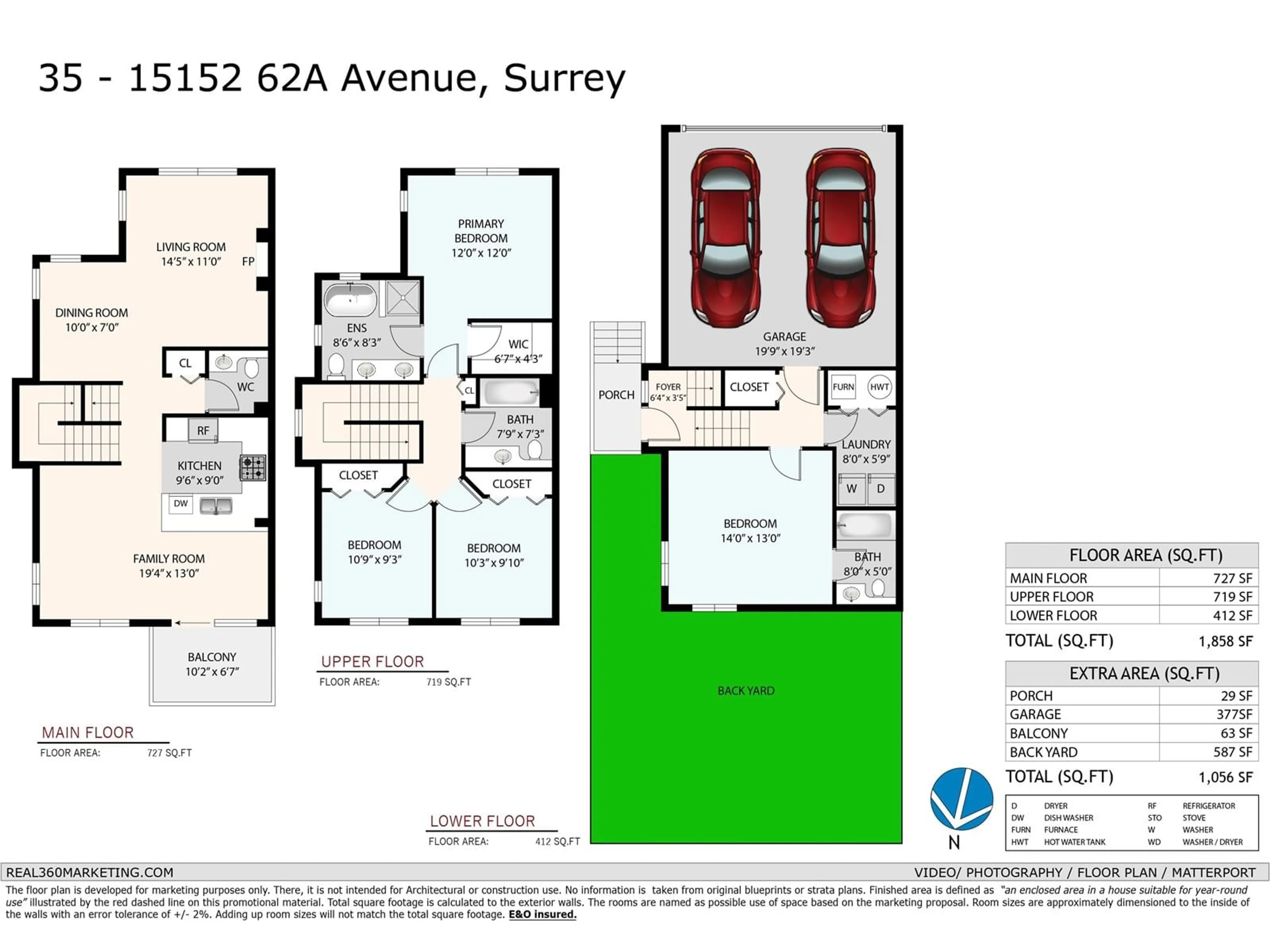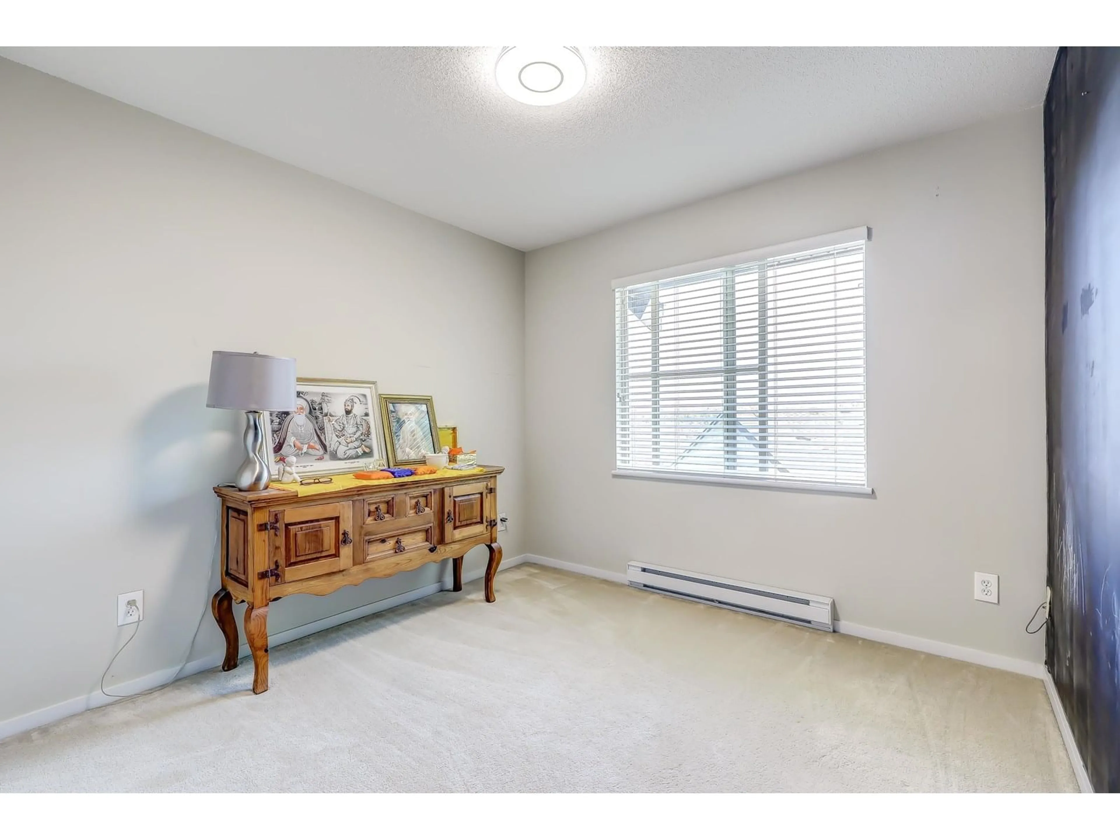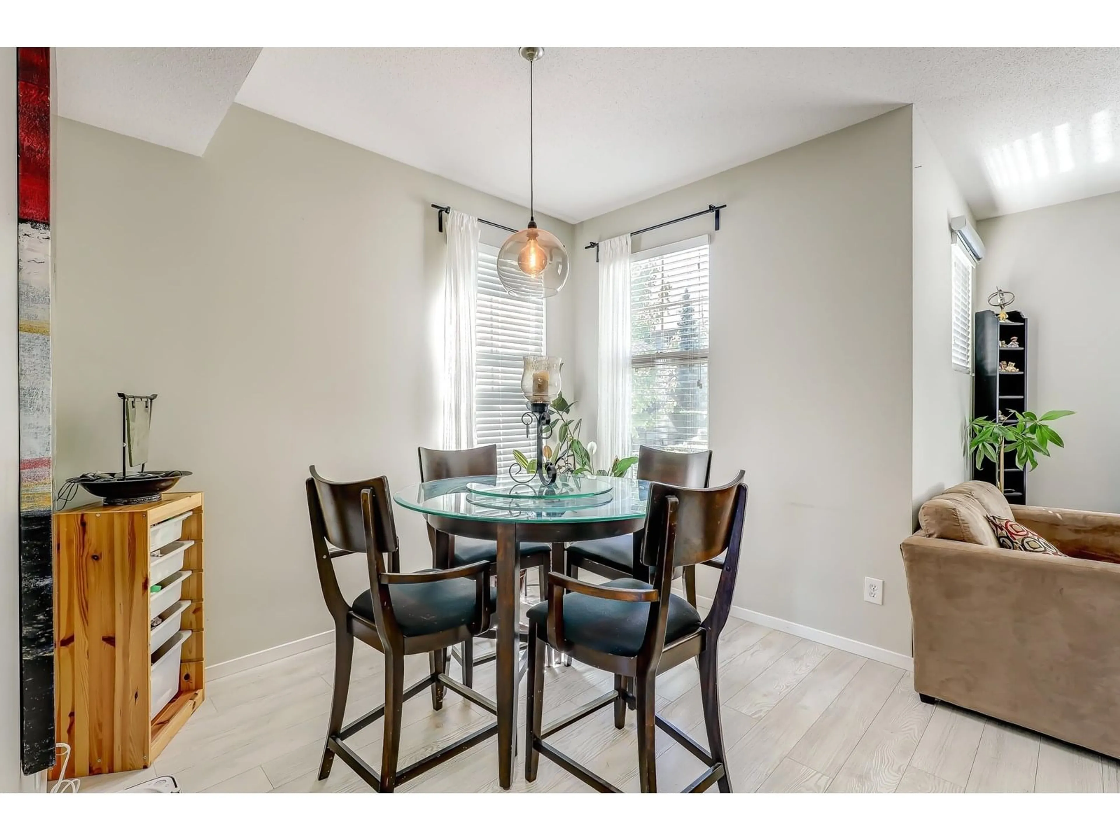35 - 15152 62A, Surrey, British Columbia V3S1V1
Contact us about this property
Highlights
Estimated valueThis is the price Wahi expects this property to sell for.
The calculation is powered by our Instant Home Value Estimate, which uses current market and property price trends to estimate your home’s value with a 90% accuracy rate.Not available
Price/Sqft$494/sqft
Monthly cost
Open Calculator
Description
Discover this exceptional 4-Bed, 4-Bath Corner-unit townhome offering over 1,800 sqft of beautifully designed living space, with the feel and comfort of a single-family home.The main floor boasts an inviting open-concept layout with natural light. Step out from the kitchen to a sun-soaked sundeck, perfect for morning coffee or evening BBQs. The modern kitchen features sleek laminate cabinetry, stainless steel appliances, and a gas range-ideal for everyday living. Upstairs, you'll find three spacious bedrooms, and a Mountain View. Currently 4th bedroom is rented to a decent tenant for $1000/M and tenant prefers to stay. An unmatched 587 Sqft private, fenced backyard. Double car garage, Strata fee covers Water/Sewage. Clubhouse includes Gym, Pool,Hot Tub,Guest suite,Theatre. (id:39198)
Property Details
Interior
Features
Exterior
Features
Parking
Garage spaces -
Garage type -
Total parking spaces 2
Condo Details
Amenities
Exercise Centre, Guest Suite, Whirlpool, Clubhouse
Inclusions
Property History
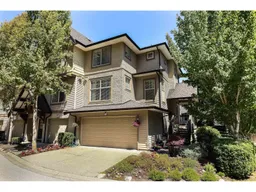 40
40
