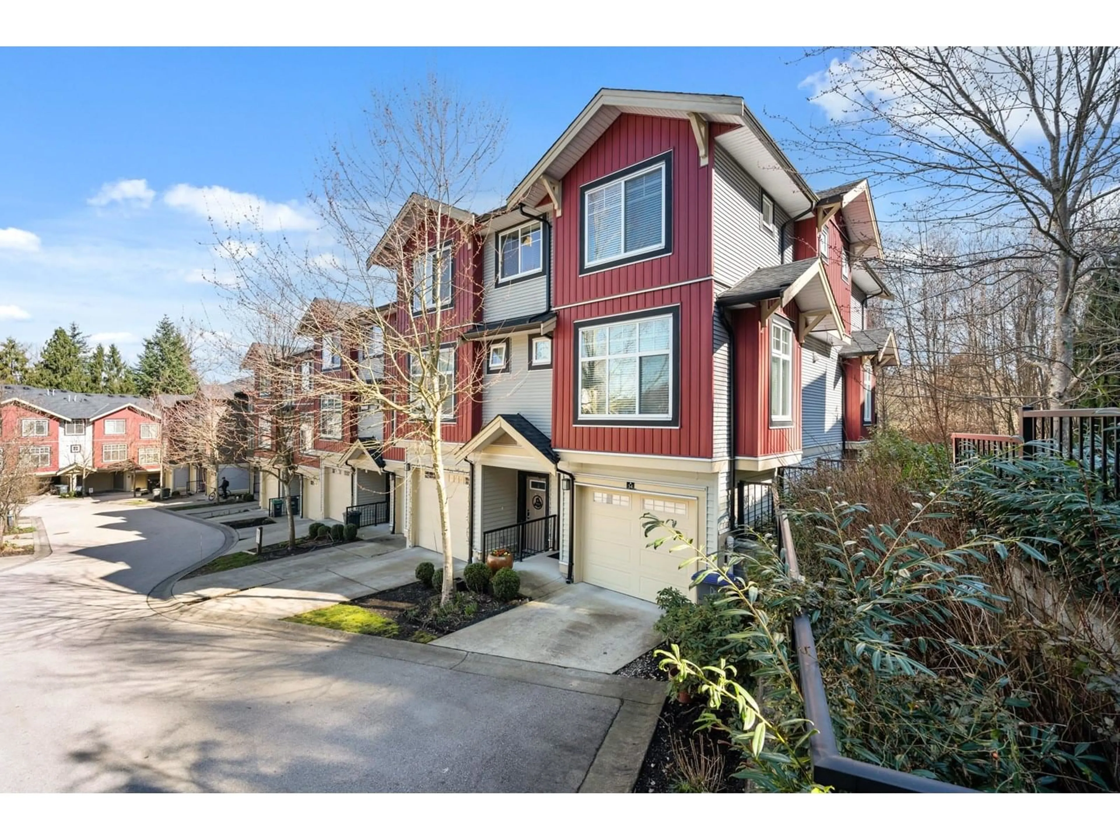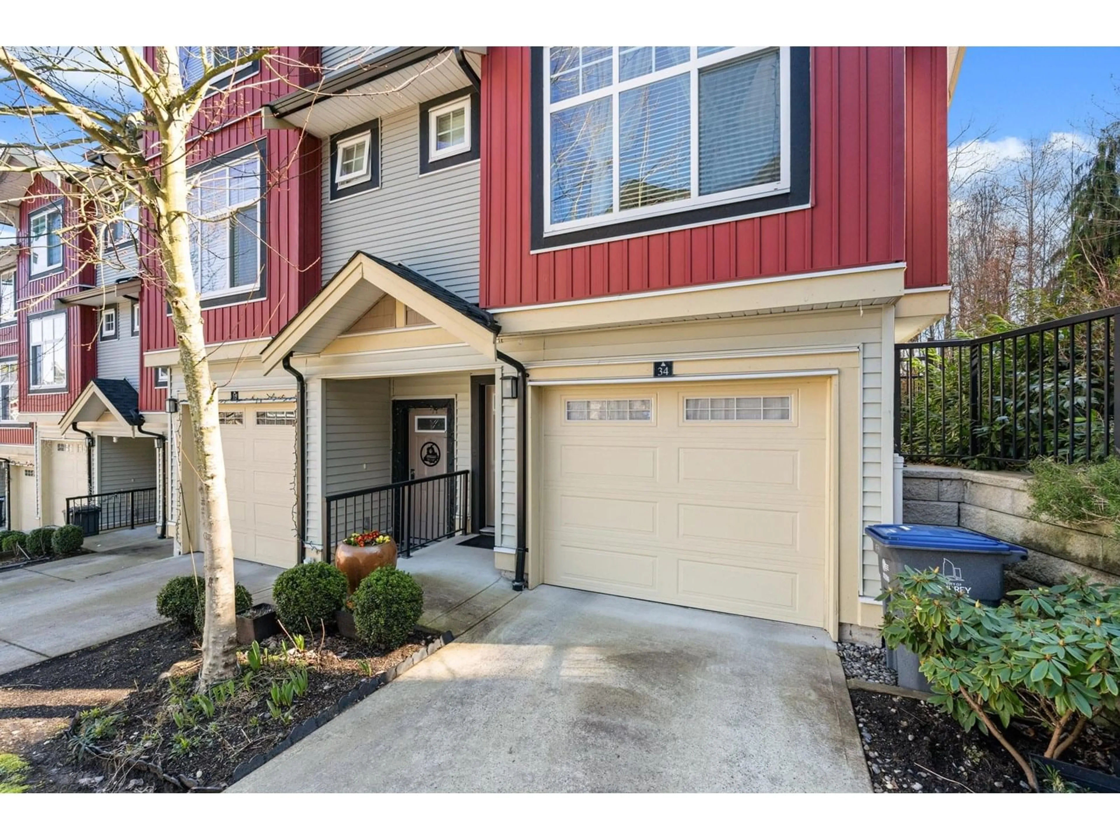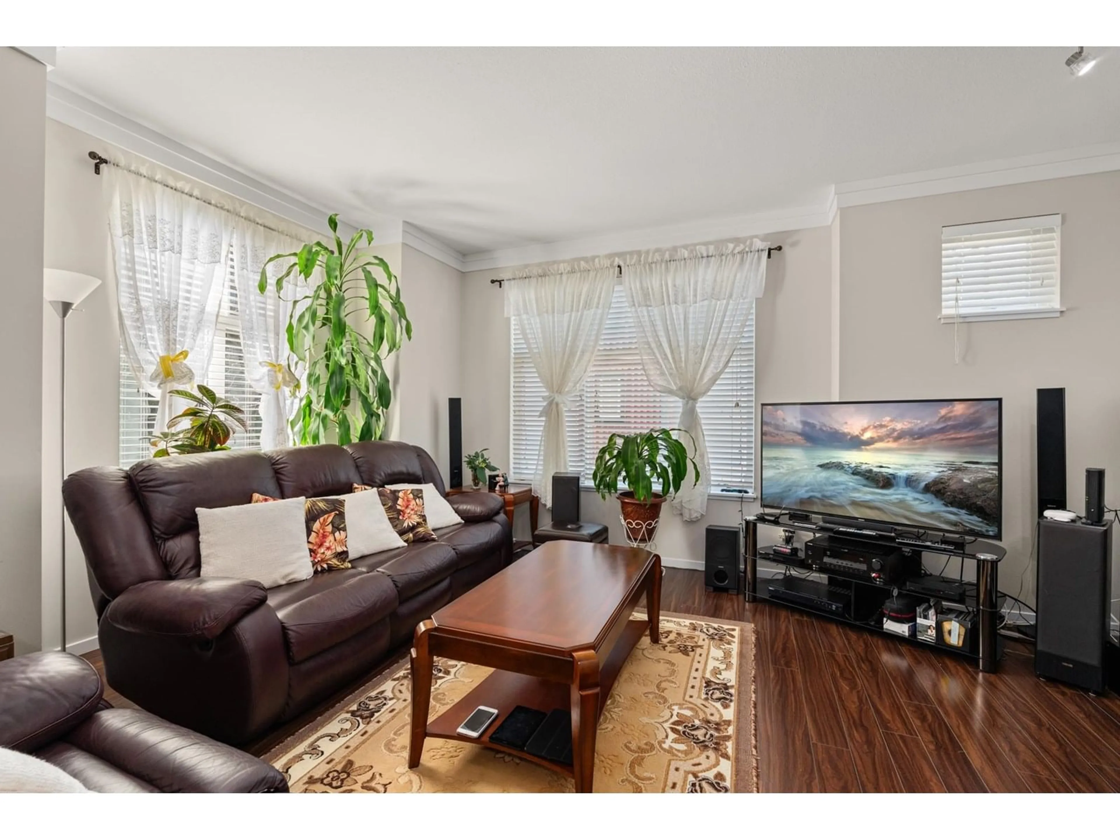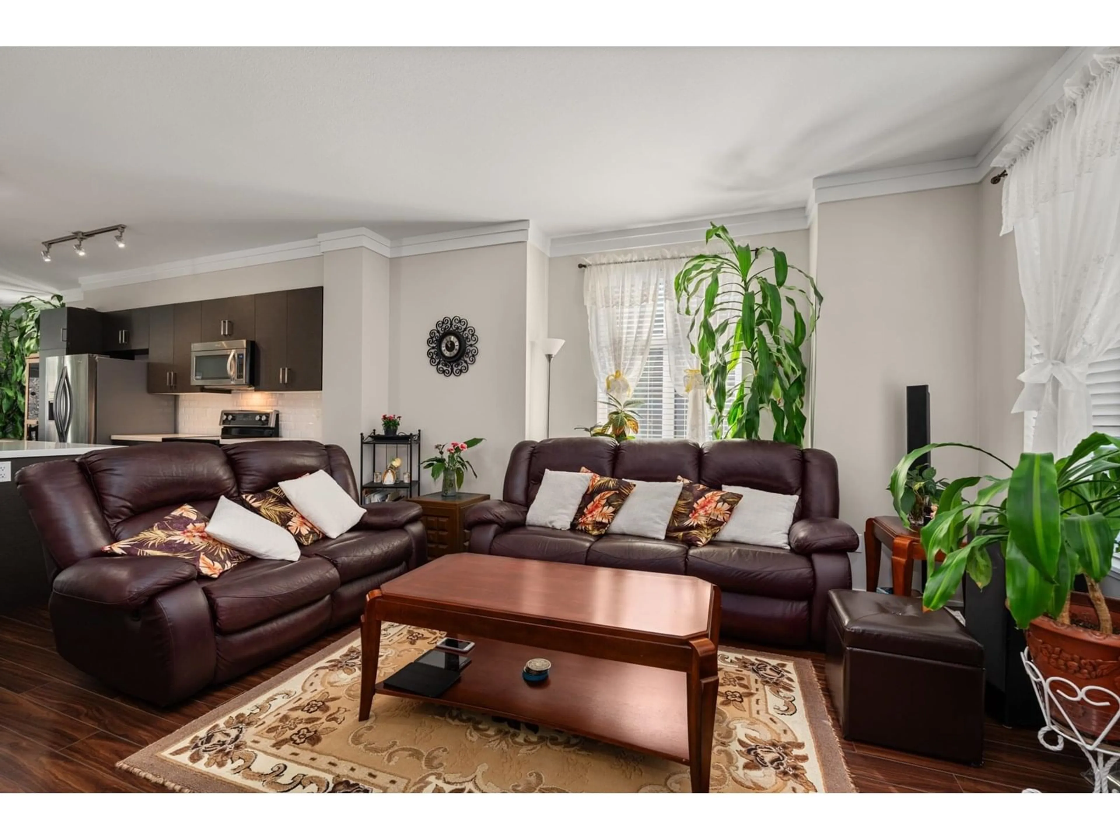34 - 13886 62, Surrey, British Columbia V3X0G2
Contact us about this property
Highlights
Estimated valueThis is the price Wahi expects this property to sell for.
The calculation is powered by our Instant Home Value Estimate, which uses current market and property price trends to estimate your home’s value with a 90% accuracy rate.Not available
Price/Sqft$505/sqft
Monthly cost
Open Calculator
Description
Presenting this end-unit townhouse featuring 3 bedrooms and 3 bathrooms. The bright, open-concept main floor offers 9-foot ceilings, crown mouldings, and is highlighted by a stylish kitchen with quartz countertops, upgraded stainless steel appliances, a large island, a spacious living room, a dining area, a 2-piece powder room, and access to a generous patio. Upstairs, you'll find 3 bedrooms which includes a Master bedroom with a 4-piece bathroom with upgraded clear glass tub enclosure with chrome trim. This home also offers a 2-car tandem garage and backs onto private space. Situated in a prime location near public transit, shopping, dining, recreation, schools of all levels, and more! The complex is also pet and rental-friendly. This is a must-see! (id:39198)
Property Details
Interior
Features
Exterior
Parking
Garage spaces -
Garage type -
Total parking spaces 3
Condo Details
Amenities
Laundry - In Suite
Inclusions
Property History
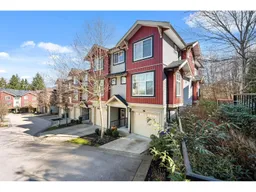 29
29
