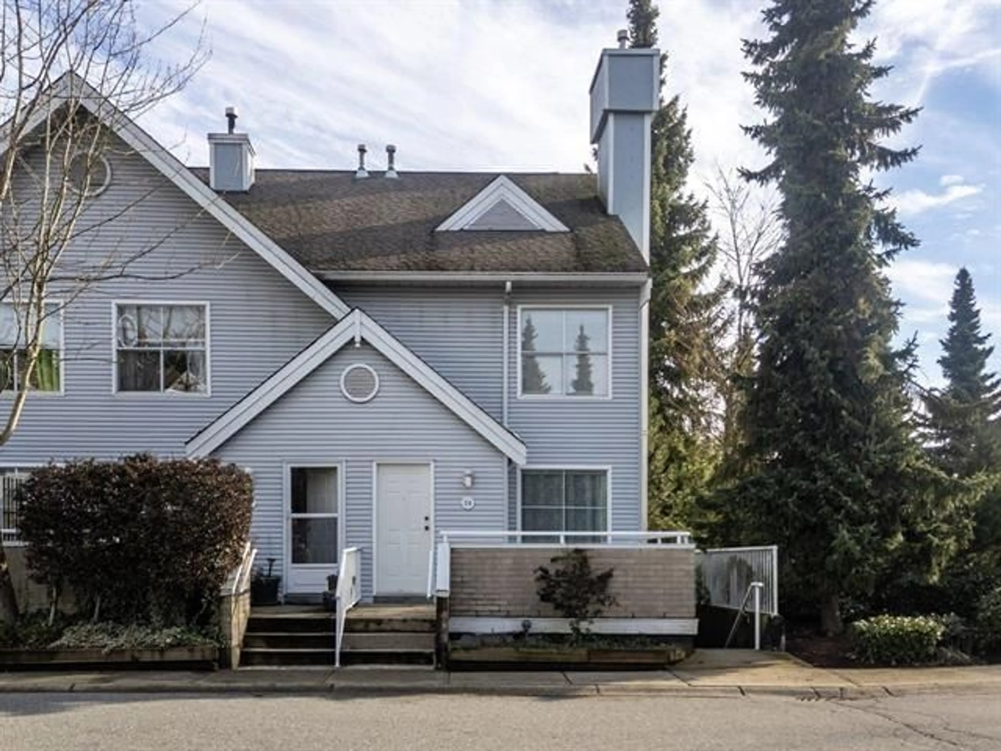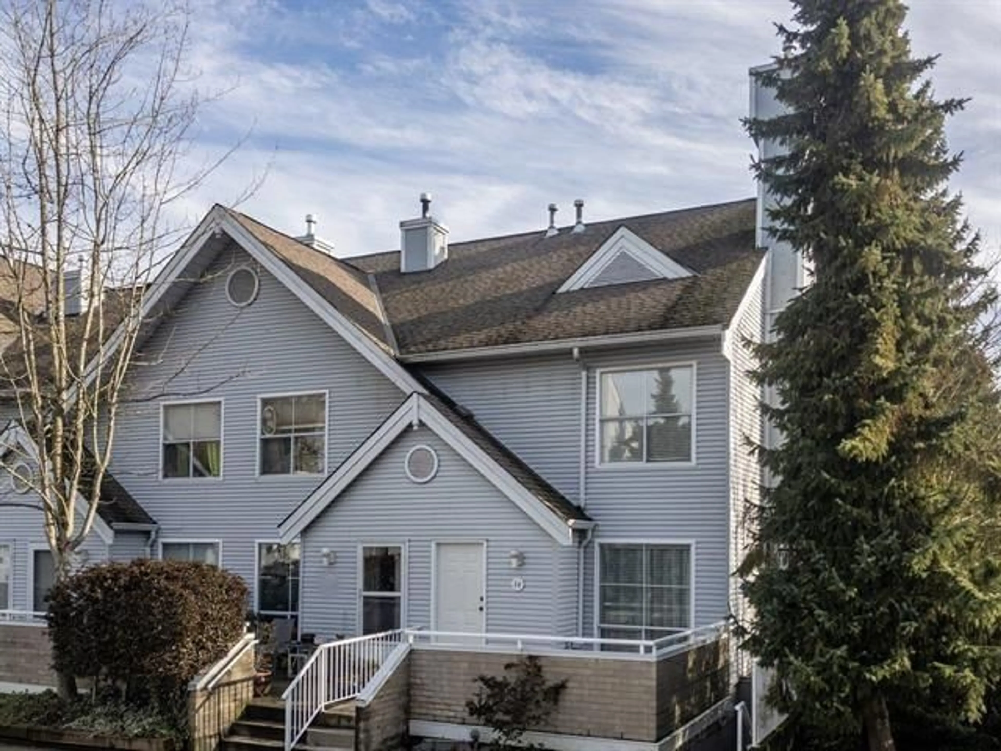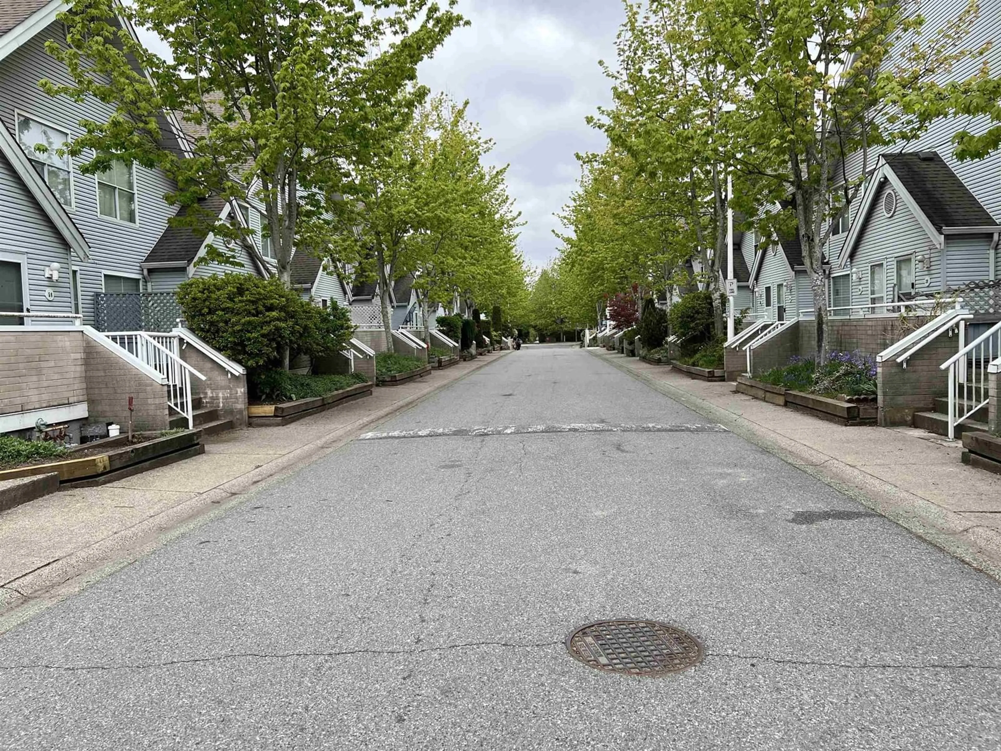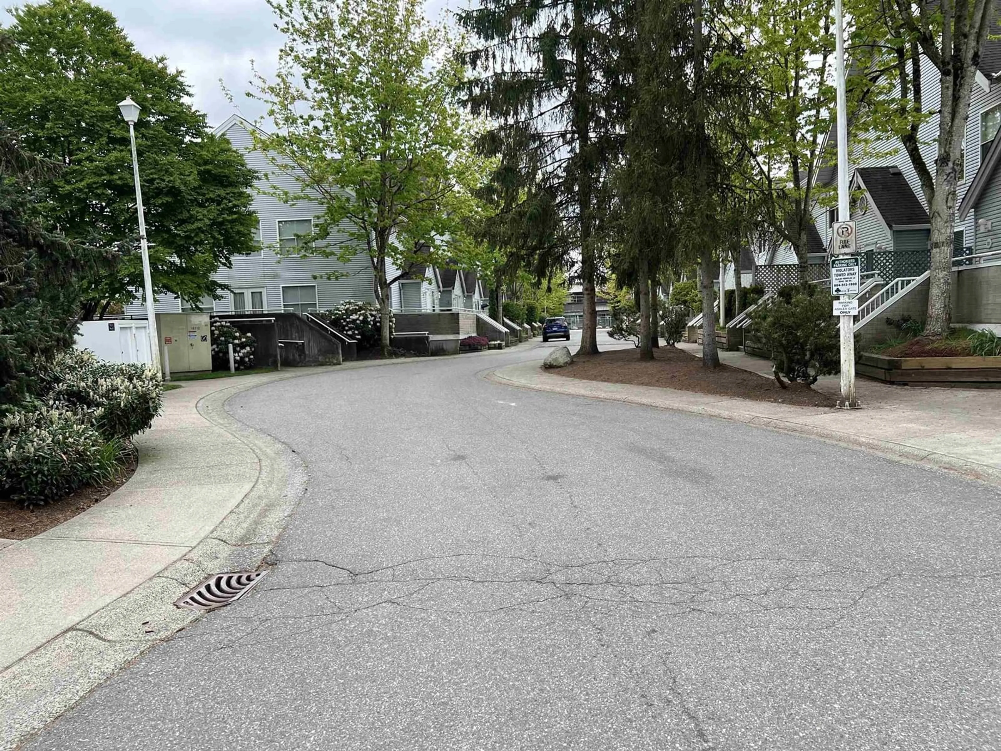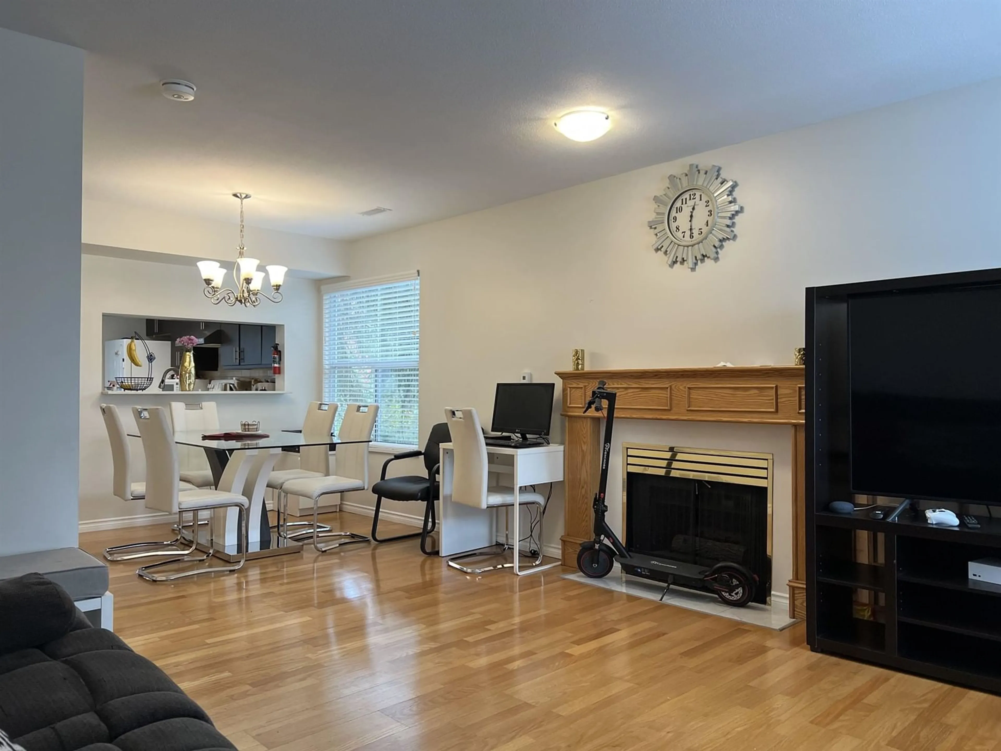34 - 13706 74, Surrey, British Columbia V3W1K3
Contact us about this property
Highlights
Estimated ValueThis is the price Wahi expects this property to sell for.
The calculation is powered by our Instant Home Value Estimate, which uses current market and property price trends to estimate your home’s value with a 90% accuracy rate.Not available
Price/Sqft$609/sqft
Est. Mortgage$2,899/mo
Maintenance fees$373/mo
Tax Amount (2024)$2,792/yr
Days On Market43 days
Description
Discover this bright and inviting 2-bedroom corner townhouse located in the vibrant community of East Newton. Surrounded by mature greenery, this home offers a peaceful and private setting with plenty of outdoor space to enjoy - a charming front patio and a large rear deck perfect for summer gatherings. The main floor showcases beautiful oak hardwood flooring, while the kitchen features modern appliances ready for your culinary creations. Thoughtful design provides plenty of storage to keep your living space organized. All of life's essentials are just a short walk away - including Superstore, Newton Bus Exchange, Office Depot, and Newton Community Centre. A wonderful opportunity for buyers looking for comfort, convenience, and lifestyle. OPEN HOUSE, June 7 & 8, 2-4 PM (id:39198)
Property Details
Interior
Features
Exterior
Parking
Garage spaces -
Garage type -
Total parking spaces 1
Condo Details
Amenities
Storage - Locker, Laundry - In Suite, Clubhouse
Inclusions
Property History
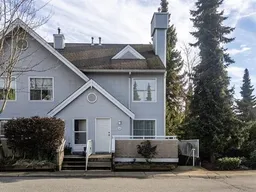 16
16
