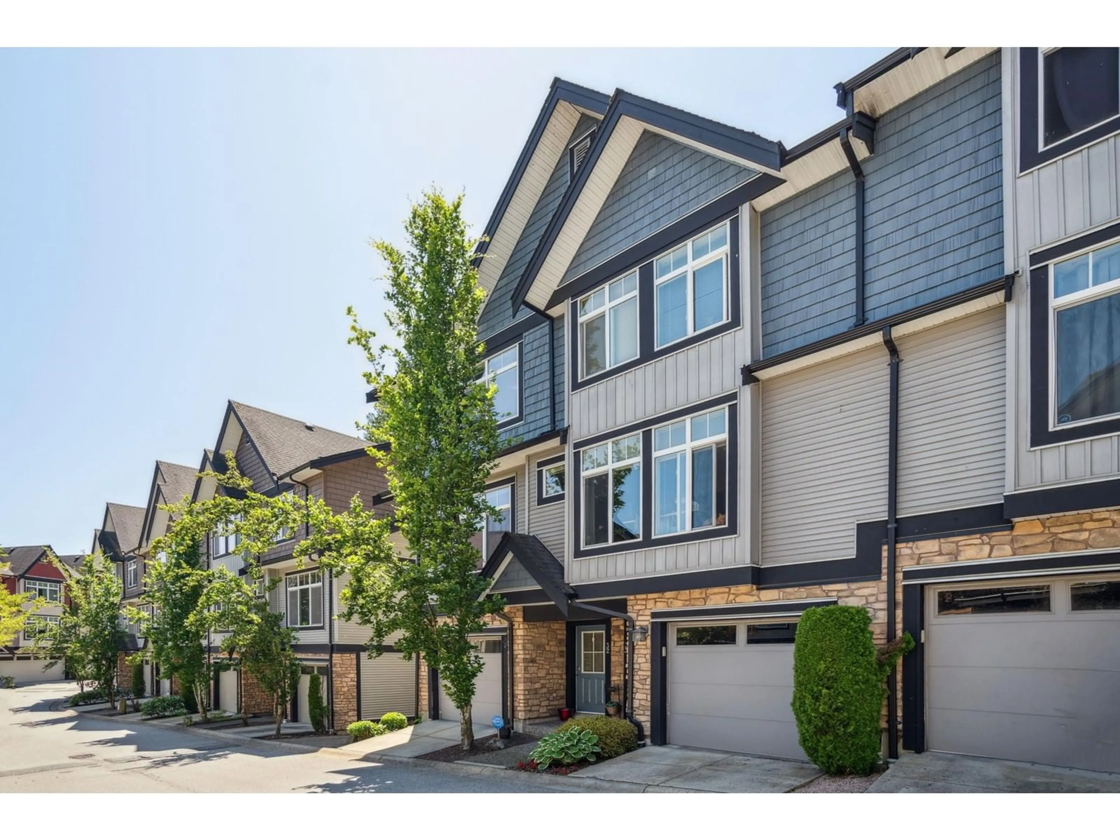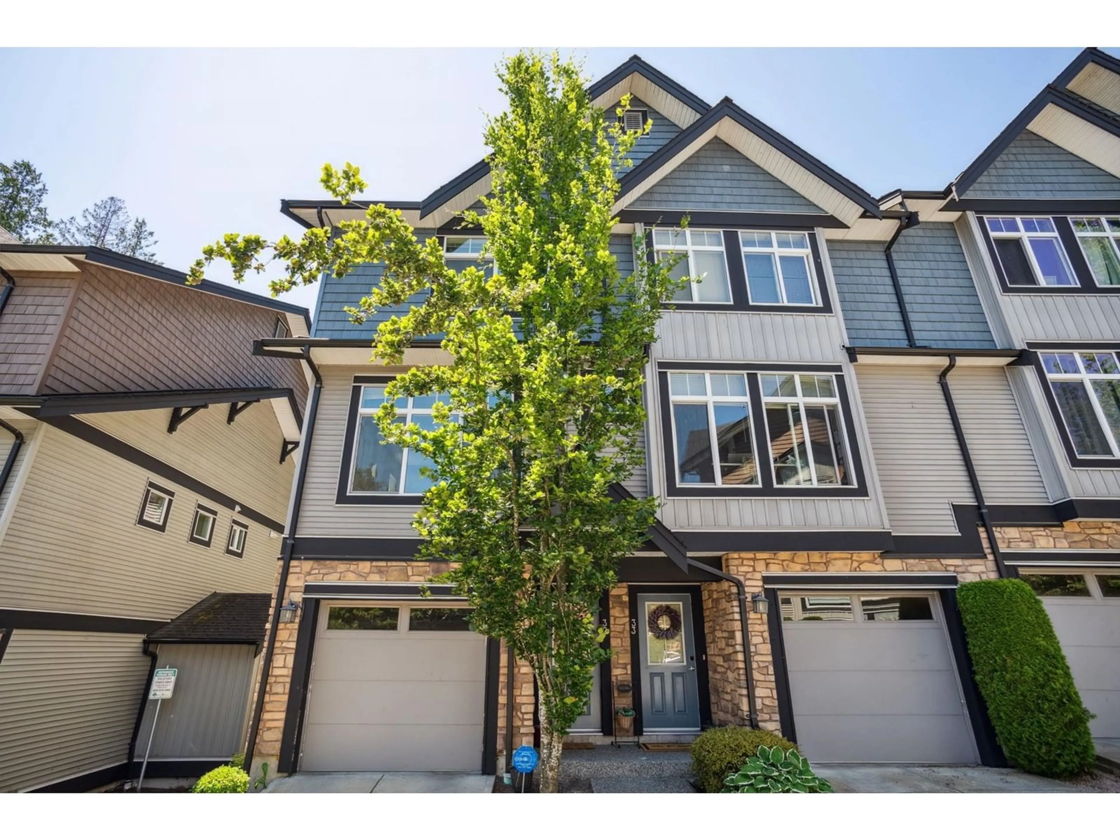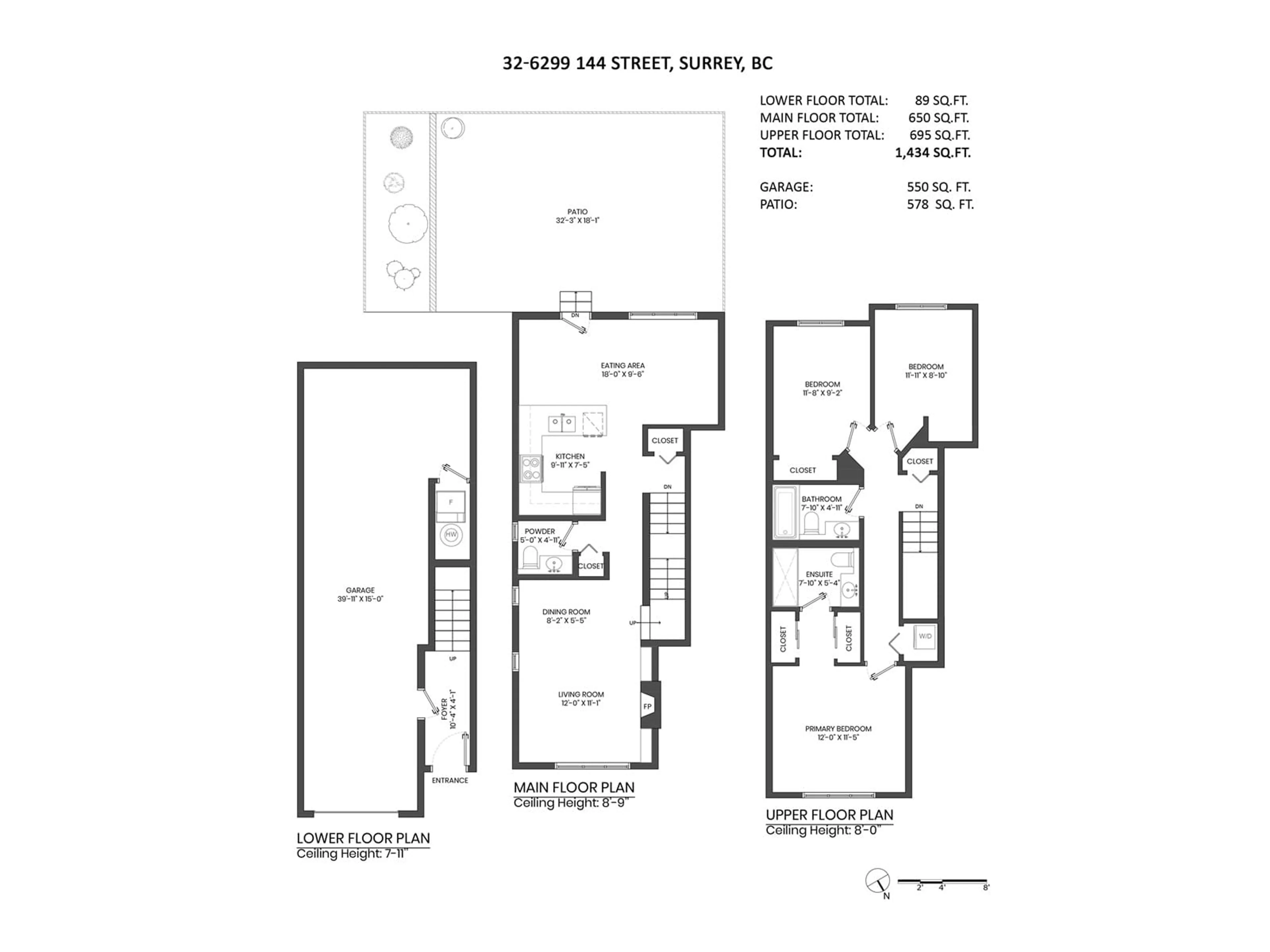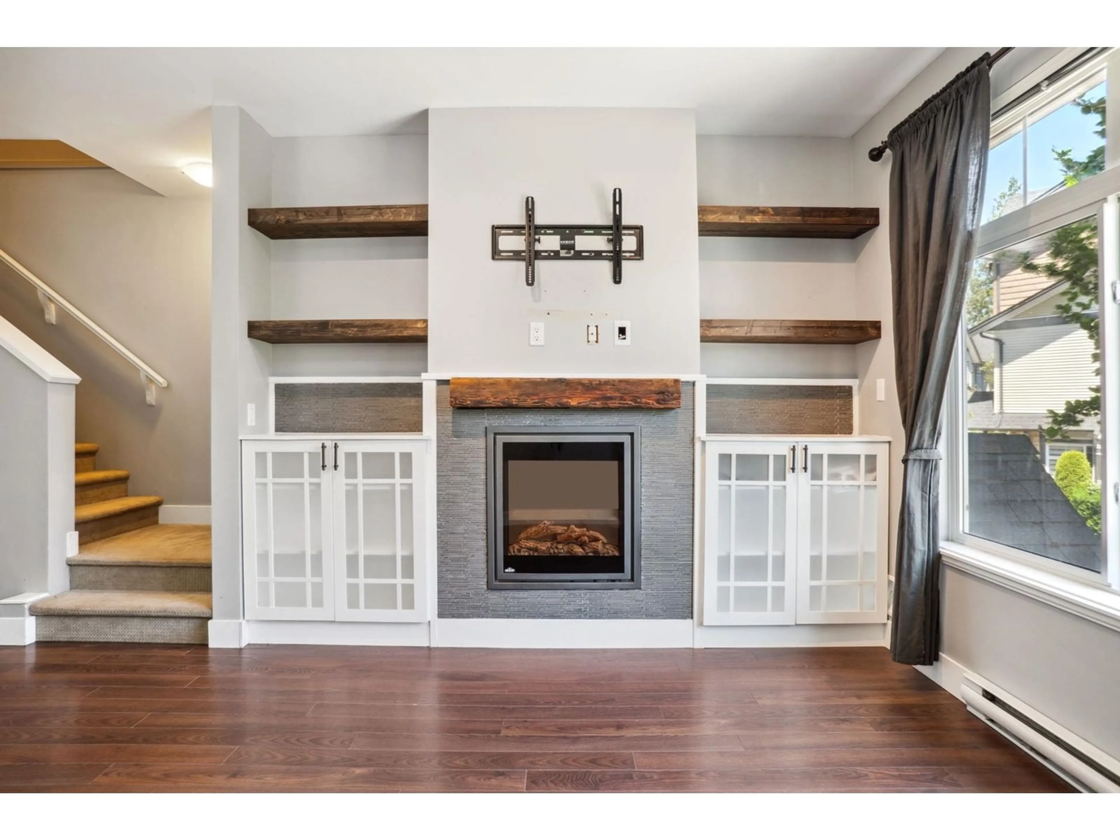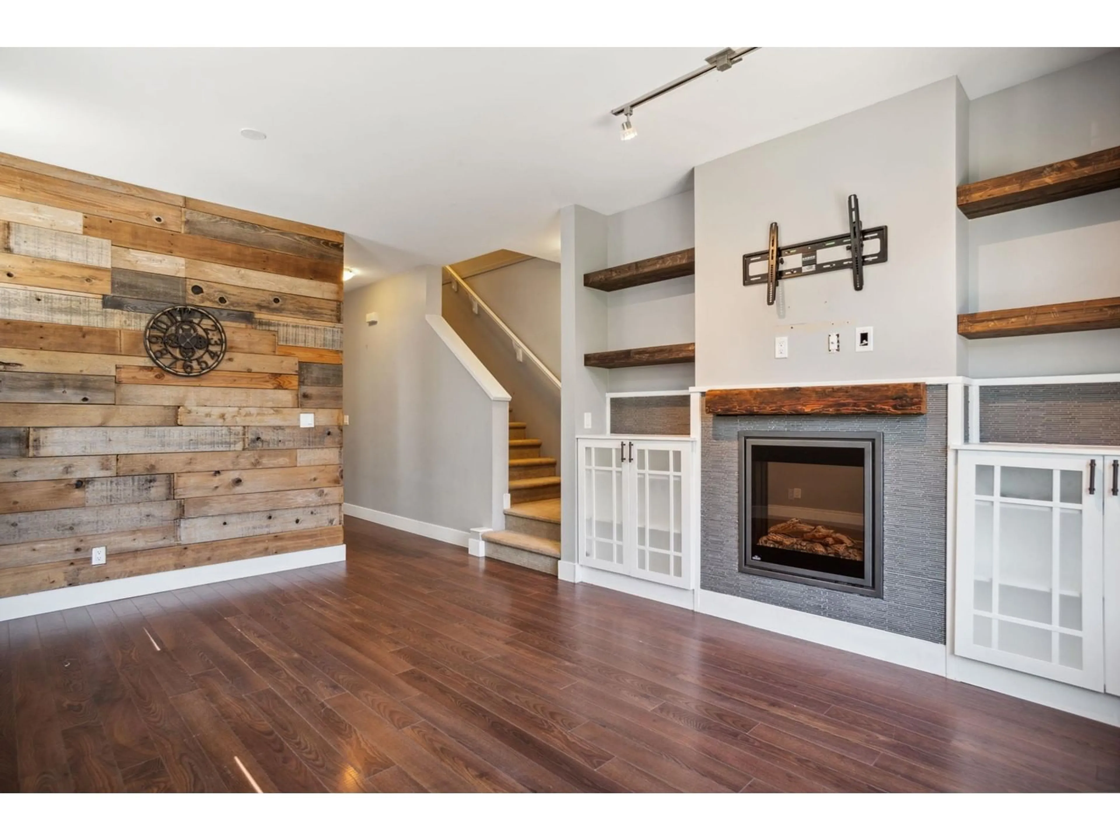32 6299 144 STREET, Surrey, British Columbia V3X1A2
Contact us about this property
Highlights
Estimated ValueThis is the price Wahi expects this property to sell for.
The calculation is powered by our Instant Home Value Estimate, which uses current market and property price trends to estimate your home’s value with a 90% accuracy rate.Not available
Price/Sqft$592/sqft
Est. Mortgage$3,646/mo
Maintenance fees$387/mo
Tax Amount ()-
Days On Market136 days
Description
Welcome to Altura - Where comfort meets convenience in this prime end-unit townhouse. Nestled within a sought-after complex, this three-bed, two-and-a-half-bath home is perfect for families. The main floor impresses with a spacious family room, a stunning kitchen, and a dining area ideal for hosting gatherings. Custom upgrades like bespoke storage solutions and millwork enhance the space. Upstairs, two generously sized bedrooms accompany a large primary bedroom featuring a walkthrough closet and ensuite bathroom. Outside, enjoy a spacious, private backyard. Enjoy outstanding amenities including an outdoor pool, sauna, meeting rooms, party facilities, exercise center, and yoga studio. Conveniently located, the perfect blend of comfort and community. (id:39198)
Property Details
Interior
Features
Exterior
Features
Parking
Garage spaces 2
Garage type -
Other parking spaces 0
Total parking spaces 2
Condo Details
Amenities
Clubhouse, Exercise Centre, Guest Suite, Laundry - In Suite, Recreation Centre, Sauna, Whirlpool
Inclusions
Property History
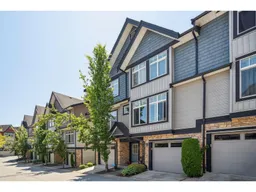 23
23
