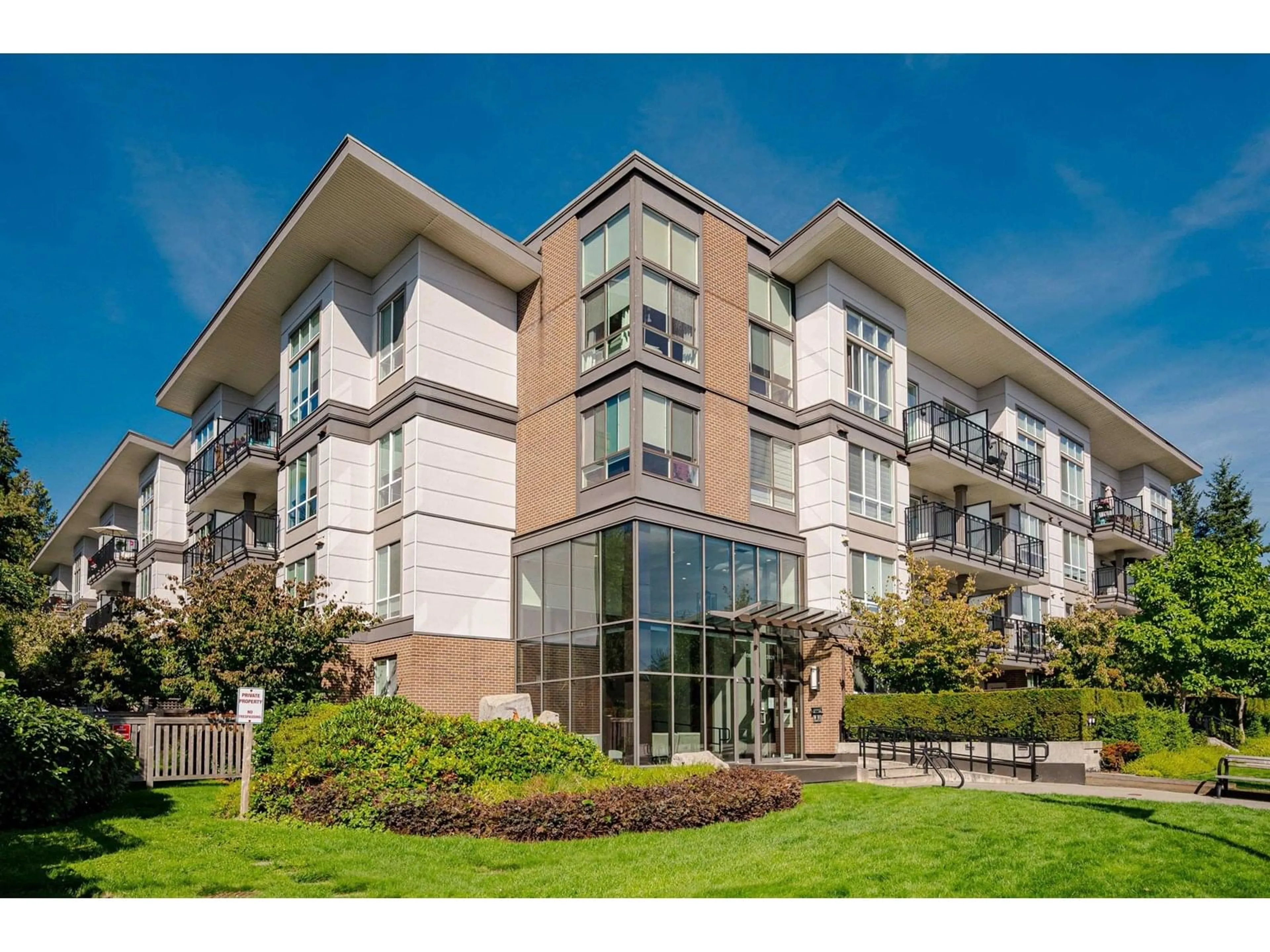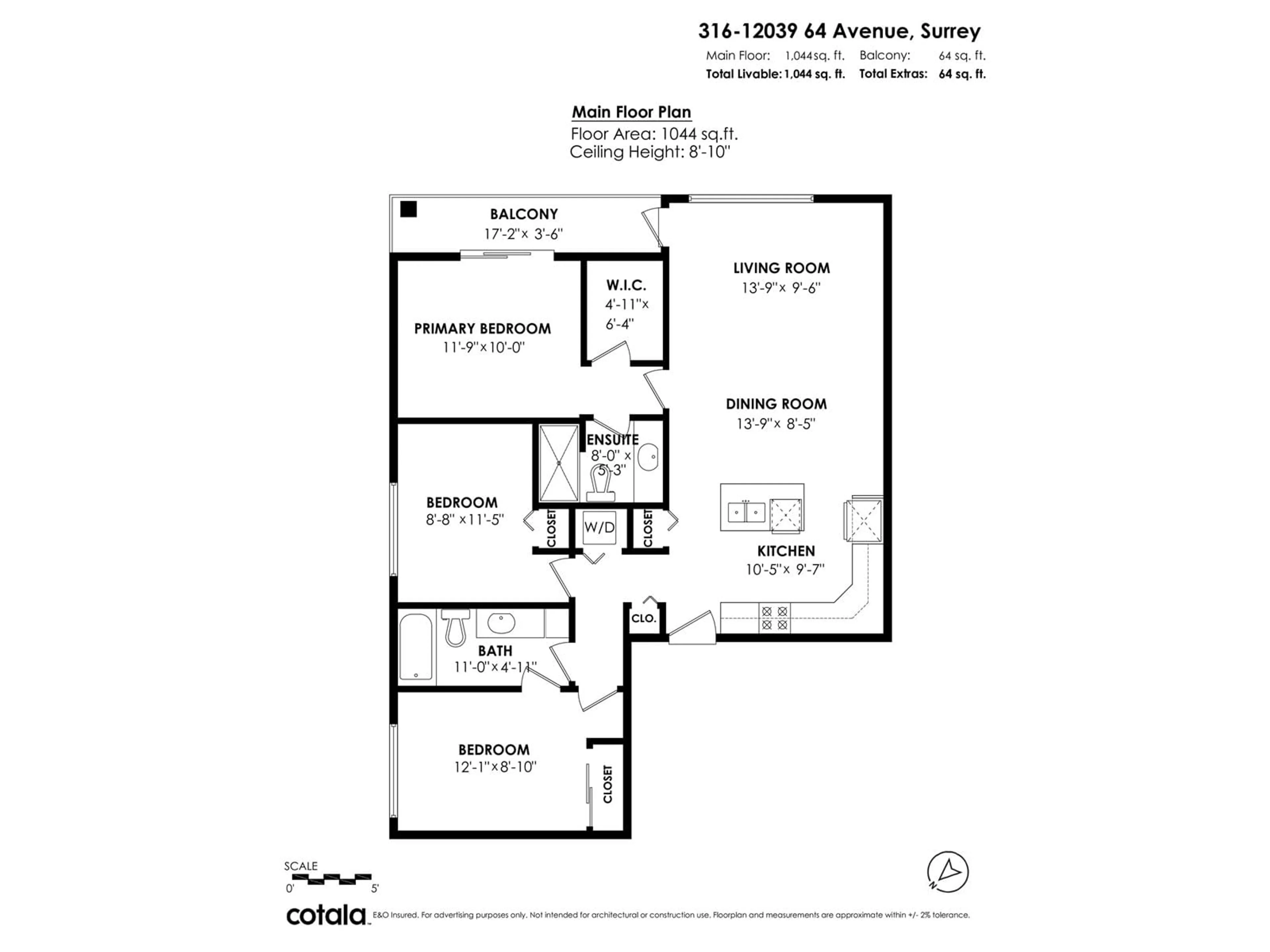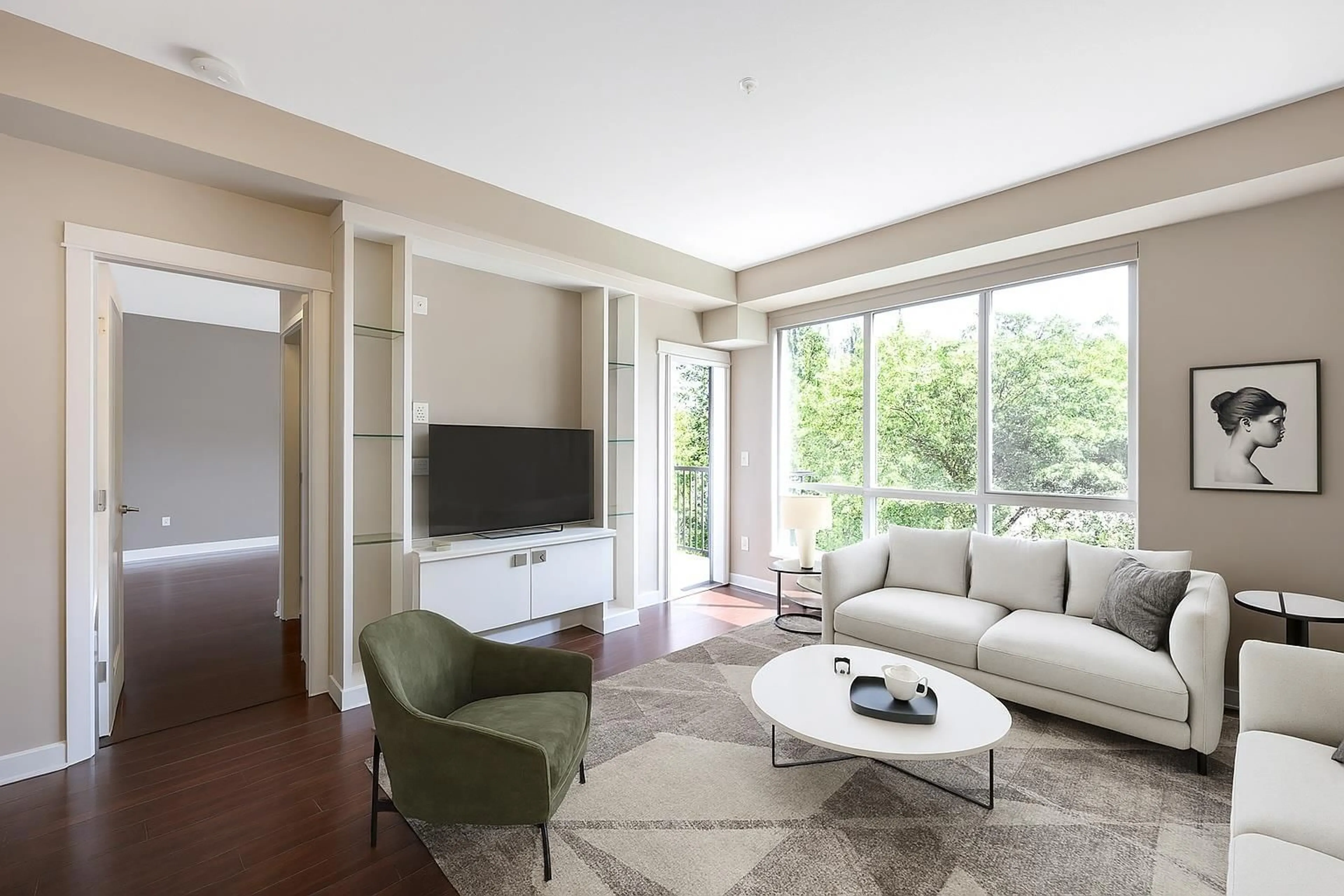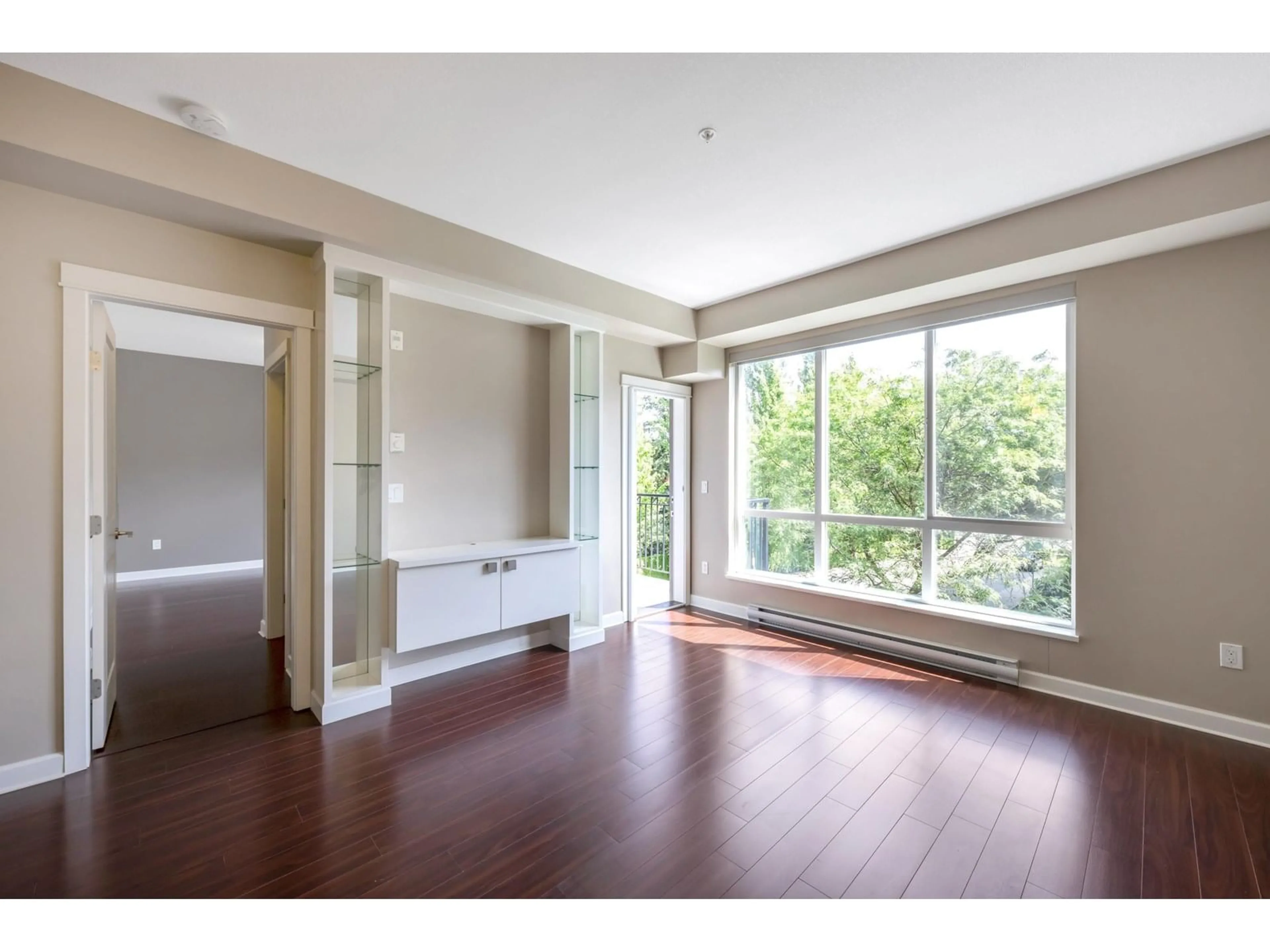316 - 12039 64, Surrey, British Columbia V3W0R7
Contact us about this property
Highlights
Estimated valueThis is the price Wahi expects this property to sell for.
The calculation is powered by our Instant Home Value Estimate, which uses current market and property price trends to estimate your home’s value with a 90% accuracy rate.Not available
Price/Sqft$617/sqft
Monthly cost
Open Calculator
Description
Welcome to this exquisite 3 bedroom, 2 bathroom corner, Southeast exposed suite in the upscale Luxor building. Boasting nearly 9 ft ceilings and oversized windows fill the space with natural light. Enjoy open-concept living with spacious living/dining areas & a gourmet kitchen featuring quartz counters, stainless steel appliances, an island with double undermount sinks and glass tile backsplash. The primary bedroom offers a walk-in closet and ensuite. Includes in-suite laundry, 2 secured parking stalls, storage locker, bike storage and a large covered balcony facing greenspace. Residents enjoy "The Luxor Club" amenities: gym, lounge with billiards, guest suite and 2 elevators. Steps to transit, Safeway, cafes, Watershed Park, Scottsdale Mall and easy access to Alex Fraser Bridge & Hwy 99. (id:39198)
Property Details
Interior
Features
Exterior
Parking
Garage spaces -
Garage type -
Total parking spaces 2
Condo Details
Amenities
Storage - Locker, Exercise Centre, Laundry - In Suite, Clubhouse
Inclusions
Property History
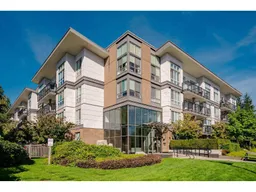 40
40
