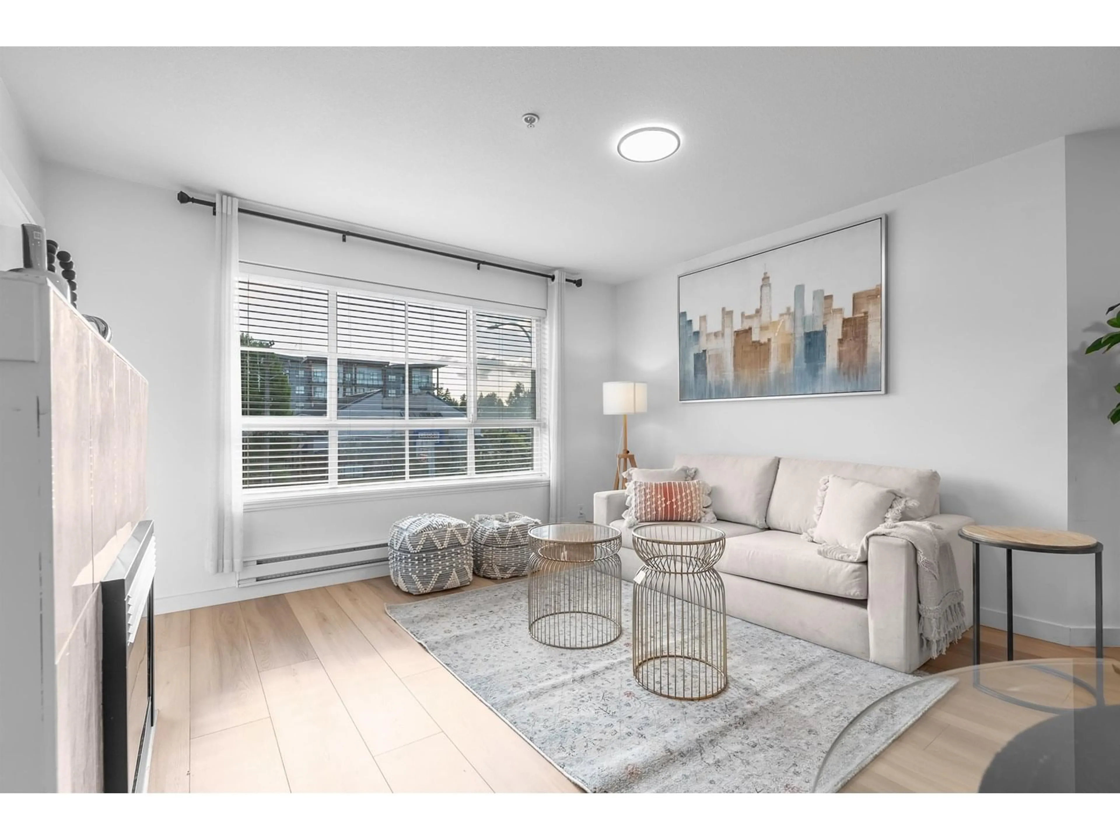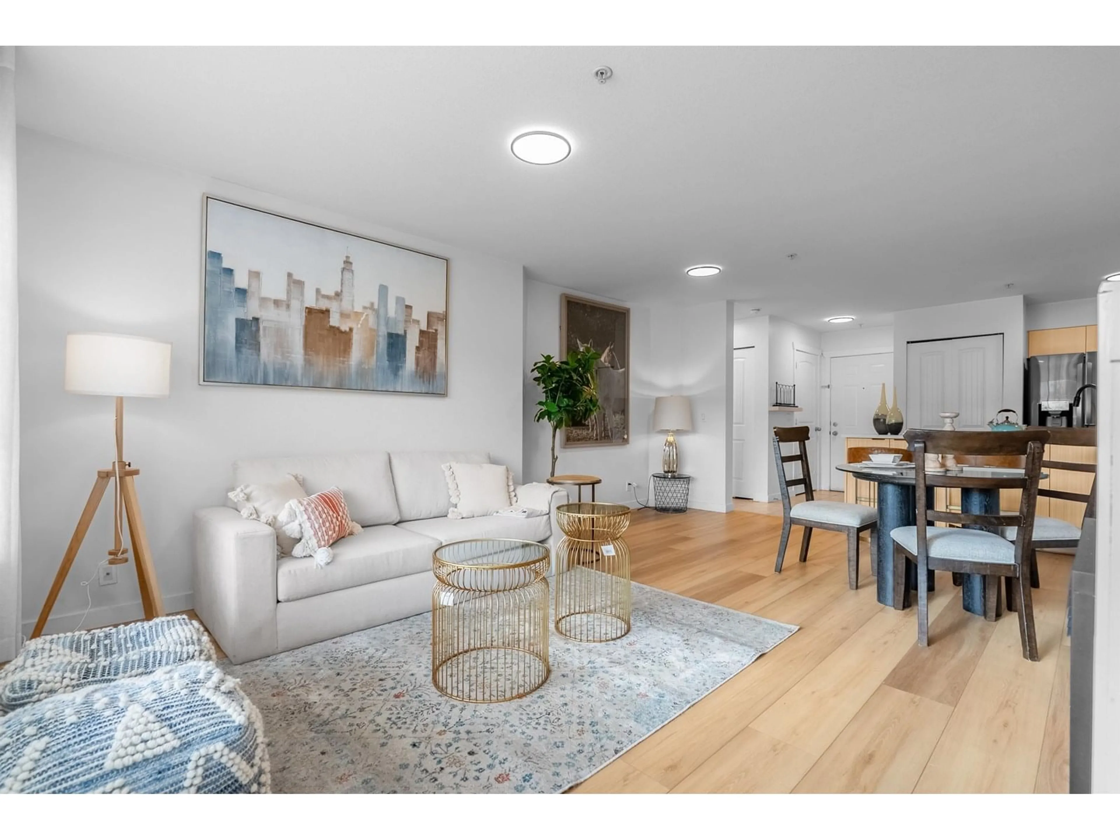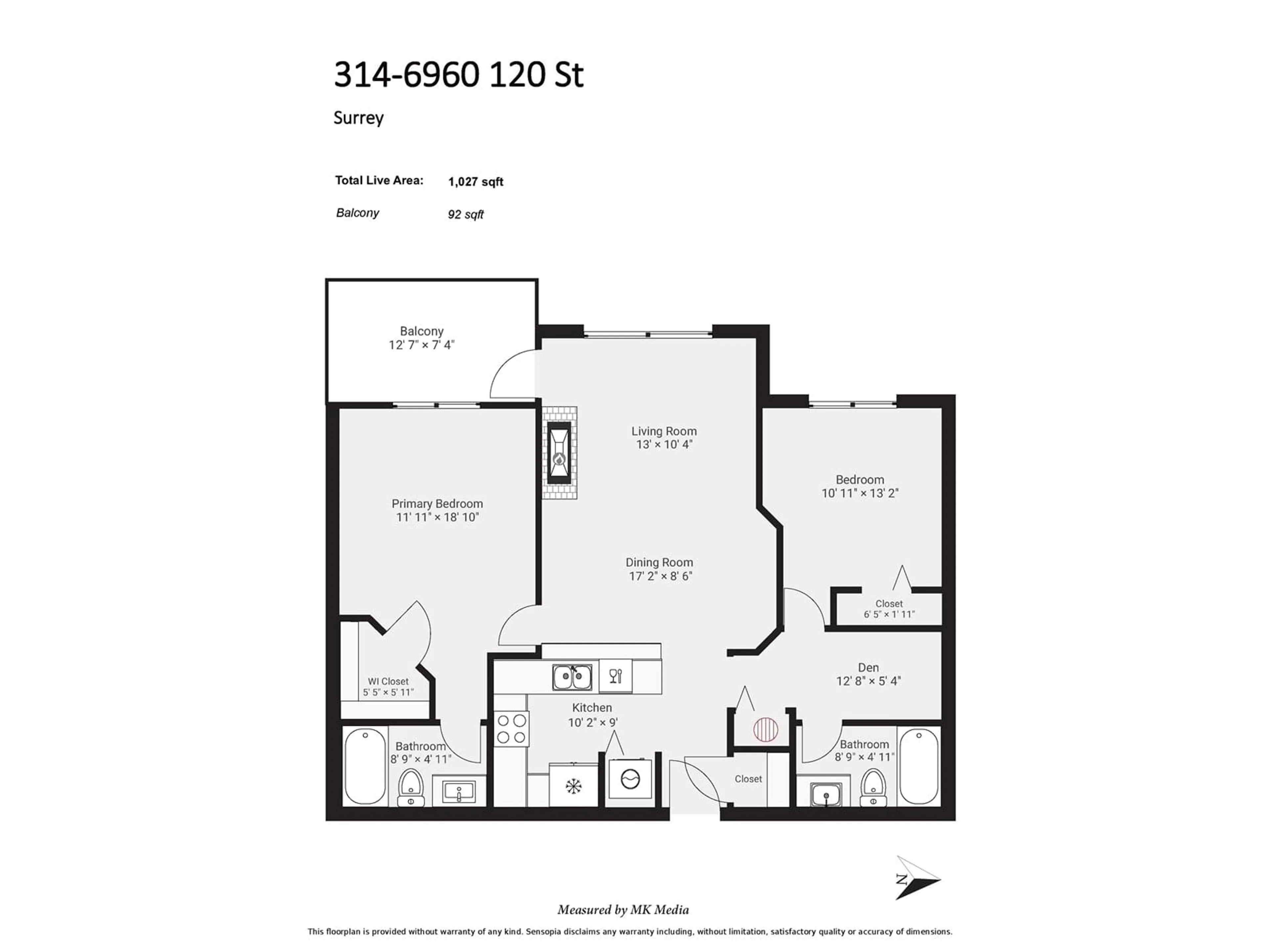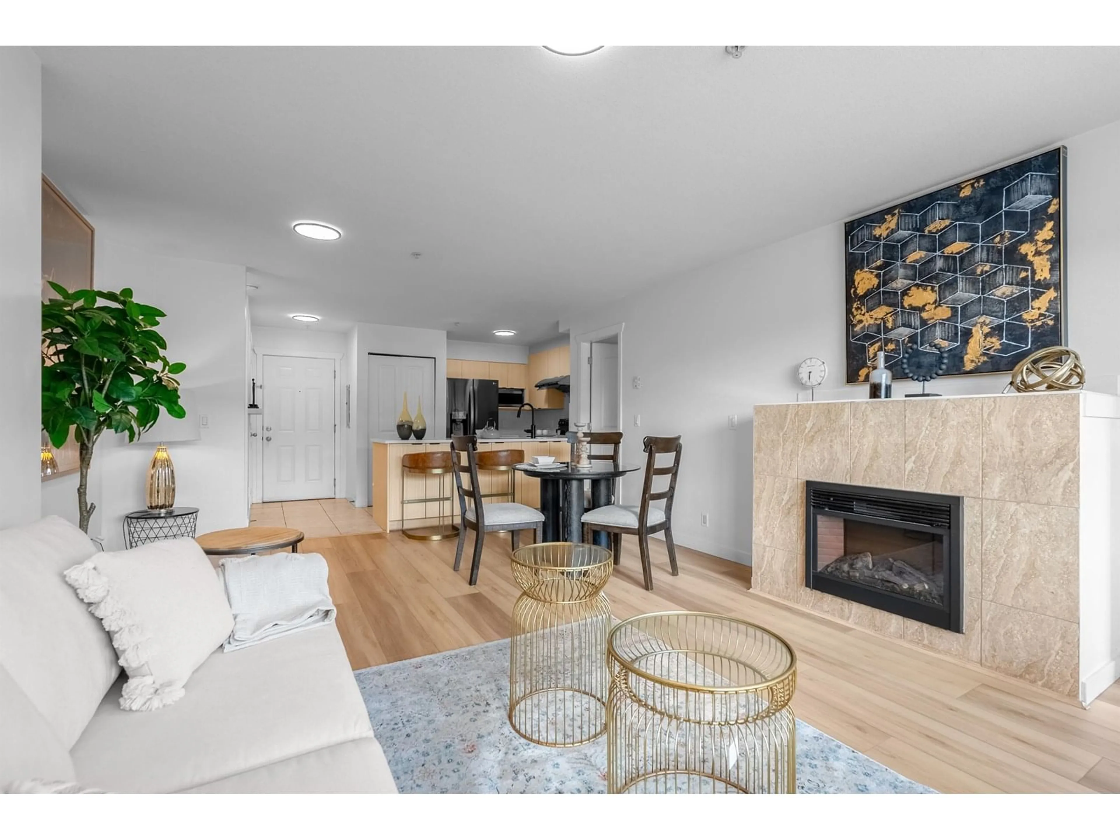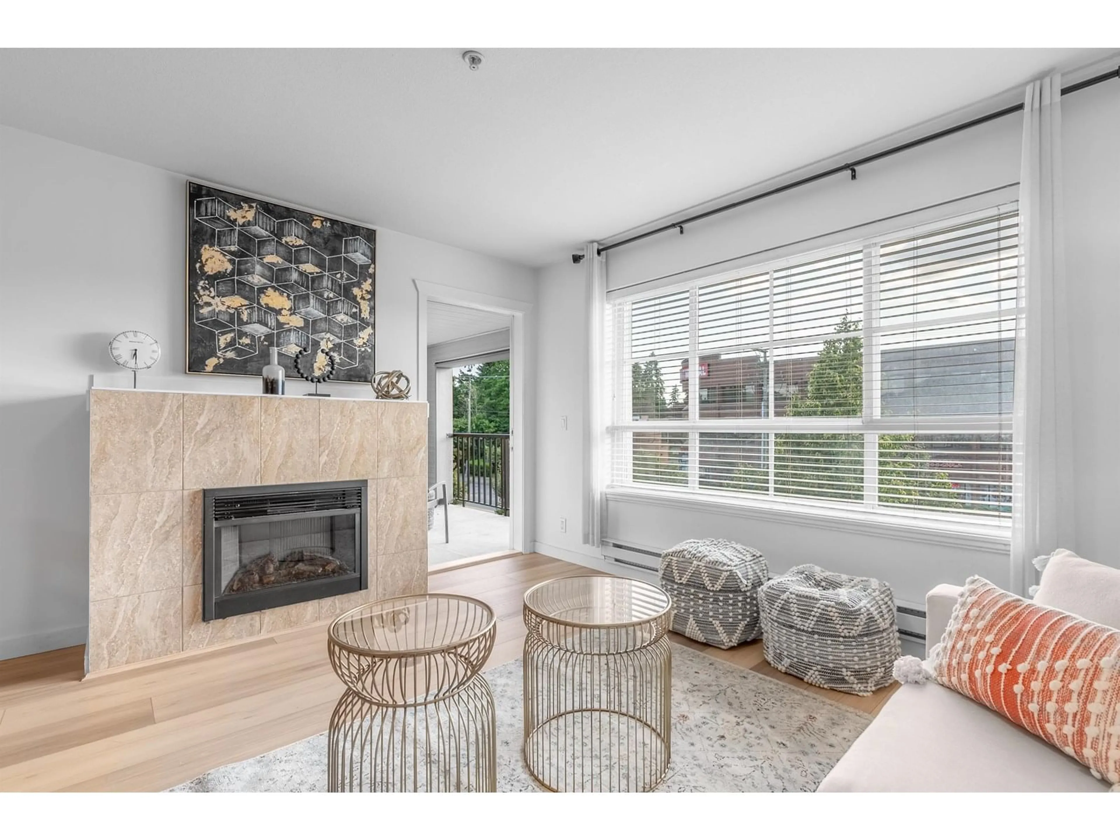314 - 6960 120, Surrey, British Columbia V3W1V4
Contact us about this property
Highlights
Estimated valueThis is the price Wahi expects this property to sell for.
The calculation is powered by our Instant Home Value Estimate, which uses current market and property price trends to estimate your home’s value with a 90% accuracy rate.Not available
Price/Sqft$584/sqft
Monthly cost
Open Calculator
Description
Welcome to Harleen Gardens, this spacious 2 bedroom + den, 2 bathroom home features an open concept layout, large living and dining areas, and a covered balcony perfect for year-round use. The primary bedroom easily fits a king-size bed, and the den is ideal for a home office or flex space. Enjoy nearly $35,000 in upgrades, including new flooring, countertops, appliances, and fresh paint, giving the home a modern, move-in-ready feel. Includes 1 parking and 1 locker. Located just steps from Scottsdale Mall, transit, schools, restaurants, and more-this is a home you don't want to miss! (id:39198)
Property Details
Interior
Features
Exterior
Parking
Garage spaces -
Garage type -
Total parking spaces 1
Condo Details
Amenities
Storage - Locker, Laundry - In Suite
Inclusions
Property History
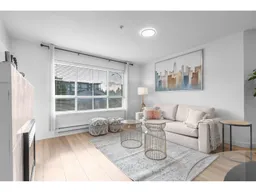 39
39
