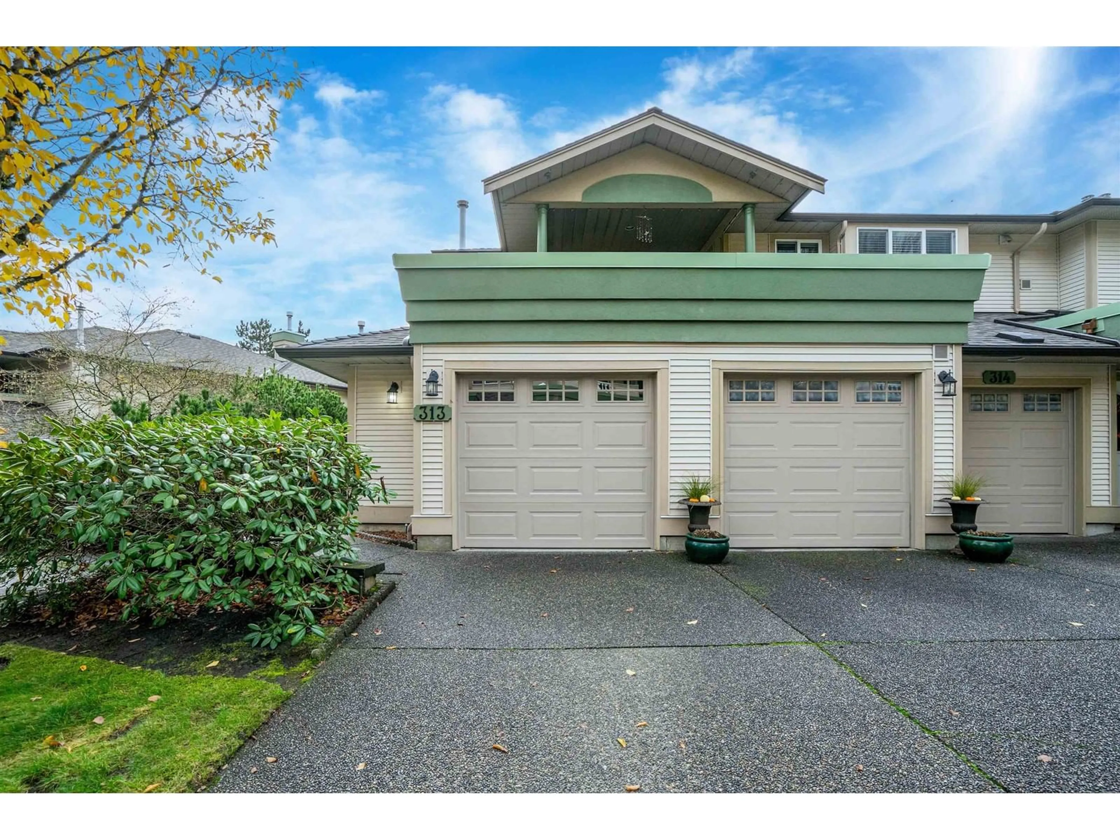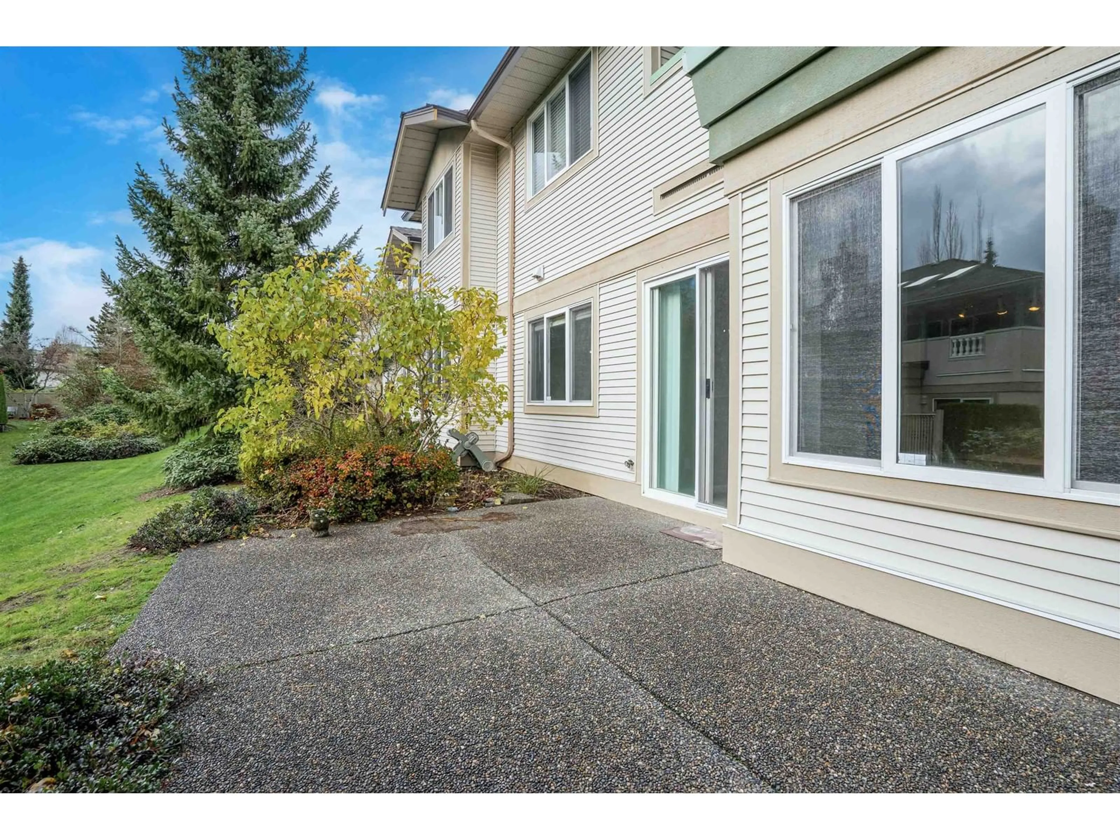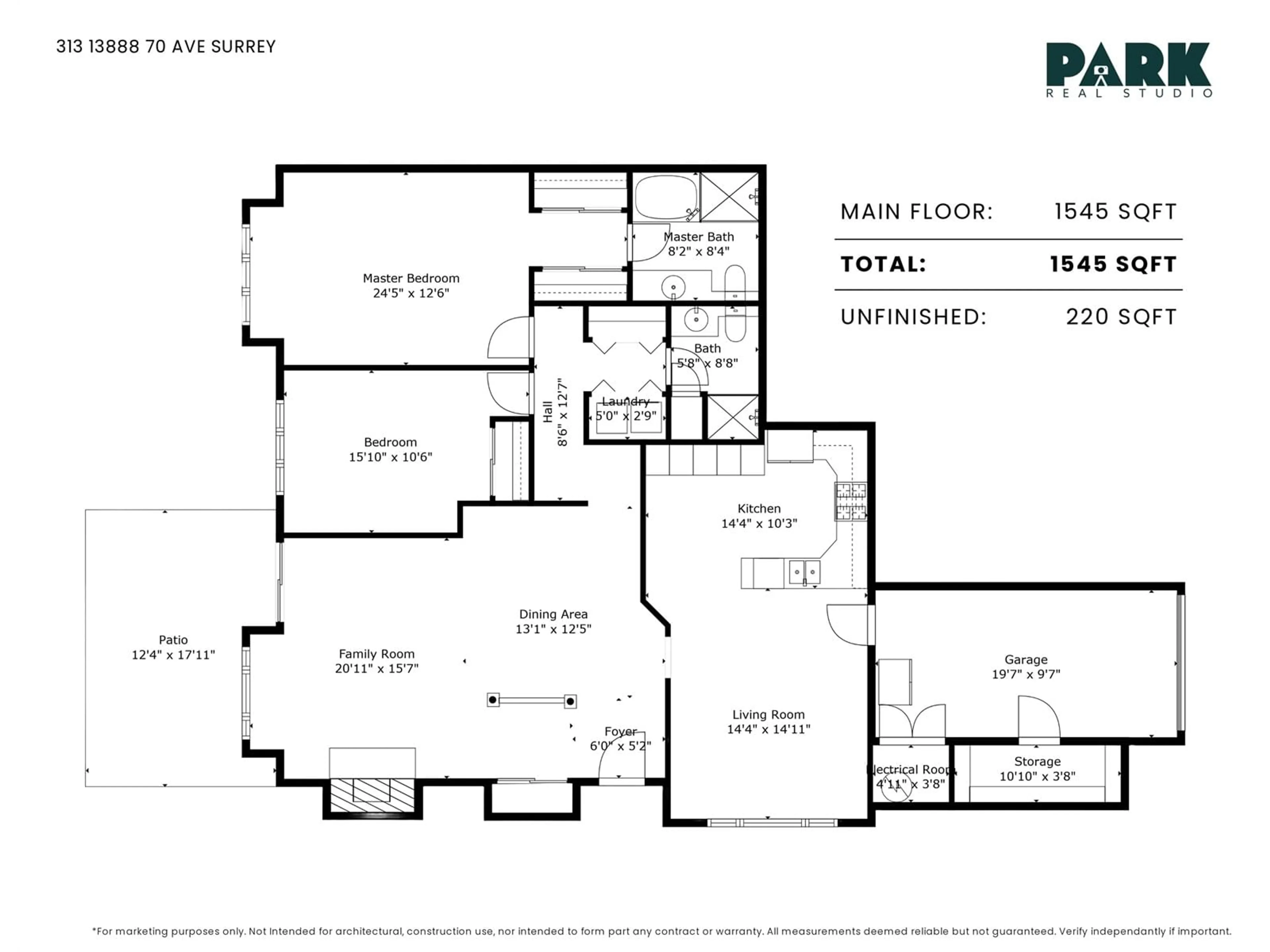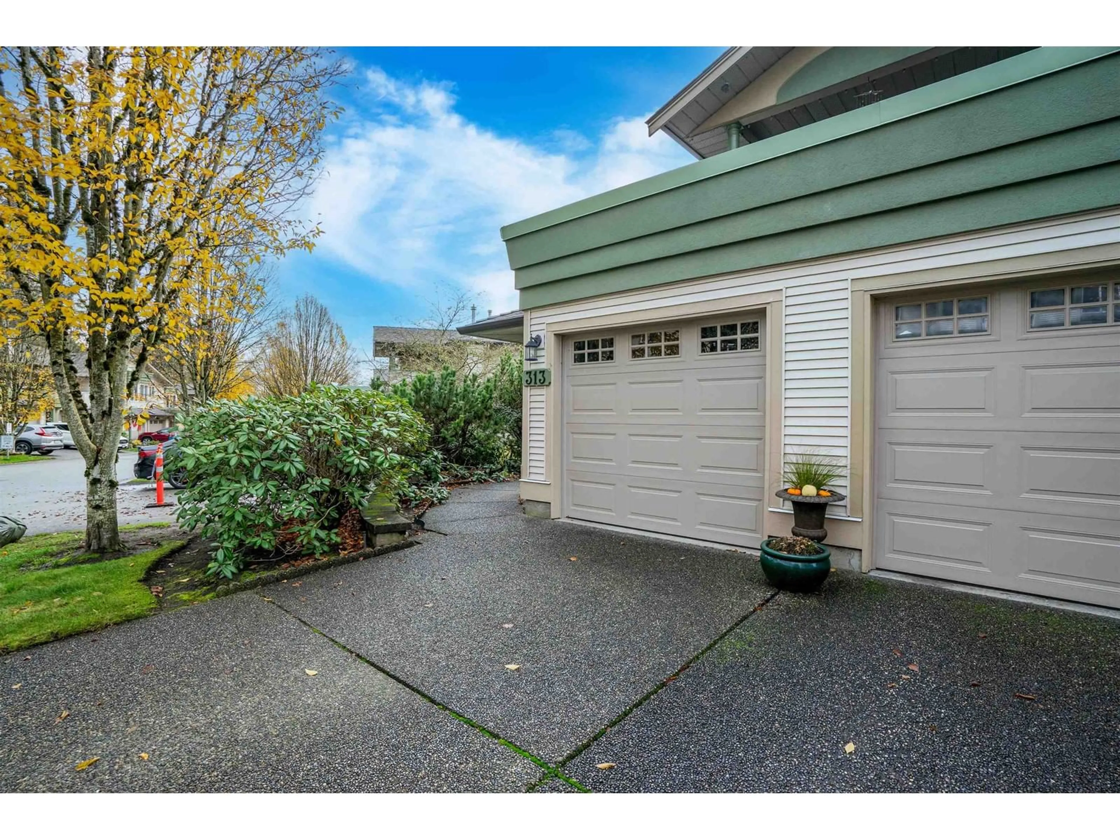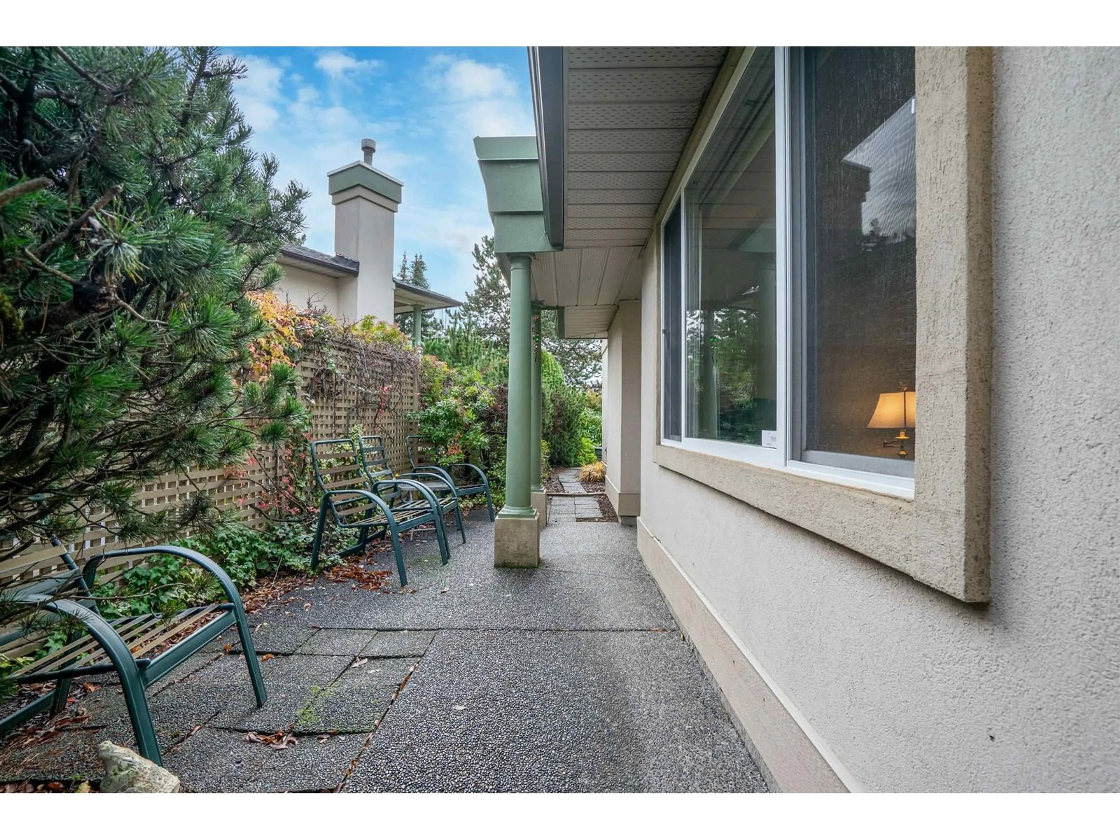313 - 13888 70, Surrey, British Columbia V3W0R8
Contact us about this property
Highlights
Estimated ValueThis is the price Wahi expects this property to sell for.
The calculation is powered by our Instant Home Value Estimate, which uses current market and property price trends to estimate your home’s value with a 90% accuracy rate.Not available
Price/Sqft$436/sqft
Est. Mortgage$2,916/mo
Maintenance fees$578/mo
Tax Amount (2024)$2,587/yr
Days On Market163 days
Description
Age restricted 55+ ( 1 owner) 2 dogs or cats, 15 " at shoulder....END UNIT, GROUND LEVEL RANCHER. Sunny and bright townhouse, with UPDATED TOUCHES, CROWN Moldings throughout & in floor radiant heating. WHITE KITCHEN with UPDATED STAINLESS STEEL APPLIANCES,HUGE DOUBLE PANTRY and modern backsplash. Nice eating area, with adjoining family room.Entertainment sized living and dining rooms with gas fireplace, overlook the huge rear patio with south/west exposure., great for growing veggies, and flowers! Primary bedroom features a soaker tub & separate shower. The guest bedroom overlooks the beautiful green space...Walk to the clubhouse in about 30 seconds. Pool, hot tub, English Pub, Party room, library, gym, wood working shop, THREE Guest suites as well! (id:39198)
Property Details
Interior
Features
Exterior
Parking
Garage spaces -
Garage type -
Total parking spaces 2
Condo Details
Amenities
Exercise Centre, Guest Suite, Whirlpool, Clubhouse
Inclusions
Property History
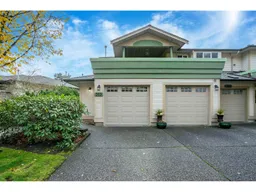 36
36
