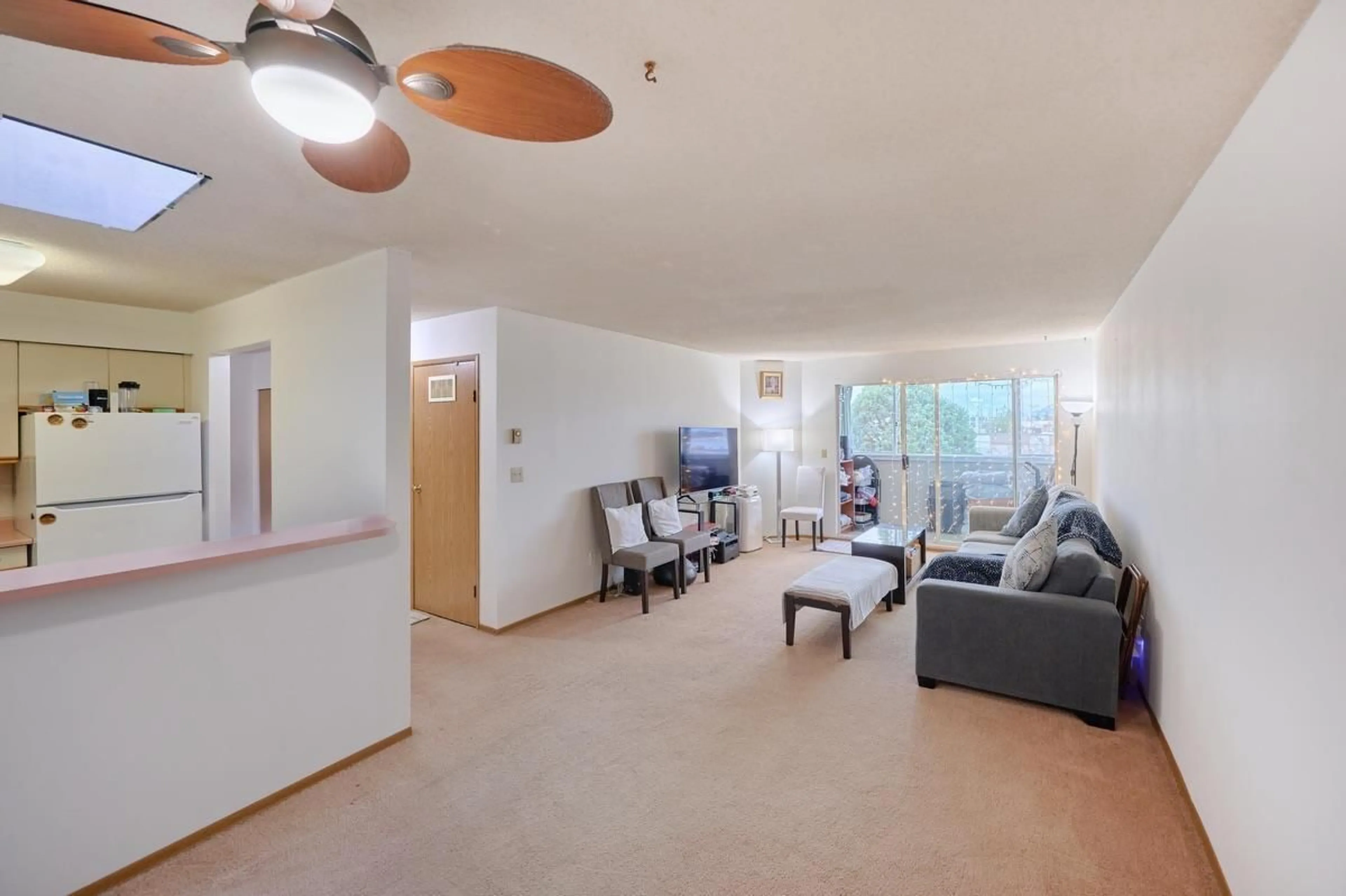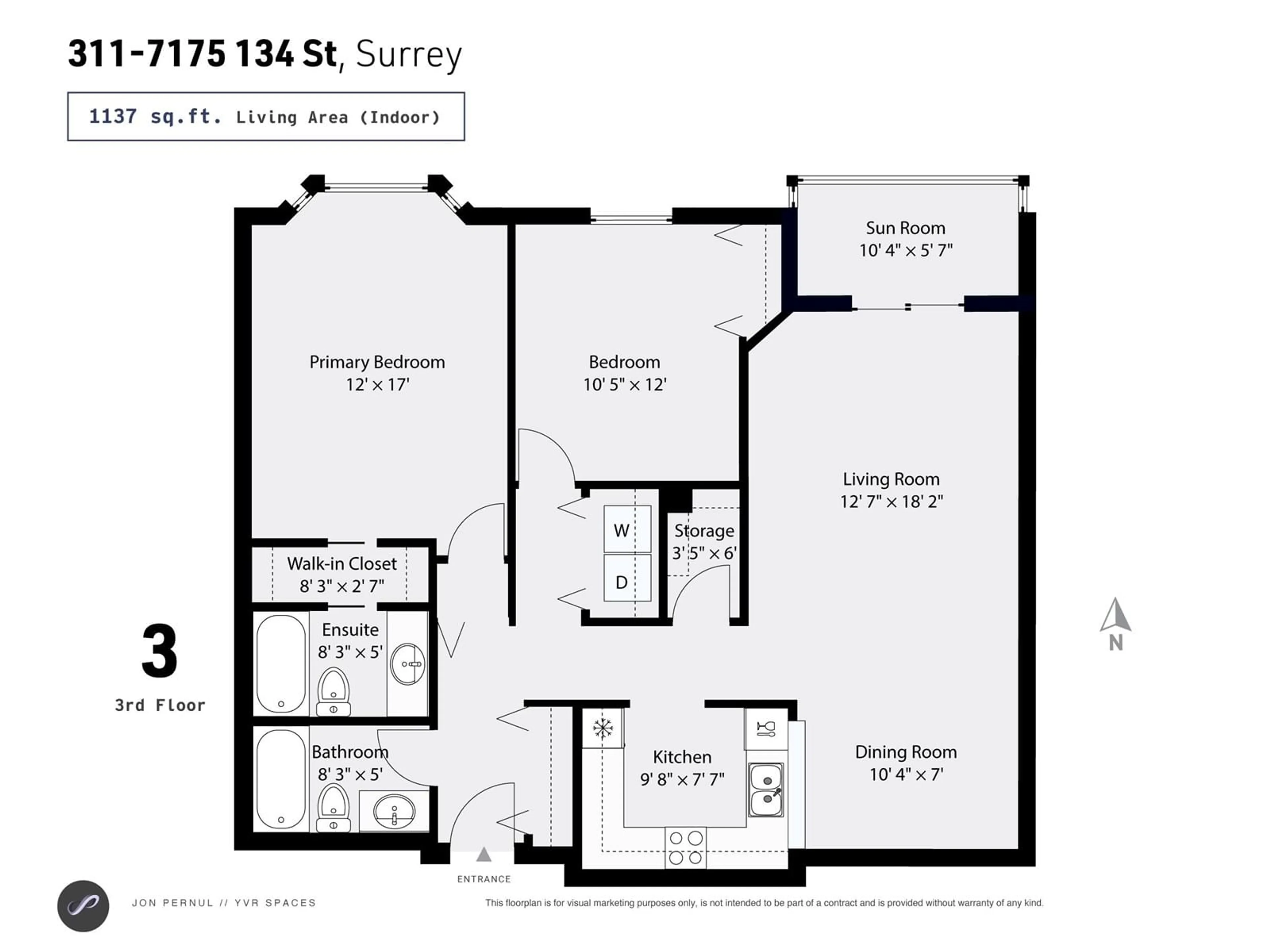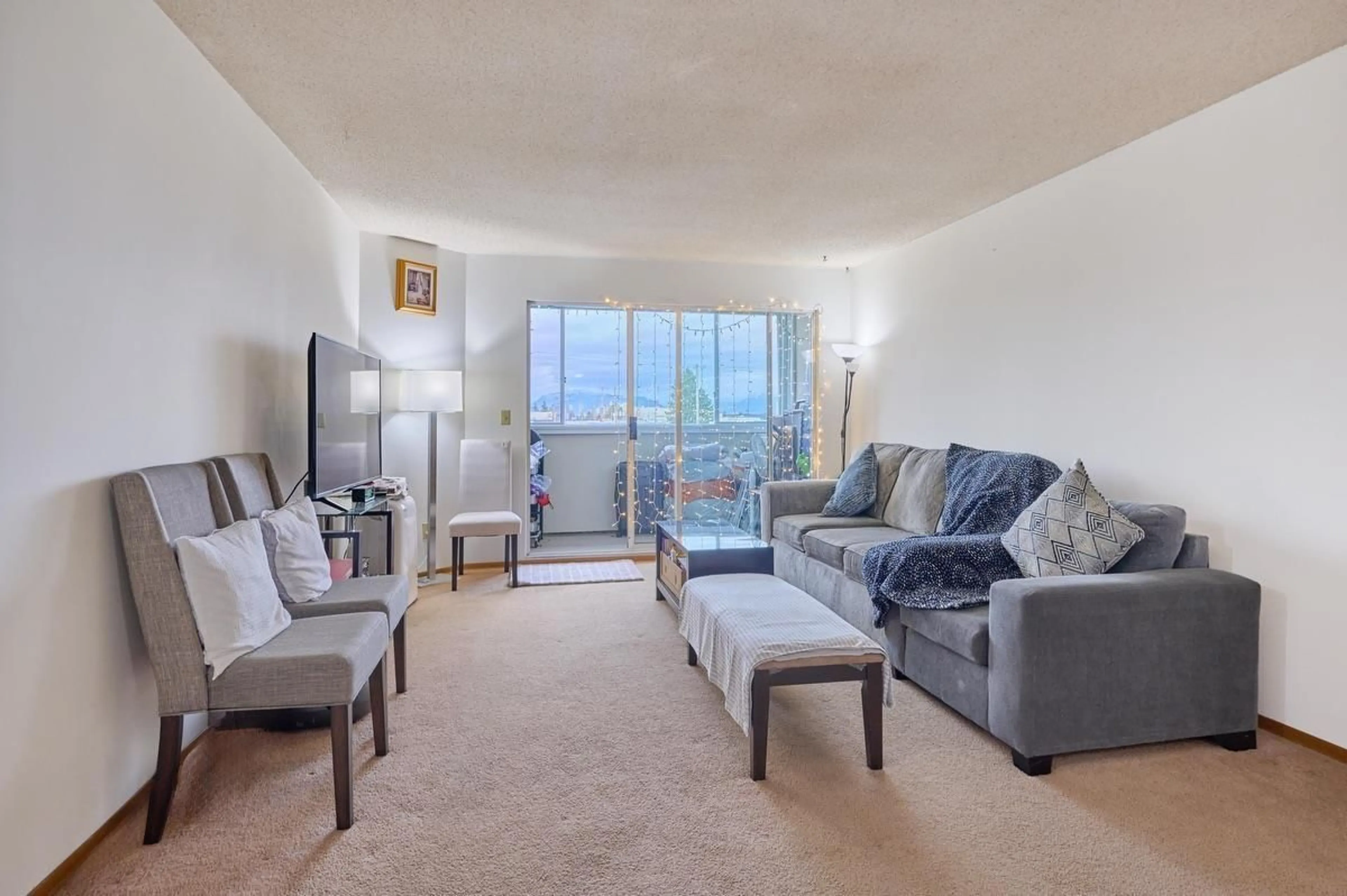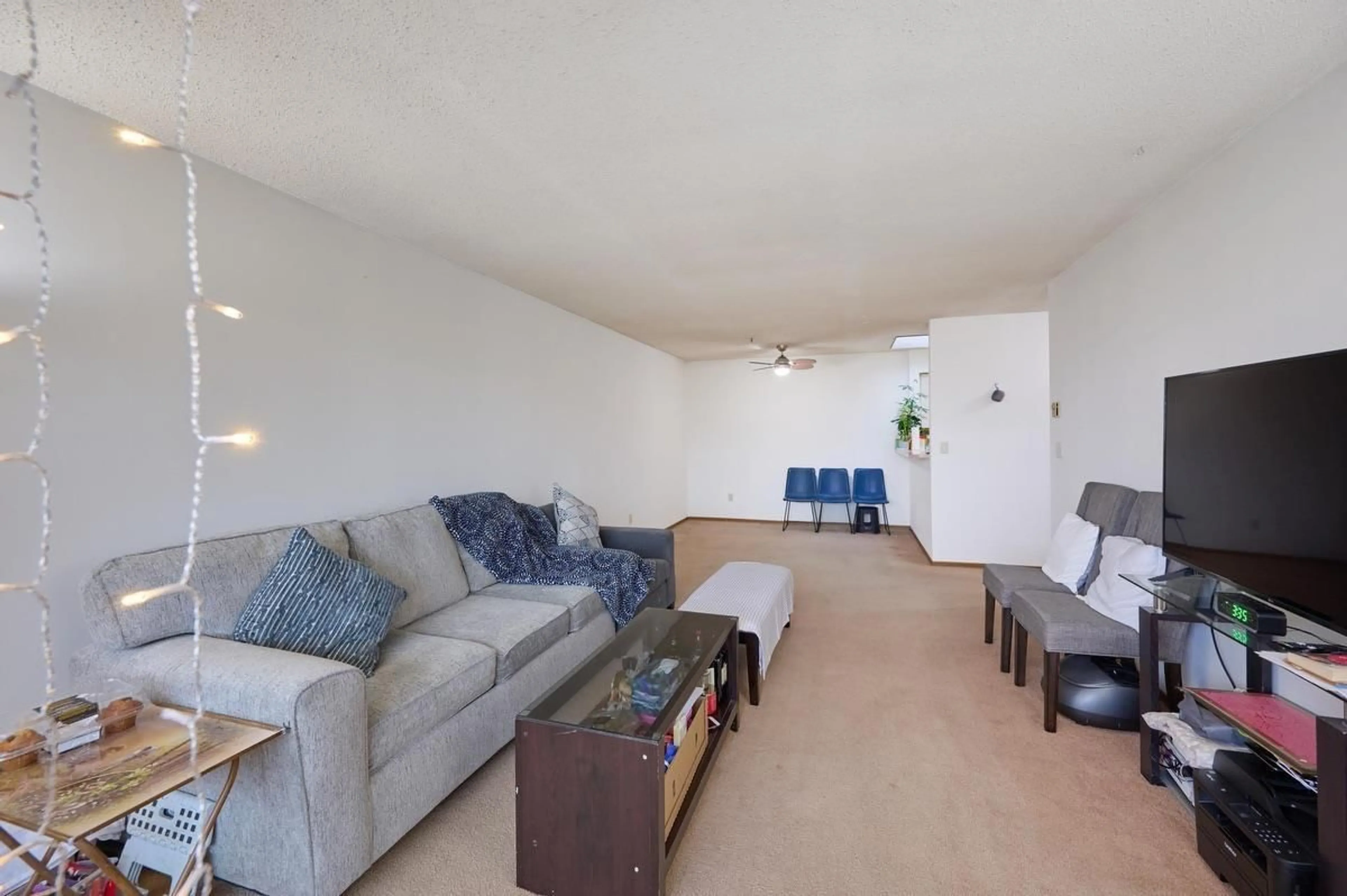311 - 7175 134, Surrey, British Columbia V3W4T1
Contact us about this property
Highlights
Estimated ValueThis is the price Wahi expects this property to sell for.
The calculation is powered by our Instant Home Value Estimate, which uses current market and property price trends to estimate your home’s value with a 90% accuracy rate.Not available
Price/Sqft$439/sqft
Est. Mortgage$2,147/mo
Maintenance fees$478/mo
Tax Amount (2024)$1,994/yr
Days On Market3 days
Description
OPEN HOUSE: June 7 (Saturday) and June 8 (Sunday), 2025 - 2 PM to 4 PM Transform Your Vision - Best Value in Prime Newton! Welcome to Sherwood Manor! This spacious 2 bed, 2 bath upper-level condo offers over 1,137 sq. ft. of potential for first-time buyers ready to roll up their sleeves. Whether you're looking for a starter home or a smart investment, this is your chance to build equity and customize your dream space! Located in the heart of West Newton, walk to transit, Newton Rec Centre, schools, parks, and more. The functional layout includes in-suite laundry, private balcony, and loads of natural light-all in a pet-friendly, rental-friendly complex with a clubhouse, gym, and storage. This home is priced to sell and is perfect as a project or live-in renovation. Rarely do you get this much space, location, and potential in one package! (id:39198)
Property Details
Interior
Features
Exterior
Parking
Garage spaces -
Garage type -
Total parking spaces 1
Condo Details
Amenities
Storage - Locker, Exercise Centre, Laundry - In Suite, Clubhouse
Inclusions
Property History
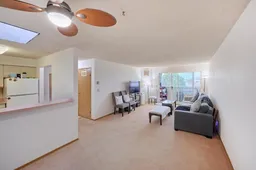 22
22
