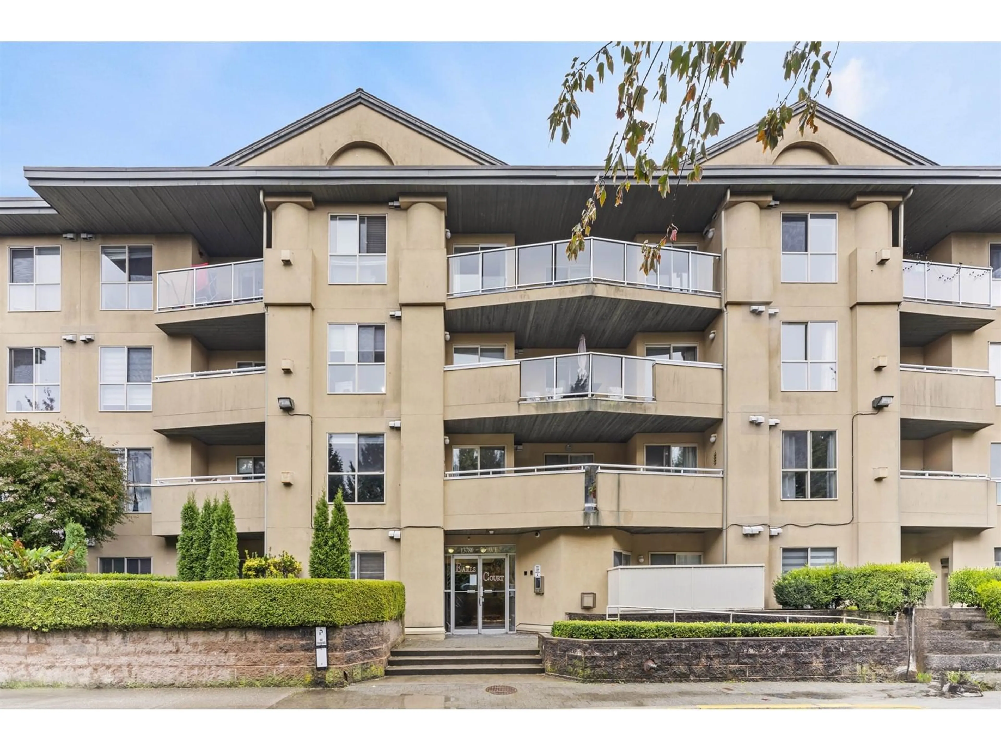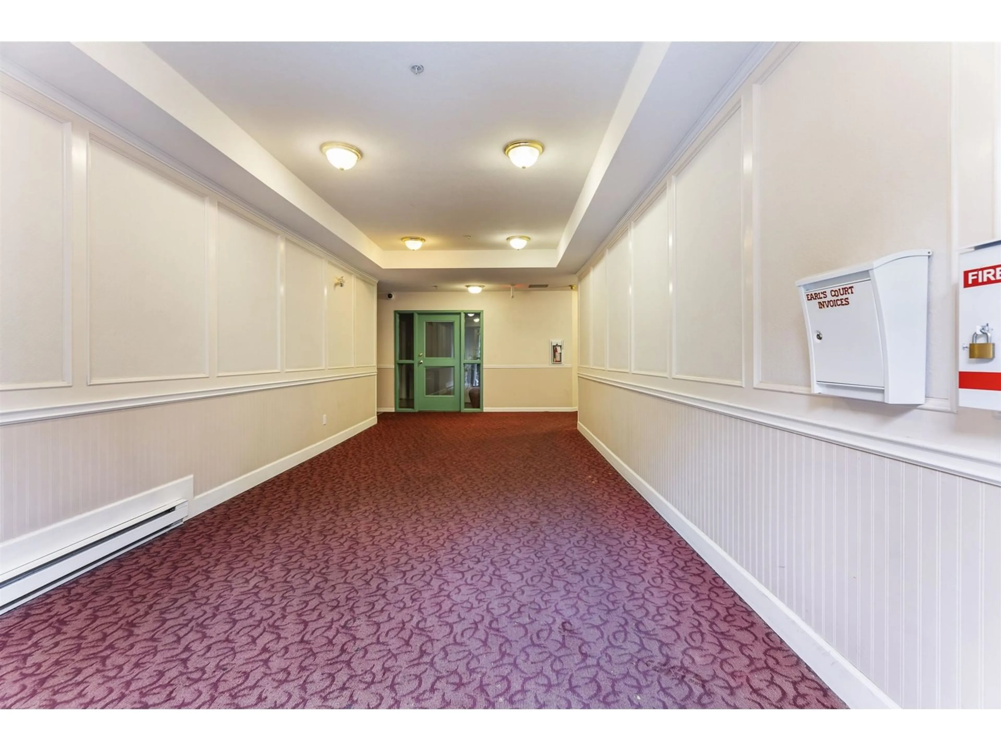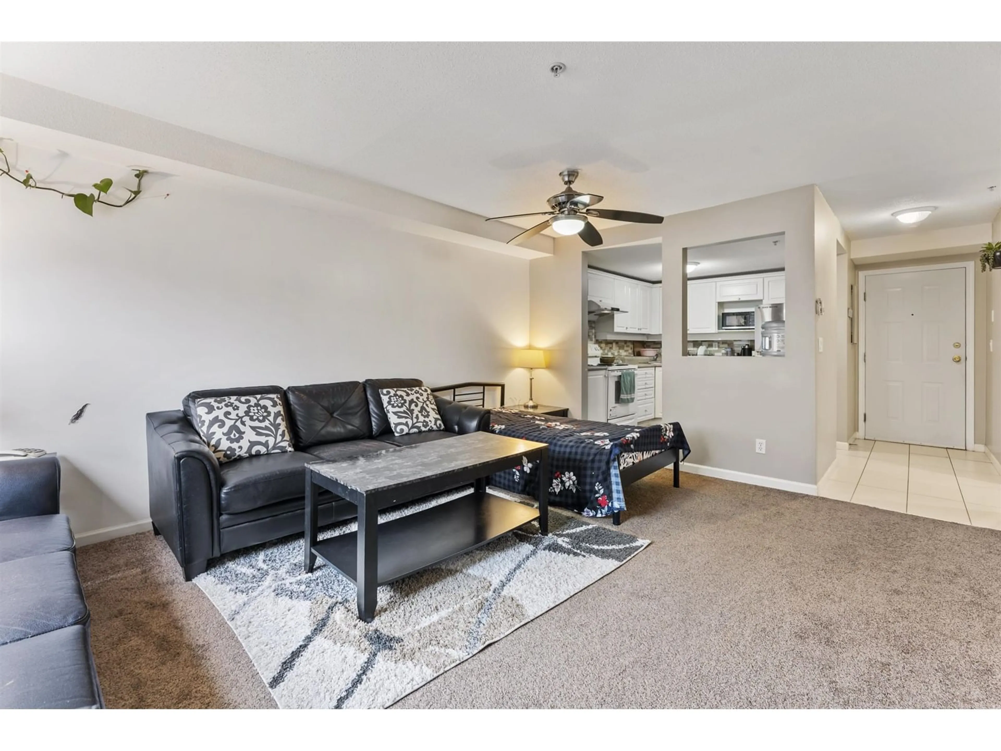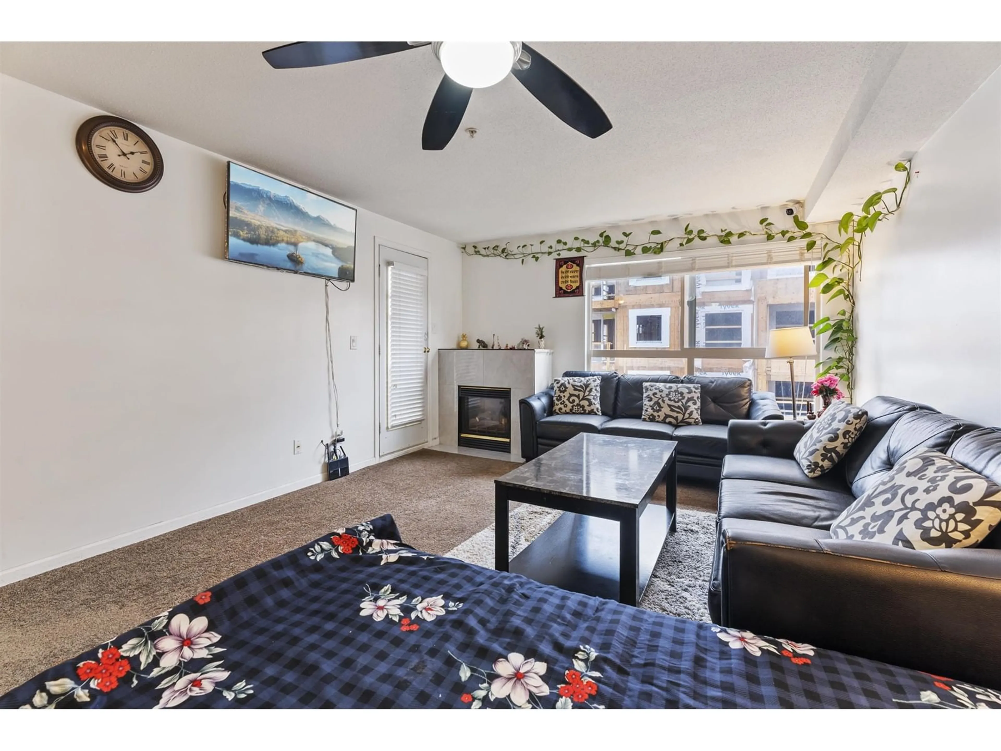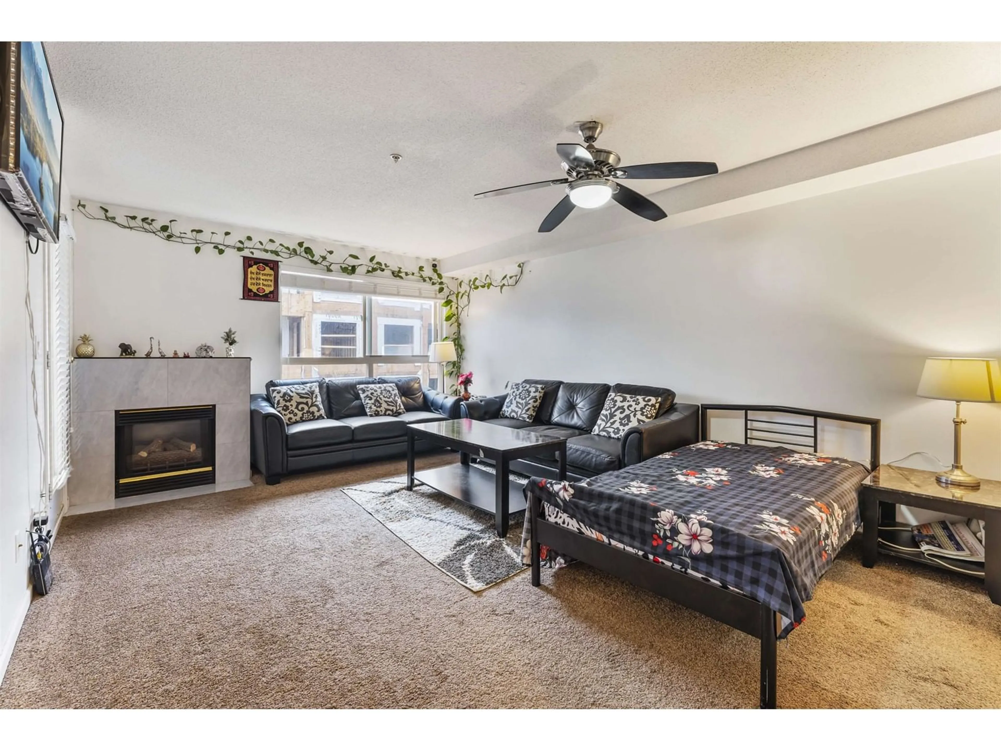306 13780 76 AVENUE, Surrey, British Columbia V3W1E5
Contact us about this property
Highlights
Estimated ValueThis is the price Wahi expects this property to sell for.
The calculation is powered by our Instant Home Value Estimate, which uses current market and property price trends to estimate your home’s value with a 90% accuracy rate.Not available
Price/Sqft$645/sqft
Est. Mortgage$2,362/mo
Maintenance fees$436/mo
Tax Amount ()-
Days On Market150 days
Description
Located in Earl's court. This bright spacious unit has 2 bed 2 full baths, 2 covered parking, 1 good size storage, 1 gas fireplace (which is included in strata fees). The complex also has in-suite laundry, wheelchair access & large patio. Master bedroom with ensuite bath. Close to both schools - Bear Creek Elementary Catchments & Frank Hurt Secondary School. Very central, just behind Super Store on 76 Ave and King George Hwy. Walking distance to Costco, Tim Hortons, transit, Newton bus exchange (id:39198)
Property Details
Interior
Features
Exterior
Features
Parking
Garage spaces 2
Garage type -
Other parking spaces 0
Total parking spaces 2
Condo Details
Amenities
Clubhouse, Laundry - In Suite, Storage - Locker
Inclusions
Property History
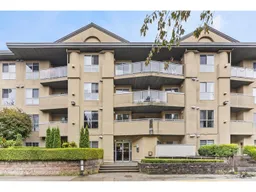 21
21
