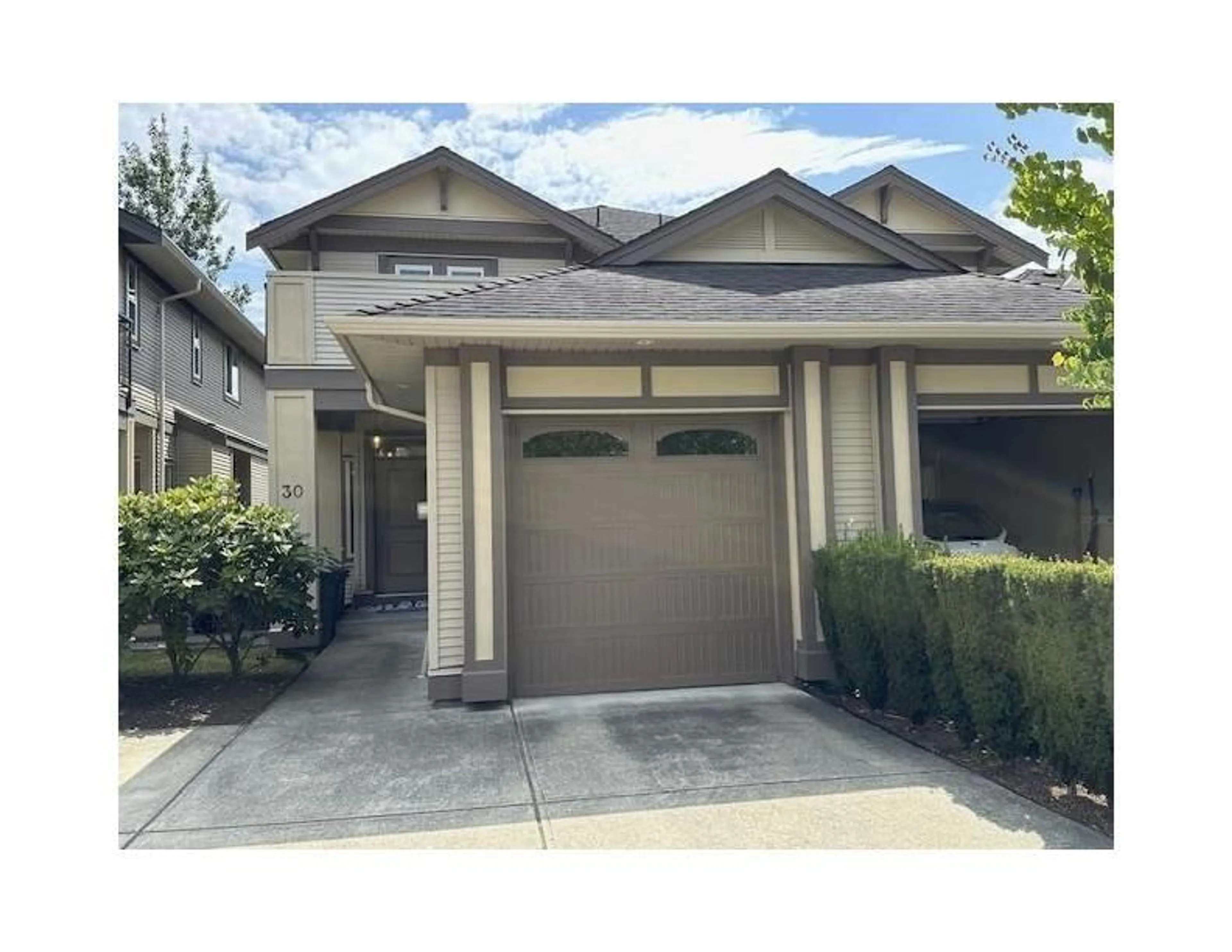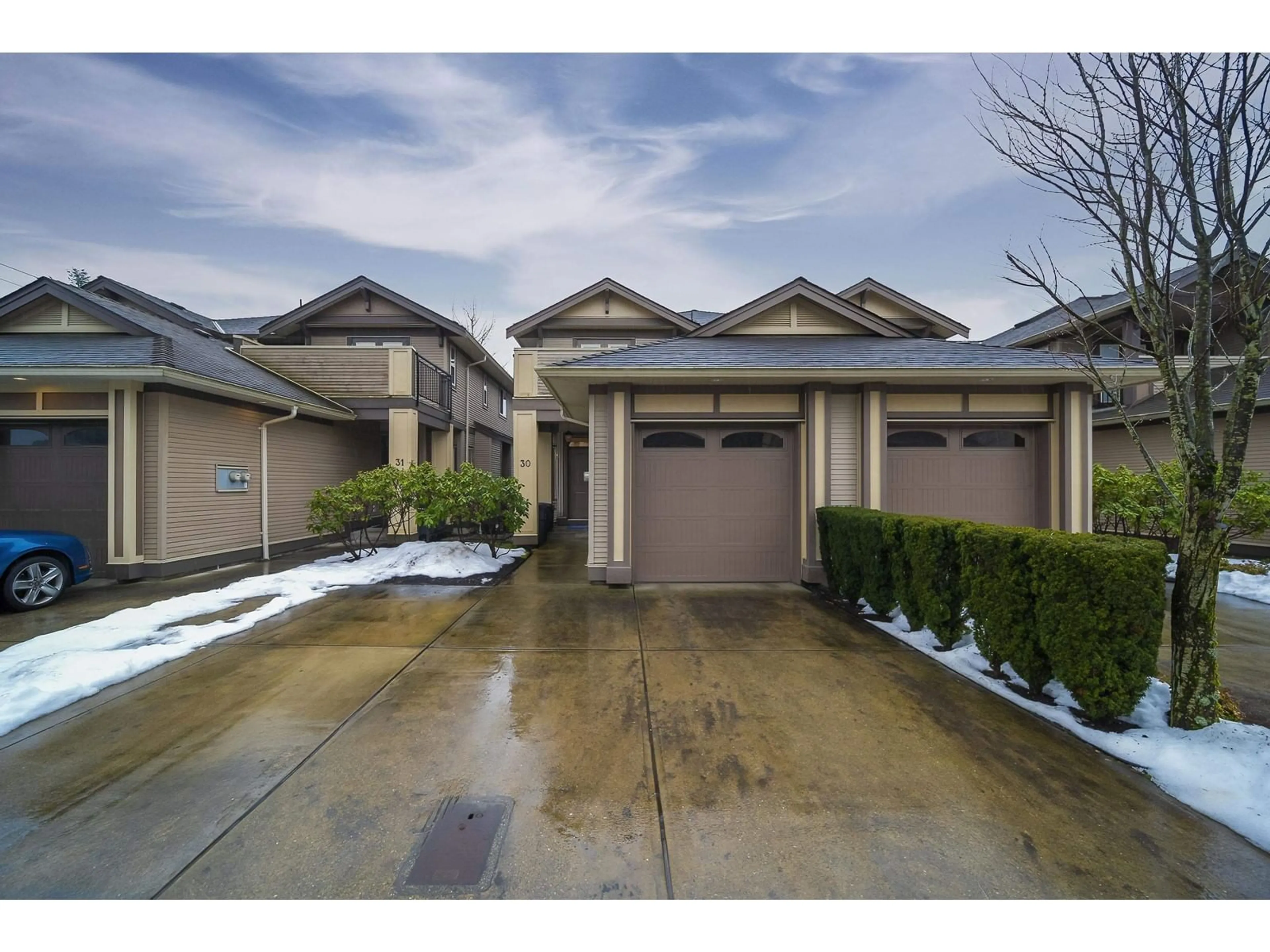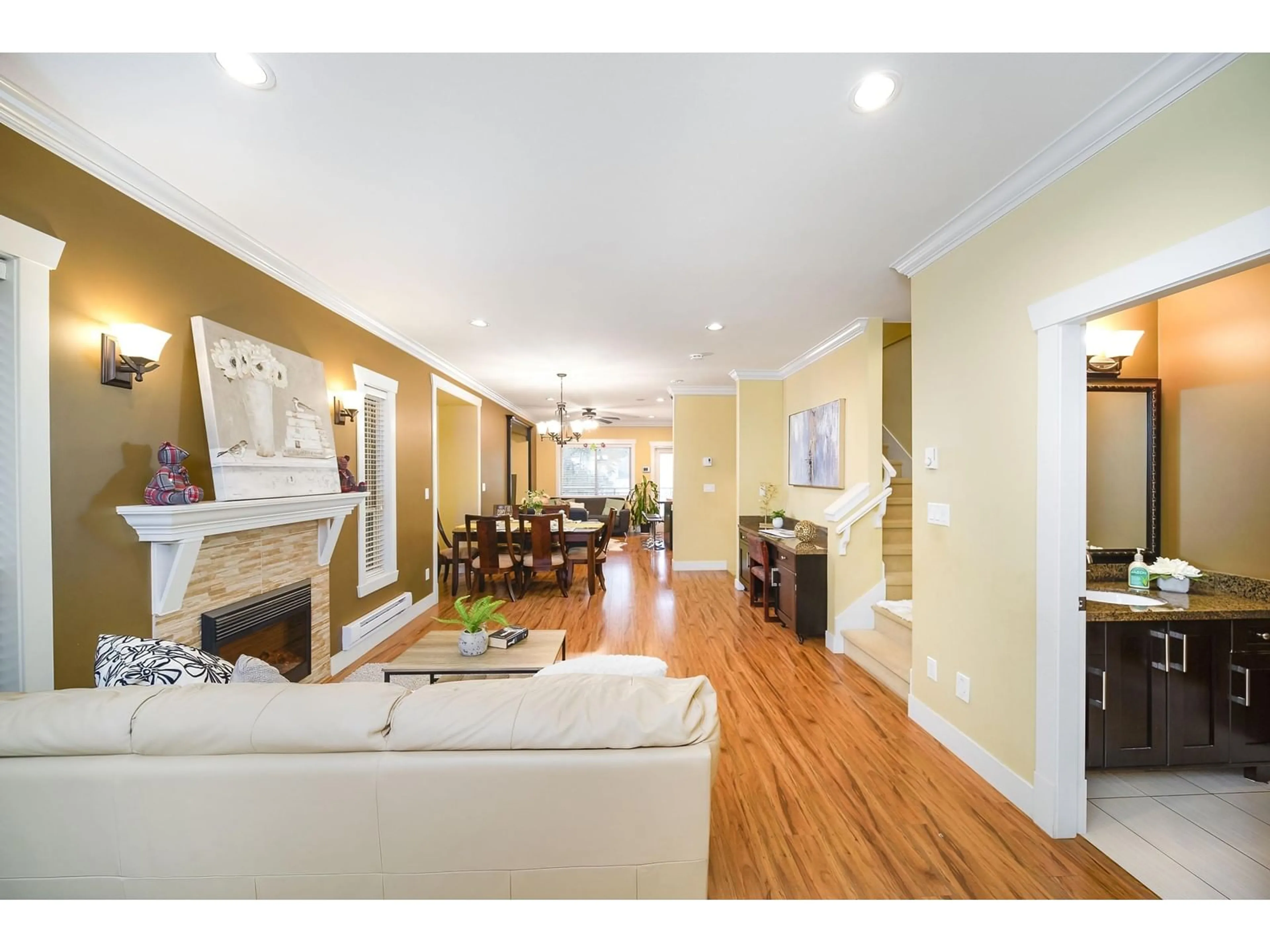#30 15168 66A AVENUE, Surrey, British Columbia V3S1X2
Contact us about this property
Highlights
Estimated ValueThis is the price Wahi expects this property to sell for.
The calculation is powered by our Instant Home Value Estimate, which uses current market and property price trends to estimate your home’s value with a 90% accuracy rate.Not available
Price/Sqft$448/sqft
Est. Mortgage$4,161/mo
Maintenance fees$398/mo
Tax Amount ()-
Days On Market60 days
Description
Location! Location! Welcome to this gorgeous Executive duplex style townhouse in the "PORTER'S COVE" complex. This 4 bedrms and 3 full bathrms unit located in the quiet side of the complex with a functional layout with high ceilings & engineering laminate floors throughout 2 exquisite balconies to enjoy your leisurely living space. Quartz countertops, stainless appliances, soft-close cabinets and off the main features a private deck. 3 large bedrms /2 full bathrms on the upstairs.A walk out basement and features 1 bedroom,1 full bathroom, a wet bar and a living room with SEPARATE ENTRANCE, which can make a suite potential. Fantastic complex minutes to everything. Regent Christian School& Pacific Life Bible Collage steps away. Welcome to enjoy your home before it has gone. (id:39198)
Property Details
Interior
Features
Exterior
Features
Parking
Garage spaces 4
Garage type -
Other parking spaces 0
Total parking spaces 4
Condo Details
Amenities
Laundry - In Suite, Storage - Locker
Inclusions
Property History
 40
40



