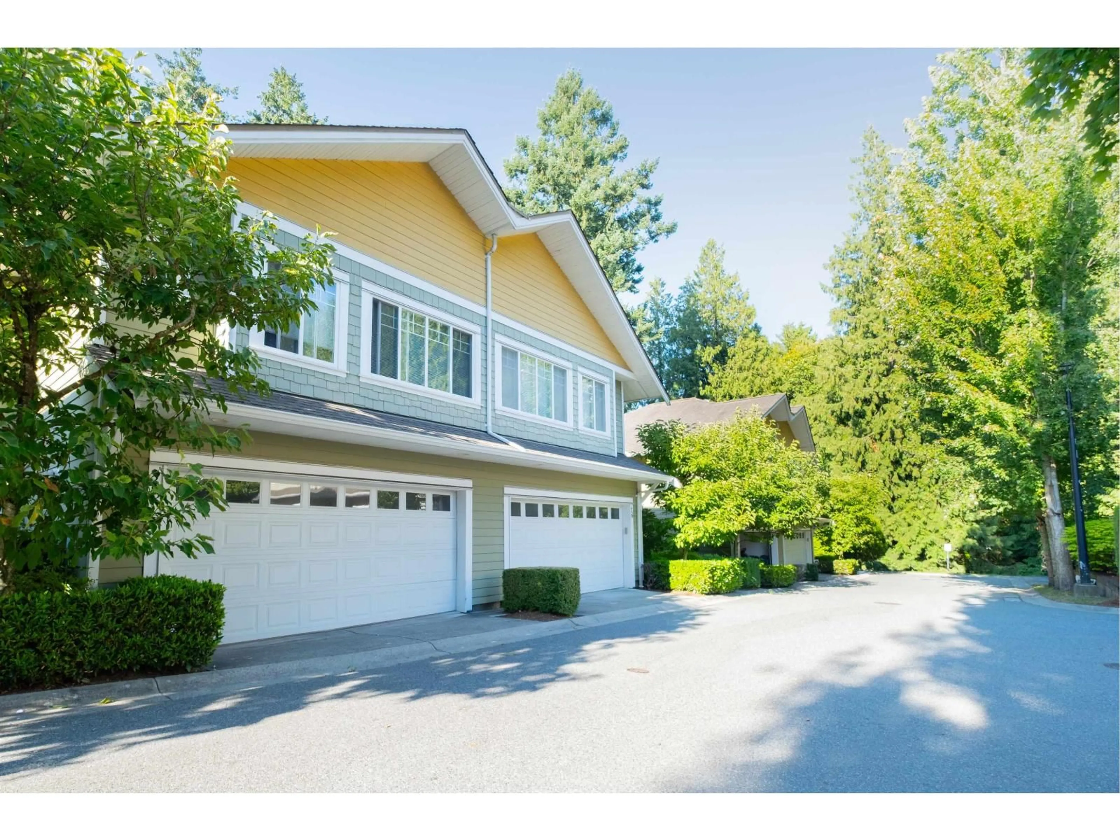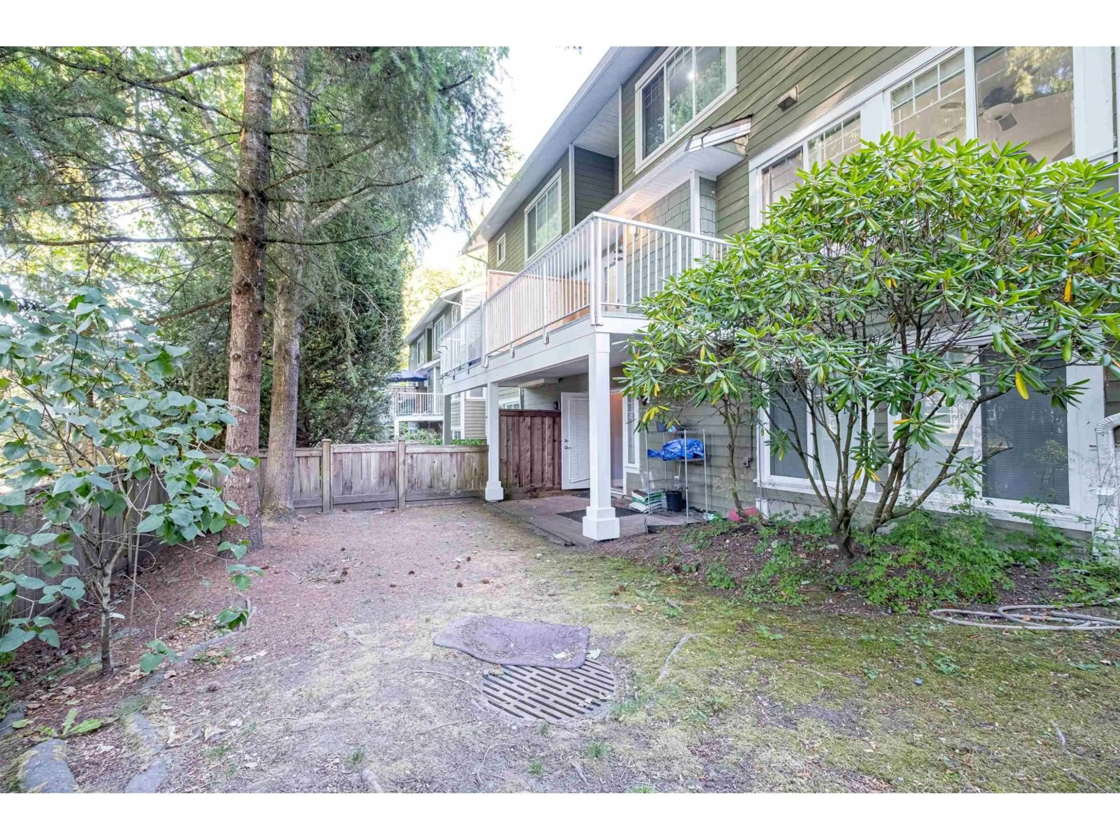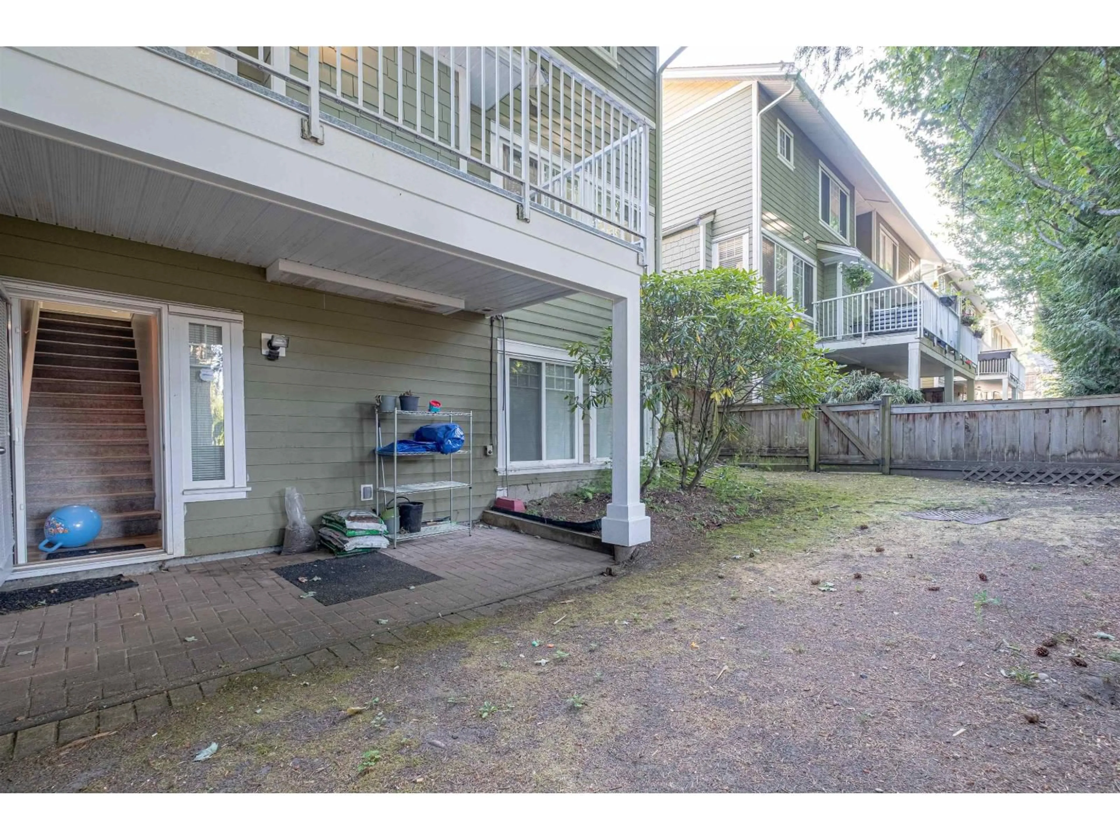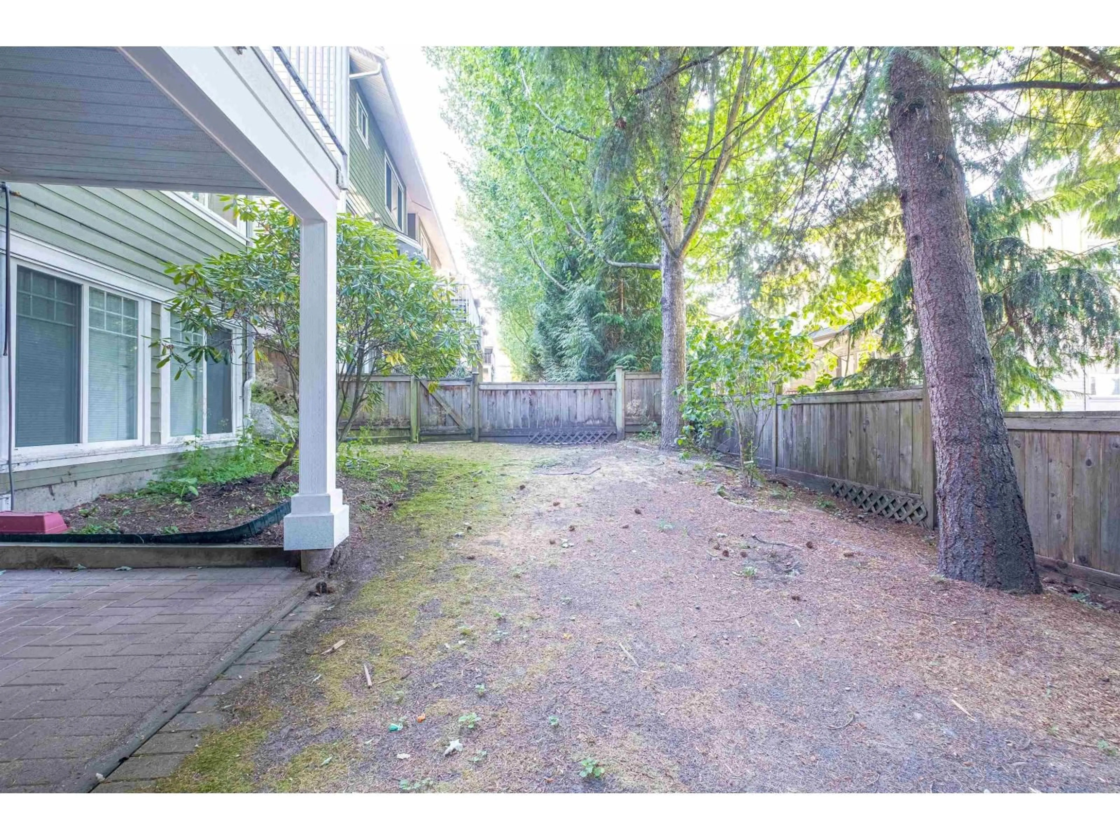25 - 6110 138, Surrey, British Columbia V3X3V6
Contact us about this property
Highlights
Estimated valueThis is the price Wahi expects this property to sell for.
The calculation is powered by our Instant Home Value Estimate, which uses current market and property price trends to estimate your home’s value with a 90% accuracy rate.Not available
Price/Sqft$419/sqft
Monthly cost
Open Calculator
Description
Nestled in the desirable community of Seneca Woods, this well-maintained duplex-style townhome offers over 2,000 sq ft of functional living space, with a fully fenced yard backing onto greenbelt for added privacy. The bright main floor features large windows, a spacious layout, and access to both a patio and deck-ideal for indoor-outdoor living. Recent updates include laminate flooring on the main and upper levels, new stairwell carpet, updated kitchen appliances, washer/dryer (approx. 2 years), and newer furnace and hot water tank. The generous lower-level rec room offers flexible use and can easily be converted into a fourth bedroom. Complete with a powder room on the main and a double garage. Family-friendly complex with a small community garden, close to schools, transit, and shopping. (id:39198)
Property Details
Interior
Features
Exterior
Parking
Garage spaces -
Garage type -
Total parking spaces 2
Condo Details
Inclusions
Property History
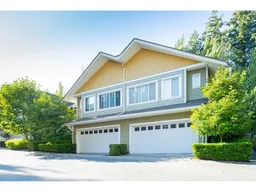 40
40

