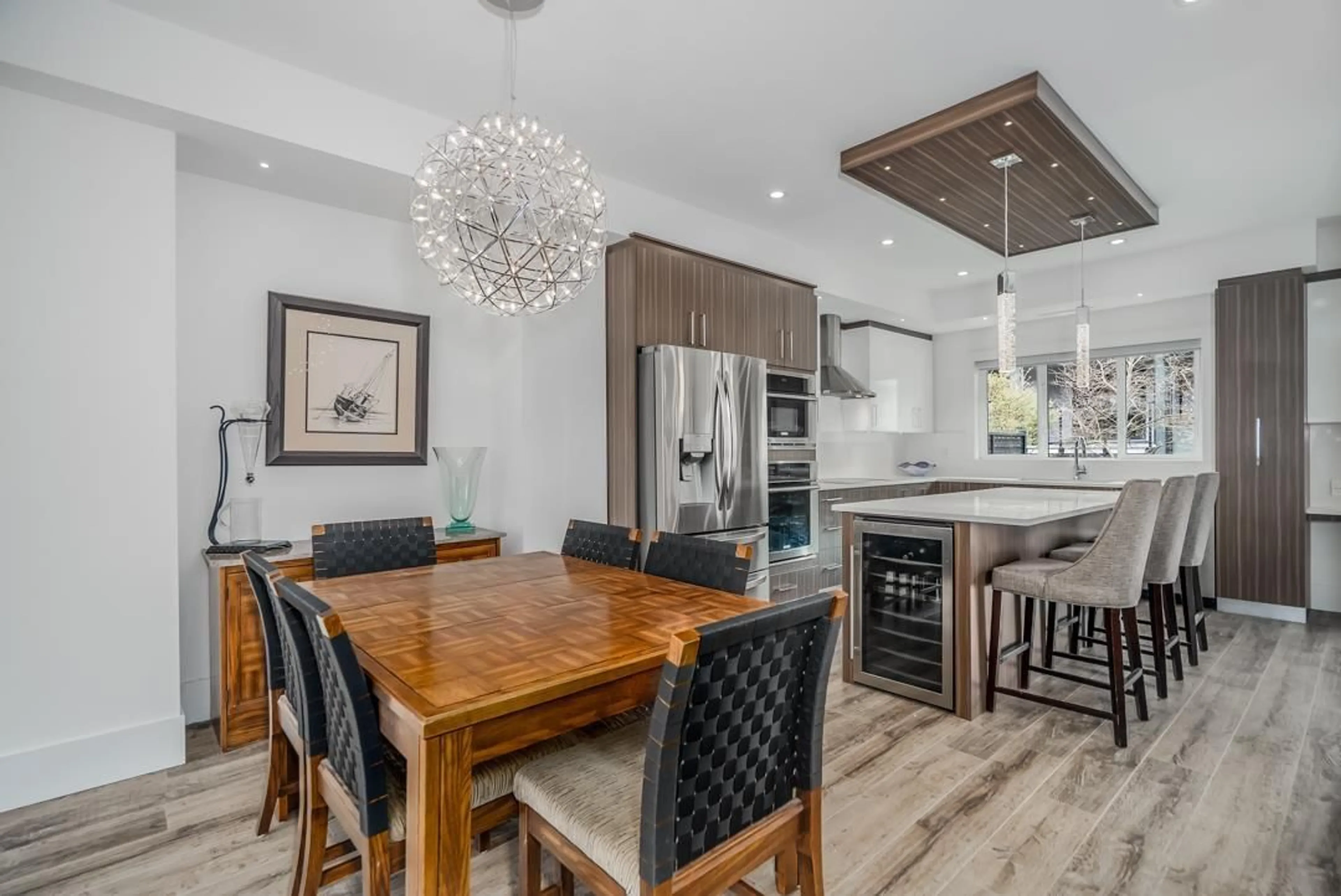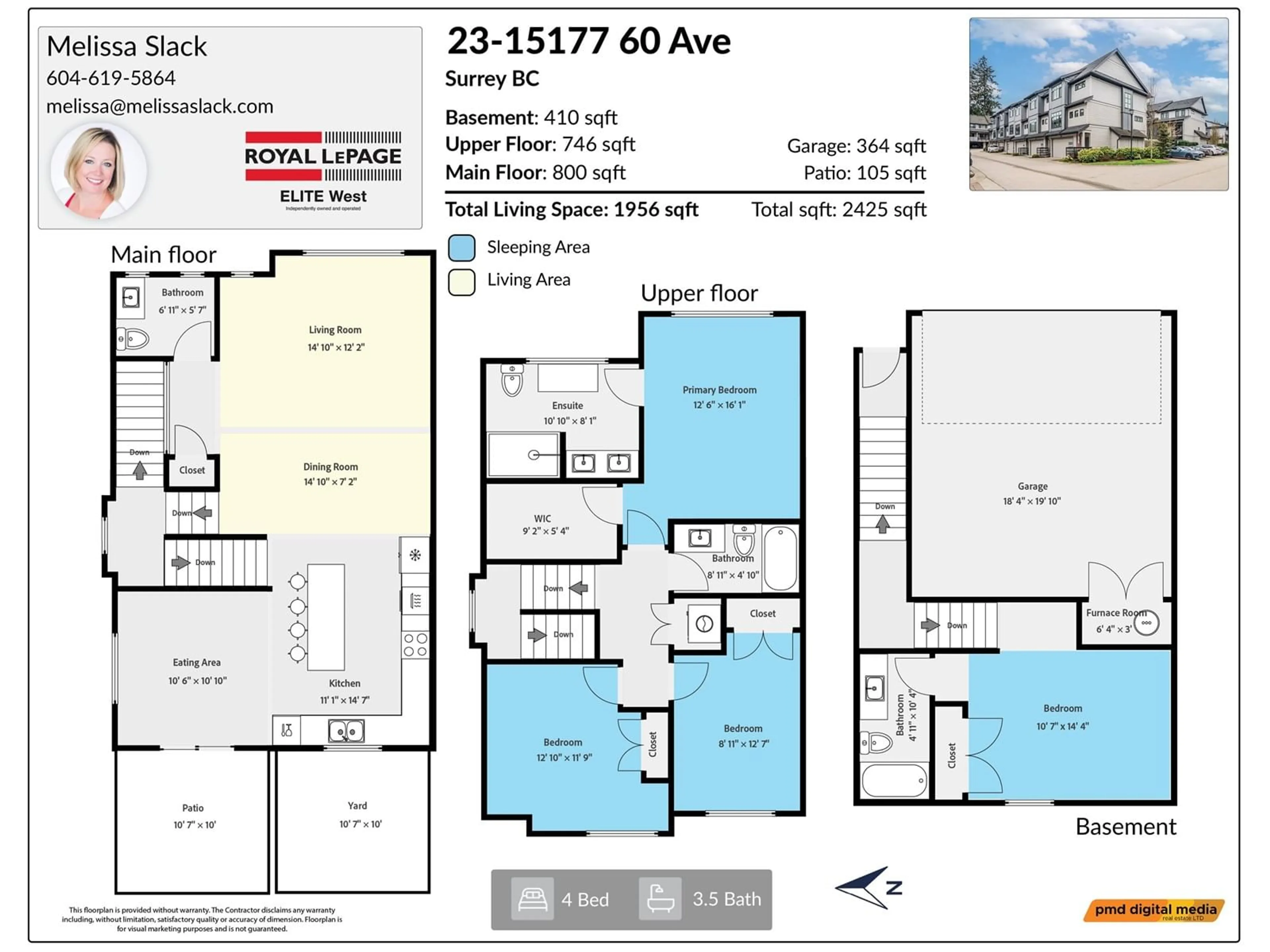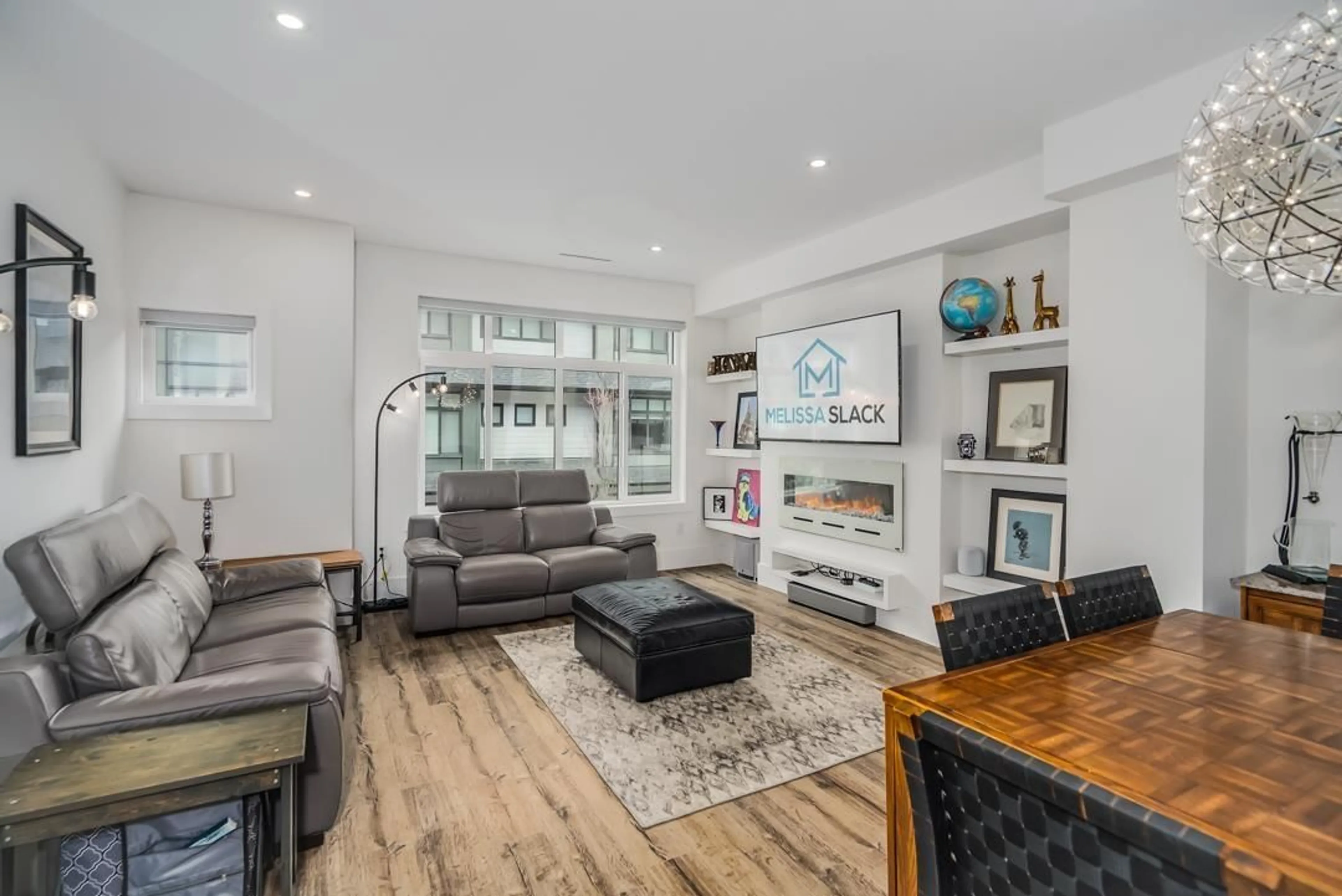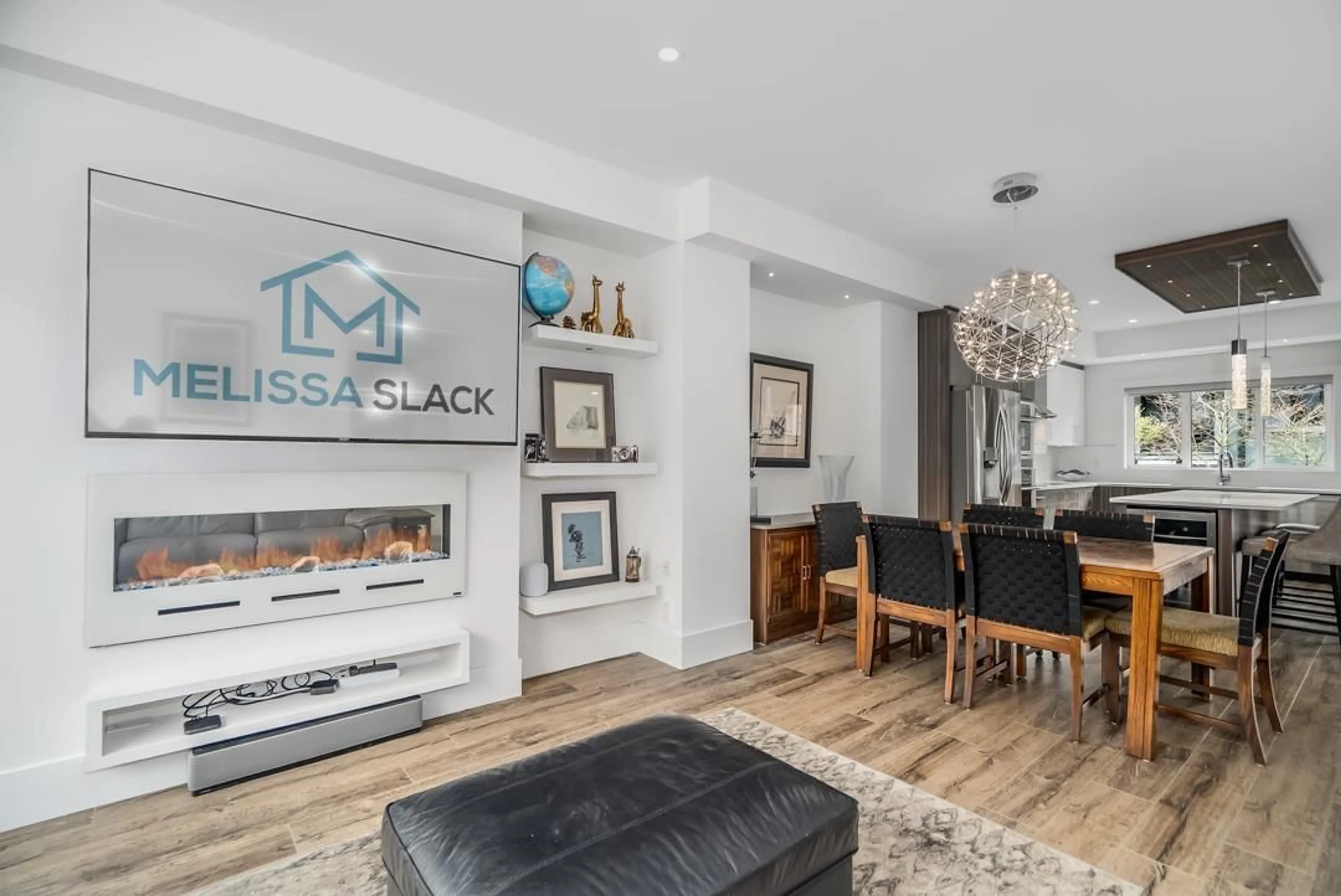23 - 15177 60, Surrey, British Columbia V3S7B3
Contact us about this property
Highlights
Estimated ValueThis is the price Wahi expects this property to sell for.
The calculation is powered by our Instant Home Value Estimate, which uses current market and property price trends to estimate your home’s value with a 90% accuracy rate.Not available
Price/Sqft$510/sqft
Est. Mortgage$4,290/mo
Maintenance fees$528/mo
Tax Amount (2024)$3,559/yr
Days On Market24 days
Description
Welcome to Evoque, a very rare luxury END Townhome built by the Maskeen Group. This beautiful townhome has 4 beds/4 baths with 9+ ft ceilings throughout. The open concept main floor is decked out with s/s appliances, LED lighting, built-in wine fridge, quartz counter tops & a large island! 2 primary bedrooms, WITH ensuites! SAVE on costs to run a typical home by having the benefit of Geo-thermal heating & cooling throughout this Certified Green Built home! EXTRAS included are: built-in central vacuum, double car garage (with outdoor apron parking!) a very large, fenced private patio & yard with low-maintenance artificial grass. Pets welcome! Conveniently located VERY close to Panorama Village & Sullivan Square Shopping Centre for all the essentials! Easy to show. OPEN HOUSE SUN JUN 8 2-4PM (id:39198)
Property Details
Interior
Features
Exterior
Parking
Garage spaces -
Garage type -
Total parking spaces 3
Condo Details
Amenities
Exercise Centre, Clubhouse
Inclusions
Property History
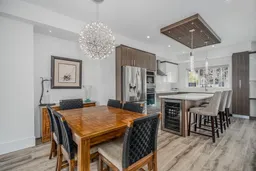 28
28
