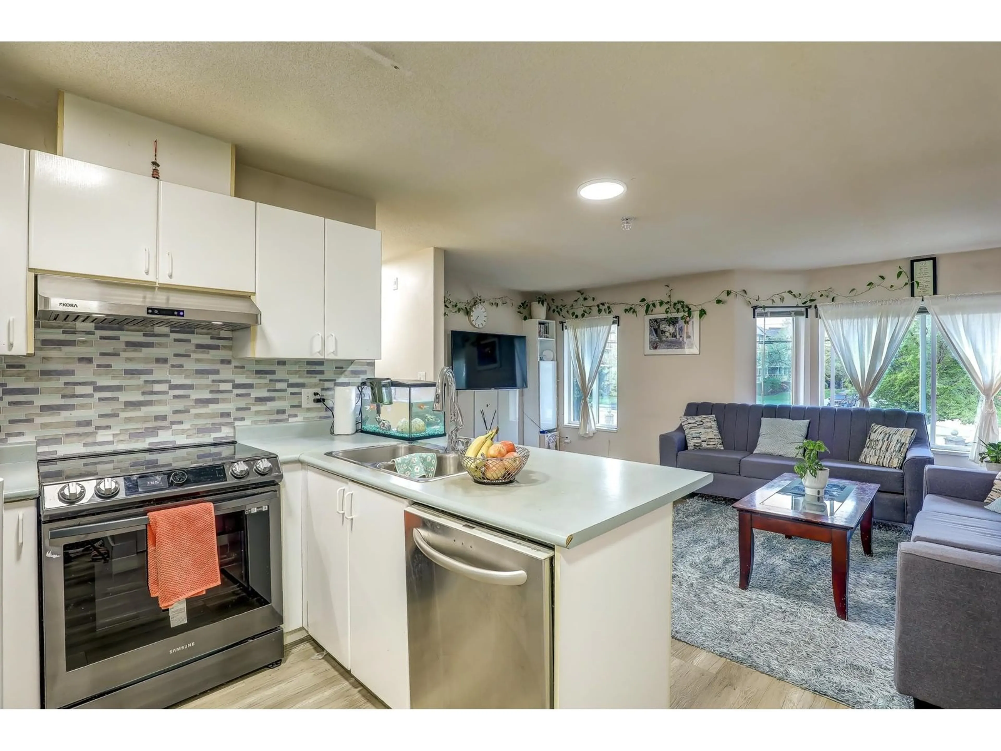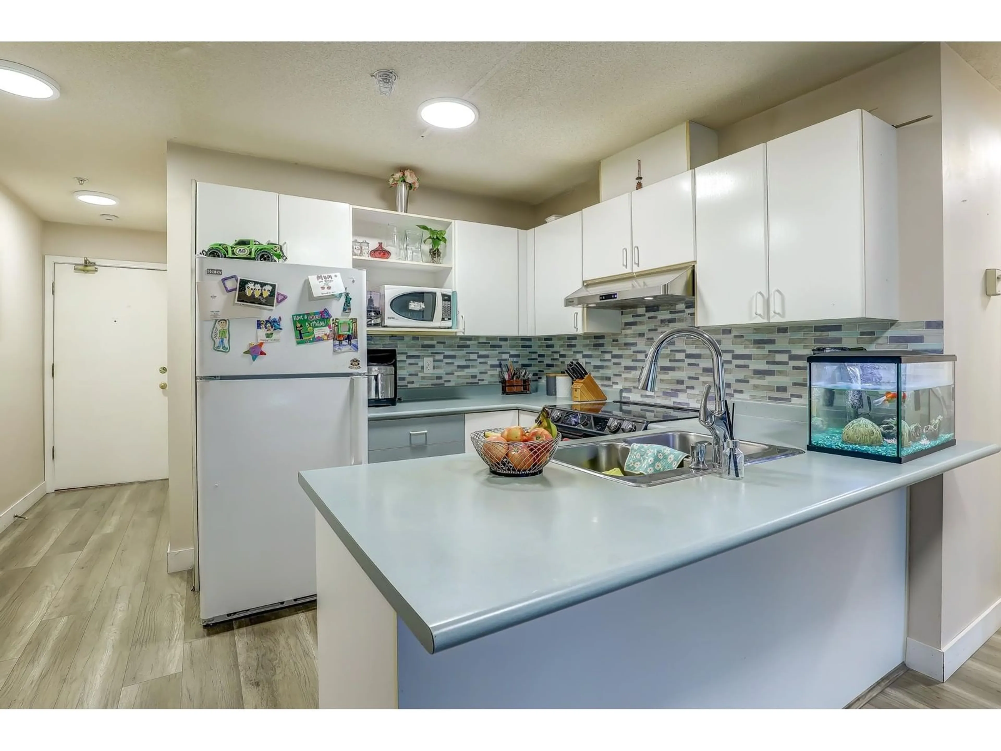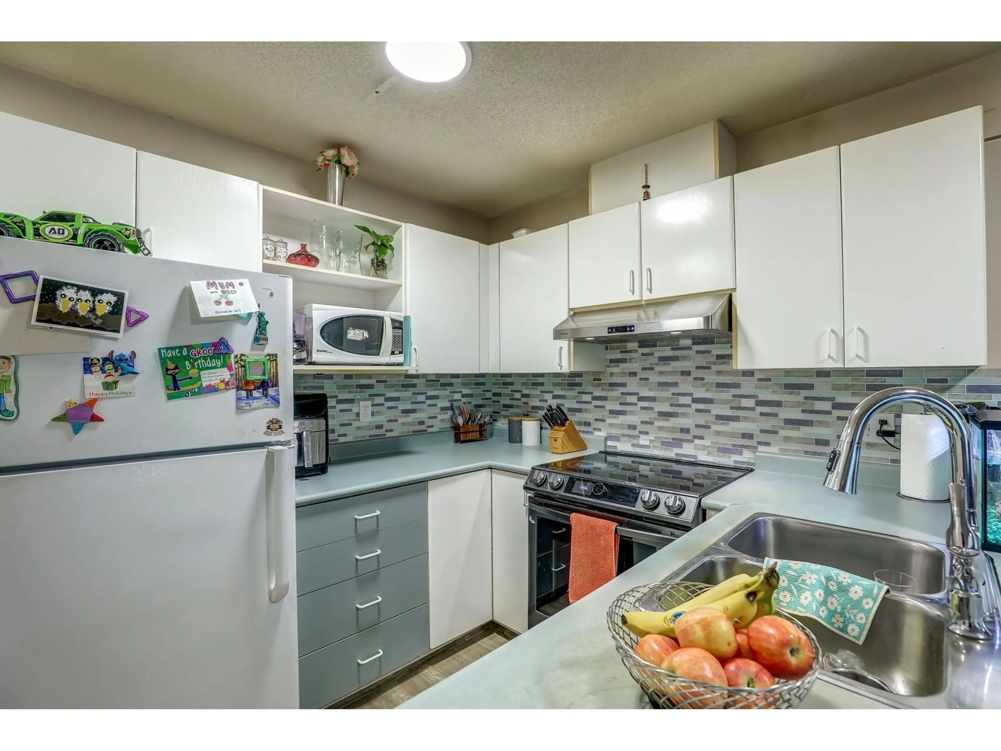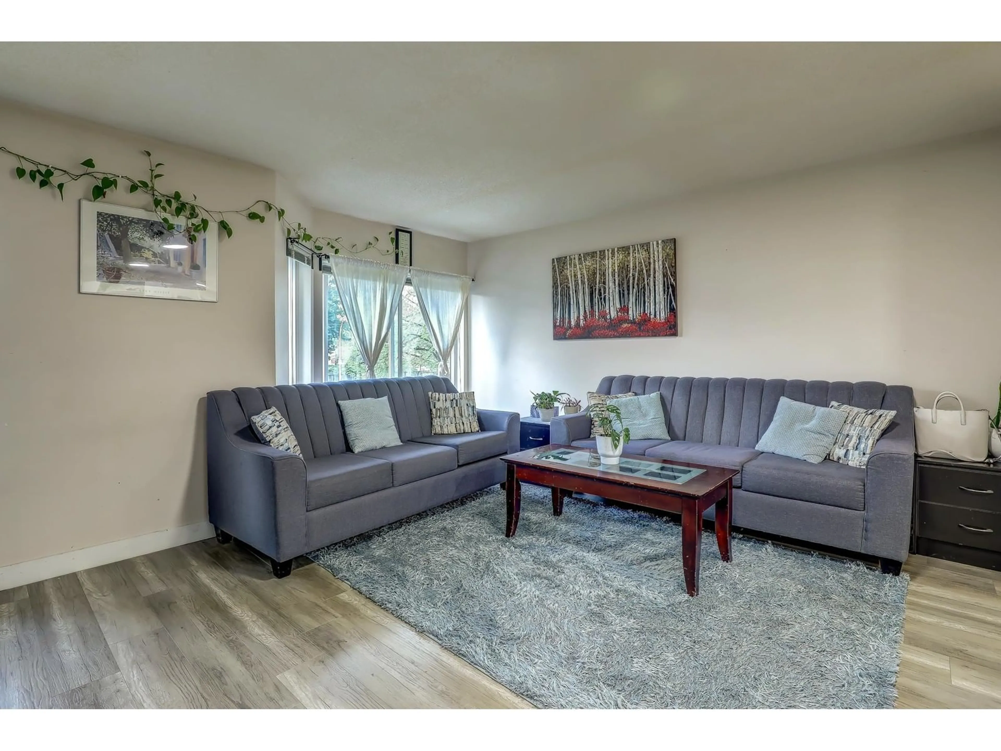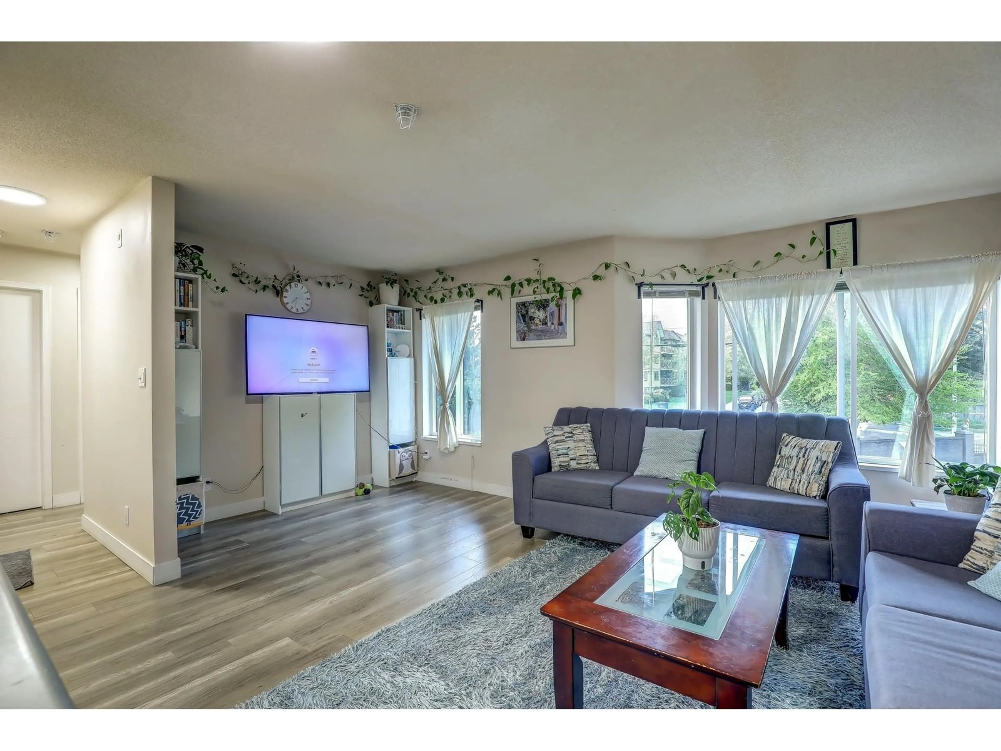204 - 12130 80, Surrey, British Columbia V3W0V2
Contact us about this property
Highlights
Estimated valueThis is the price Wahi expects this property to sell for.
The calculation is powered by our Instant Home Value Estimate, which uses current market and property price trends to estimate your home’s value with a 90% accuracy rate.Not available
Price/Sqft$608/sqft
Monthly cost
Open Calculator
Description
La Costa Green! Perfect location in West Newton, close to everything! Two bedrooms, four piece bathroom, full laundry room/storage and west exposed patio overlooks greenery. Unit has north/west exposure, set back from road. Complex is professionally managed, guest suite,Club house,secure parking, visitor parking in underground parking + storage locker. Roof 2014, gutters 2019. (id:39198)
Property Details
Interior
Features
Exterior
Parking
Garage spaces -
Garage type -
Total parking spaces 1
Condo Details
Amenities
Storage - Locker, Guest Suite, Laundry - In Suite, Clubhouse
Inclusions
Property History
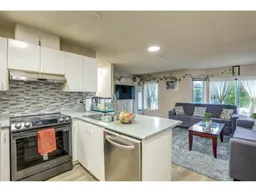 19
19
