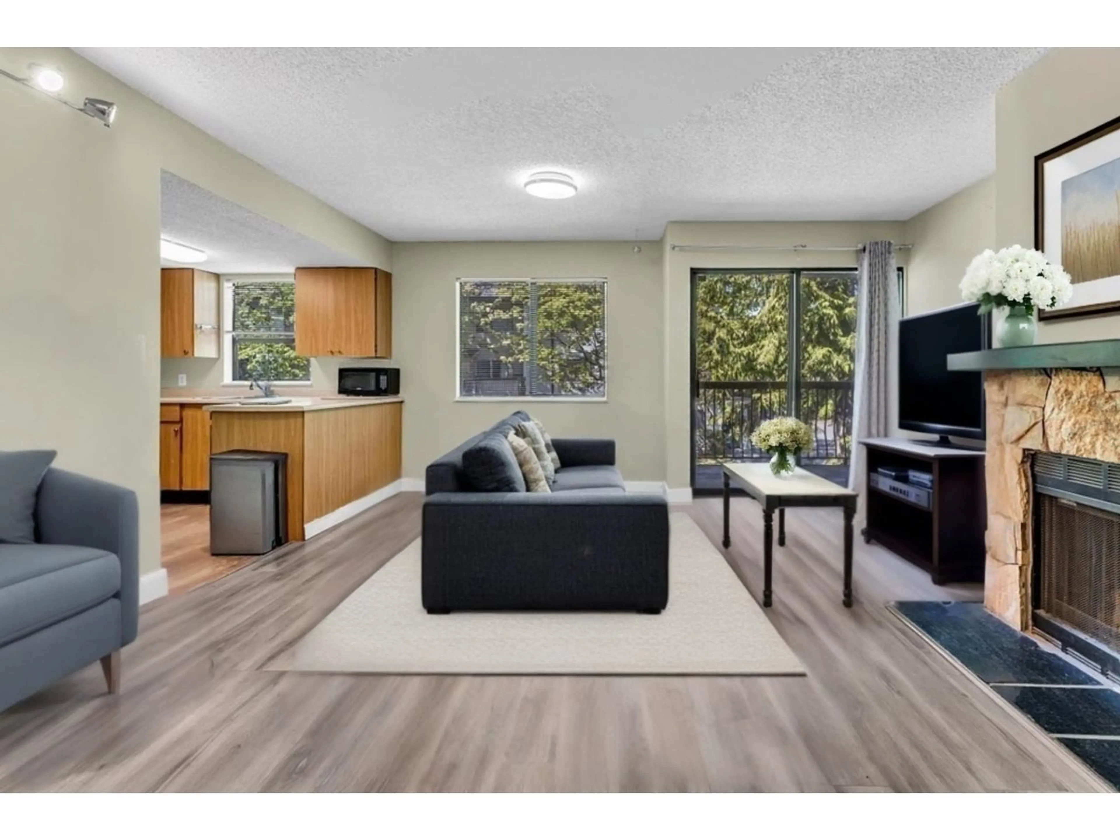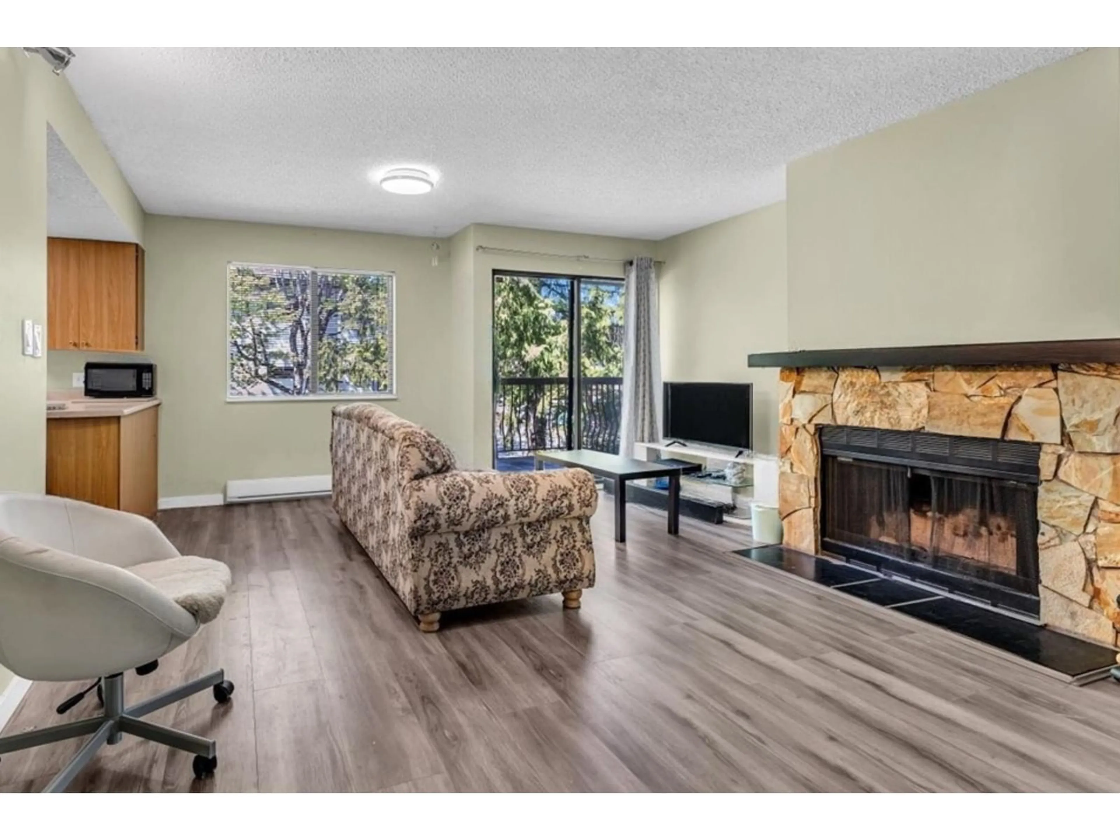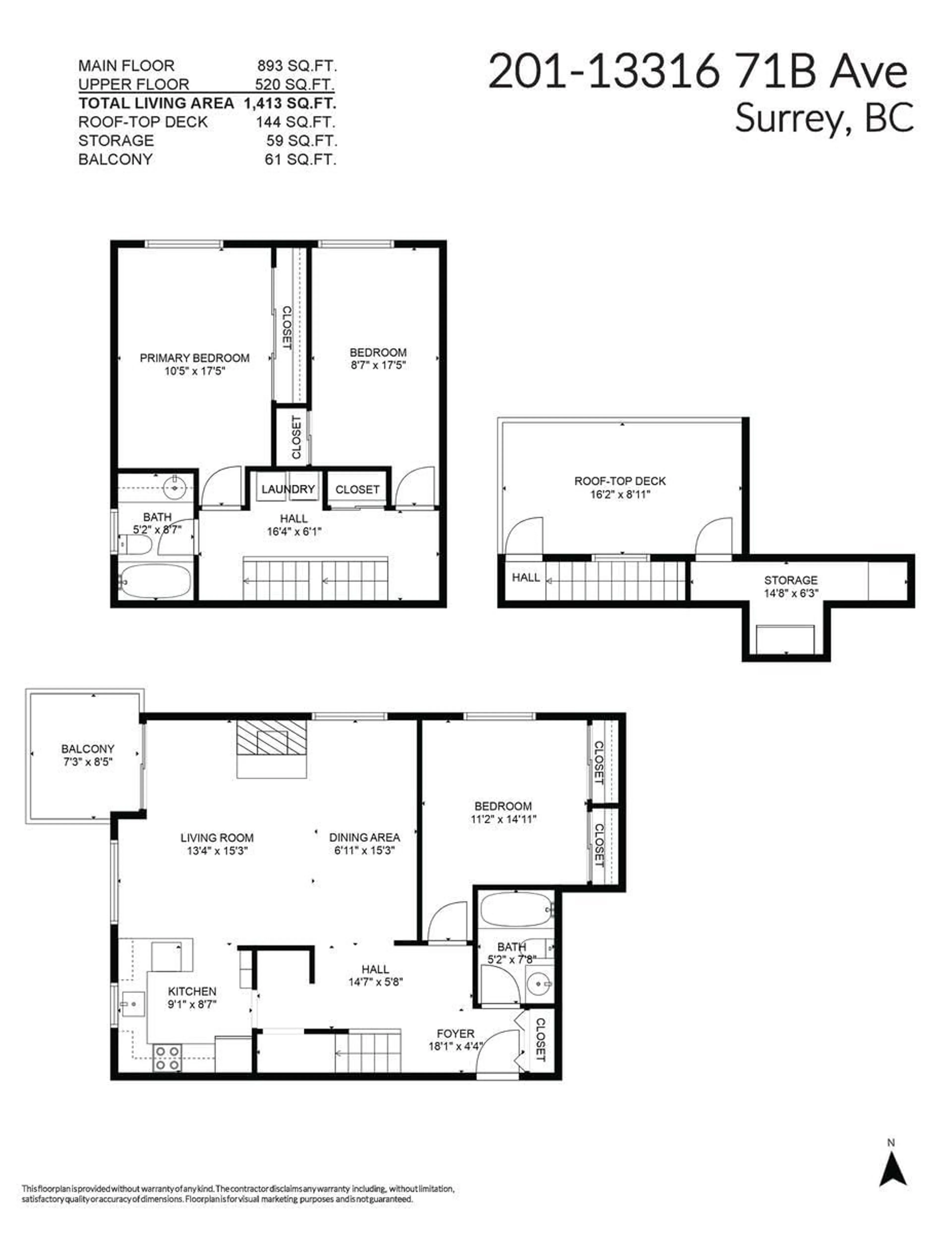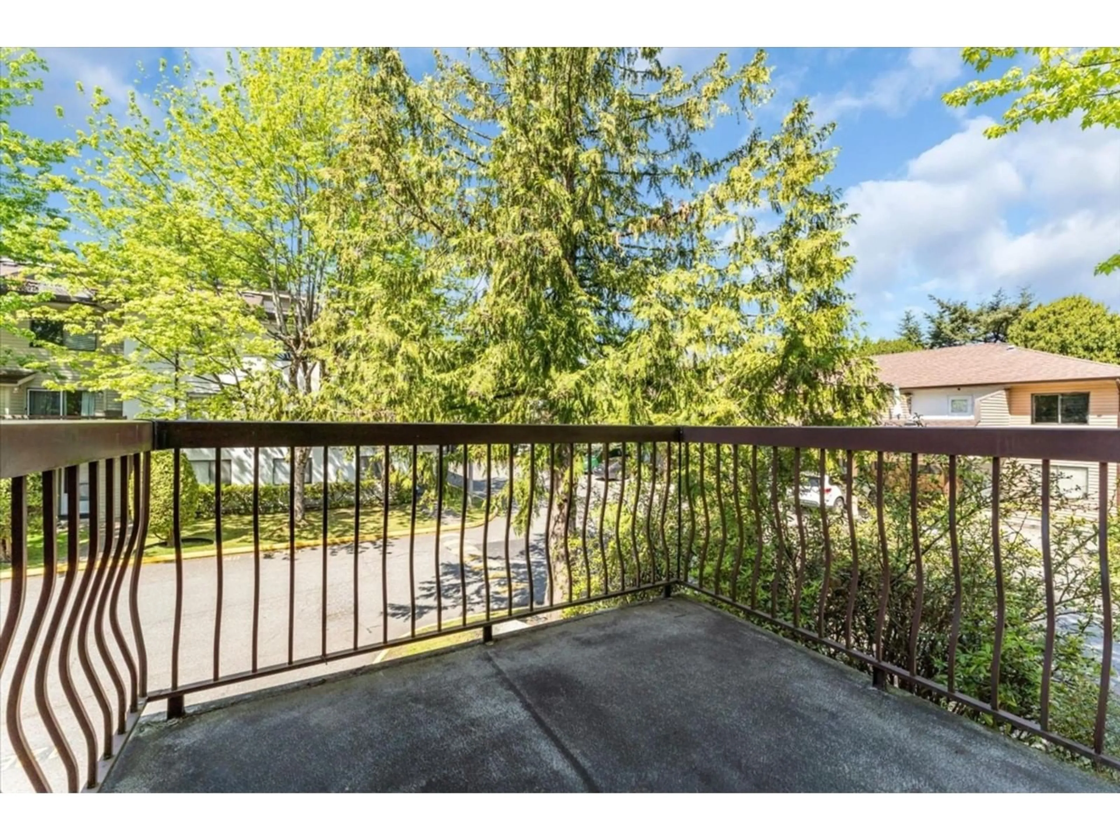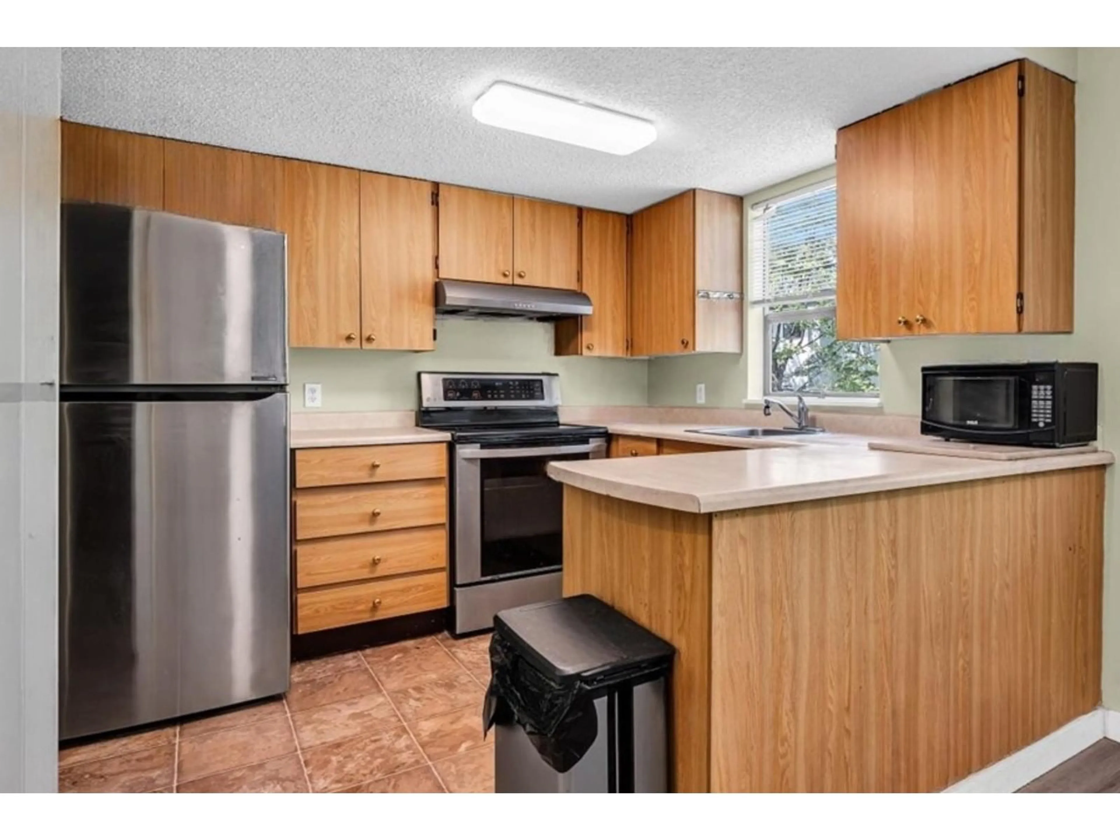201 - 13316 71B, Surrey, British Columbia V3W7Z4
Contact us about this property
Highlights
Estimated ValueThis is the price Wahi expects this property to sell for.
The calculation is powered by our Instant Home Value Estimate, which uses current market and property price trends to estimate your home’s value with a 90% accuracy rate.Not available
Price/Sqft$176/sqft
Est. Mortgage$1,073/mo
Maintenance fees$847/mo
Tax Amount ()-
Days On Market22 days
Description
Welcome to Suncreek Estates! This 1,413 sq. ft 3 Bed + 2 Bath three-level condo w/ townhouse feel is ideal for families & investors! Main floor features open-concept kitchen w/ stainless steel appliances & dining room large enough for full-sized dining furniture. Living room features cozy wood fireplace & direct access to private balcony. 1 bed + 1 bath on main, 2 bed + 1 bath above. Also enjoy rooftop deck offering scenic mountain views, an additional 144 sq. ft of outdoor living space. Includes in-suite laundry, in-unit storage & 2 PARKING. Amenities include club house & tennis courts. Located just steps to Save-on-Foods, Planet Fitness, transit & more! Prepaid lease until 2092. Monthly fee includes Property Tax. 20% down payment required for mortgage. (id:39198)
Property Details
Interior
Features
Exterior
Parking
Garage spaces -
Garage type -
Total parking spaces 1
Property History
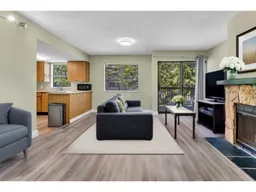 23
23
