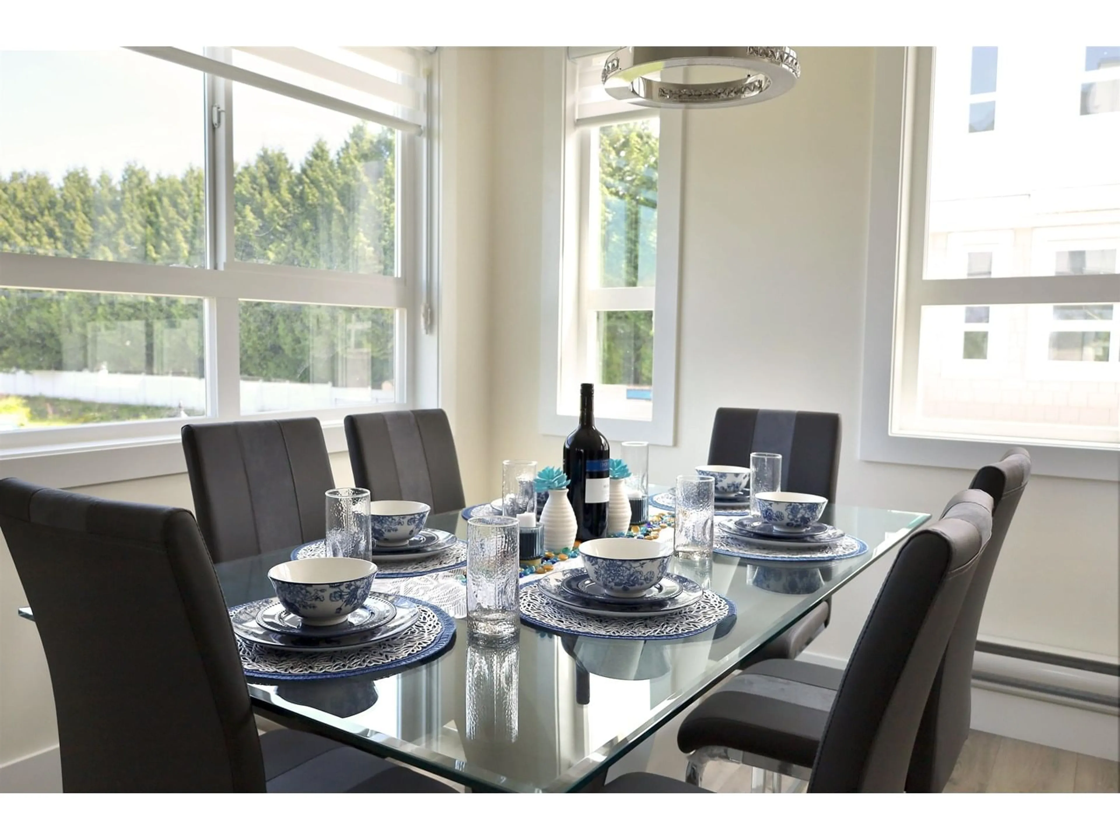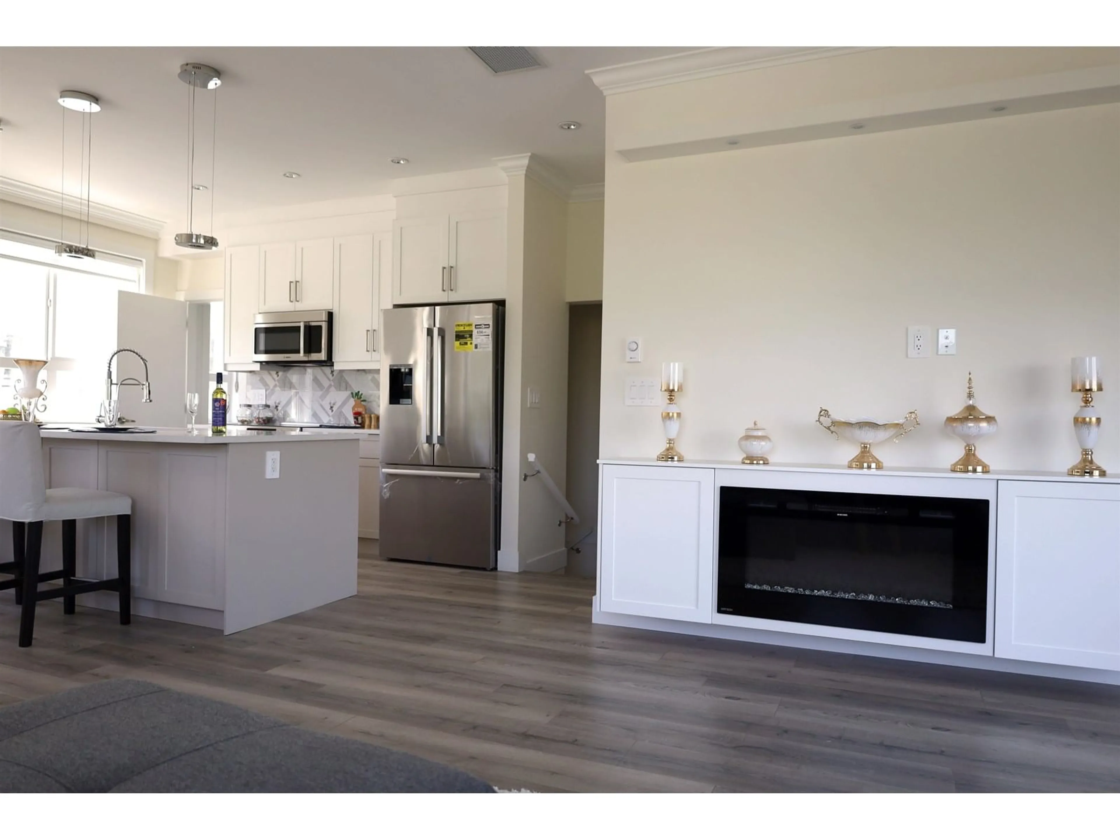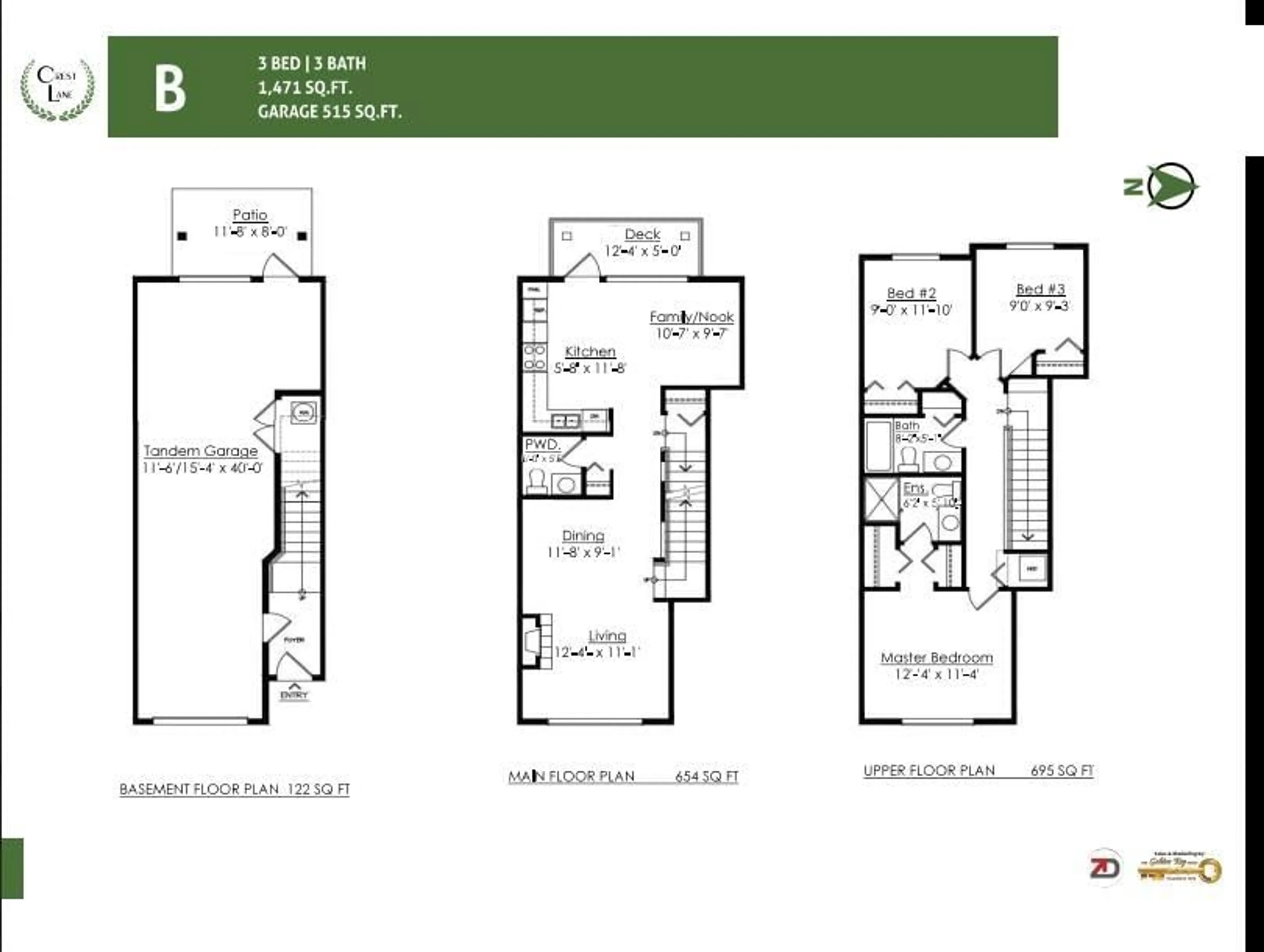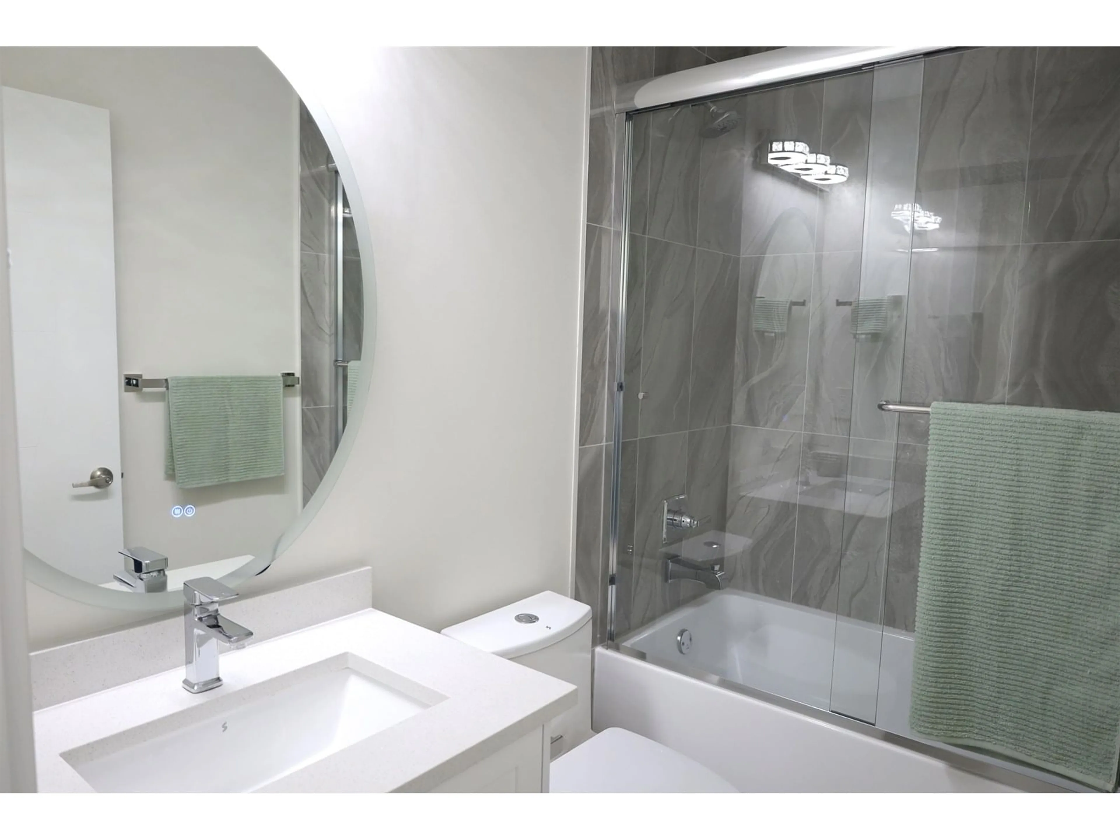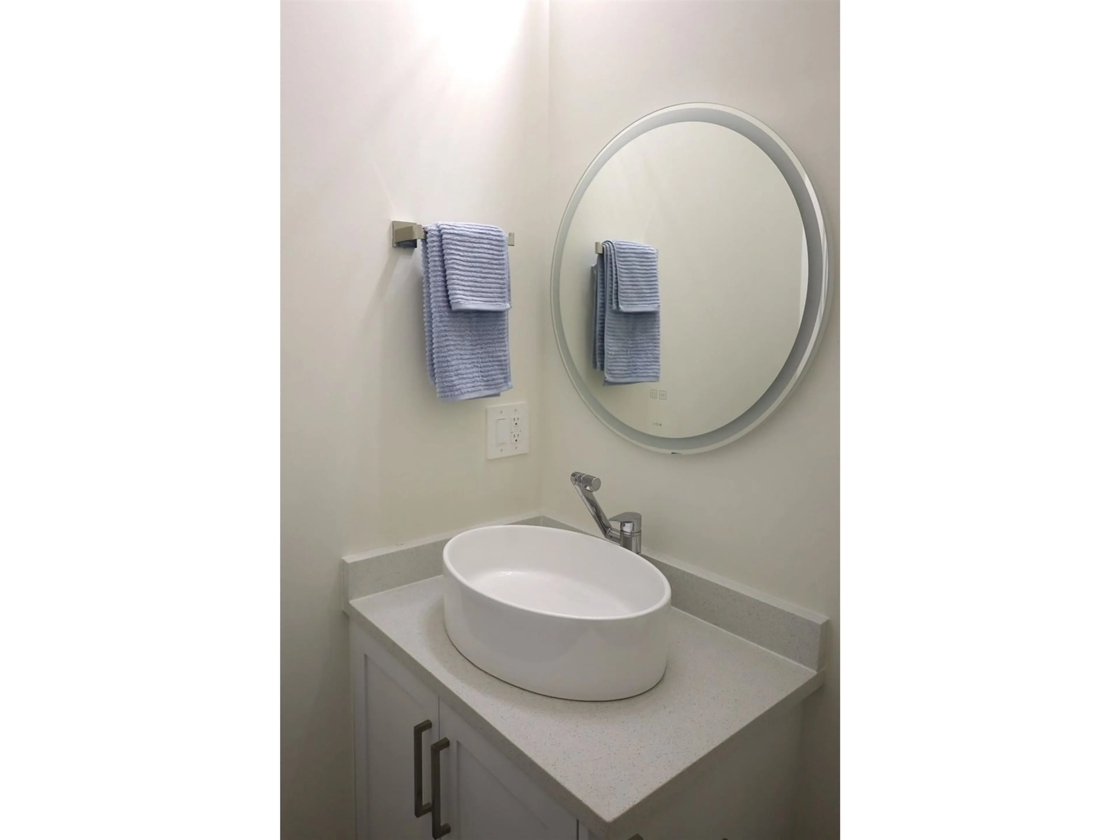18 - 8181 135A, Surrey, British Columbia V3W3N8
Contact us about this property
Highlights
Estimated valueThis is the price Wahi expects this property to sell for.
The calculation is powered by our Instant Home Value Estimate, which uses current market and property price trends to estimate your home’s value with a 90% accuracy rate.Not available
Price/Sqft$563/sqft
Monthly cost
Open Calculator
Description
Welcome to Crest Lane Townhomes, featuring a spacious townhouse with three bedrooms and two-and-a-half baths. The main floor boasts an open-concept design, seamlessly connecting the living room, dining area, and kitchen. The kitchen is outfitted with premium appliances, elegant granite countertops, modern builds, and a separate pantry for added convenience. A tandem garage provides parking for two vehicles, with ample storage space. Ideally located, Crest Lane is just minutes away from shopping, dining, public transportation, Bear Creek Park, and local schools. Visit the presentation office today to learn more! (id:39198)
Property Details
Interior
Features
Exterior
Parking
Garage spaces -
Garage type -
Total parking spaces 2
Condo Details
Amenities
Laundry - In Suite, Clubhouse
Inclusions
Property History
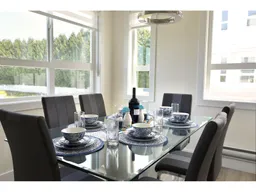 14
14
