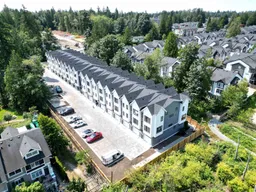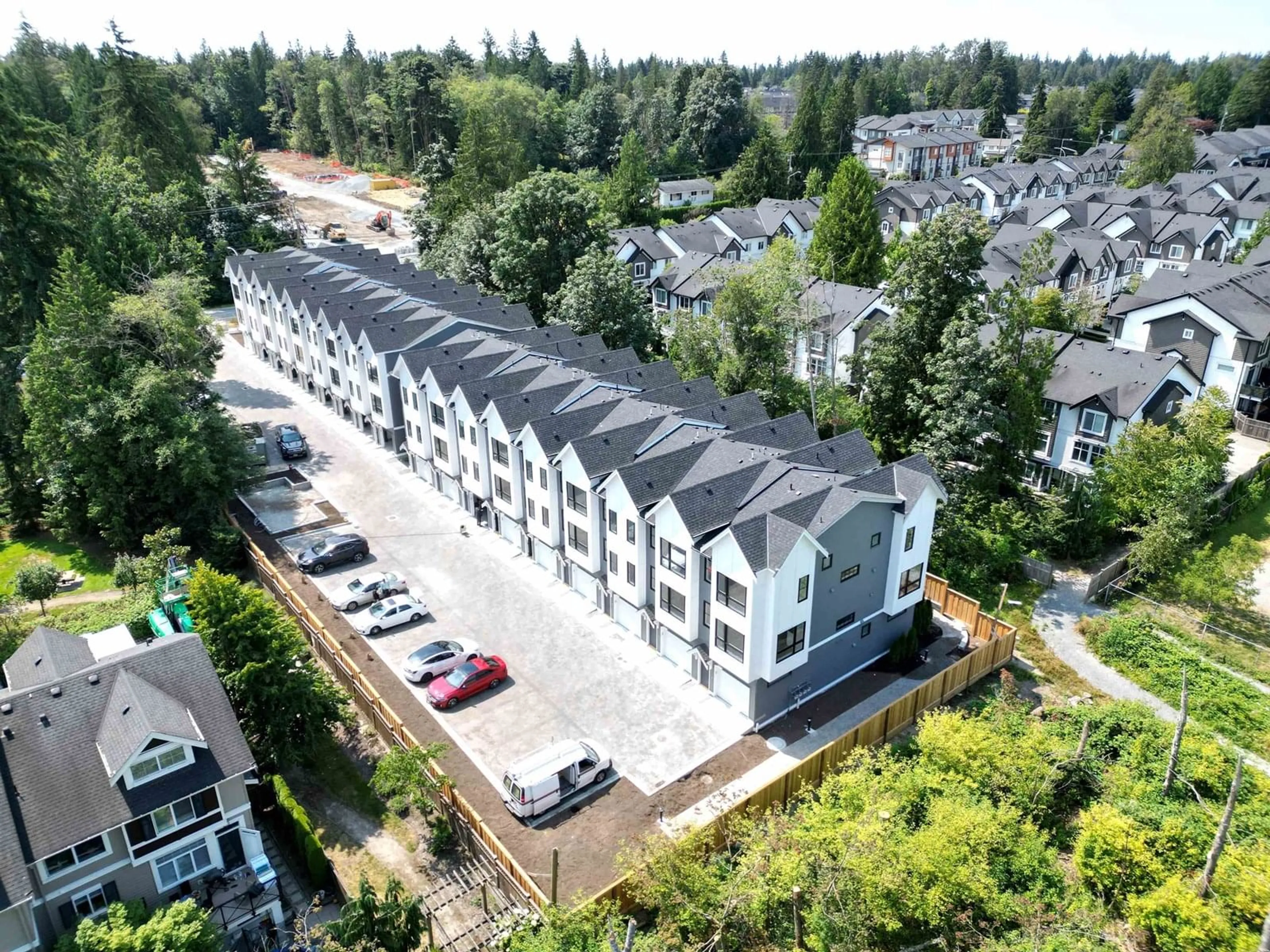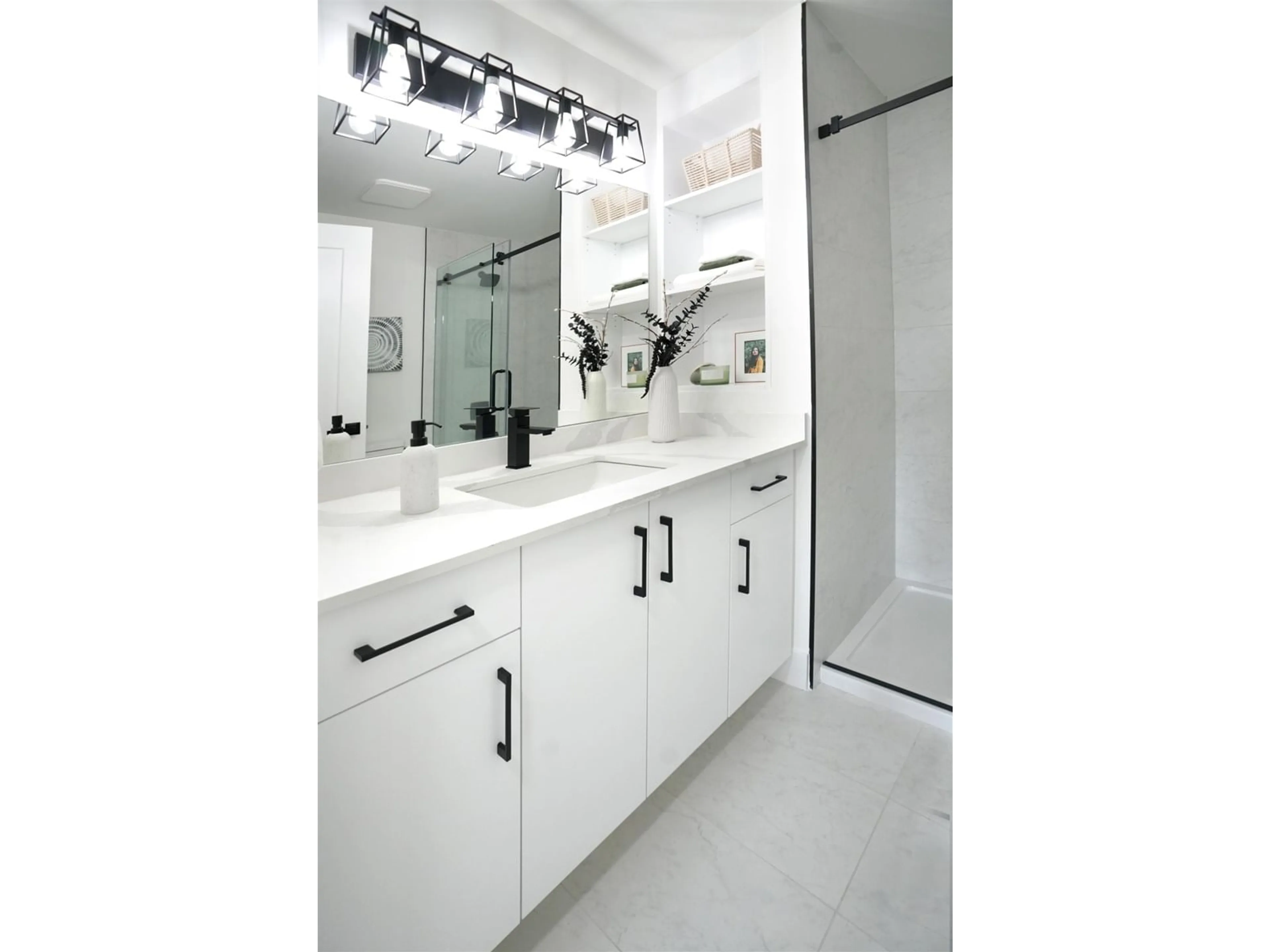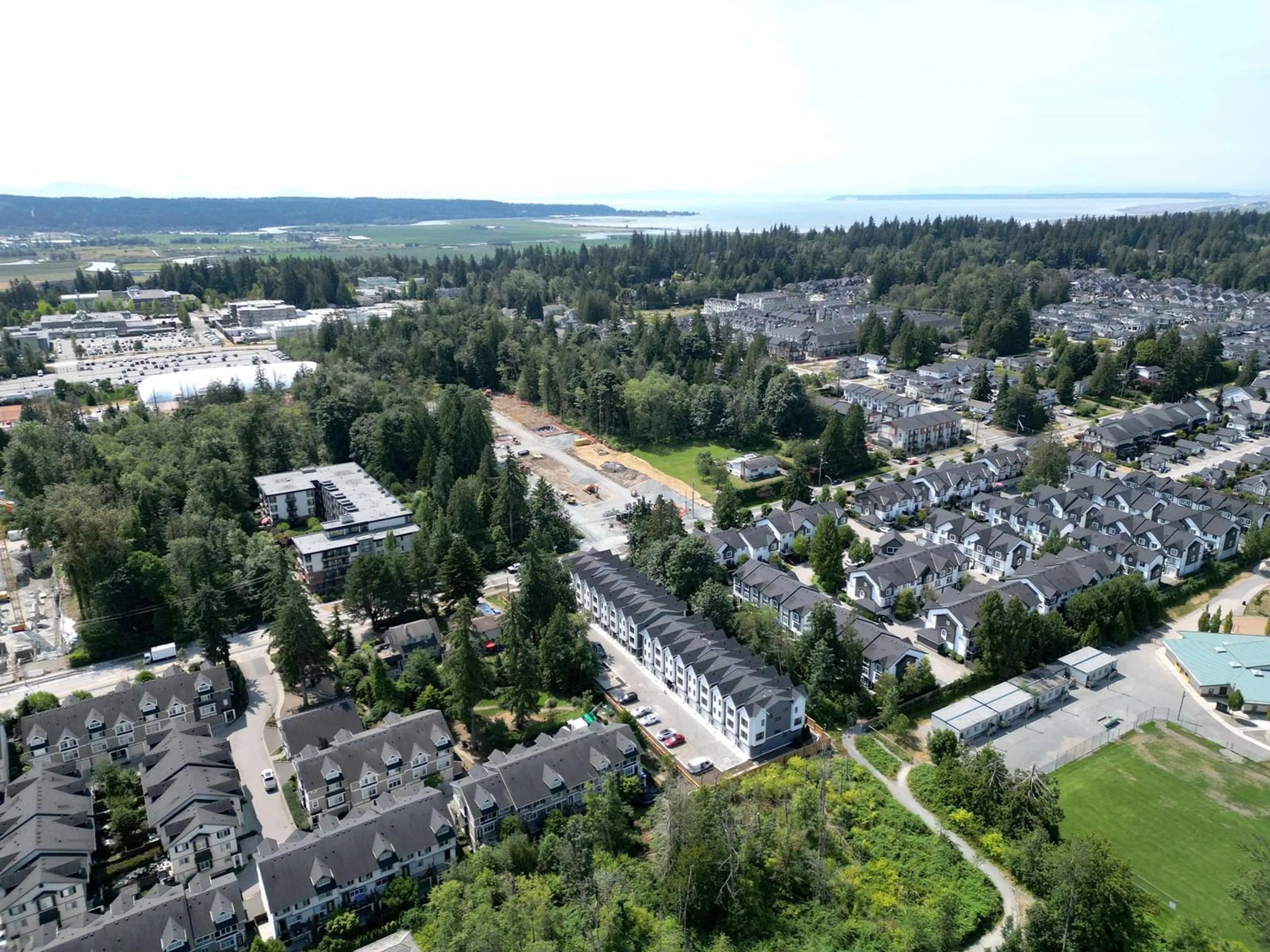18 - 14311 60, Surrey, British Columbia V3X2N4
Contact us about this property
Highlights
Estimated ValueThis is the price Wahi expects this property to sell for.
The calculation is powered by our Instant Home Value Estimate, which uses current market and property price trends to estimate your home’s value with a 90% accuracy rate.Not available
Price/Sqft$453/sqft
Est. Mortgage$3,646/mo
Maintenance fees$298/mo
Tax Amount (2024)-
Days On Market6 hours
Description
It is part of the stunning Woodward lane inspired boutique community of 18 homes proudly developed by Polywest Homes. It boasts 3 Bedroom, 3.5 bathrooms. The main floor greets you with a cozy family room, a powder room seamlessly transitions in-to the kitchen with LG stainless steel appliances, a gas range and oversized sink. Large windows, a high-efficiency gas furnace & an on-demand water heater are also included. The spacious primary bedroom is complemented with separate entrance. Both Kitchen and family room are thoughtfully designed for comfort and privacy. Every single unit has privacy. DONT' BE FOOLED BY THE SINGLE CAR GARAGE-IT INCLUDE OPEN INDEPENDENT PARKING LARGE ENOUGH TO ACCOMMODATE A CARGO VAN. This home is just a short walk to schools, parks and shopping. (id:39198)
Property Details
Interior
Features
Exterior
Parking
Garage spaces -
Garage type -
Total parking spaces 2
Condo Details
Amenities
Laundry - In Suite
Inclusions
Property History
 3
3



