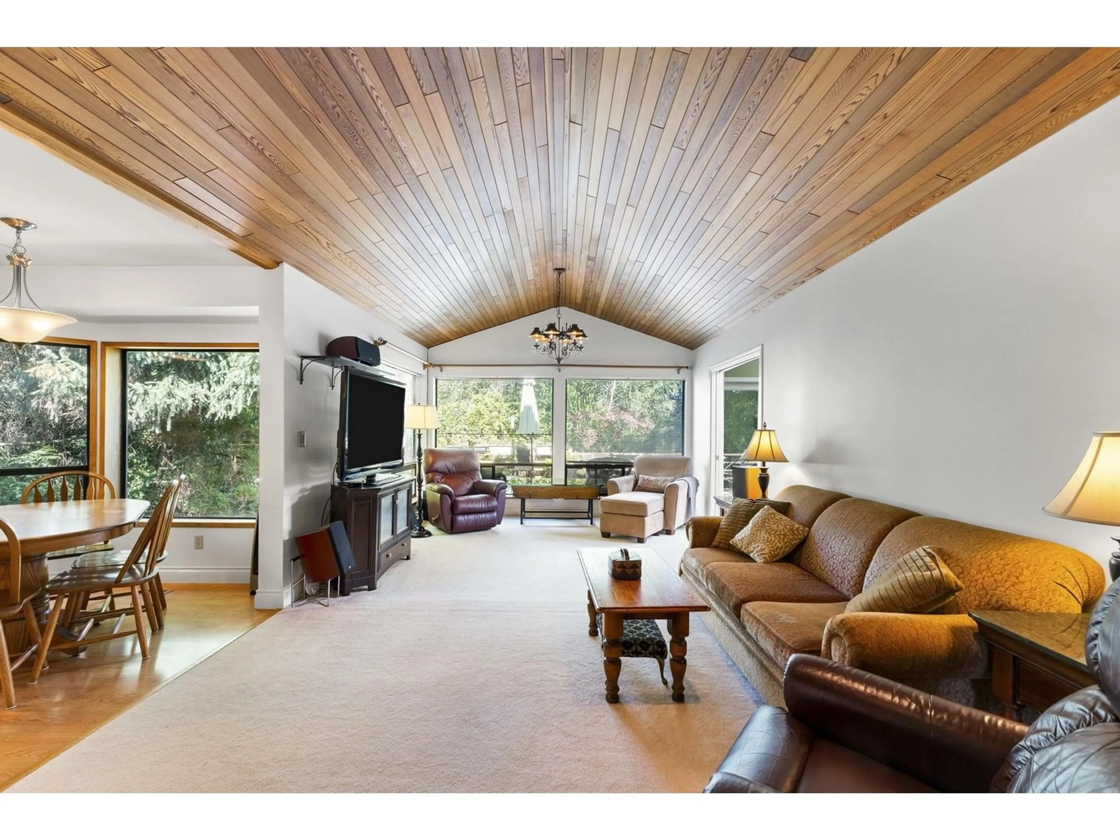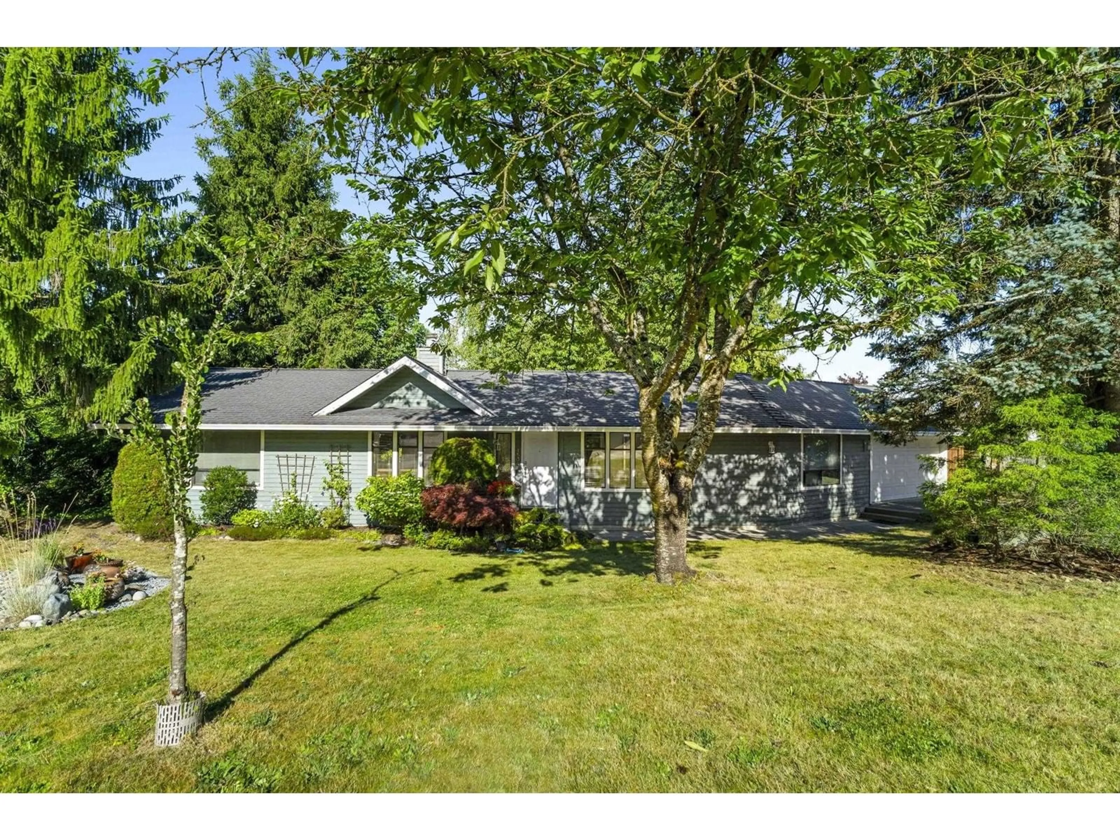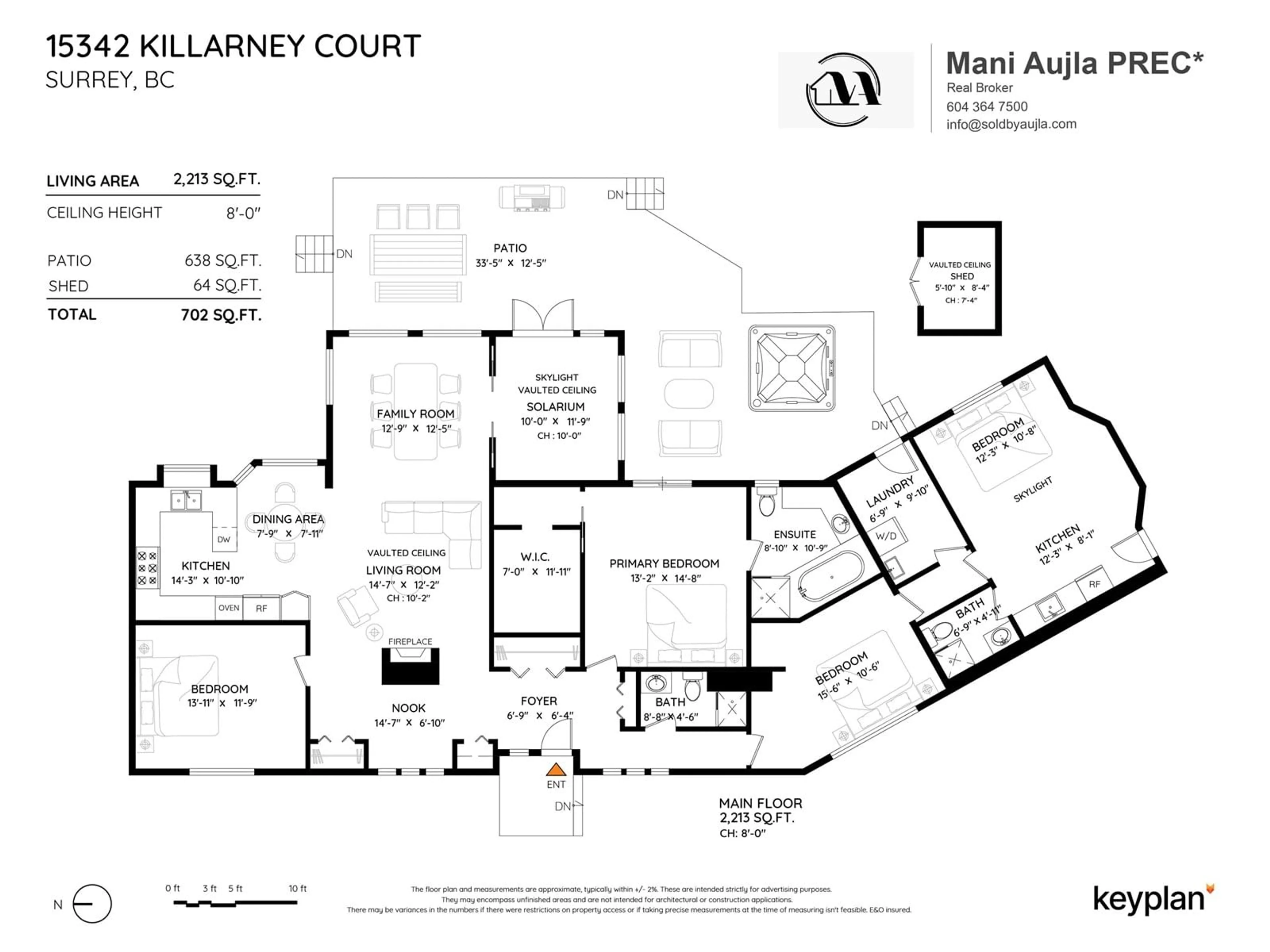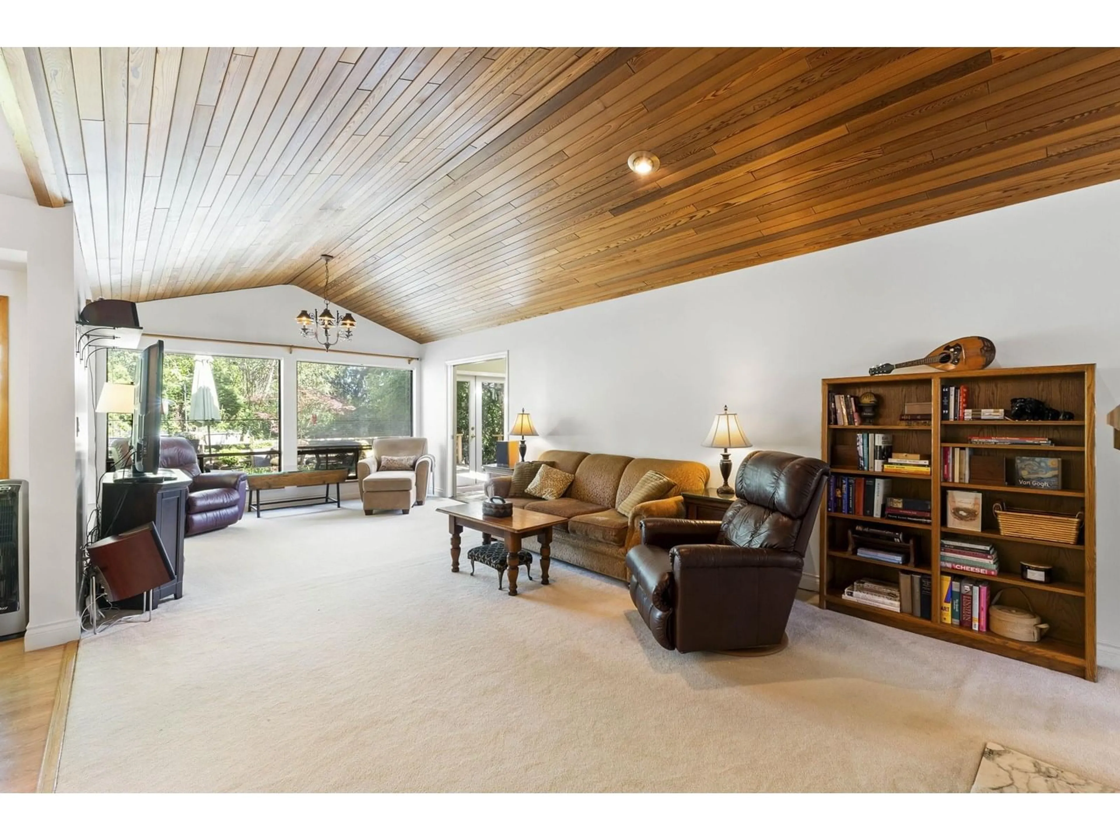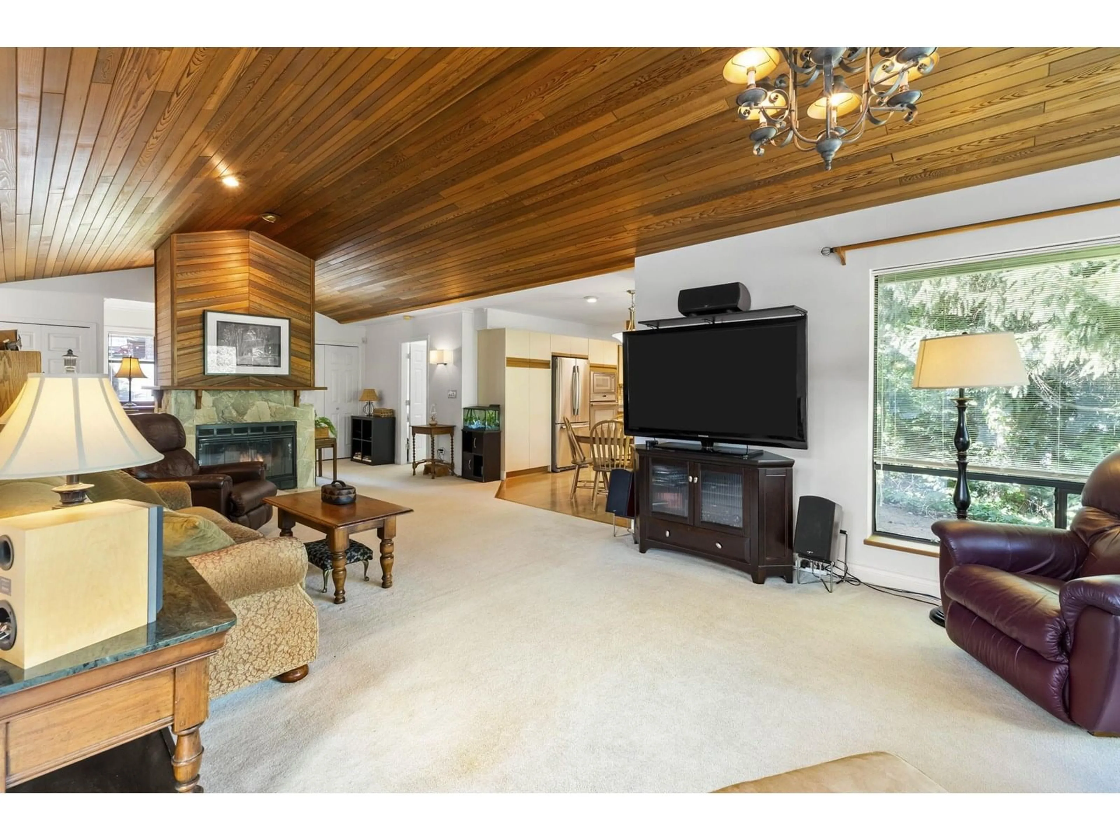15342 KILLARNEY, Surrey, British Columbia V3S6P9
Contact us about this property
Highlights
Estimated valueThis is the price Wahi expects this property to sell for.
The calculation is powered by our Instant Home Value Estimate, which uses current market and property price trends to estimate your home’s value with a 90% accuracy rate.Not available
Price/Sqft$754/sqft
Monthly cost
Open Calculator
Description
Welcome to Sullivan Station, one of Surrey's most prestigious, tree-lined neighbourhoods known for its estate-style homes and peaceful charm. Situated on a 12,196 sq ft cul-de-sac lot, this well-maintained 3 bed, 3 bath rancher offers vaulted cedar-lined ceilings, spacious living areas, and a private side suite with separate entry, ideal for extra rental income. The east-facing backyard features a gentle slope that provides privacy, lush greenery, and stunning sunrise and moonlit views, perfect for those who value peace and nature. Relax in the hot tub or entertain on the expansive patio while listening to birdsong. Just minutes from Sullivan Park, top golf courses, and major commuter routes, this is a unique opportunity to enjoy space, serenity, and lifestyle in a sought-after enclave. (id:39198)
Property Details
Interior
Features
Exterior
Parking
Garage spaces -
Garage type -
Total parking spaces 2
Property History
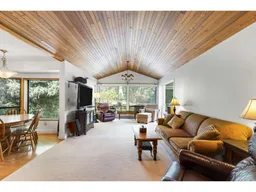 40
40
