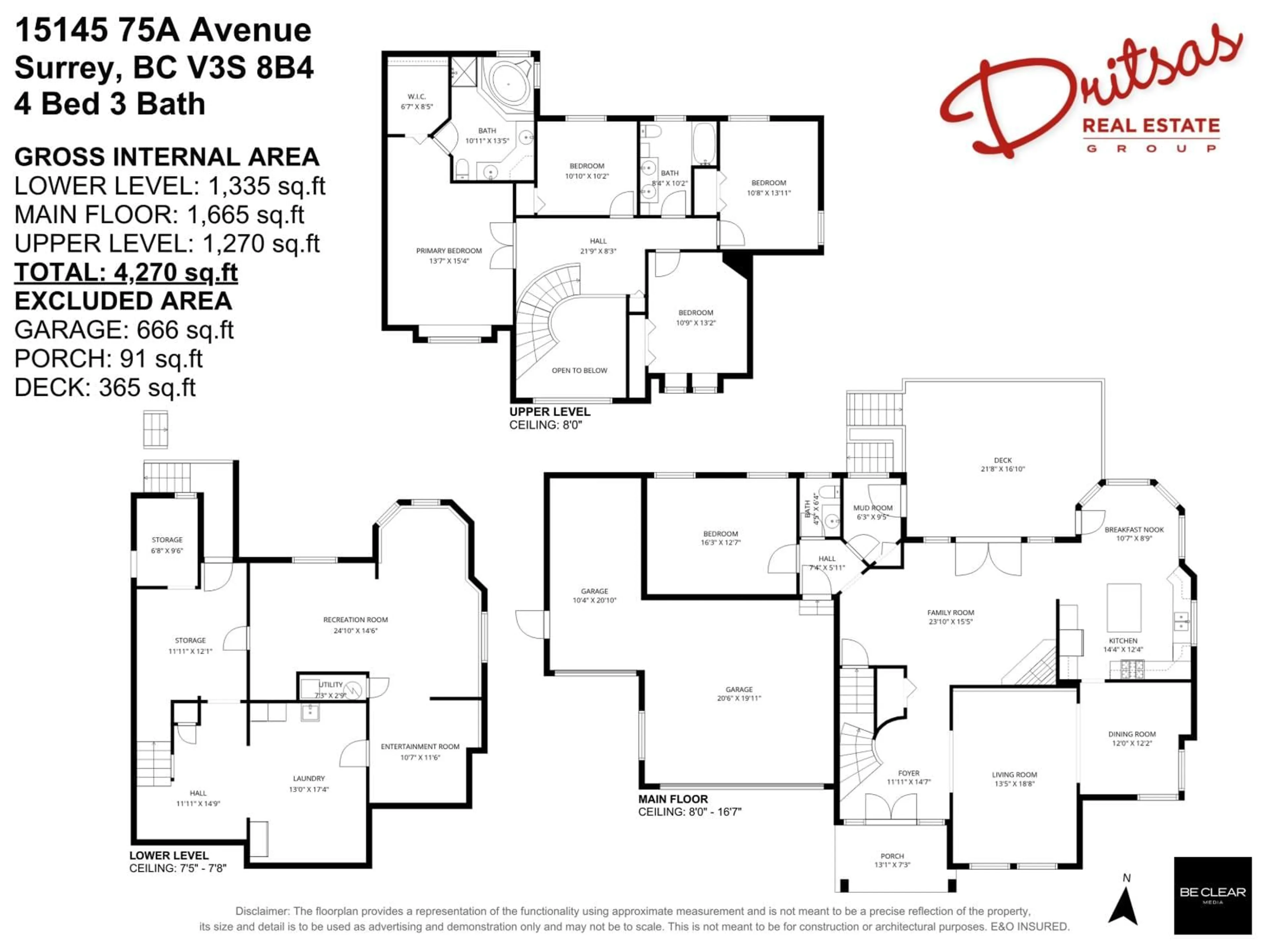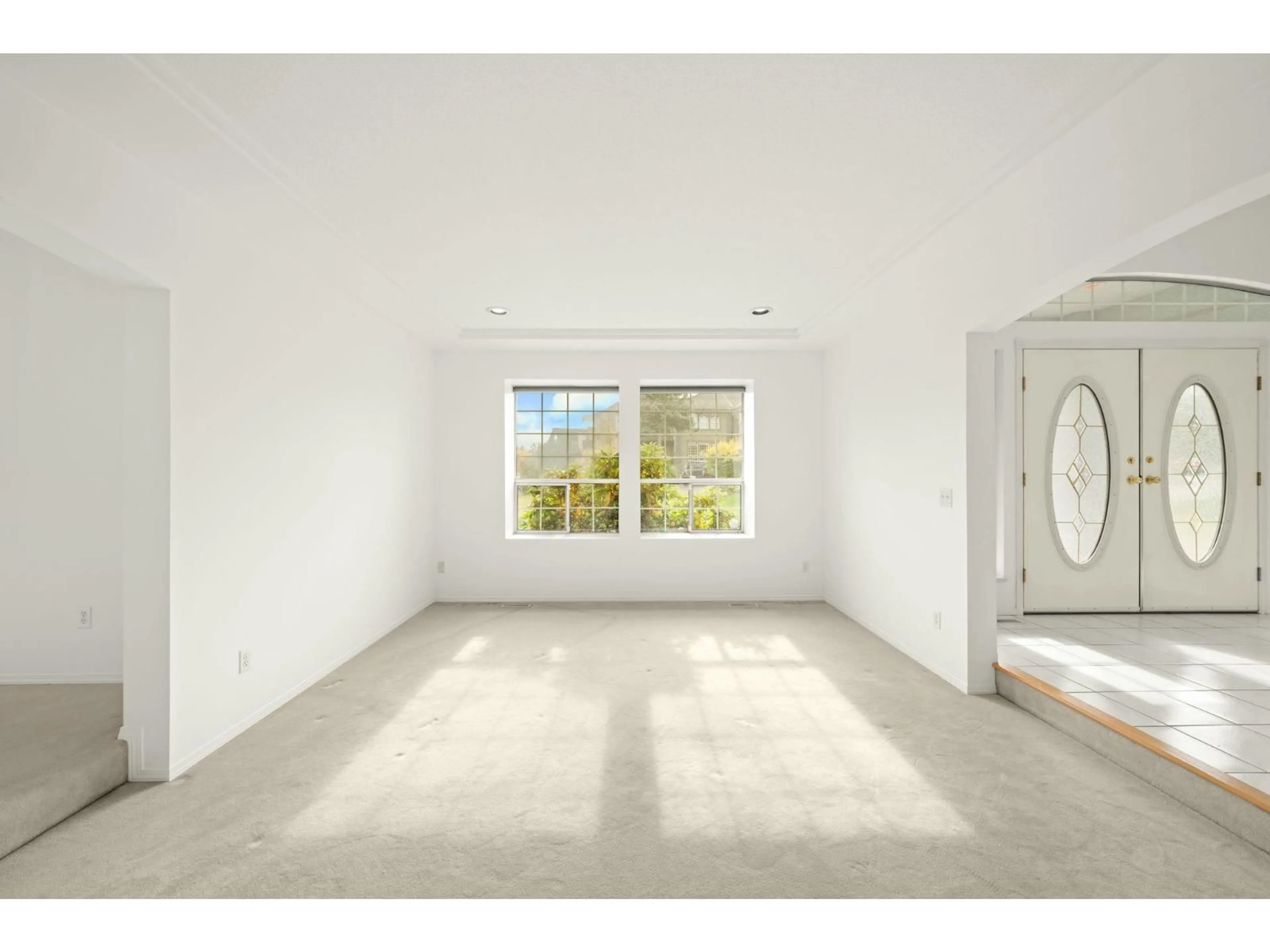15145 75A, Surrey, British Columbia V3S8B4
Contact us about this property
Highlights
Estimated valueThis is the price Wahi expects this property to sell for.
The calculation is powered by our Instant Home Value Estimate, which uses current market and property price trends to estimate your home’s value with a 90% accuracy rate.Not available
Price/Sqft$392/sqft
Monthly cost
Open Calculator
Description
Welcome to 15145 75A Avenue in Surrey's desirable East Newton neighbourhood. This beautifully maintained 4,270 sq ft home sits on a 13,982 sq ft lot and offers 5 bedrooms, 3 bathrooms, and a spacious layout ideal for family living. The bright kitchen flows into a vaulted family room that opens to a private, park-like backyard perfect for entertaining. Upstairs, the primary suite features a walk-in closet and ensuite. A triple garage, RV parking, and greenbelt views complete this exceptional property near top schools, parks, and shopping. OPEN HOUSE SUNDAY OCTOBER 26th 1-3PM (id:39198)
Property Details
Interior
Features
Exterior
Parking
Garage spaces -
Garage type -
Total parking spaces 8
Property History
 40
40




