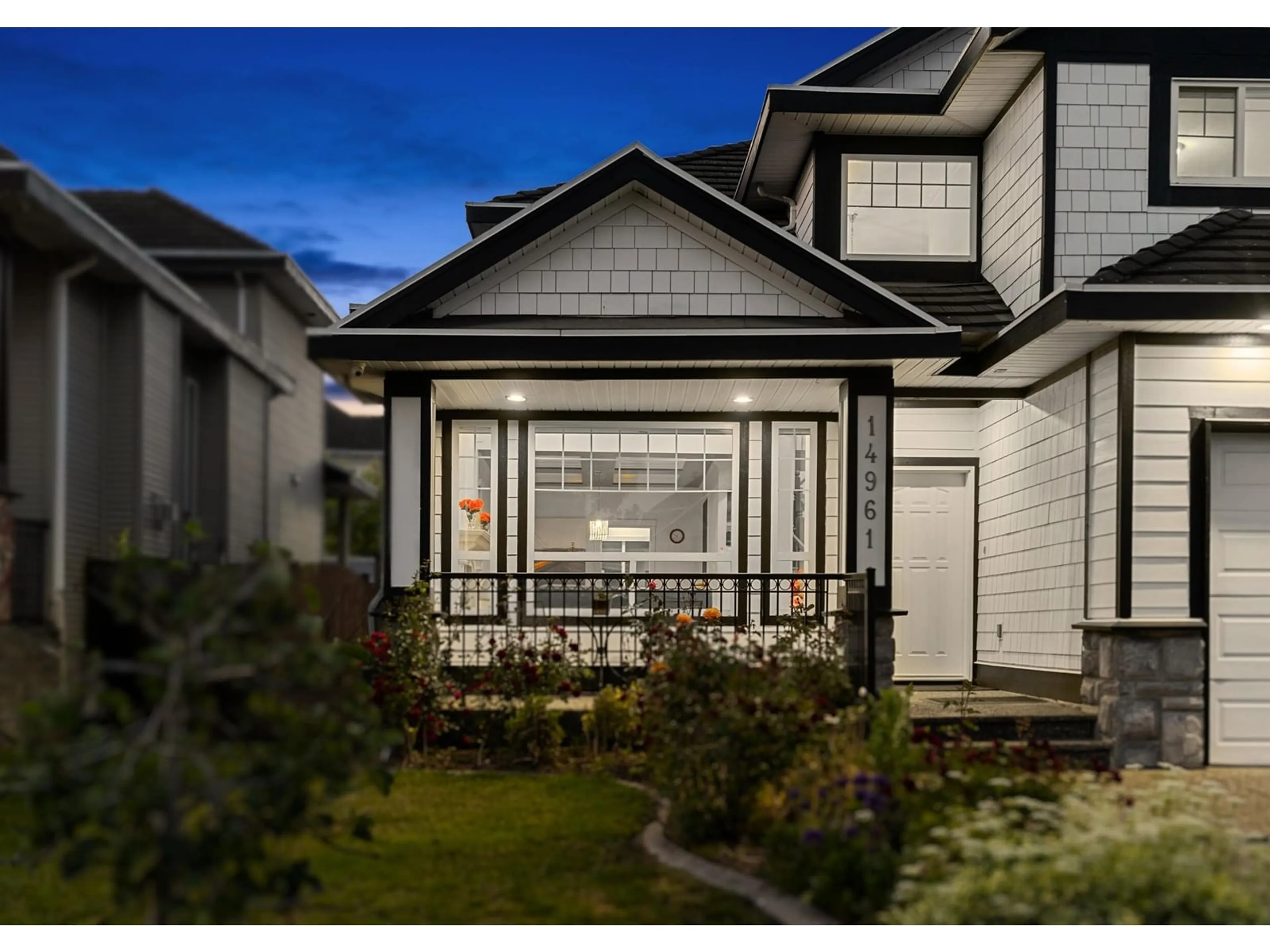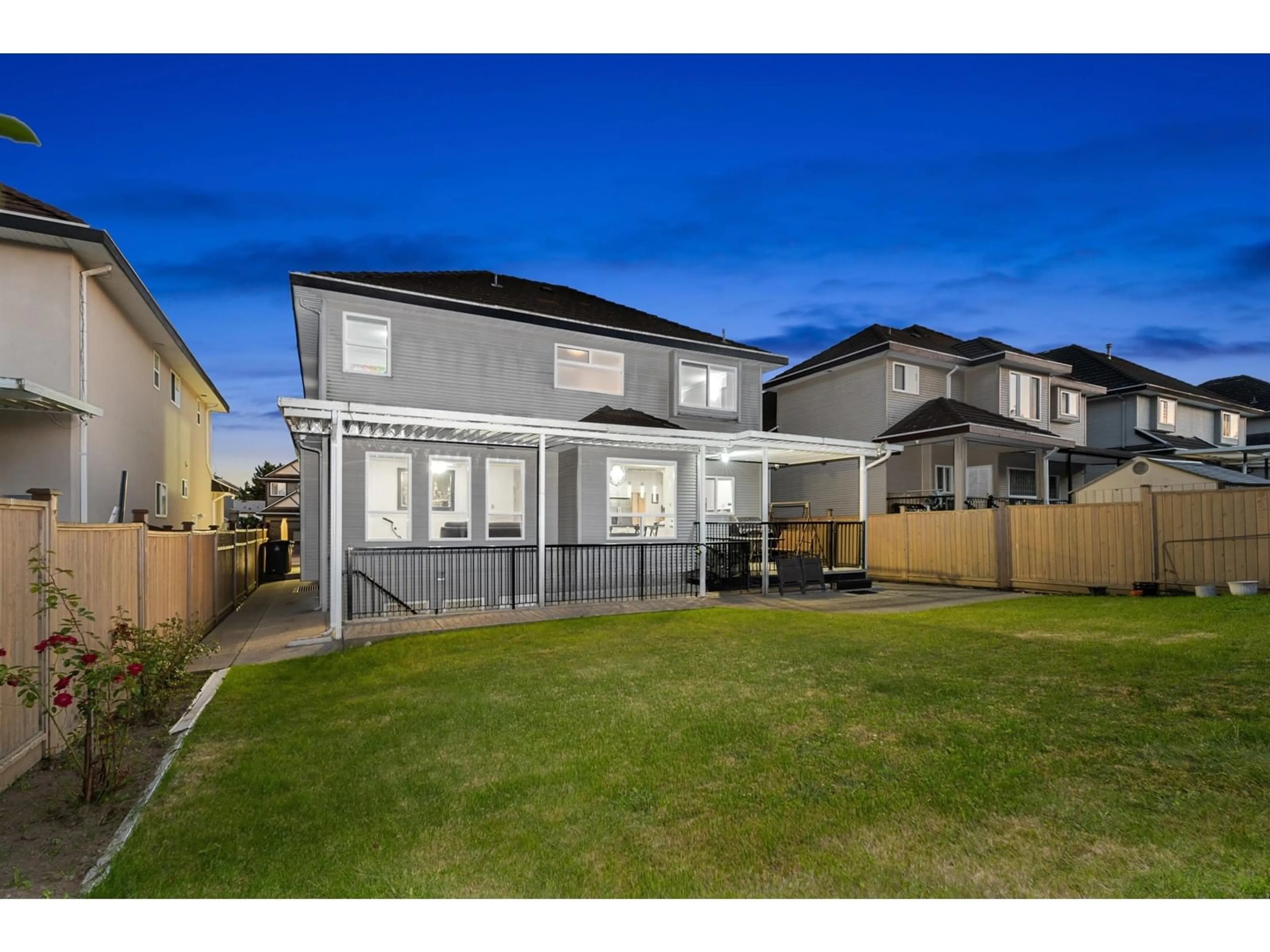14961 69 AVENUE, Surrey, British Columbia V3S0Y8
Contact us about this property
Highlights
Estimated ValueThis is the price Wahi expects this property to sell for.
The calculation is powered by our Instant Home Value Estimate, which uses current market and property price trends to estimate your home’s value with a 90% accuracy rate.Not available
Price/Sqft$459/sqft
Est. Mortgage$8,314/mo
Tax Amount ()-
Days On Market28 days
Description
HAUSLA PROPERTIES presents an amazing 4200 sqft home on a 6250 sqft lot in a very popular family-oriented neighbourhood! The MAIN FLOOR includes separate family, living, and dining areas with a bar, an upgraded modern kitchen, spice kitchen, AND A bedroom with a full bathroom. Upstairs, you'll find four large bedrooms with big windows and new light fixtures. The home features rare 2+2 bedroom suites, providing excellent rental income. The driveway accommodates four cars, with plenty of street parking available. Conveniently close to all amenities, it's a short walk to transit, T.E. Scott Elementary School, a park with a walking trail, Gurudwara Sahib, and local plazas. Call and book your private appointment now or visit HAUSLA.CA for more information! (id:39198)
Property Details
Interior
Features
Exterior
Features
Parking
Garage spaces 6
Garage type Garage
Other parking spaces 0
Total parking spaces 6
Property History
 33
33




