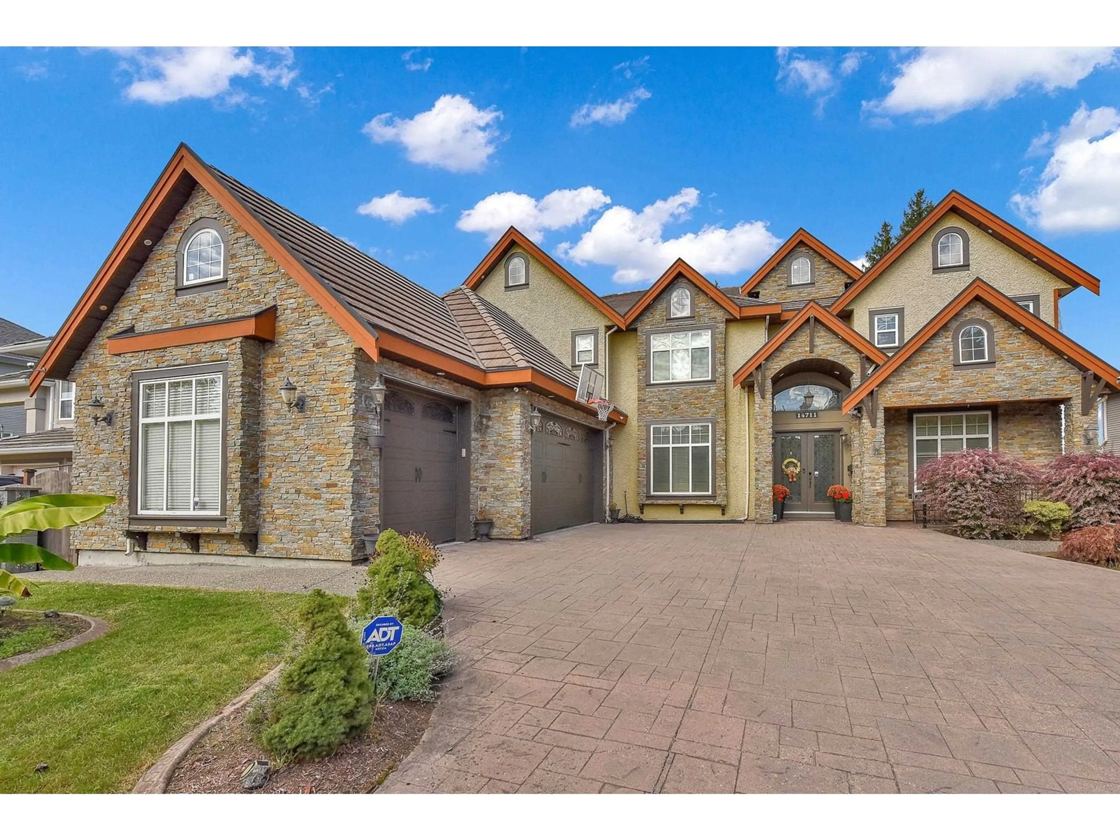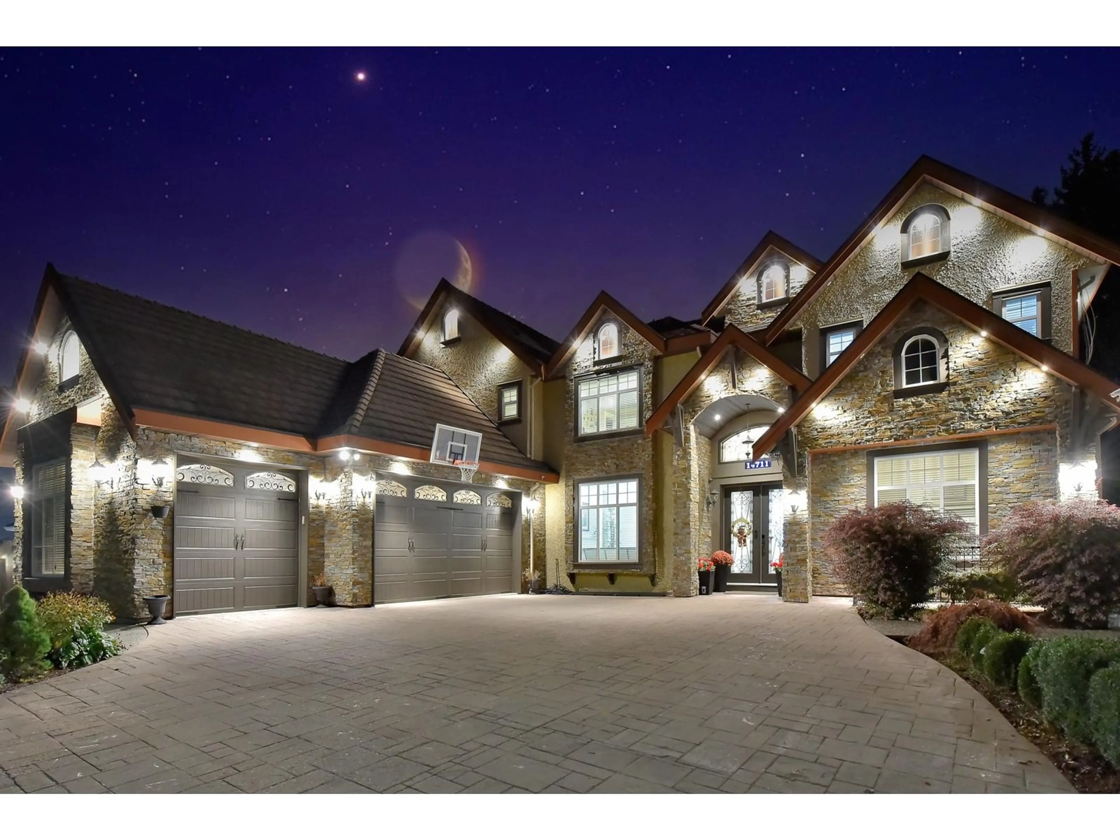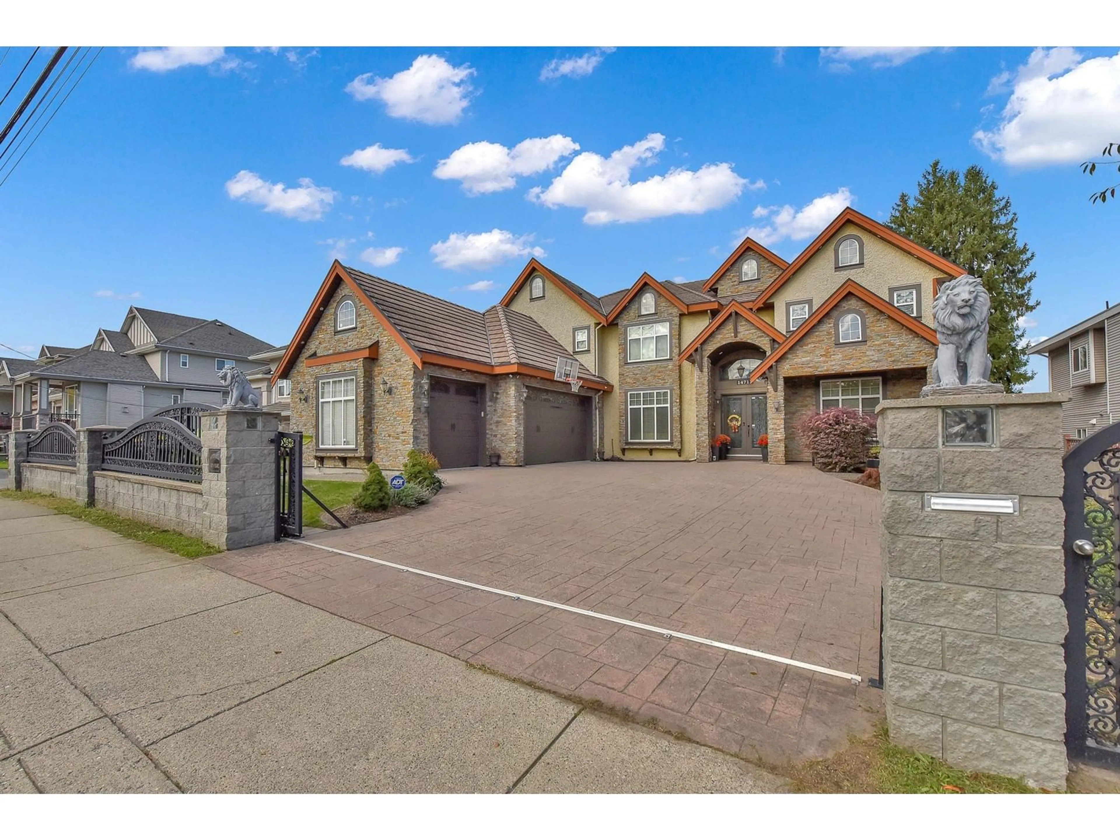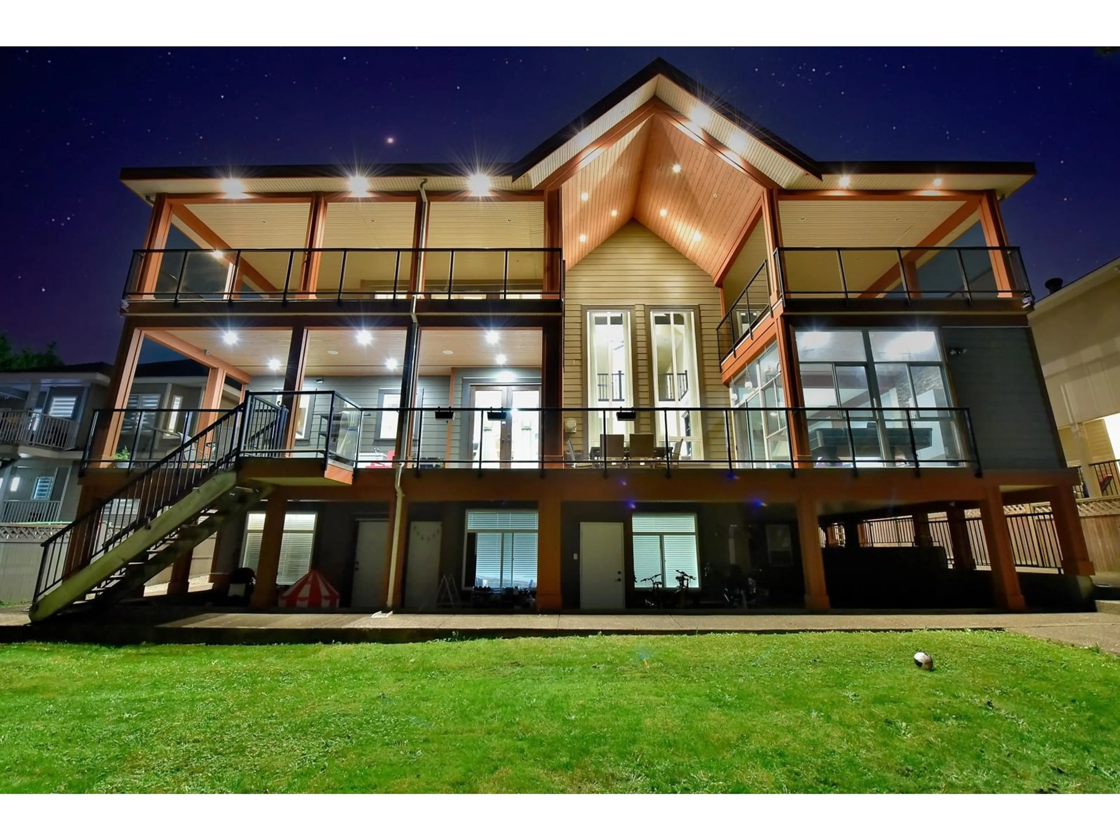14711 76, Surrey, British Columbia V3S2H1
Contact us about this property
Highlights
Estimated ValueThis is the price Wahi expects this property to sell for.
The calculation is powered by our Instant Home Value Estimate, which uses current market and property price trends to estimate your home’s value with a 90% accuracy rate.Not available
Price/Sqft$381/sqft
Est. Mortgage$10,736/mo
Tax Amount (2024)$8,715/yr
Days On Market68 days
Description
Welcome to your dream home in the desirable Chimney Heights area. This luxurious residence boasts 10 bedrooms, 9 bathrooms, 4 kitchens offering unparalleled comfort and style. 3 car garage and very expensive theatre and bar built below the triple garage plus Billiard room, gym. Huge decks all around the house and big solarium 14'4x32'8. Discover soaring high ceilings in the entry and family room. This spacious layout is perfect for a large family, providing ample room for everyone to live, work, play. Ample parking, 4 fireplaces, air conditioner, high end appliance, walk-out 2 rental suites (2+2). Brand new paint, furnace, heat pump, air-conditioning unit and hot water tank. This beauty is must see! Don't miss out on this custom built, all finished with high-quality materials! (id:39198)
Property Details
Interior
Features
Exterior
Parking
Garage spaces -
Garage type -
Total parking spaces 10
Property History
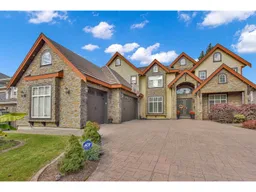 33
33
