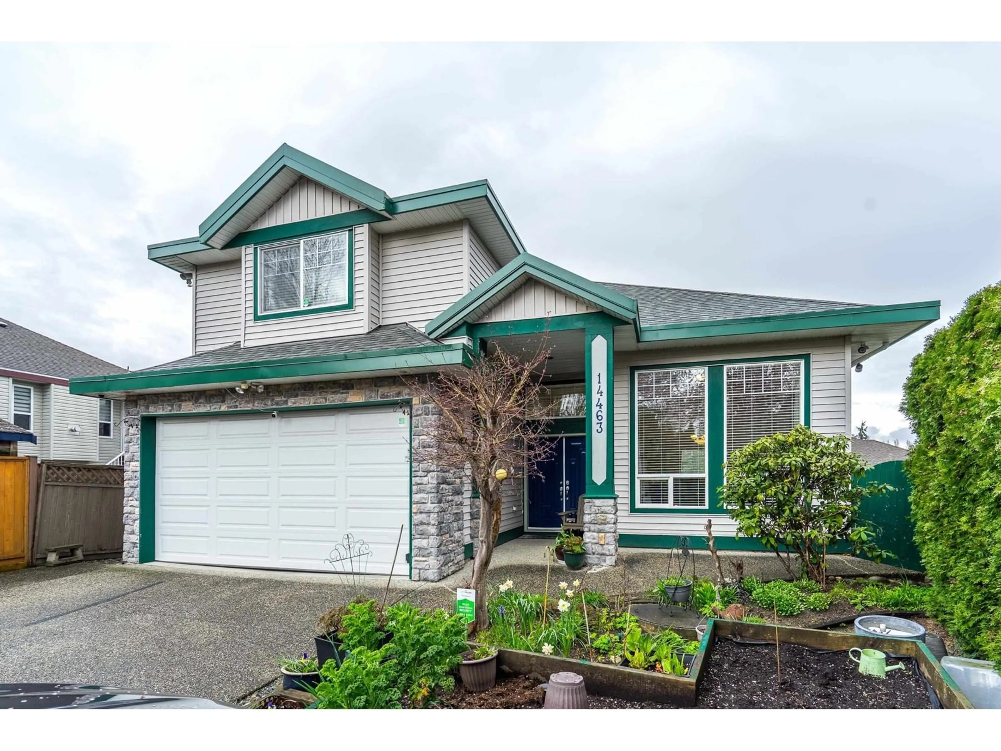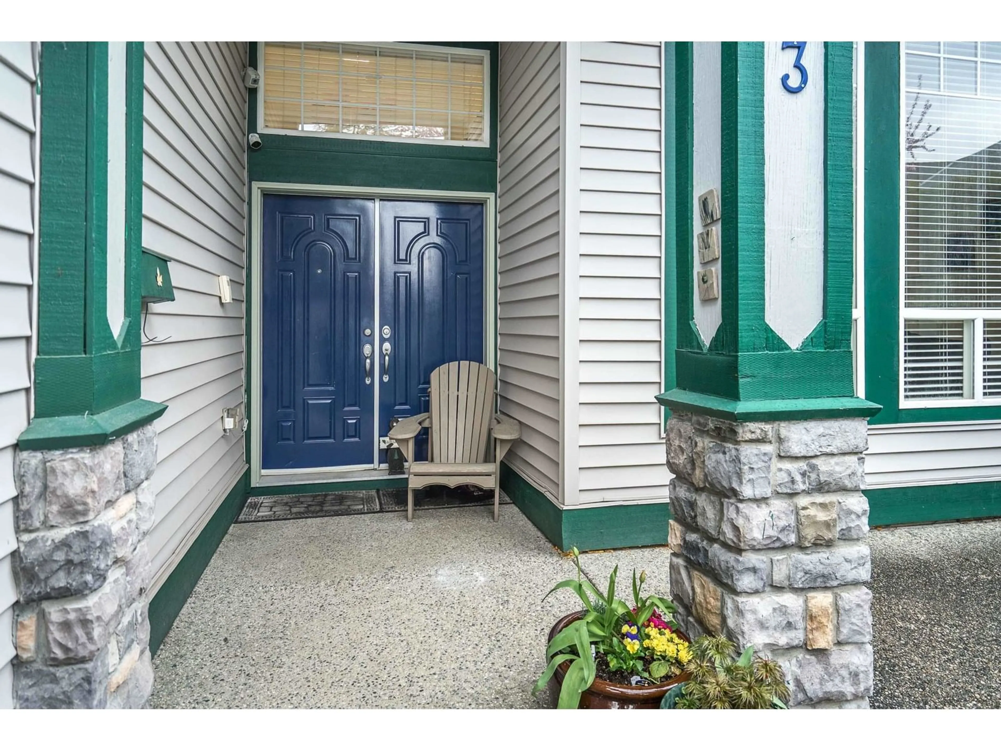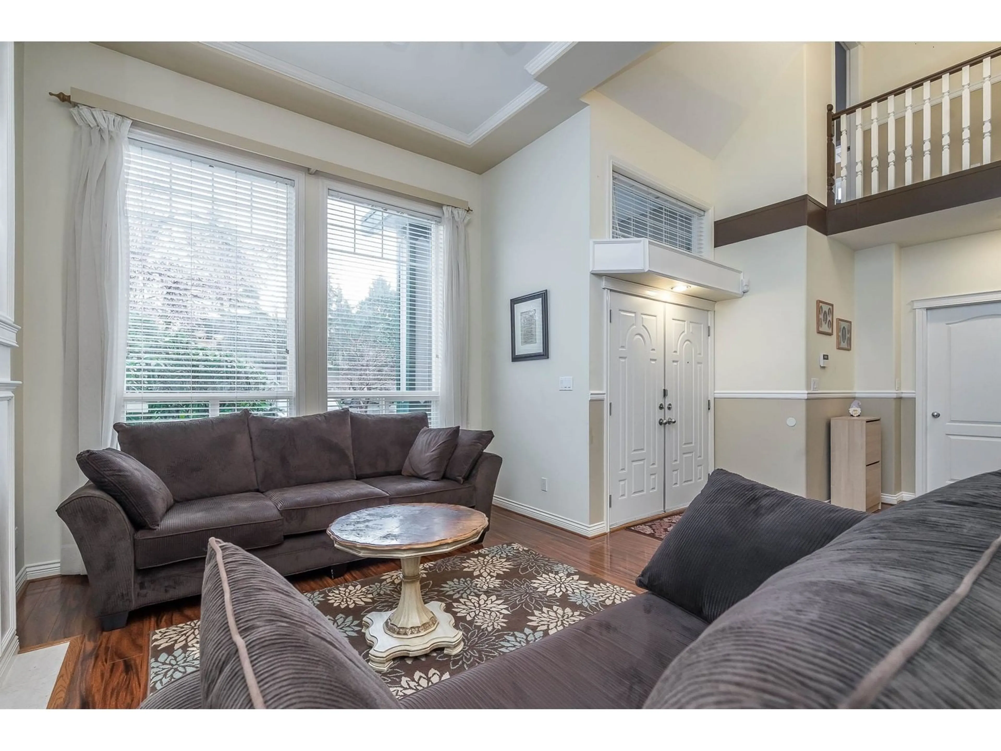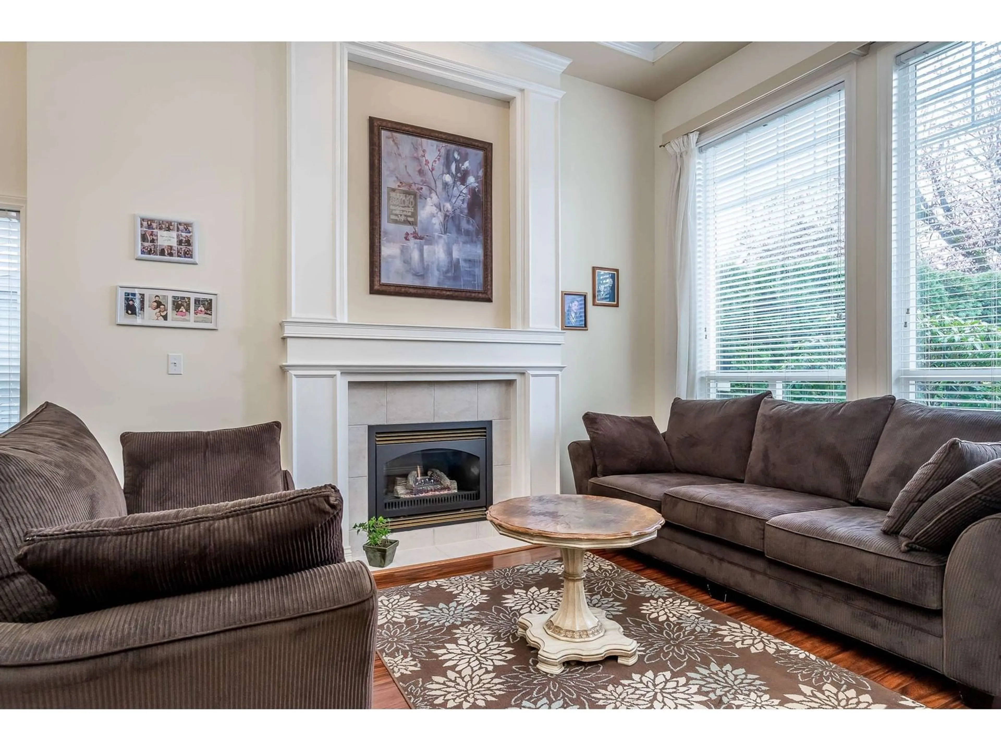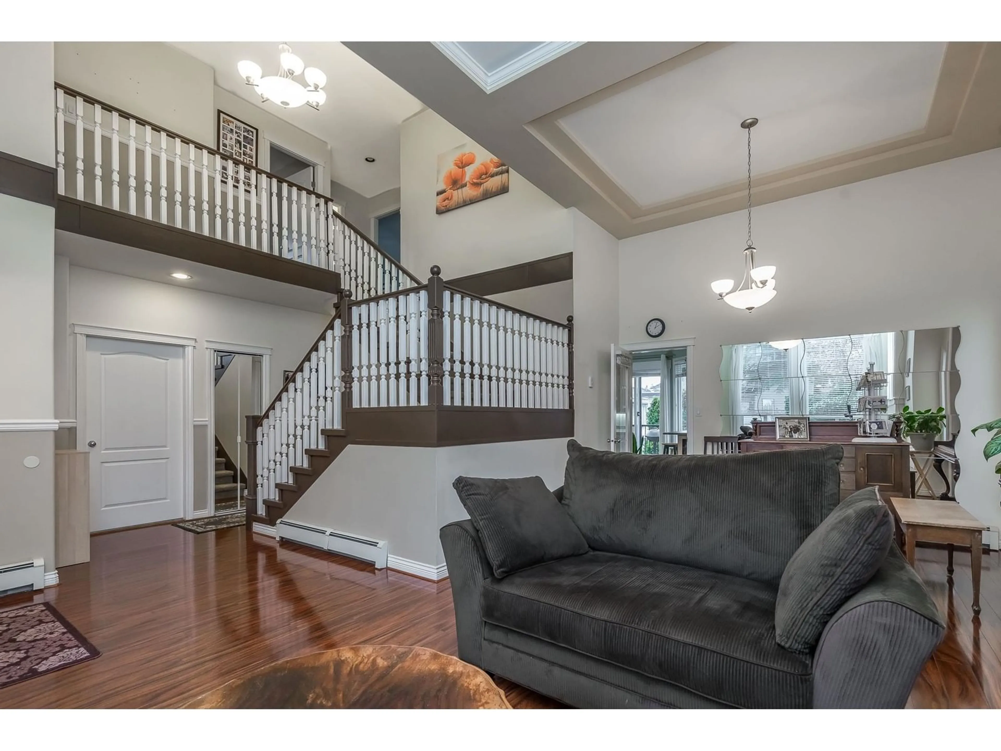14463 73A, Surrey, British Columbia V3S0M8
Contact us about this property
Highlights
Estimated ValueThis is the price Wahi expects this property to sell for.
The calculation is powered by our Instant Home Value Estimate, which uses current market and property price trends to estimate your home’s value with a 90% accuracy rate.Not available
Price/Sqft$379/sqft
Est. Mortgage$6,227/mo
Tax Amount (2024)$6,757/yr
Days On Market16 hours
Description
Open 1-4 Sat.April 26th On a Culdesac in Chimney Heights,f ull basement,over 3800 Sq ft, 8 bedrms 5 1/2 baths.Airy vaulted ceilings great you in the foyer. A bedroom / office on the main, with a full 4 pc bath,Kitchen is massive, and includes newer stainless steel appliances."Tiger wood Hardwood floors" are throughout the main living areas, 2 gas fireplaces on the main. Upstairs has Jack and Jill bath between 2 bedrms,another goodsized bedrm and the master features a huge ensuite with jacuzzi tub, sep shower, double sinks, and a walk in closet. the backyard is completely fenced with raised beds for gardening, plum tree,sakatoon+ raspberriesA big family home, with unathorized suite, 3 bedrooms, 2 baths, and a sep. laundry downstairs. Roof installed in 2020, Combi boiler/HW system in 2018 (id:39198)
Property Details
Interior
Features
Exterior
Parking
Garage spaces -
Garage type -
Total parking spaces 4
Property History
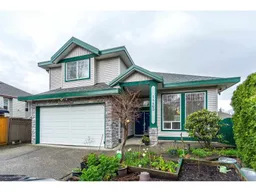 40
40
