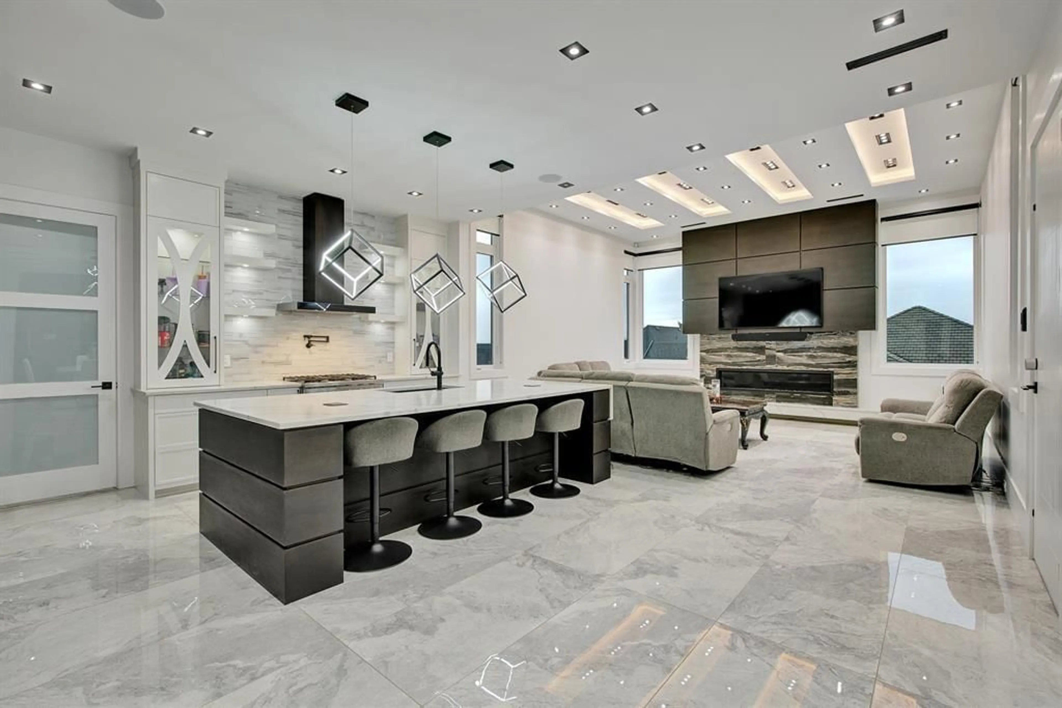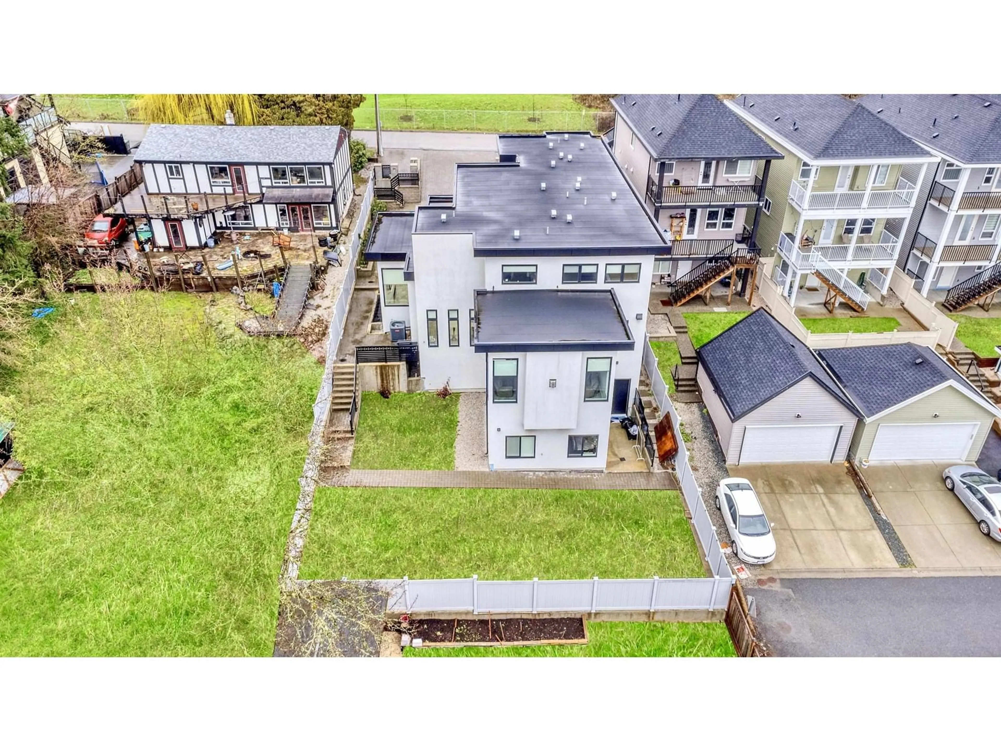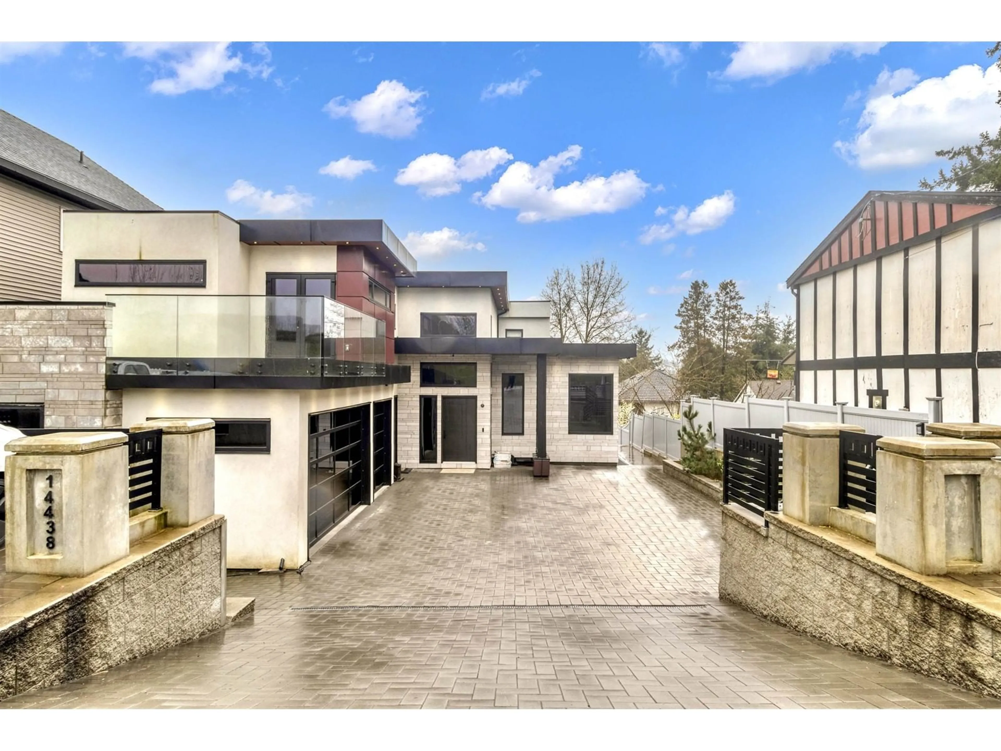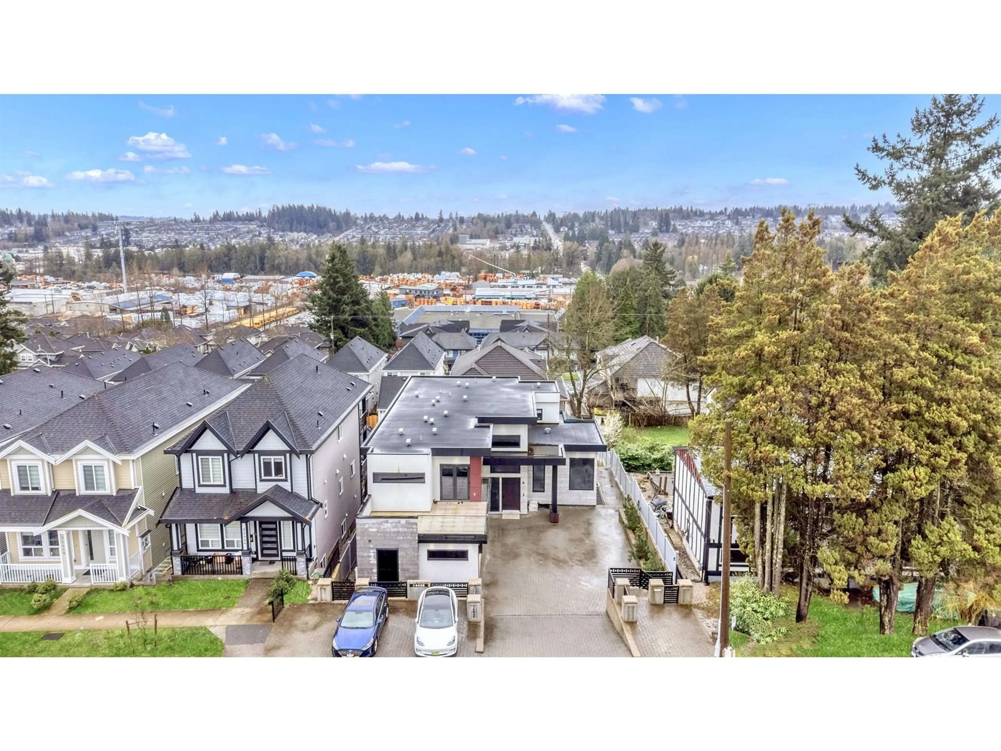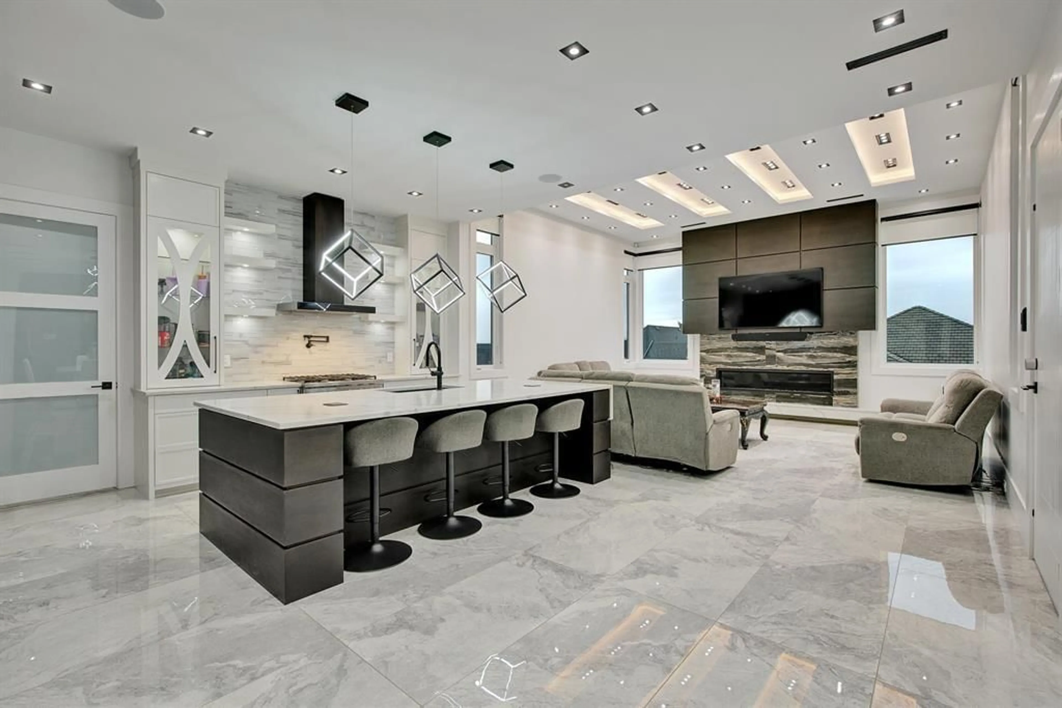14438 68A AVENUE, Surrey, British Columbia V3S2C2
Contact us about this property
Highlights
Estimated ValueThis is the price Wahi expects this property to sell for.
The calculation is powered by our Instant Home Value Estimate, which uses current market and property price trends to estimate your home’s value with a 90% accuracy rate.Not available
Price/Sqft$372/sqft
Est. Mortgage$11,273/mo
Tax Amount ()-
Days On Market34 days
Description
Custom Built Luxury Living home on 9016 sqft lot, 7048 sqft area built 554 SQFT Triple Garage+289 Balcony 11 Grand spacious bedrooms, and 11 bathrooms. Below is a huge Media, game room, wet bar, office, full bathroom, and Guest with full washroom and 2 Basements 2 Plus 2 Bedrooms for good mortgage help. Potential of $5300 rent income from Basements. Central air-conditioning, radiant hot-water heat, an HRV system, Smart lights, Smart toilets, a camera, a security system, a high-efficiency hot-water furnace, and high-quality appliances. Main big living and dining rooms, huge family room and designer kitchen, spice kitchen, 2 large master bedrooms with full en-suites and a powder room. Above has 2 super sized master bedrooms & 2 other bedrooms with full ensuites. 2-5-10 new home warranty. OPEN HOUSE: Saturday, April 5 4 PM - 6 PM & Sunday April 6 3 PM - 6 PM. (id:39198)
Property Details
Interior
Features
Exterior
Features
Parking
Garage spaces 16
Garage type Garage
Other parking spaces 0
Total parking spaces 16
Property History
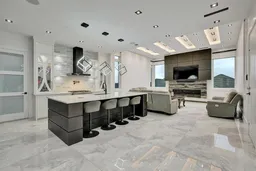 38
38
