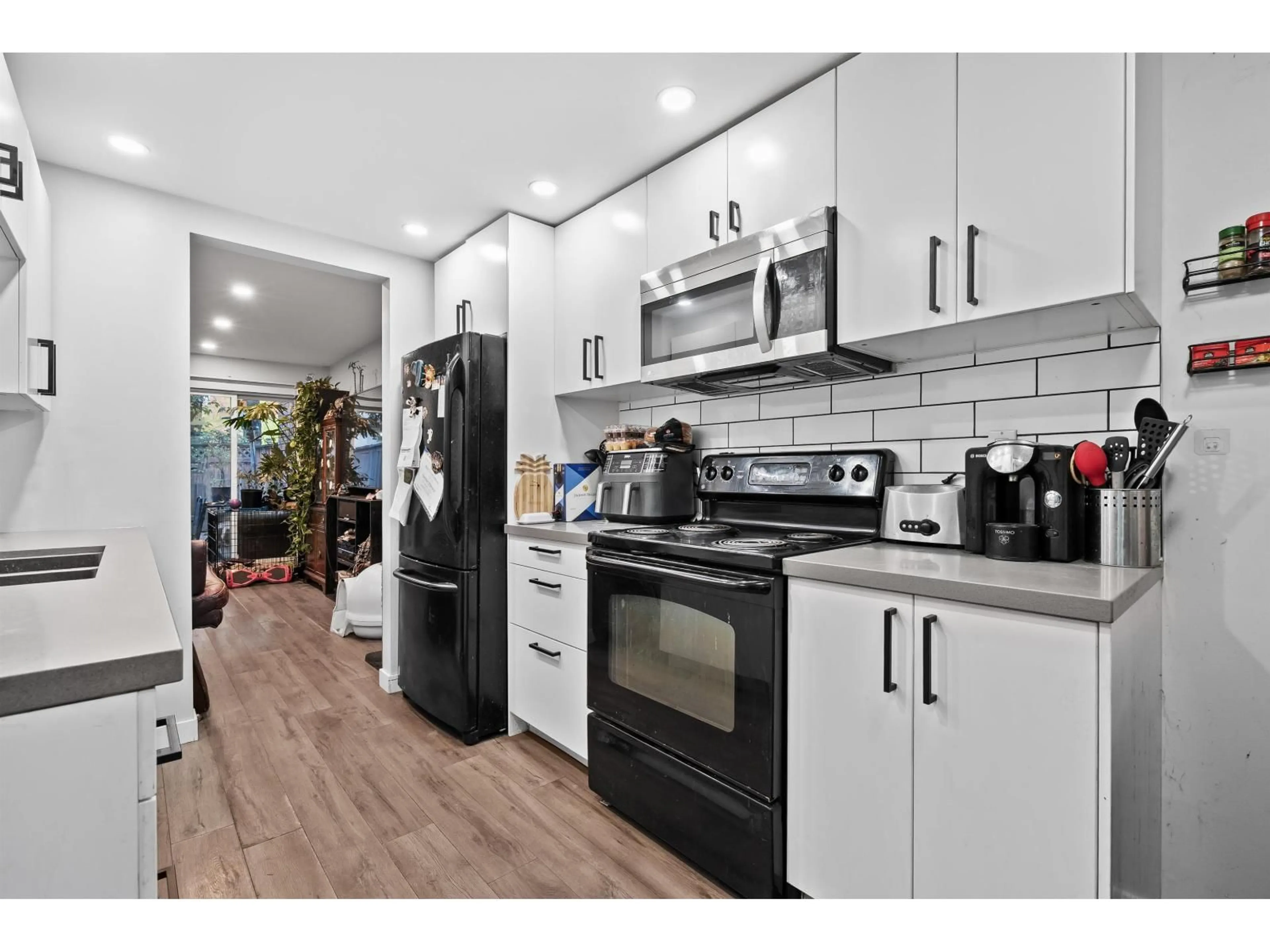144 - 7470 138, Surrey, British Columbia V3W6G4
Contact us about this property
Highlights
Estimated valueThis is the price Wahi expects this property to sell for.
The calculation is powered by our Instant Home Value Estimate, which uses current market and property price trends to estimate your home’s value with a 90% accuracy rate.Not available
Price/Sqft$582/sqft
Monthly cost
Open Calculator
Description
Welcome to GLENCOE ESTATES!!! This Fully Renovated 2 Bedroom Townhouse is located in the heart of Newton. The townhouse welcomes you with a spacious foyer that leads you into a well designed kitchen with stone countertops and updated kitchen cabinets, backsplash and newer flooring. Upstairs you will find 2 bedrooms, a large den and a beautifully updated bathroom. Enjoy entertaining with your family and friends in this cozy open concept dining area and living area that features a stunning fire place. Minutes away from shopping area, transit, schools and basic amenities and recreation centre. This unit also comes with a good size backyard for kids to play and for you to enjoy summer nights on the patio. 1 covered parking out front and 1 storage locker (id:39198)
Property Details
Interior
Features
Exterior
Features
Parking
Garage spaces -
Garage type -
Total parking spaces 1
Condo Details
Amenities
Exercise Centre, Recreation Centre, Sauna, Racquet Courts
Inclusions
Property History
 13
13





