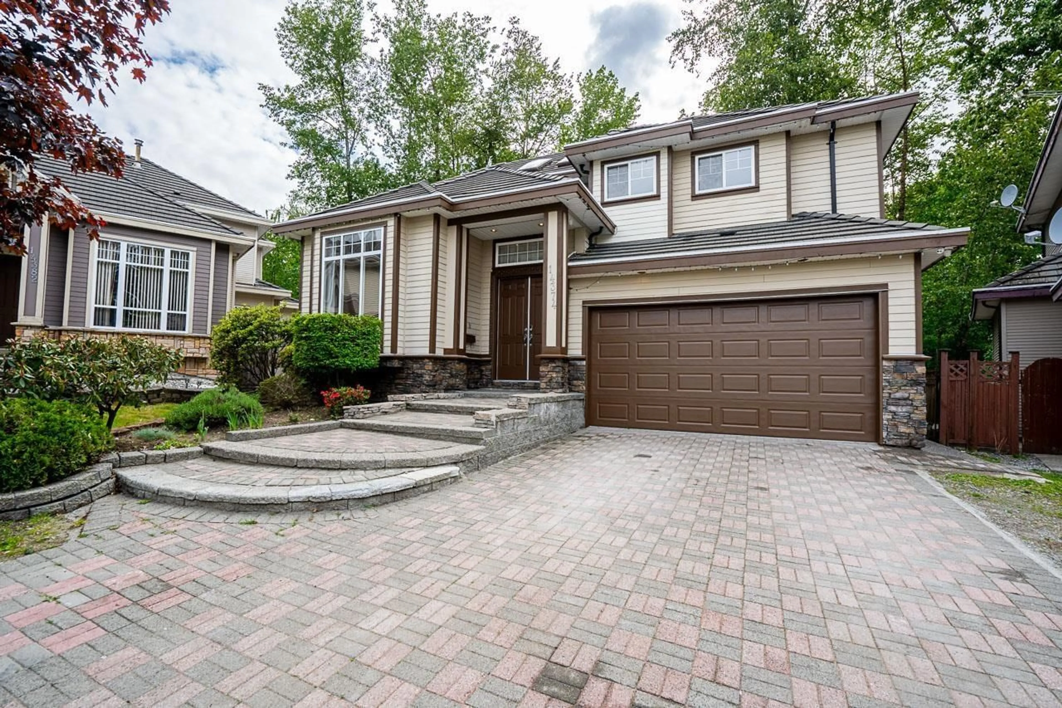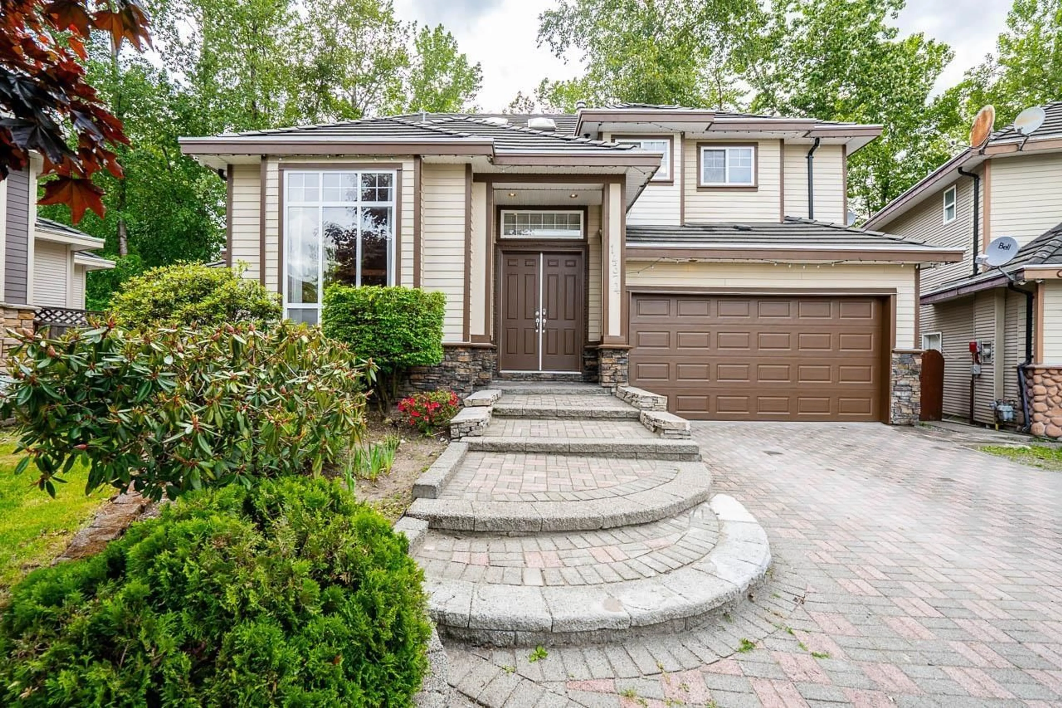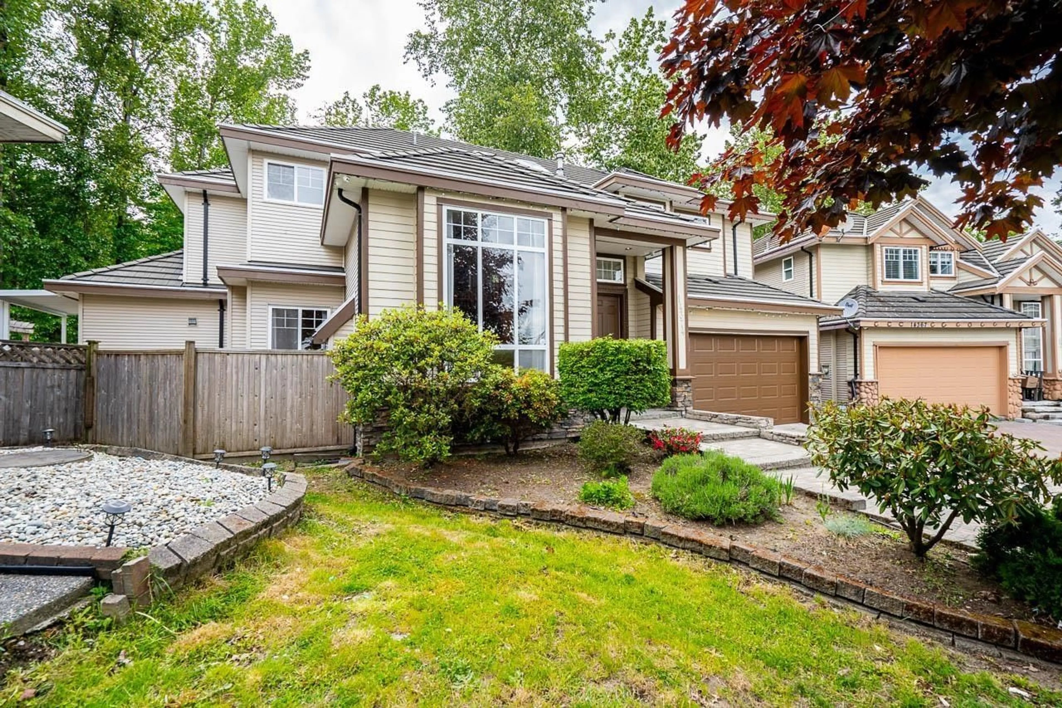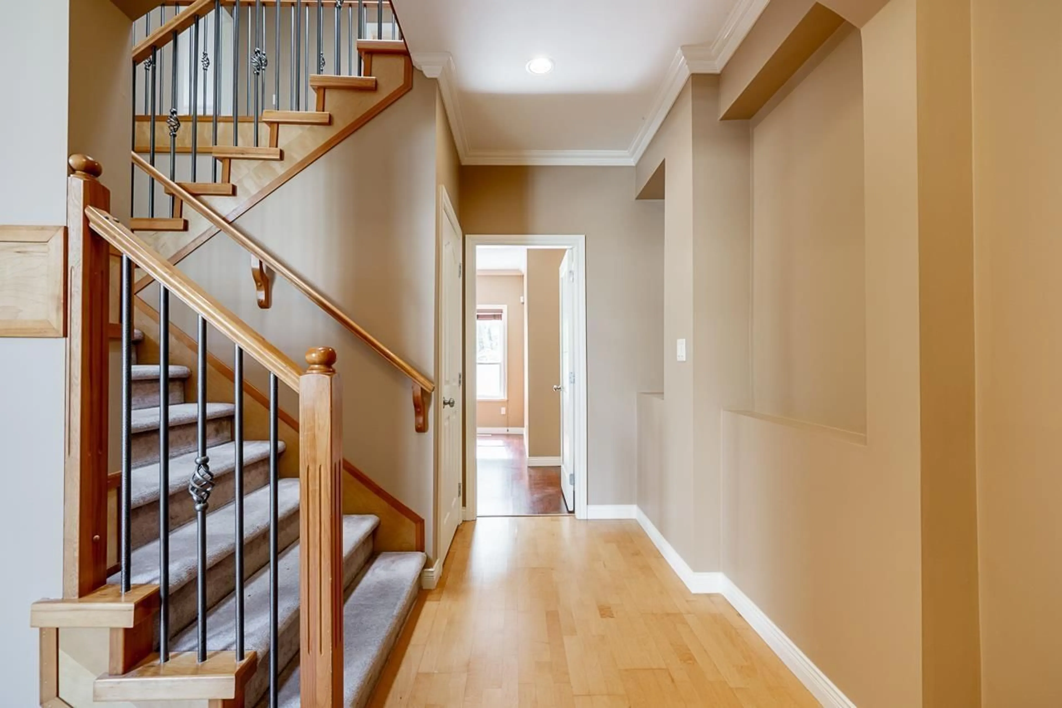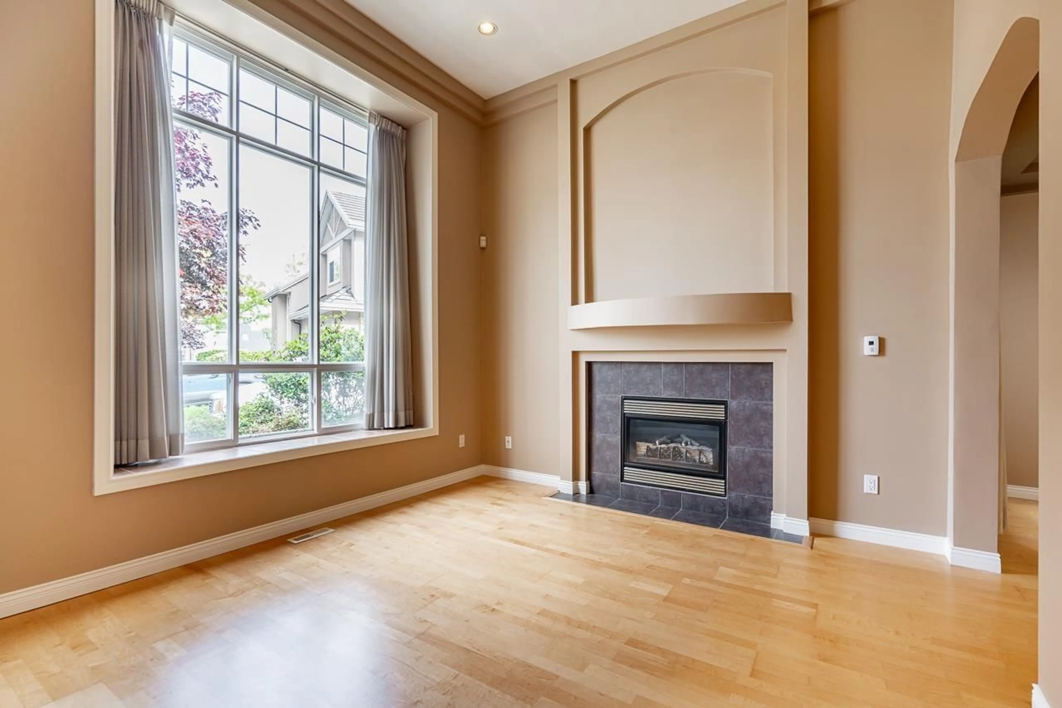14374 76A, Surrey, British Columbia V3W1N8
Contact us about this property
Highlights
Estimated valueThis is the price Wahi expects this property to sell for.
The calculation is powered by our Instant Home Value Estimate, which uses current market and property price trends to estimate your home’s value with a 90% accuracy rate.Not available
Price/Sqft$502/sqft
Monthly cost
Open Calculator
Description
Great opportunity to own this well maintained 8 bedrooms and 6 bathrooms home in East Newton. This home sits on 6000 sqft plus lot with a bright open floor plan on a quiet cul-de-sac that backs onto dedicated green space for a very private park like backyard. Newly painted interior and exterior. This spacious property offers great mortgage helpers with 2 basement suites (2+1). It's in a central location that is near public transportation, schools and recreation nearby. This home is equipped with control4 smart home control for lights, music, climate, door lock and security alarm and camera system. (id:39198)
Property Details
Interior
Features
Exterior
Parking
Garage spaces -
Garage type -
Total parking spaces 2
Property History
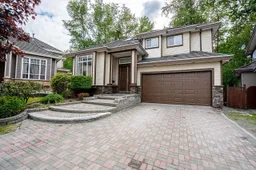 40
40
